4773 Whitehall Lane
Highlands Ranch, CO 80126 — Douglas county
Price
$975,000
Sqft
3850.00 SqFt
Baths
4
Beds
4
Description
The originals owners hand-picked this absolutely stunning lot and have enjoyed raising their family here for the past 26 years. The home has been meticulously maintained and updated. Unbelievable setting with its quarter acre lot sitting at the end of the longest cul-de-sac and backing to a massive grassy open space. In this backyard, you have no neighbors! Facing West you can sit on your front porch and enjoy our beautiful sunsets every evening. Stepping into the home, you are greeted by high ceilings and gorgeous hardwood floors. The main floor boasts formal living and dining rooms, dramatic powder room, inviting family room with gas fireplace, spacious home office with French doors and views, main floor laundry, and then there is this kitchen!! The cabinets are powder coated steel melamine with soft close doors. The drawers are 'a drawer within a drawer'--talk about storage! Quartz countertops, 5-burner Dacor gas range, electric oven, stainless refrigerator, microwave drawer, beverage frig, the dishwasher and trash cabinet are in the island along with an oversized quartz sink, seating and storage cabinets. The nook has a view and a slider with an electronic sun shade. Upstairs there is a loft overlooking the formal areas which could be converted into a bedroom, there are two secondary bedrooms, a full bath with two sinks, and a separate tub/shower and toilet room. Completing the upper floor, this Primary Suite offers double doors, a tray ceiling with rope lighting, corner gas fireplace, slider with electronic sun shade that takes you out to your private deck to enjoy the morning sunrise. The Primary Bath is a jaw-dropper! Separate vanities with quartz countertops, huge oval soaking tub, beautiful shower, separate toilet room, and large walk-in closet. Finished basement with 4th bedroom, 3/4 bath, 2 storage closets, and large rec room. The backyard offers a huge composite deck that is perfect for entertaining and it faces East, so no overheating! Oversized 3-car garage with service door.
Property Level and Sizes
SqFt Lot
10803.00
Lot Features
Breakfast Nook, Ceiling Fan(s), Eat-in Kitchen, Entrance Foyer, Five Piece Bath, Granite Counters, High Ceilings, High Speed Internet, Kitchen Island, Pantry, Primary Suite, Quartz Counters, Radon Mitigation System, Smoke Free, Walk-In Closet(s)
Lot Size
0.25
Foundation Details
Structural
Basement
Crawl Space, Finished, Partial, Sump Pump
Interior Details
Interior Features
Breakfast Nook, Ceiling Fan(s), Eat-in Kitchen, Entrance Foyer, Five Piece Bath, Granite Counters, High Ceilings, High Speed Internet, Kitchen Island, Pantry, Primary Suite, Quartz Counters, Radon Mitigation System, Smoke Free, Walk-In Closet(s)
Appliances
Convection Oven, Dishwasher, Disposal, Microwave, Range, Range Hood, Refrigerator, Self Cleaning Oven, Sump Pump
Electric
Attic Fan, Central Air
Flooring
Carpet, Tile, Wood
Cooling
Attic Fan, Central Air
Heating
Forced Air
Fireplaces Features
Family Room, Primary Bedroom
Utilities
Cable Available, Electricity Connected, Internet Access (Wired), Natural Gas Connected, Phone Available
Exterior Details
Features
Balcony, Lighting, Private Yard
Lot View
Meadow, Mountain(s)
Water
Public
Sewer
Public Sewer
Land Details
Road Frontage Type
Public
Road Responsibility
Public Maintained Road
Road Surface Type
Paved
Garage & Parking
Parking Features
Concrete, Oversized
Exterior Construction
Roof
Architecural Shingle
Construction Materials
Brick, Frame, Wood Siding
Exterior Features
Balcony, Lighting, Private Yard
Window Features
Double Pane Windows, Window Coverings, Window Treatments
Security Features
Carbon Monoxide Detector(s), Smoke Detector(s)
Builder Source
Appraiser
Financial Details
Previous Year Tax
5269.00
Year Tax
2023
Primary HOA Name
HRCA
Primary HOA Phone
303-471-8815
Primary HOA Amenities
Fitness Center, Park, Playground, Pool, Spa/Hot Tub, Tennis Court(s), Trail(s)
Primary HOA Fees Included
Maintenance Grounds
Primary HOA Fees
168.00
Primary HOA Fees Frequency
Quarterly
Location
Schools
Elementary School
Fox Creek
Middle School
Cresthill
High School
Highlands Ranch
Walk Score®
Contact me about this property
James T. Wanzeck
RE/MAX Professionals
6020 Greenwood Plaza Boulevard
Greenwood Village, CO 80111, USA
6020 Greenwood Plaza Boulevard
Greenwood Village, CO 80111, USA
- (303) 887-1600 (Mobile)
- Invitation Code: masters
- jim@jimwanzeck.com
- https://JimWanzeck.com
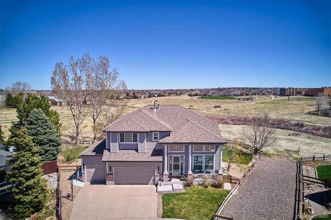
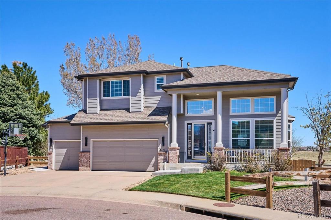
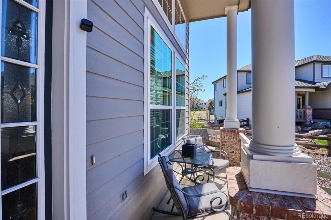
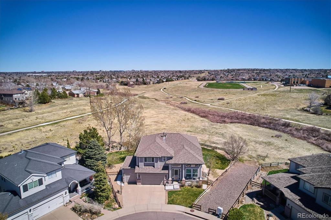
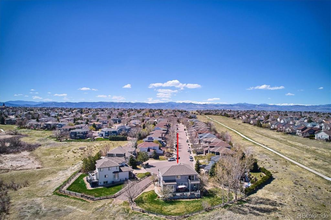
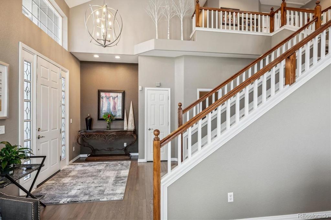
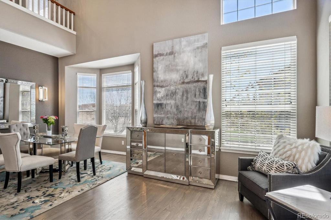
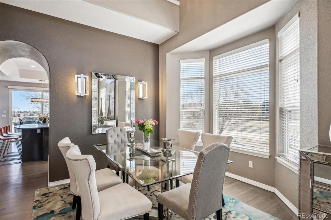
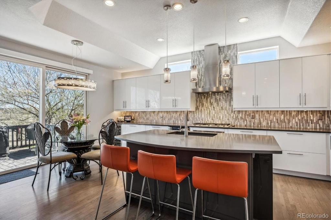
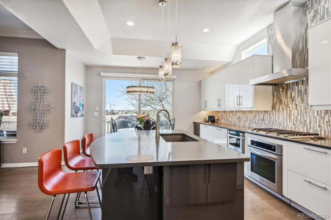
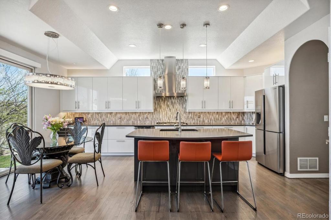
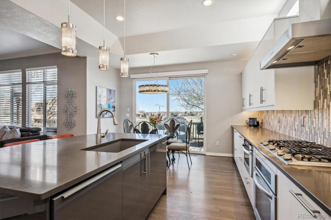
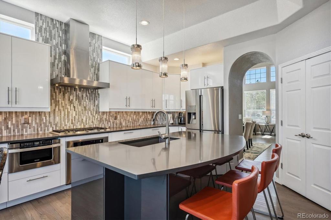
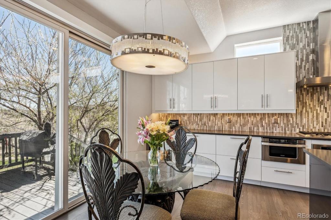
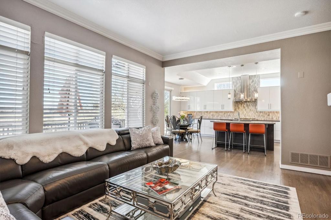
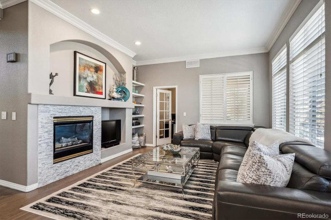
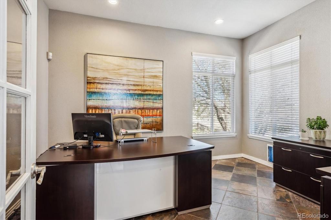
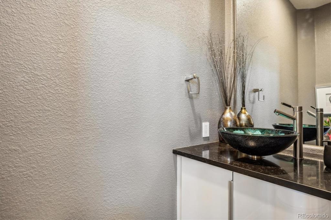
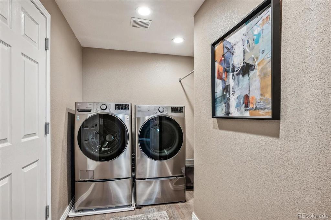
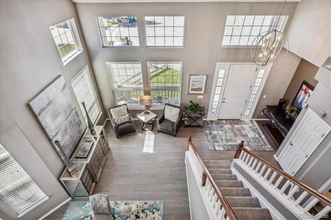
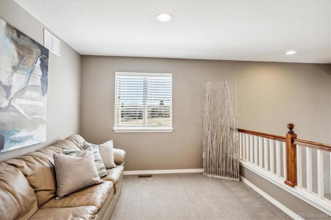
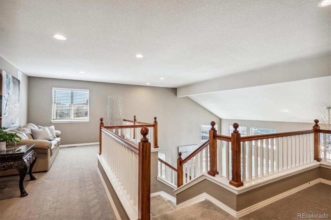
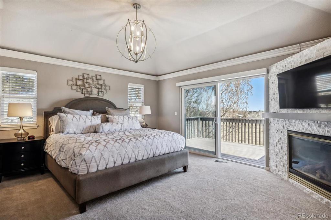
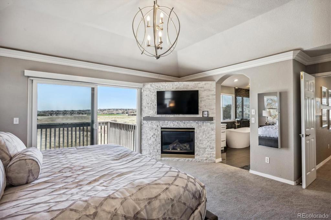
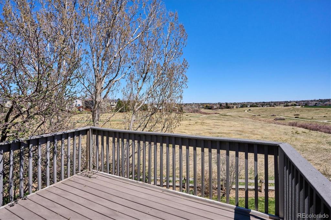
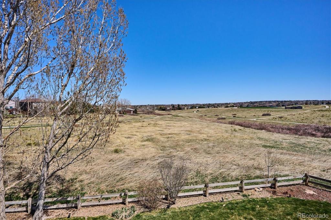
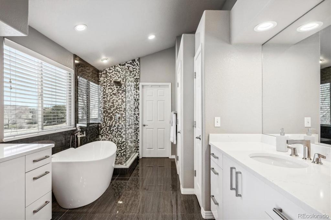
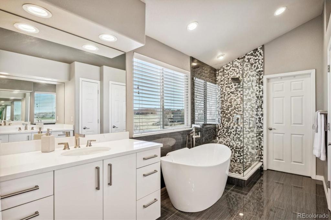
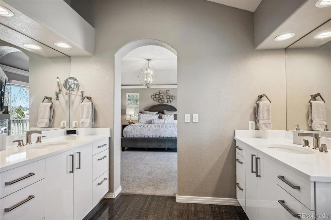
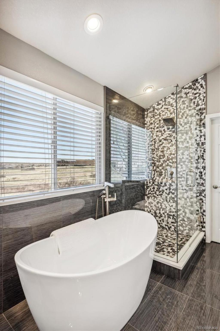
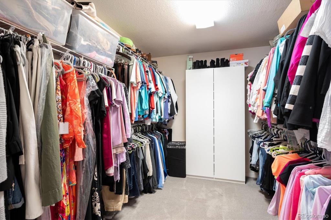
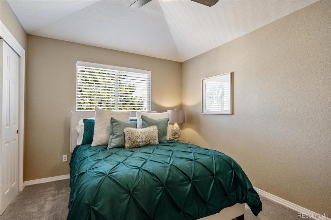
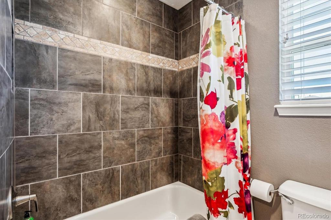
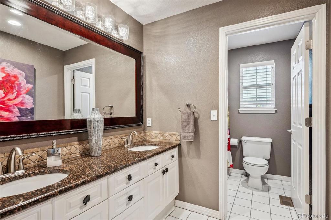
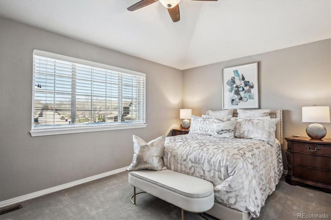
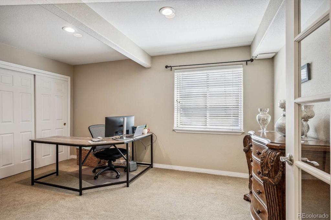
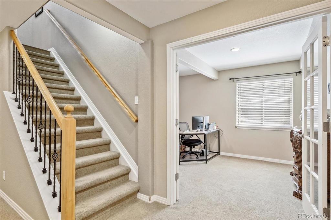
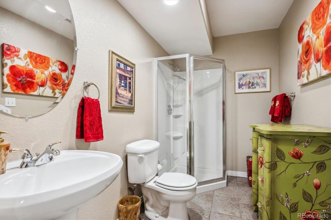
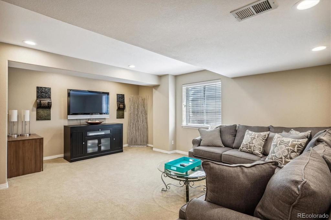
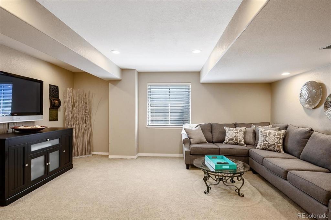
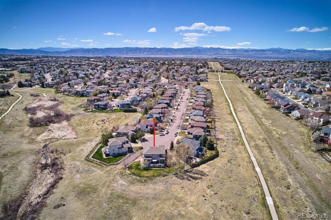
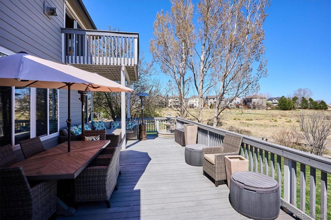
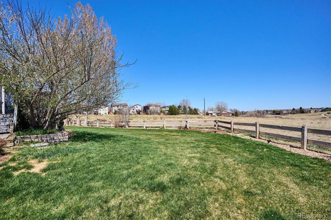
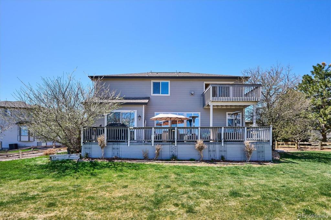
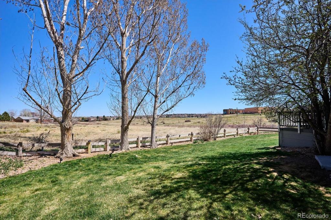
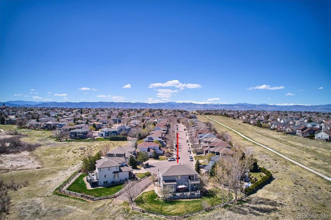
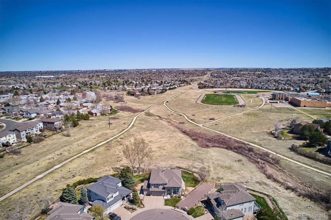
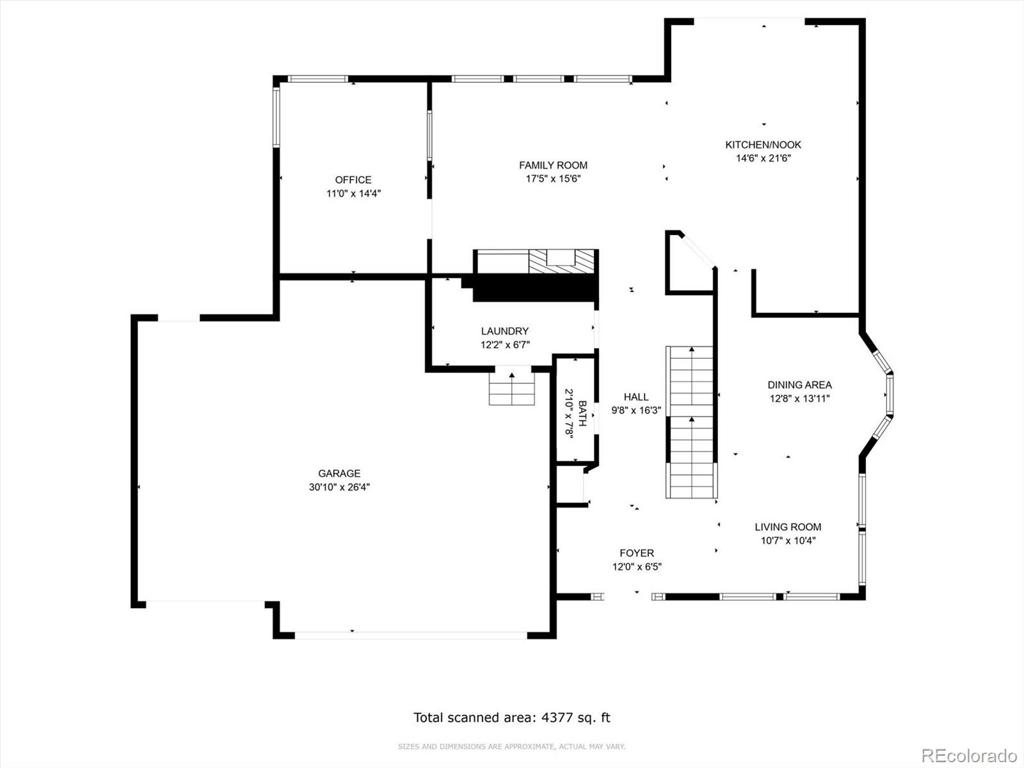
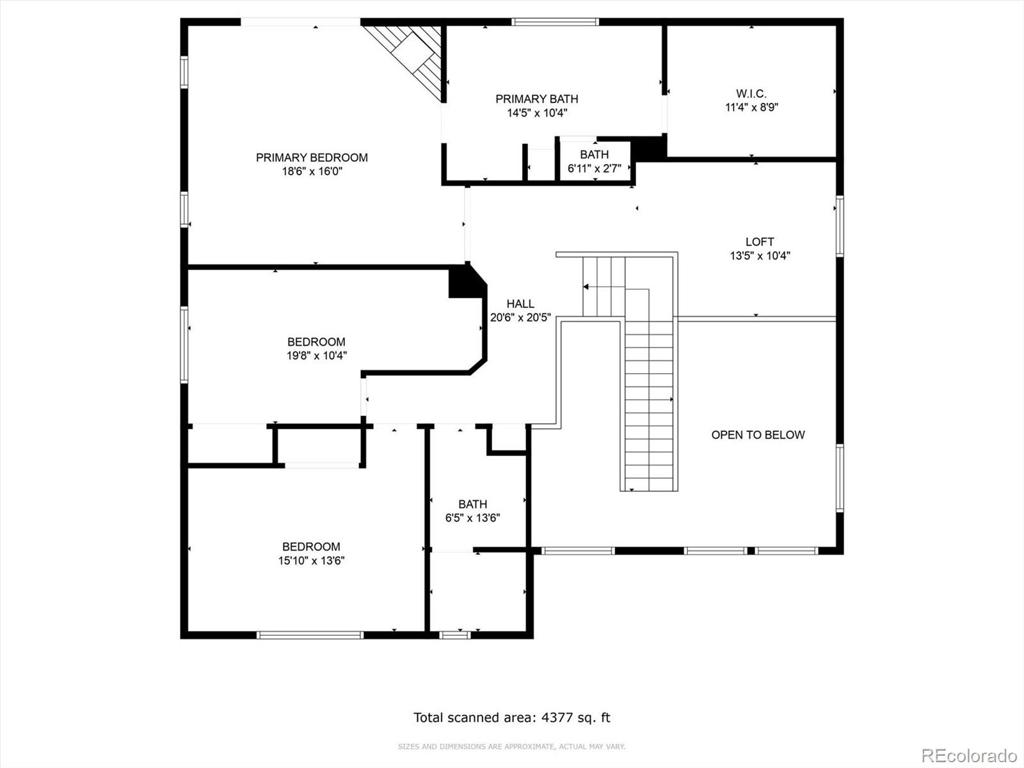
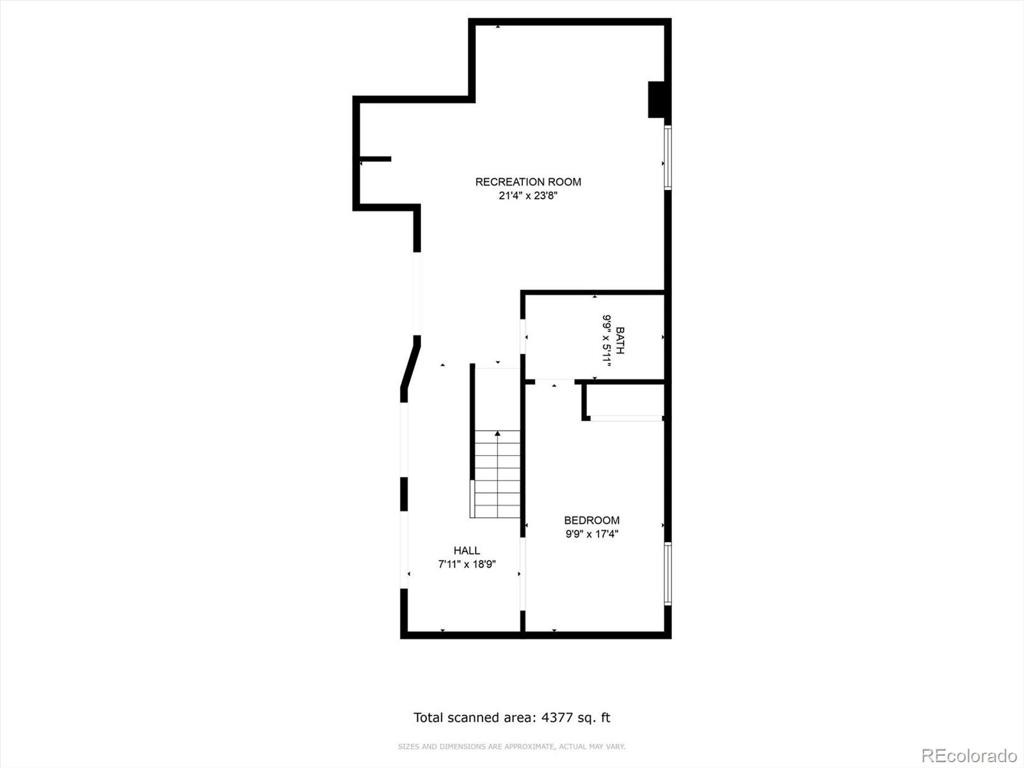


 Menu
Menu
 Schedule a Showing
Schedule a Showing

