4161 S Fraser Court #B
Aurora, CO 80014 — Arapahoe county
Price
$400,000
Sqft
1945.00 SqFt
Baths
3
Beds
2
Description
You're gonna love this 2 bedroom + loft town home. You will immediately notice the pride of ownership as you enter the home. The current owner has opened up the kitchen so that the dining room, living room and kitchen all flow and are open to each other making it perfect to entertain or converse with people in all of those rooms. The kitchen features a large pantry, ample countertop space, a newer refrigerator (2019) and gorgeous tile/glass backsplash. The large dining room opens to the patio via French doors for perfect BBQ placement. The living room with vaulted ceilings and gas fireplace is an amazing place to unwind. The whole main floor has beautiful vinyl plank floors and newer interior paint. Upstairs you will find the master bedroom with vaulted ceiling, large closet with organizers and a 5 piece master bath. The second bedroom is ample size with vaulted ceiling and lots of natural light located next to the secondary 3/4 bath. The loft is a perfect space for a home office, workout area, library or play room. The finished basement features a large family room with a flex space and the laundry room plus 2 additional storage spaces. The 2 car attached garage is sure to please. This home features a newer furnace and AC unit (2016) and a newer water heater (2018). Located close to shopping, highways and Buckley Air Force Base. The HOA is currently replacing the siding, roof, lights and painting the exterior so please look past the construction on the exterior. Other buildings in the complex are complete so you can see what it will look like when it's done. They look beautiful!
Property Level and Sizes
SqFt Lot
1350.00
Lot Features
Ceiling Fan(s), Five Piece Bath, High Ceilings, Laminate Counters, Primary Suite, Open Floorplan, Pantry, Smoke Free, Vaulted Ceiling(s)
Lot Size
0.03
Foundation Details
Slab
Basement
Finished
Interior Details
Interior Features
Ceiling Fan(s), Five Piece Bath, High Ceilings, Laminate Counters, Primary Suite, Open Floorplan, Pantry, Smoke Free, Vaulted Ceiling(s)
Appliances
Dishwasher, Disposal, Dryer, Gas Water Heater, Microwave, Range, Refrigerator, Washer
Laundry Features
In Unit
Electric
Central Air
Flooring
Carpet, Vinyl
Cooling
Central Air
Heating
Forced Air
Fireplaces Features
Gas
Exterior Details
Features
Rain Gutters
Patio Porch Features
Patio
Sewer
Public Sewer
Land Details
PPA
13500000.00
Garage & Parking
Parking Spaces
1
Exterior Construction
Roof
Composition
Construction Materials
Frame
Architectural Style
Contemporary
Exterior Features
Rain Gutters
Window Features
Double Pane Windows, Window Coverings
Security Features
Carbon Monoxide Detector(s)
Builder Source
Public Records
Financial Details
PSF Total
$208.23
PSF Finished
$208.23
PSF Above Grade
$295.84
Previous Year Tax
1467.00
Year Tax
2020
Primary HOA Management Type
Professionally Managed
Primary HOA Name
Westwind Management
Primary HOA Phone
303-369-1800
Primary HOA Website
www.westwindmanagement.com
Primary HOA Amenities
Pool,Tennis Court(s)
Primary HOA Fees Included
Maintenance Grounds, Maintenance Structure, Snow Removal, Trash
Primary HOA Fees
310.00
Primary HOA Fees Frequency
Monthly
Primary HOA Fees Total Annual
3720.00
Location
Schools
Elementary School
Independence
Middle School
Laredo
High School
Smoky Hill
Walk Score®
Contact me about this property
James T. Wanzeck
RE/MAX Professionals
6020 Greenwood Plaza Boulevard
Greenwood Village, CO 80111, USA
6020 Greenwood Plaza Boulevard
Greenwood Village, CO 80111, USA
- (303) 887-1600 (Mobile)
- Invitation Code: masters
- jim@jimwanzeck.com
- https://JimWanzeck.com
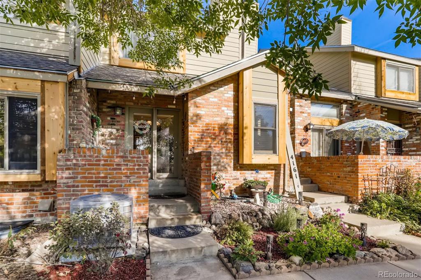
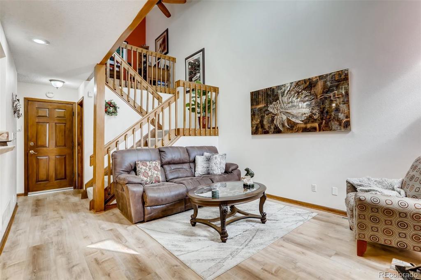
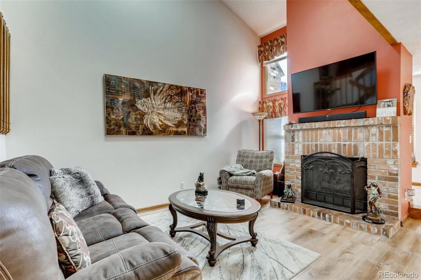
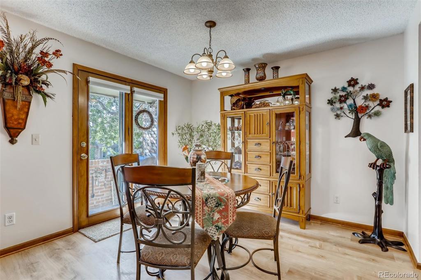
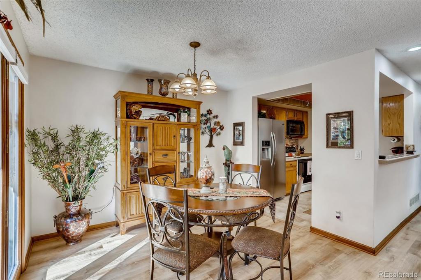
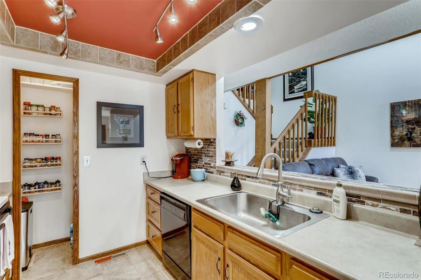
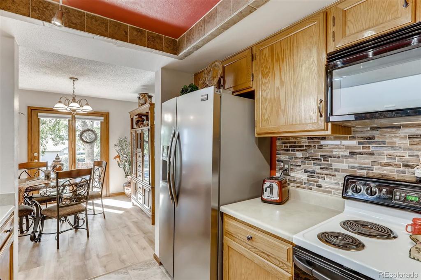
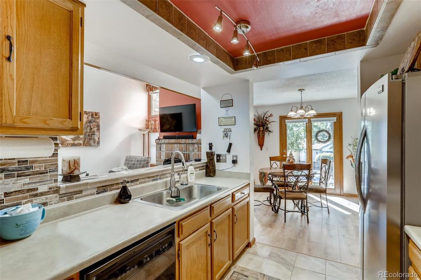
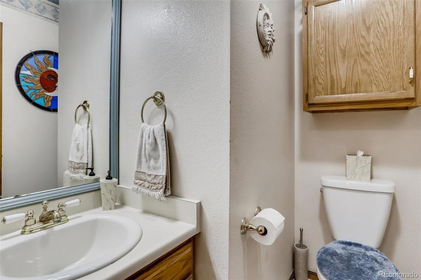
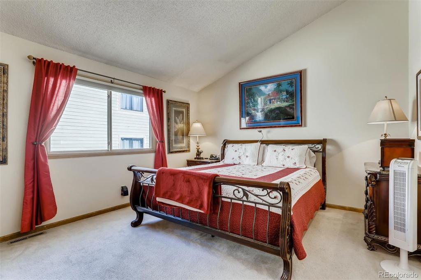
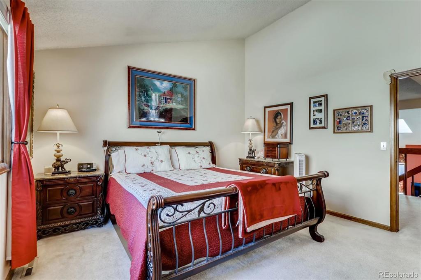
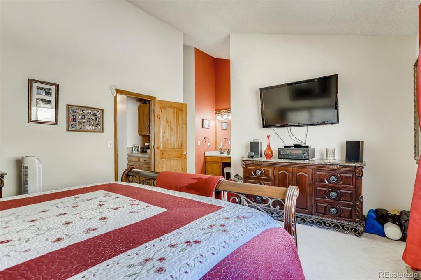
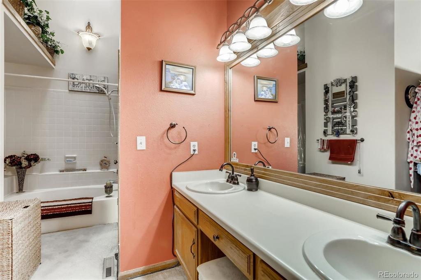
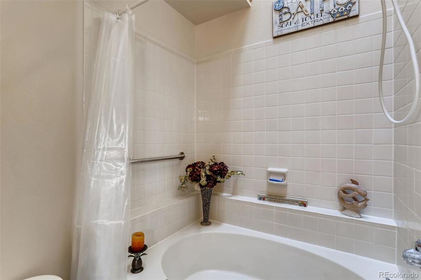
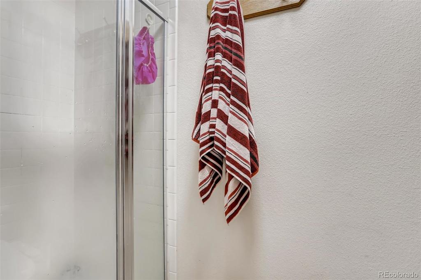
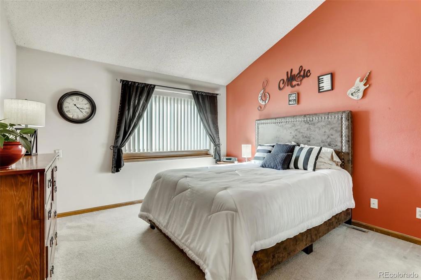
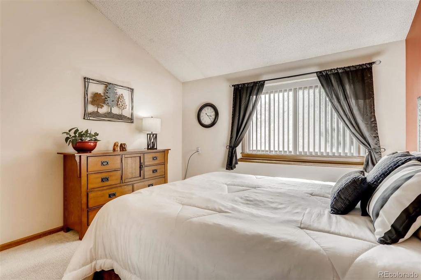
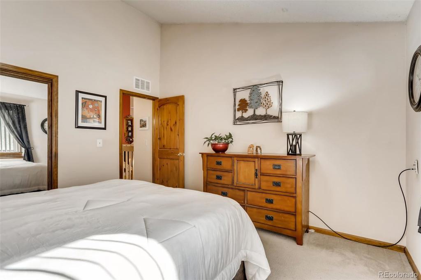
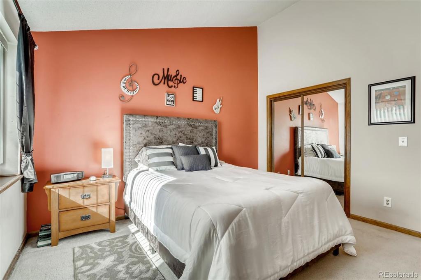
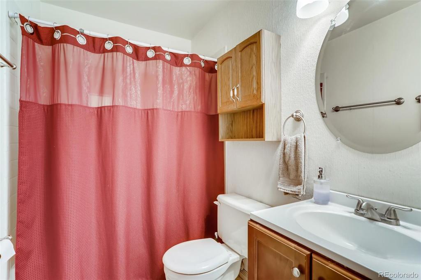
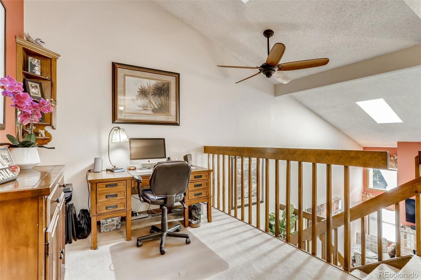
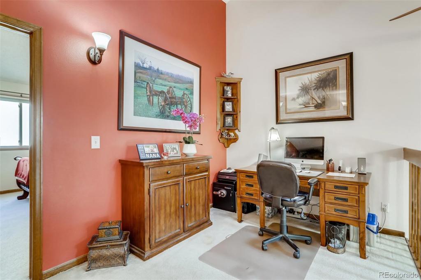
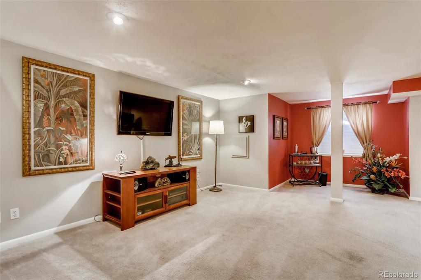
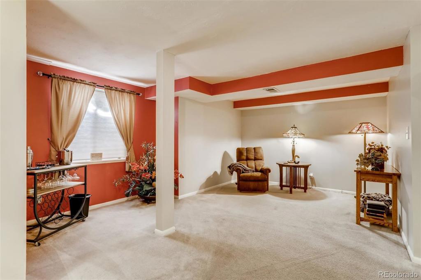
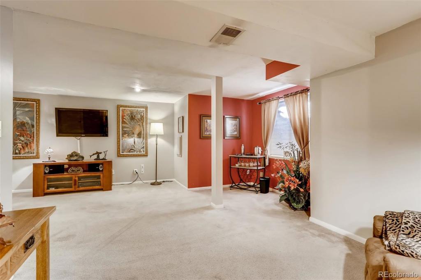
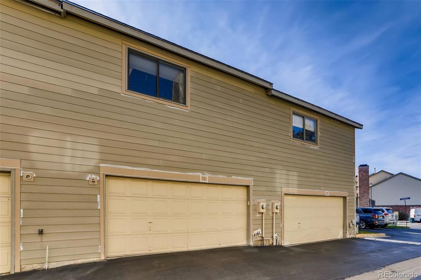
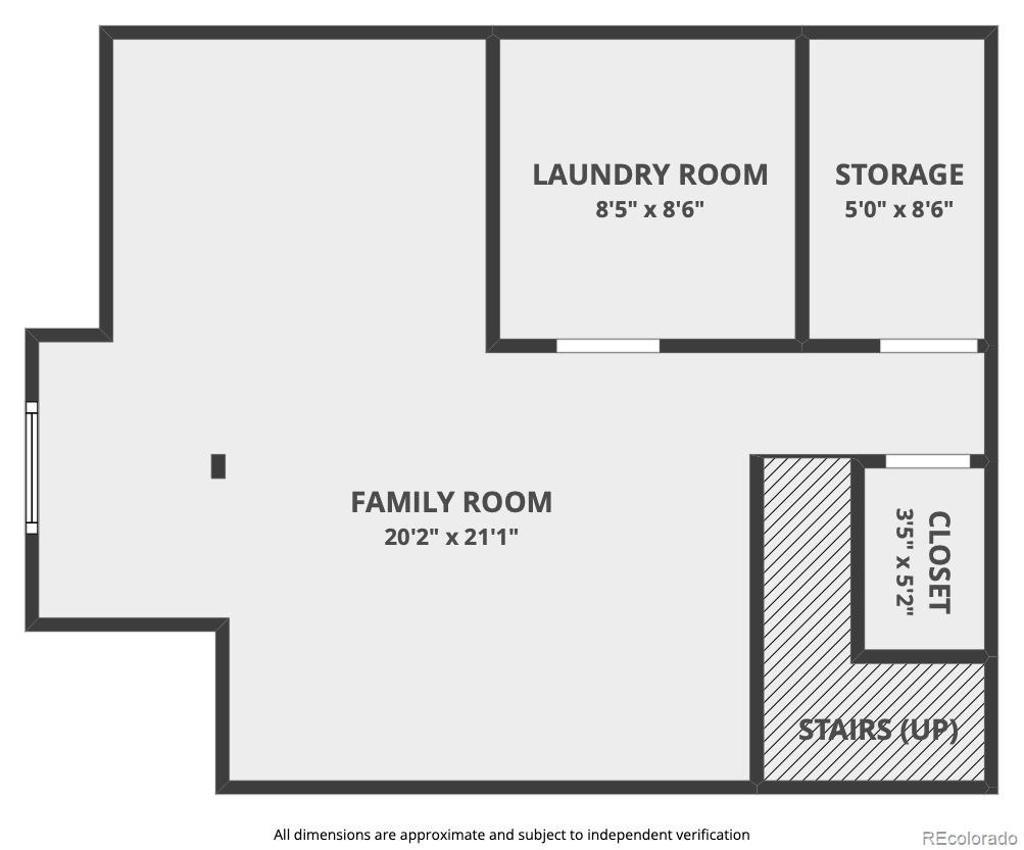
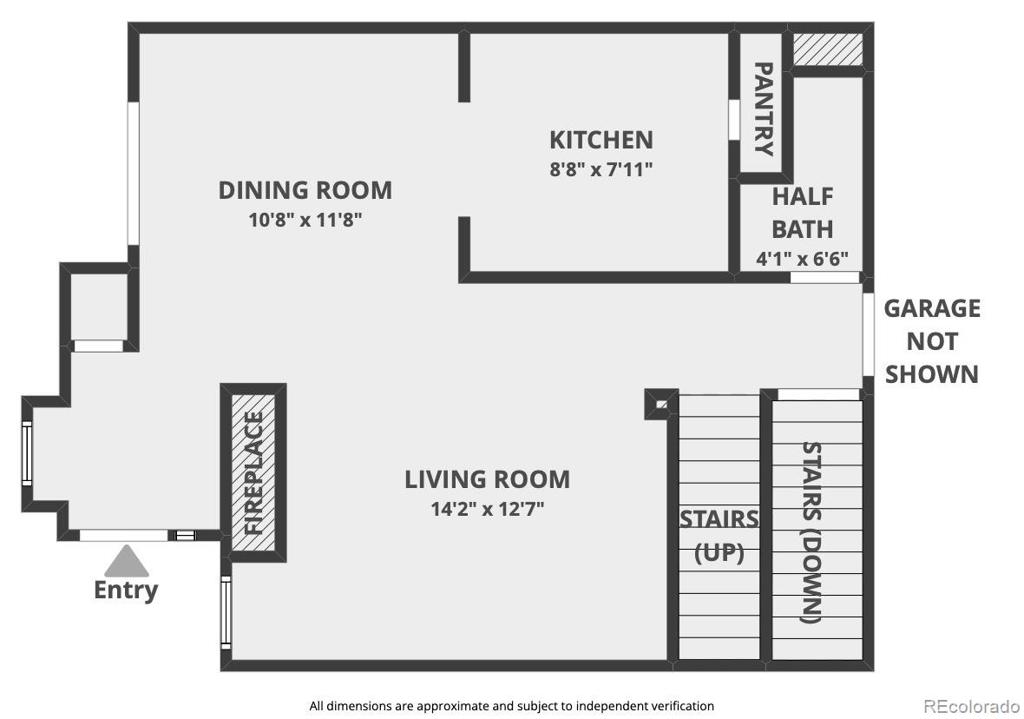
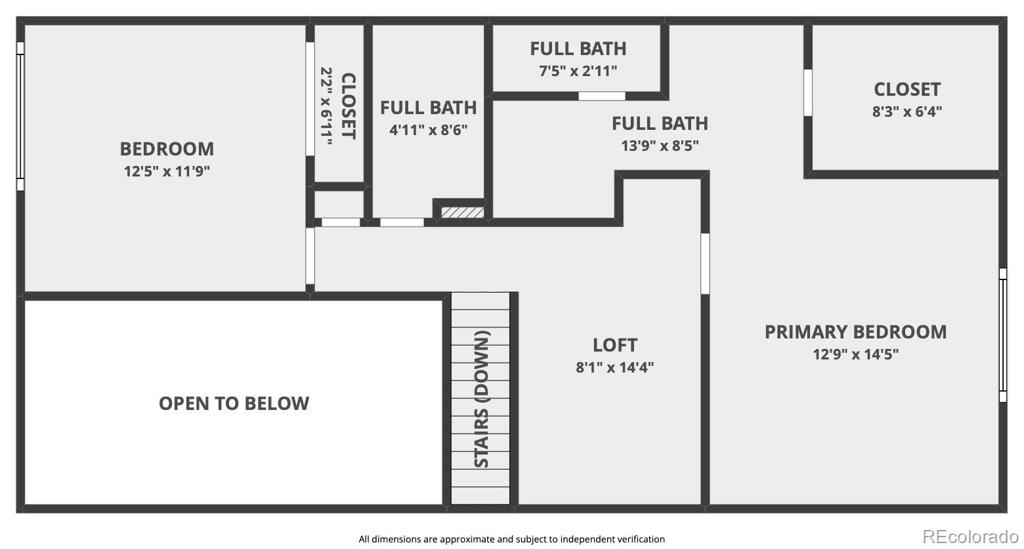
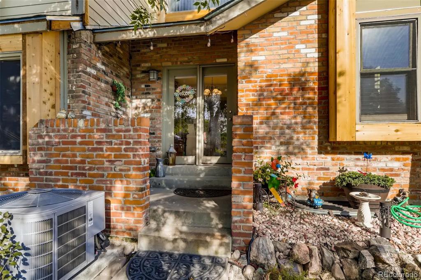
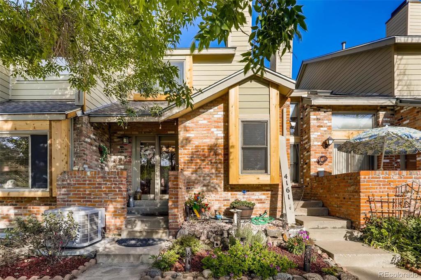


 Menu
Menu


