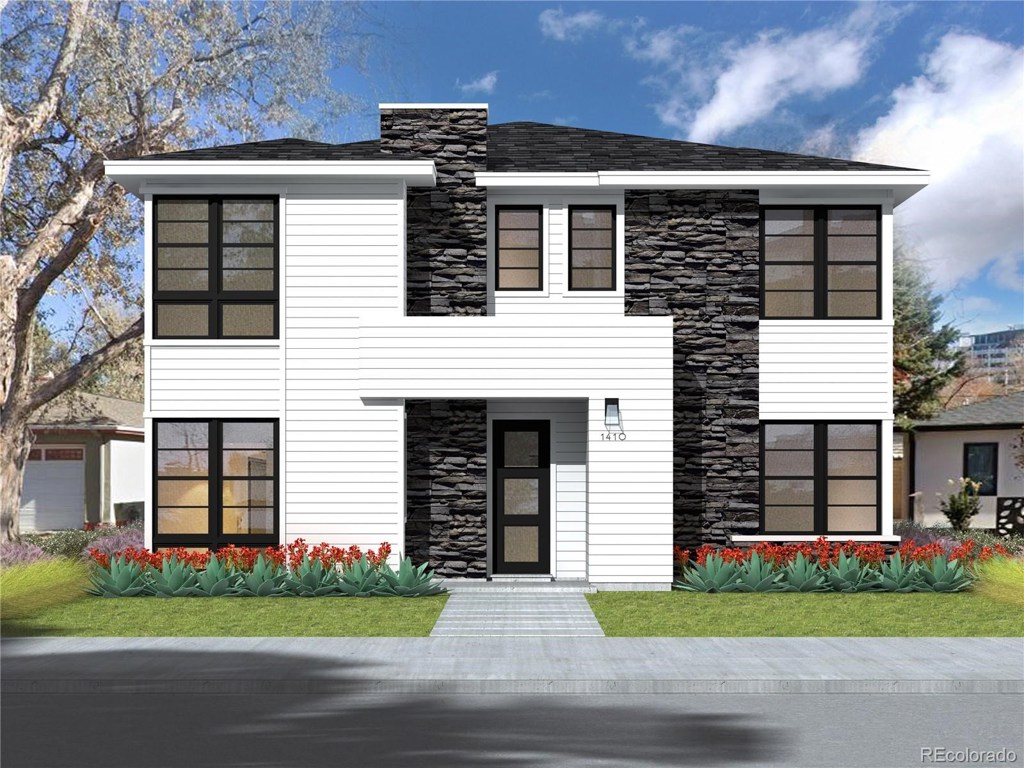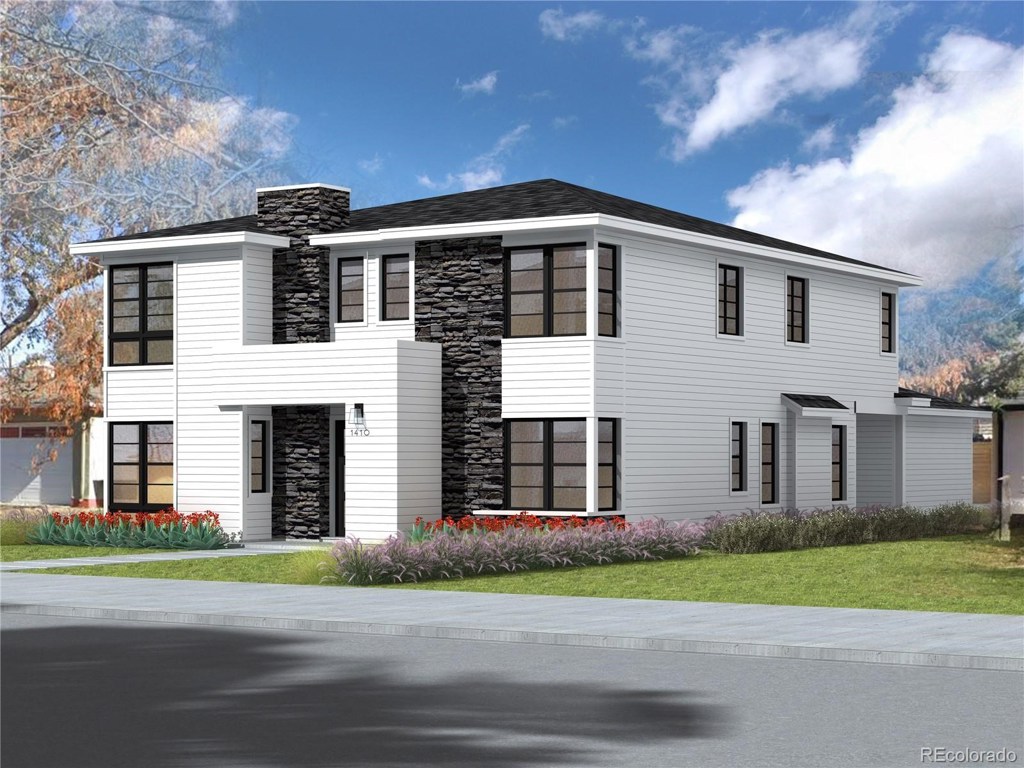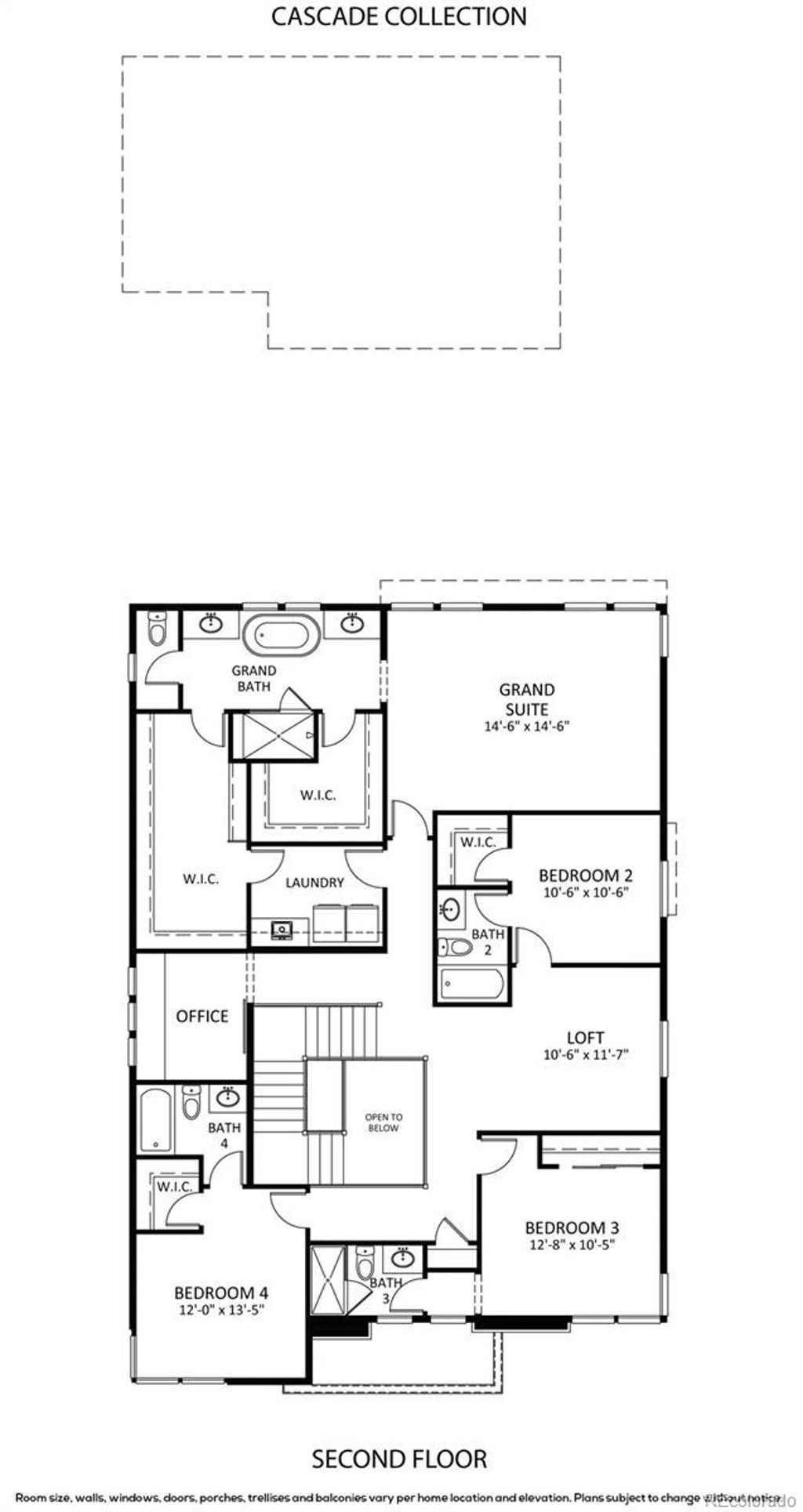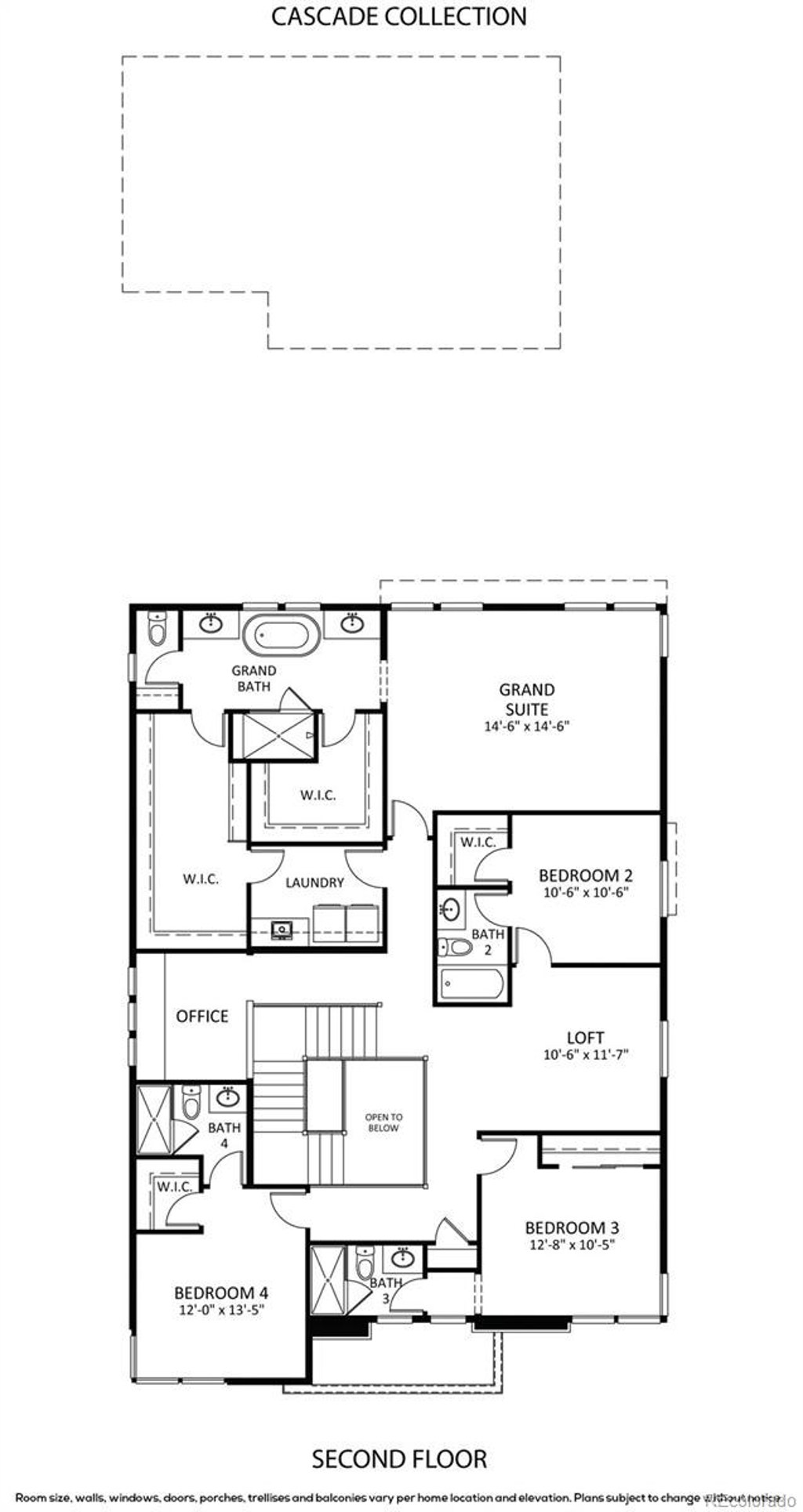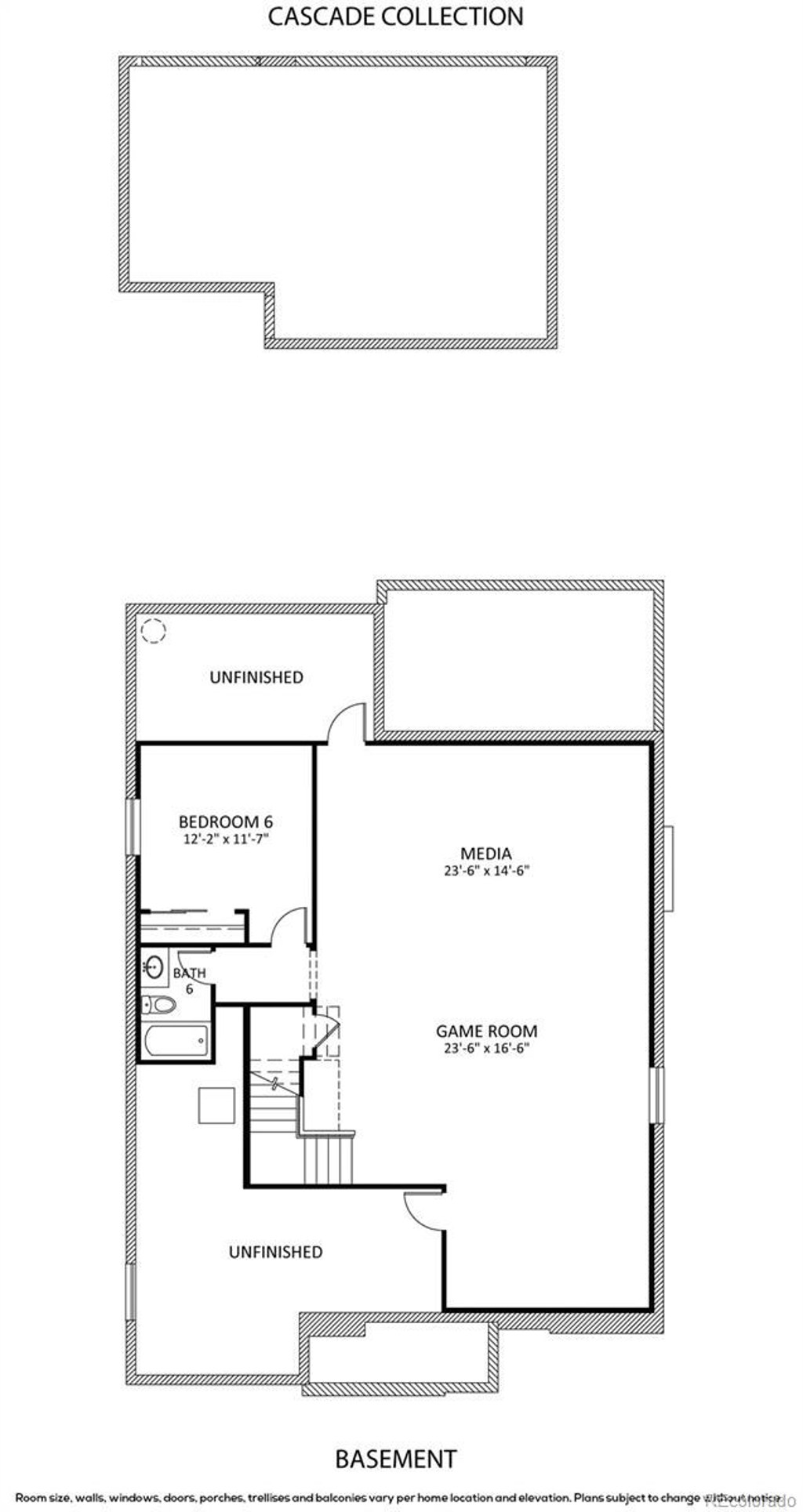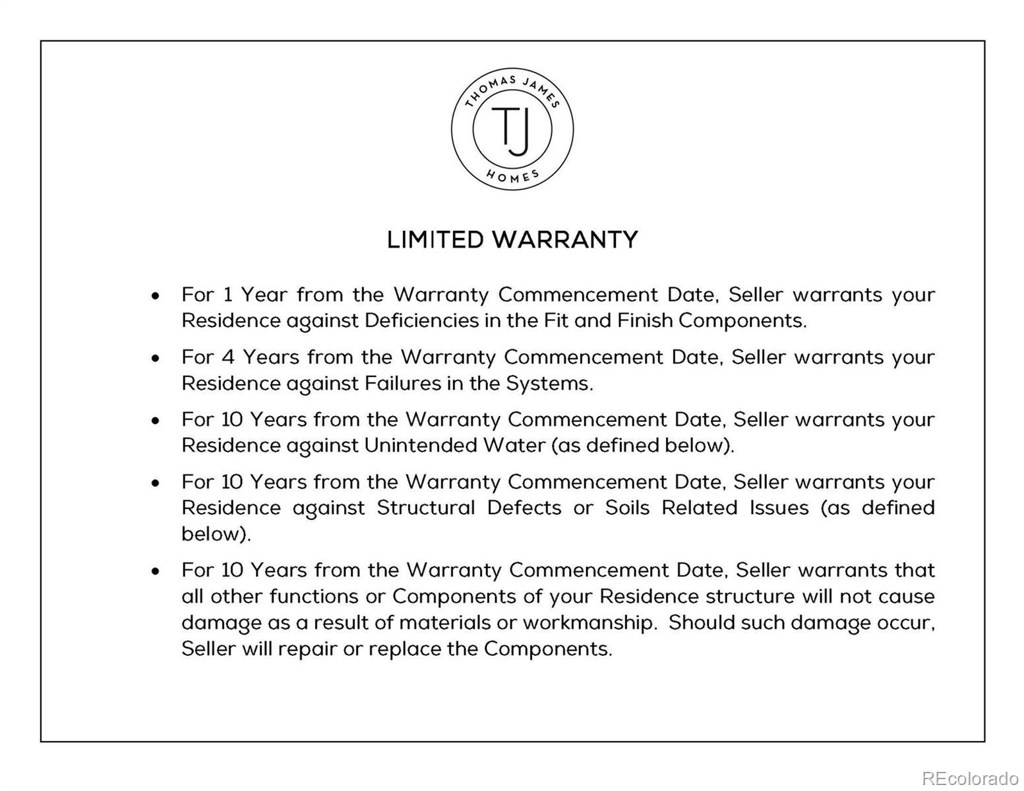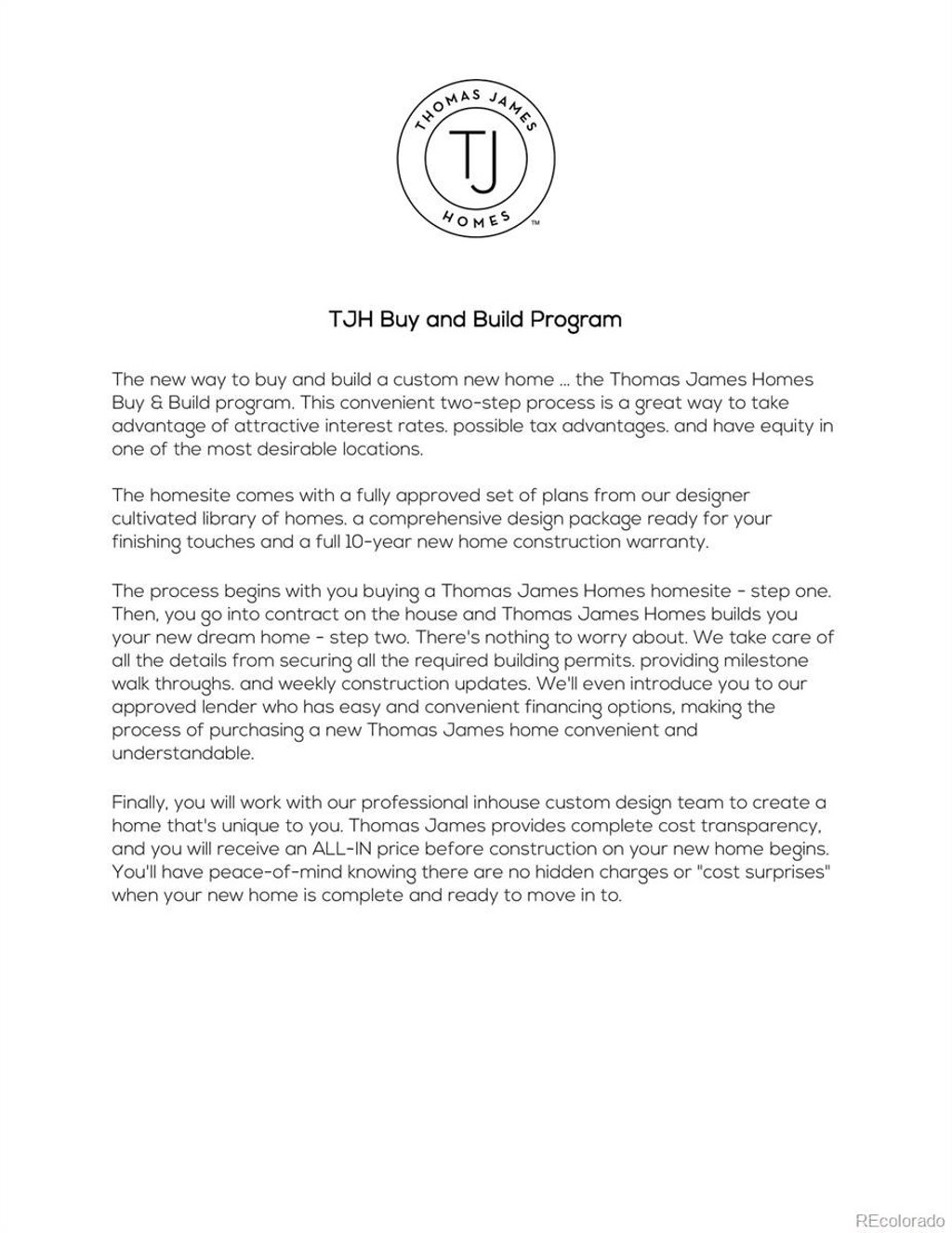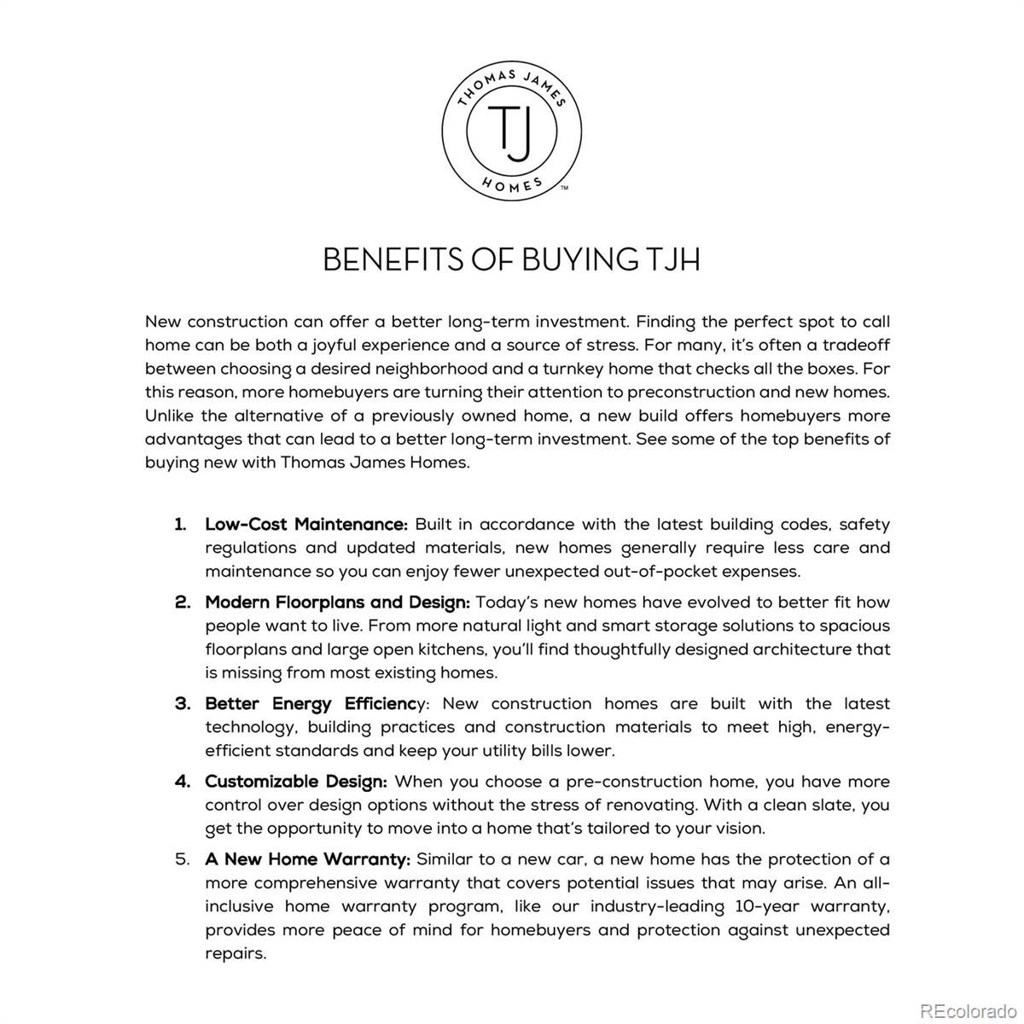Price
$2,650,000
Sqft
4878.00
Baths
7
Beds
6
Description
Unique opportunity to build a brand-new home with Thomas James Homes in Denver. Located in Cory Merrill, this home presents white siding, black windows, stone masonry and a covered front porch. Just off the entry, you’ll find a formal dining, powder bath, and bedroom with en suite bath and walk in closet. Entertain in the inviting great room, which boasts a gas fireplace and stacking doors to the covered patio. Host dinner parties from the chef inspired kitchen, offering an island with bar seating, breakfast nook with sliding door, and butler’s pantry with direct access to the dining. Work from home in the pocket office with barn door and built in desk. At the rear of the home, discover a drop zone with bench seat, coat closet, and a door to the detached three car garage. On the second floor, gather around for game night in the loft or finish homework at the office space with built in desk. Three secondary bedrooms with en suite baths and walk in closets are complemented by a linen closet and second floor laundry with sink. Recharge in the sprawling grand suite, which features a spa like bath with dual vanities, freestanding soaking tub, walk in shower with seat and dual walk in closets. Make your way downstairs to the luxurious 1,685 sq ft basement, which has a game room with media area, bar with island, and bedroom with bath. Unique opportunity to buy and build your dream home with Thomas James Homes. Enter into a contract to purchase this homesite and work with our in-house design team and architects to turn your vision into a reality. Thomas James Homes offers 1410 S Monroe at a guaranteed price. No escalating budgets and a full 10-year new home construction warranty provides peace of mind.
Property Level and Sizes
Interior Details
Exterior Details
Land Details
Garage & Parking
Exterior Construction
Financial Details
Schools
Location
Schools
Walk Score®
Contact Me
About Me & My Skills
The Wanzeck Team, which includes Jim's sons Travis and Tyler, specialize in relocation and residential sales. As trusted professionals, advisors, and advocates, they provide solutions to the needs of families, couples, and individuals, and strive to provide clients with opportunities for increased wealth, comfort, and quality shelter.
At RE/MAX Professionals, the Wanzeck Team enjoys the opportunity that the real estate business provides to fulfill the needs of clients on a daily basis. They are dedicated to being trusted professionals who their clients can depend on. If you're moving to Colorado, call Jim for a free relocation package and experience the best in the real estate industry.
My History
In addition to residential sales, Jim is an expert in the relocation segment of the real estate business. He has earned the Circle of Legends Award for earning in excess of $10 million in paid commission income within the RE/MAX system, as well as the Realtor of the Year award from the South Metro Denver Realtor Association (SMDRA). Jim has also served as Chairman of the leading real estate organization, the Metrolist Board of Directors, and REcolorado, the largest Multiple Listing Service in Colorado.
RE/MAX Masters Millennium has been recognized as the top producing single-office RE/MAX franchise in the nation for several consecutive years, and number one in the world in 2017. The company is also ranked among the Top 500 Mega Brokers nationally by REAL Trends and among the Top 500 Power Brokers in the nation by RISMedia. The company's use of advanced technology has contributed to its success.
Jim earned his bachelor’s degree from Colorado State University and his real estate broker’s license in 1980. Following a successful period as a custom home builder, he founded RE/MAX Masters, which grew and evolved into RE/MAX Masters Millennium. Today, the Wanzeck Team is dedicated to helping home buyers and sellers navigate the complexities inherent in today’s real estate transactions. Contact us today to experience superior customer service and the best in the real estate industry.
My Video Introduction
Get In Touch
Complete the form below to send me a message.


 Menu
Menu