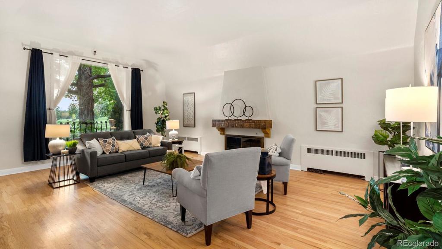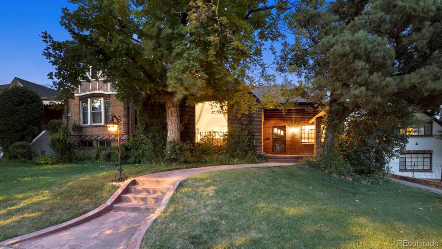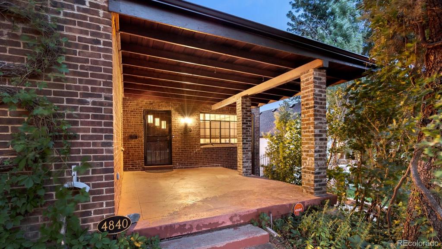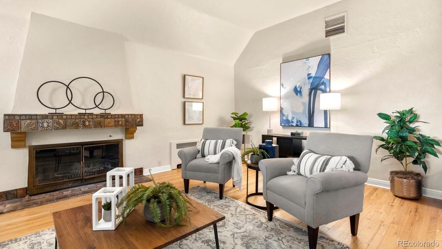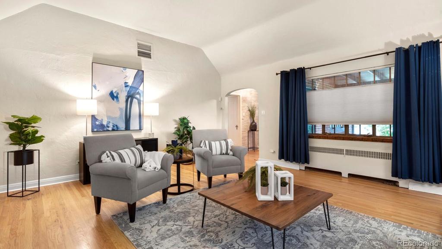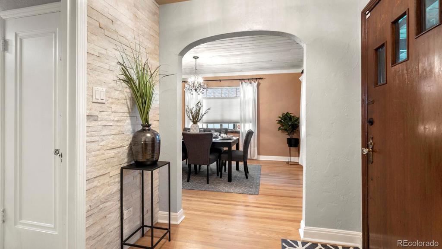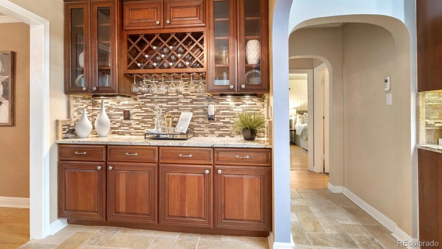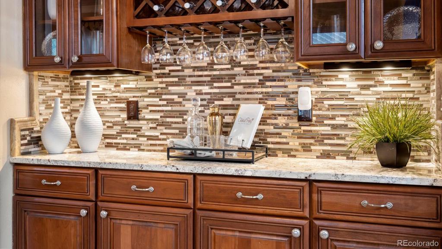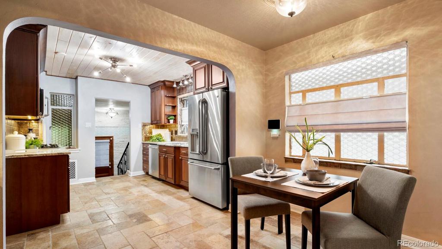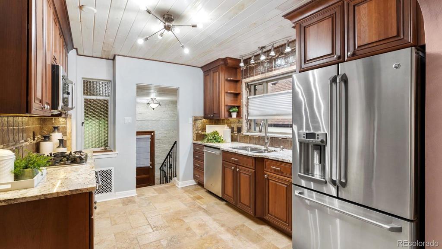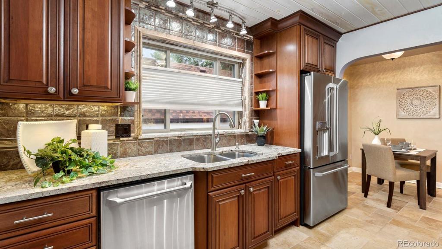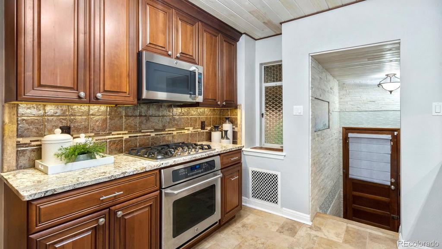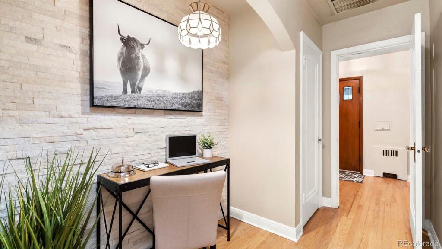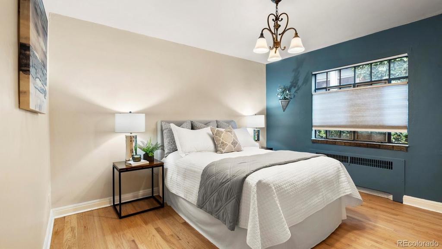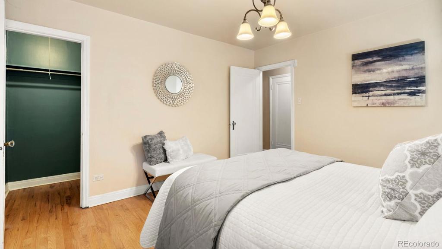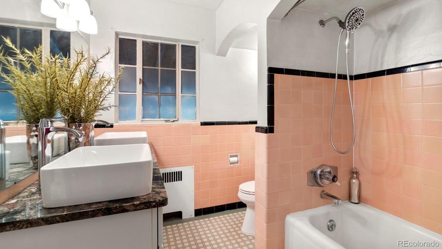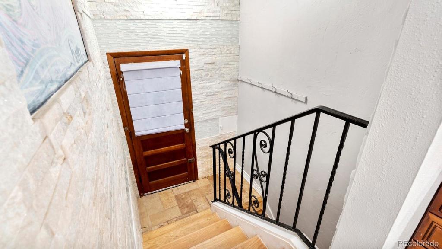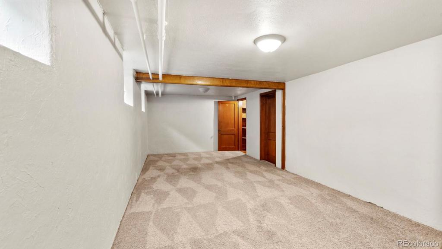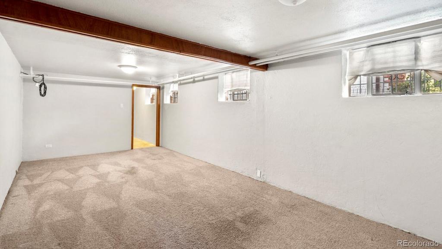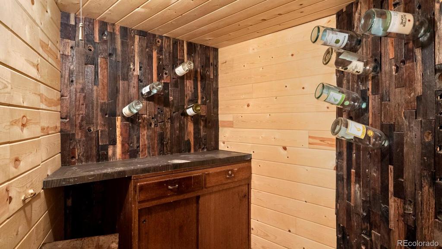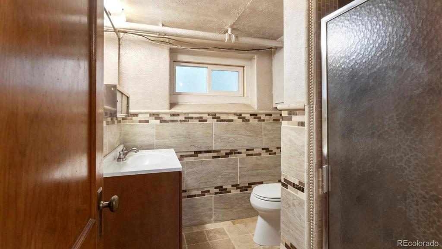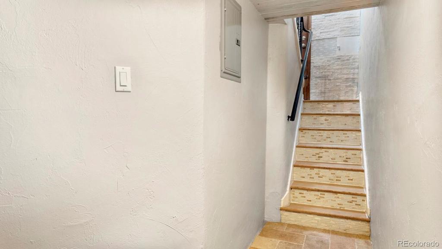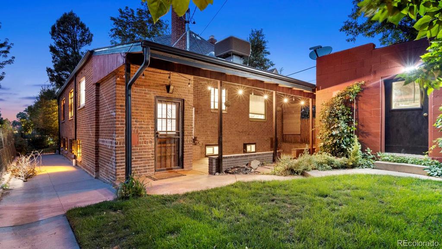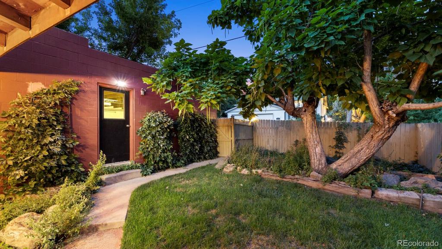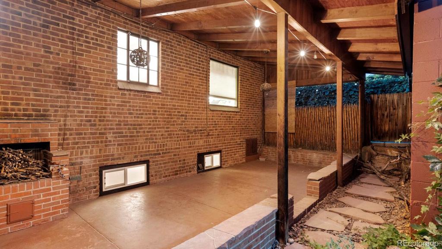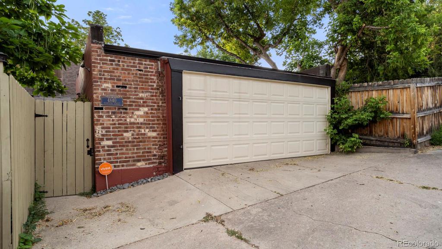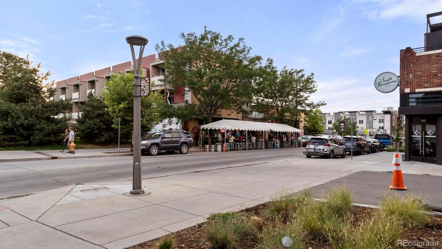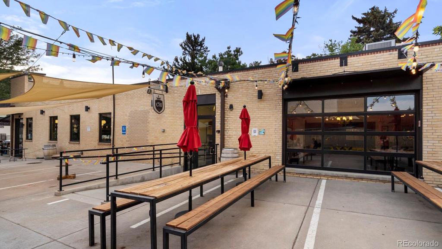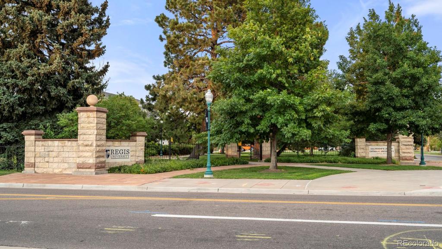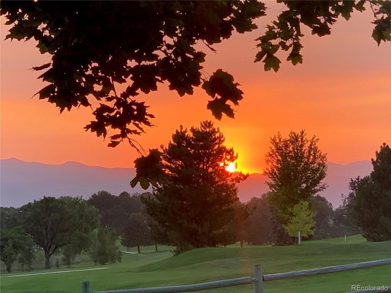Price
$800,000
Sqft
2822.00
Baths
2
Beds
3
Description
Fall in love with this charming tudor on Tennyson with just the right mix of modern touches and original features! Upon entry into the foyer, you are immediately greeted by a show-stopping living room with soaring vaulted ceilings, an oversized wood-burning fireplace, and a floor-to-ceiling window to enjoy the spectacular golf course and mountain views. The remodeled kitchen features custom soft-close cabinets, slab granite countertops, a cedar plank ceiling, GE Cafe appliances including a 5-burner gas range, under cabinet lights, plus original built-ins and bottle glass windows that carry into the breakfast nook. In the main bathroom, the double vanity with soft-close cabinets, new vessel sinks and faucets mixes well with the original tile. Two large bedrooms and dining room complete the main level. The finished basement includes a large third bedroom with cedar walk-in closet, wine tasting room, bonus area, updated ¾ bath, laundry room with a chute, and a large utility room. Outside, relax on the covered front porch or rear patio with plenty of shade, pet-safe fencing, flower beds, and access to the two-car detached garage that includes work benches and additional storage. The new impact-resistant roof and solar panels (owned) installed in 2017 provide for lower insurance costs and $0 electric bills. Other features include a new BreezAir evaporative cooler in 2016, original interior door hardware, plus newer electric service and re-built/certified boiler. All of this within walking distance to Tennyson Street shops and restaurants, Berkeley Park and dog park, Willis Case Golf Course and Clubhouse, and Regis University.
Virtual Tour / Video
Property Level and Sizes
Interior Details
Exterior Details
Land Details
Garage & Parking
Exterior Construction
Financial Details
Schools
Location
Schools
Walk Score®
Contact Me
About Me & My Skills
The Wanzeck Team, which includes Jim's sons Travis and Tyler, specialize in relocation and residential sales. As trusted professionals, advisors, and advocates, they provide solutions to the needs of families, couples, and individuals, and strive to provide clients with opportunities for increased wealth, comfort, and quality shelter.
At RE/MAX Professionals, the Wanzeck Team enjoys the opportunity that the real estate business provides to fulfill the needs of clients on a daily basis. They are dedicated to being trusted professionals who their clients can depend on. If you're moving to Colorado, call Jim for a free relocation package and experience the best in the real estate industry.
My History
In addition to residential sales, Jim is an expert in the relocation segment of the real estate business. He has earned the Circle of Legends Award for earning in excess of $10 million in paid commission income within the RE/MAX system, as well as the Realtor of the Year award from the South Metro Denver Realtor Association (SMDRA). Jim has also served as Chairman of the leading real estate organization, the Metrolist Board of Directors, and REcolorado, the largest Multiple Listing Service in Colorado.
RE/MAX Masters Millennium has been recognized as the top producing single-office RE/MAX franchise in the nation for several consecutive years, and number one in the world in 2017. The company is also ranked among the Top 500 Mega Brokers nationally by REAL Trends and among the Top 500 Power Brokers in the nation by RISMedia. The company's use of advanced technology has contributed to its success.
Jim earned his bachelor’s degree from Colorado State University and his real estate broker’s license in 1980. Following a successful period as a custom home builder, he founded RE/MAX Masters, which grew and evolved into RE/MAX Masters Millennium. Today, the Wanzeck Team is dedicated to helping home buyers and sellers navigate the complexities inherent in today’s real estate transactions. Contact us today to experience superior customer service and the best in the real estate industry.
My Video Introduction
Get In Touch
Complete the form below to send me a message.


 Menu
Menu