9476 E 51st Drive
Denver, CO 80238 — Denver county
Price
$979,000
Sqft
4761.00 SqFt
Baths
5
Beds
6
Description
Welcome home to this gorgeous Lennar Next Generation home a block from Wicker Park! This 6 bedroom, 4.5 bath home is bright, spacious and includes a dedicated exercise room and home theater set up complete with a wet bar! The open concept main floor includes beautiful hardwood floors and features an amazing kitchen with gas cooktop, double ovens, granite counters, built-in wine rack and designer lighting. The adjacent living room provides an abundance of natural light and contains a cozy gas fireplace surrounded by stone. An office, bright dining room with deck access, powder room and in-law suite access complete this floor. Upstairs you will find the primary suite which includes a tray ceiling with fan, large walk in closet and private coffee bar. The en suite 5-piece bathroom includes granite counters, double vanities, a soaking tub, and glass enclosed shower. Two additional bedrooms, both including walk-in closets, a full bath with double sinks and a laundry room containing a utility sink and natural light are also located here. The spectacular finished basement includes two additional bedrooms, a full bathroom with tub/shower combo, a theater room with wet bar and a huge, dedicated exercise room! The attached NextGen suite provides over 400sqft of private living and including a separate porch and entrance, its own living space, kitchenette, bedroom, private bath, and walk-in closet with stackable washer and dryer. The home also has an oversized 3-car garage with natural light and exterior yard access, two HVAC units and a house humidifier allowing for comfort and control, and solar for energy efficiency. These floorplans do not come up often, so now is your opportunity! TV in theater room included and large outdoor smoker is negotiable!
Property Level and Sizes
SqFt Lot
4770.00
Lot Features
Ceiling Fan(s), Five Piece Bath, Granite Counters, High Ceilings, In-Law Floor Plan, Kitchen Island, Primary Suite, Open Floorplan, Pantry, Quartz Counters, Utility Sink, Walk-In Closet(s), Wet Bar
Lot Size
0.11
Foundation Details
Concrete Perimeter
Basement
Bath/Stubbed,Daylight,Finished,Full,Sump Pump
Base Ceiling Height
8.8"
Interior Details
Interior Features
Ceiling Fan(s), Five Piece Bath, Granite Counters, High Ceilings, In-Law Floor Plan, Kitchen Island, Primary Suite, Open Floorplan, Pantry, Quartz Counters, Utility Sink, Walk-In Closet(s), Wet Bar
Appliances
Cooktop, Dishwasher, Disposal, Double Oven, Dryer, Gas Water Heater, Humidifier, Microwave, Refrigerator, Sump Pump, Washer
Electric
Central Air
Flooring
Carpet, Tile, Wood
Cooling
Central Air
Heating
Forced Air, Oil
Fireplaces Features
Gas, Living Room
Utilities
Cable Available, Electricity Connected, Natural Gas Connected
Exterior Details
Features
Private Yard, Rain Gutters
Patio Porch Features
Covered,Deck,Front Porch
Water
Public
Sewer
Public Sewer
Land Details
PPA
8818181.82
Road Frontage Type
Public Road
Road Responsibility
Public Maintained Road
Road Surface Type
Alley Paved
Garage & Parking
Parking Spaces
1
Parking Features
Dry Walled, Finished, Oversized
Exterior Construction
Roof
Composition
Construction Materials
Cement Siding, Frame, Stone
Architectural Style
Traditional
Exterior Features
Private Yard, Rain Gutters
Security Features
Carbon Monoxide Detector(s),Smoke Detector(s)
Builder Name 1
Lennar
Builder Source
Public Records
Financial Details
PSF Total
$203.74
PSF Finished
$213.70
PSF Above Grade
$318.97
Previous Year Tax
6484.00
Year Tax
2019
Primary HOA Management Type
Professionally Managed
Primary HOA Name
MCA
Primary HOA Phone
303-388-0724
Primary HOA Website
https://www.mca80238.com
Primary HOA Amenities
Park,Playground,Tennis Court(s),Trail(s)
Primary HOA Fees
43.00
Primary HOA Fees Frequency
Monthly
Primary HOA Fees Total Annual
516.00
Location
Schools
Elementary School
Inspire
Middle School
DSST: Conservatory Green
High School
Northfield
Walk Score®
Contact me about this property
James T. Wanzeck
RE/MAX Professionals
6020 Greenwood Plaza Boulevard
Greenwood Village, CO 80111, USA
6020 Greenwood Plaza Boulevard
Greenwood Village, CO 80111, USA
- (303) 887-1600 (Mobile)
- Invitation Code: masters
- jim@jimwanzeck.com
- https://JimWanzeck.com
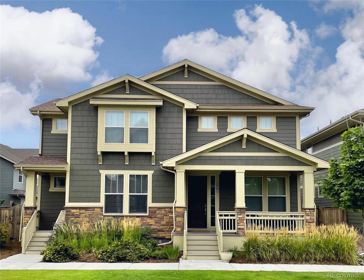
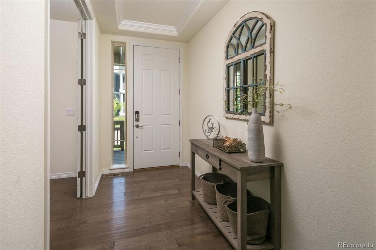
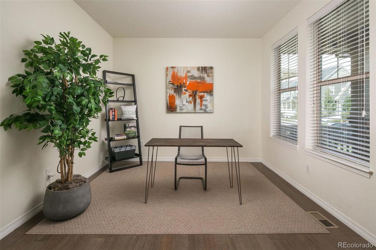
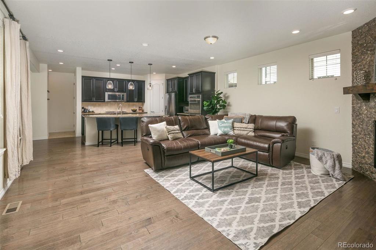
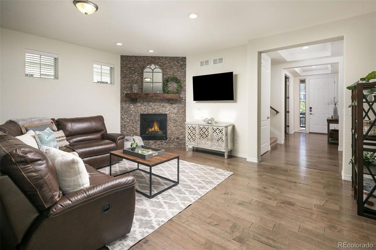
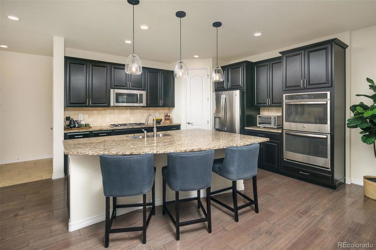
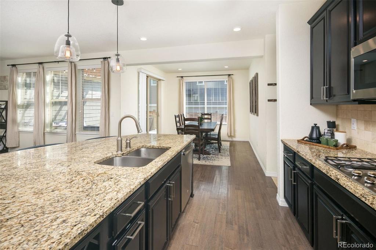
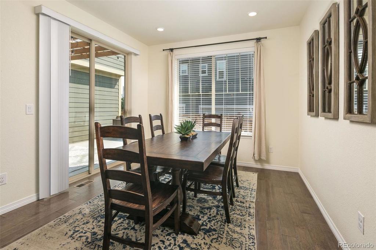
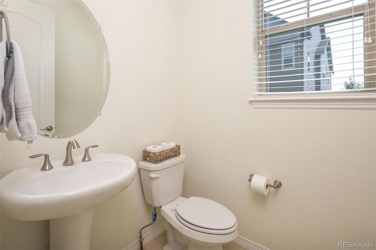
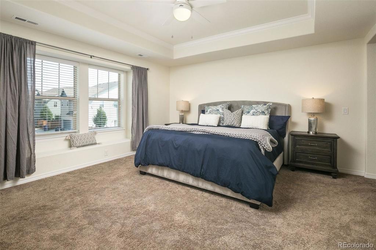
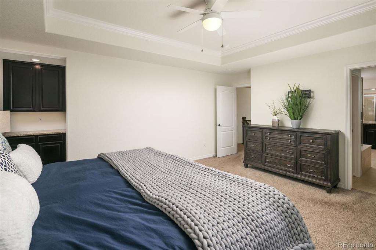
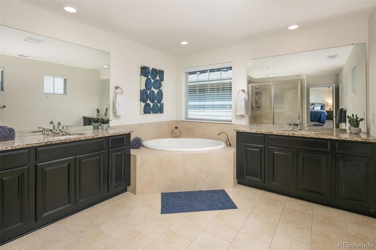
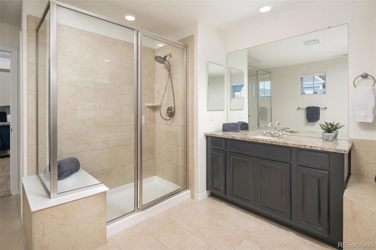
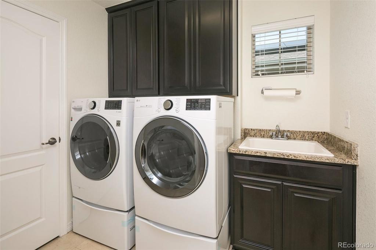
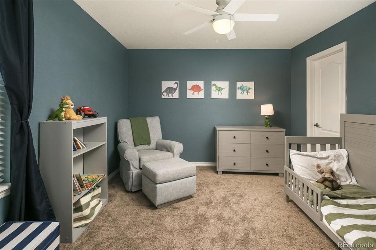
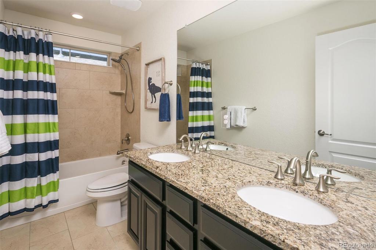
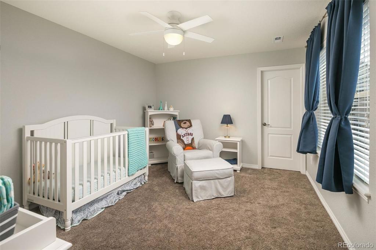
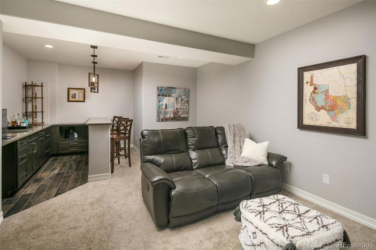
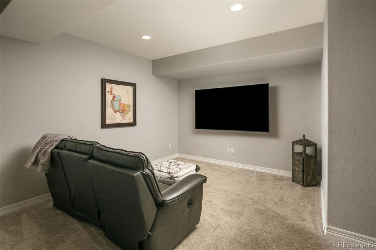
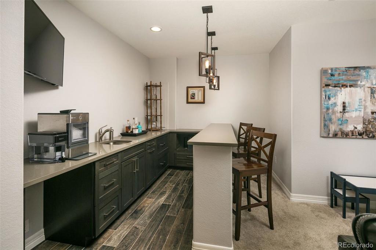
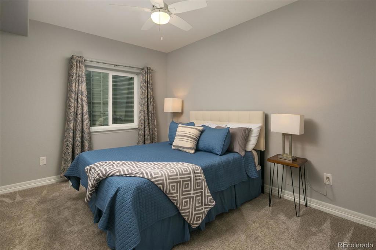
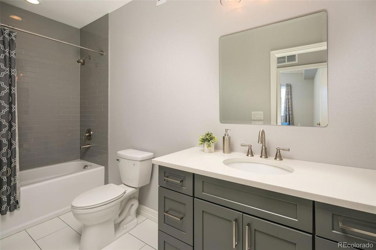
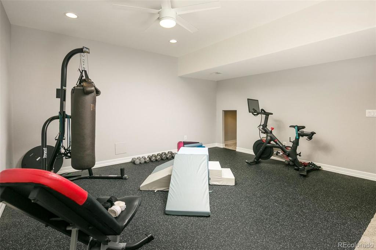
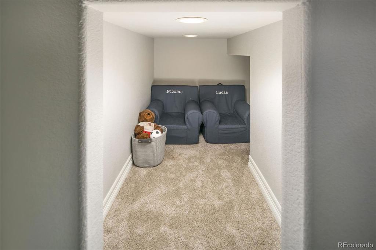
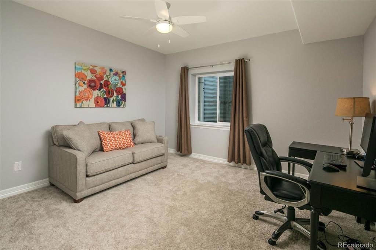
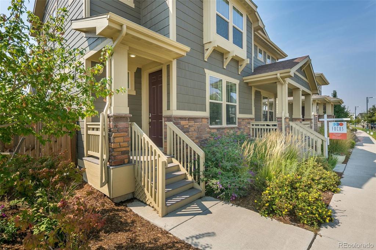
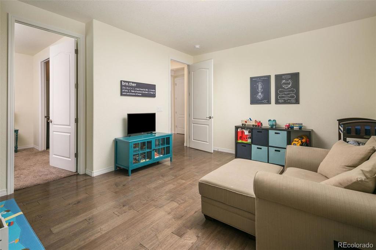
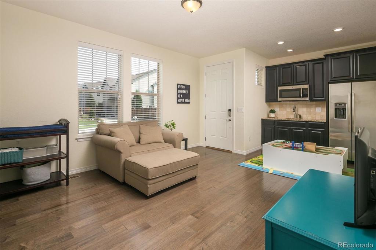
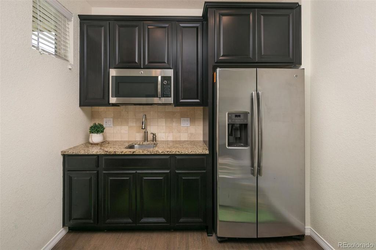
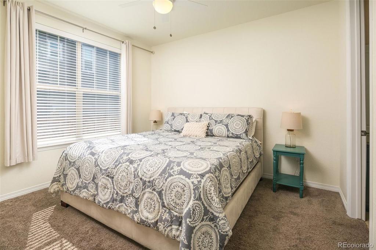
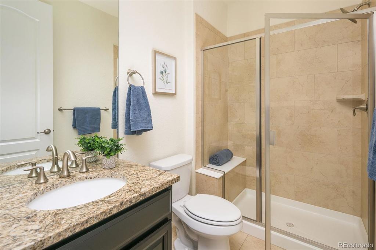
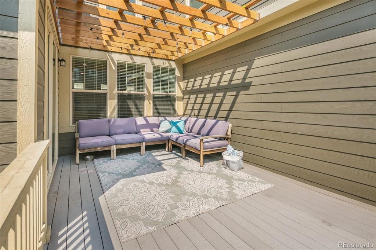
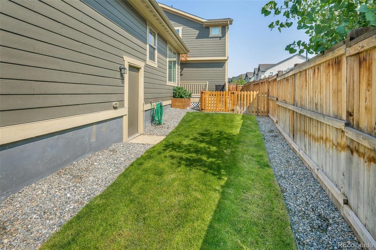
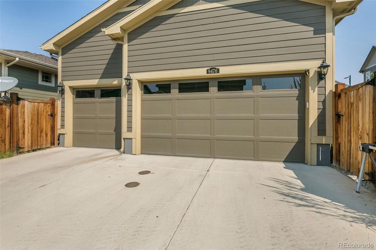
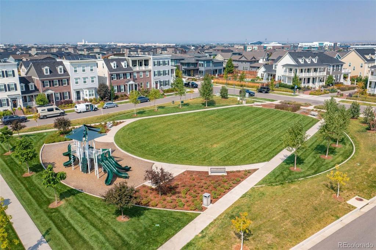


 Menu
Menu


