11443 Pine Valley Drive
Franktown, CO 80116 — Douglas county
Price
$1,220,000
Sqft
2900.00 SqFt
Baths
3
Beds
4
Description
True mountain-style living without the mountain commute! So much love and craftsmanship have gone into creating this unique property. Tucked into the middle of 4.6 acres of rolling Ponderosa pine forest, it's the perfect Colorado sanctuary, both indoors and out. As you drive up the paved driveway, you'll be struck by the impressive stonework throughout the meandering landscaping. Invite your friends to join you on the spacious patio with plenty of room for everyone to gather around the fantastic custom fireplace bordered on one side by a rustic garden cottage and by a well-lit water feature on the other. The covered, redwood deck is newly refinished. A short skip over the footbridge takes you to an awesome treehouse that has electricity and makes for great sleepover adventures! Inside, step on to hand-hewn reclaimed hardwood floors. A cozy wood fireplace/furnace in the great room boasts a custom mantle built from a tree on the property. Pull up a stool to the huge granite kitchen island with tons of storage and room for entertaining. The stairway has stone veneered walls that guide you to the lower level. All of the bathrooms have been beautifully remodeled and there are views of the trees from every room in the house. There are so many unique features, you just have to see it to believe it! The finished walk-out basement takes you to the extra-deep 4-car garage with plenty of space for working and housing all of the vehicles and toys. Still need more room? You should see the barn! Perfect for your horses (2 max) or to store two more vehicles and anything else you might want to keep inside. There is even an Invisible Fence surrounding about three acres which makes this a perfect home for your dogs. This is ideal for downsizing without giving up anything!! Come see it in person or take the virtual walk through. You'll be glad you did! https://my.matterport.com/show/?m=VCHsNY7EGn4andmls=1
Property Level and Sizes
SqFt Lot
200376.00
Lot Features
Granite Counters, High Ceilings, High Speed Internet, Kitchen Island, Open Floorplan, Pantry, Primary Suite, Sauna, Smoke Free, Utility Sink, Walk-In Closet(s)
Lot Size
4.60
Foundation Details
Slab
Basement
Daylight, Finished, Full, Interior Entry, Walk-Out Access
Interior Details
Interior Features
Granite Counters, High Ceilings, High Speed Internet, Kitchen Island, Open Floorplan, Pantry, Primary Suite, Sauna, Smoke Free, Utility Sink, Walk-In Closet(s)
Appliances
Dishwasher, Disposal, Dryer, Gas Water Heater, Microwave, Range, Refrigerator, Washer
Electric
Central Air
Flooring
Carpet, Tile, Wood
Cooling
Central Air
Heating
Forced Air
Fireplaces Features
Basement, Gas, Great Room, Wood Burning
Exterior Details
Features
Balcony, Fire Pit, Garden, Lighting, Water Feature
Water
Well
Sewer
Septic Tank
Land Details
Road Frontage Type
Public
Road Surface Type
Paved
Garage & Parking
Parking Features
Concrete, Dry Walled, Exterior Access Door, Insulated Garage, Oversized
Exterior Construction
Roof
Composition
Construction Materials
Frame
Exterior Features
Balcony, Fire Pit, Garden, Lighting, Water Feature
Window Features
Double Pane Windows, Window Coverings
Security Features
Carbon Monoxide Detector(s), Smart Security System, Smoke Detector(s)
Builder Source
Public Records
Financial Details
Previous Year Tax
5050.00
Year Tax
2023
Primary HOA Fees
0.00
Location
Schools
Elementary School
Franktown
Middle School
Sagewood
High School
Ponderosa
Walk Score®
Contact me about this property
James T. Wanzeck
RE/MAX Professionals
6020 Greenwood Plaza Boulevard
Greenwood Village, CO 80111, USA
6020 Greenwood Plaza Boulevard
Greenwood Village, CO 80111, USA
- (303) 887-1600 (Mobile)
- Invitation Code: masters
- jim@jimwanzeck.com
- https://JimWanzeck.com
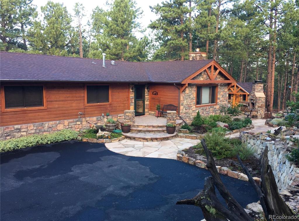
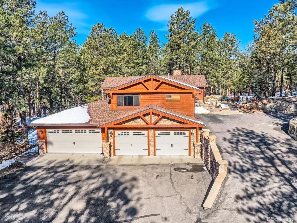
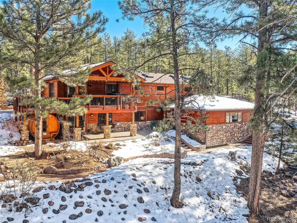
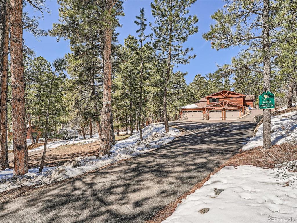
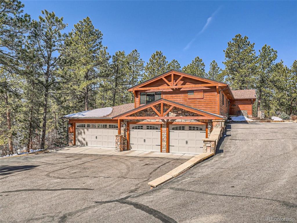
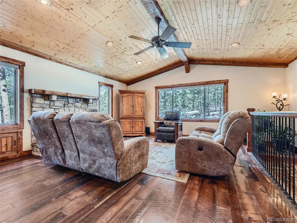
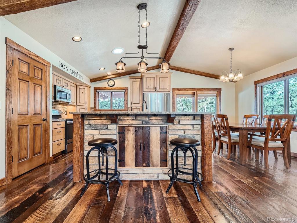
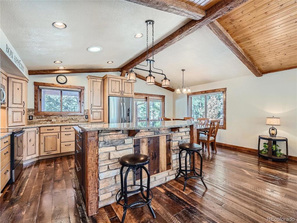
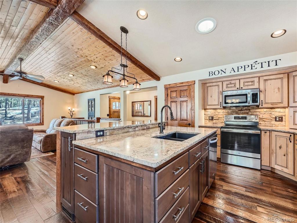
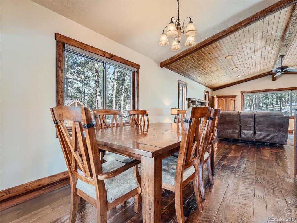
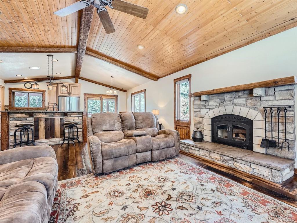
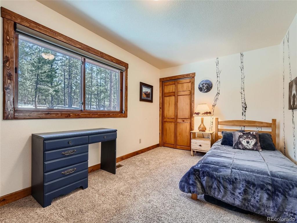
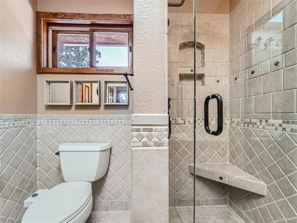
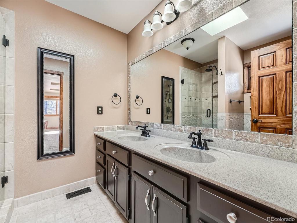
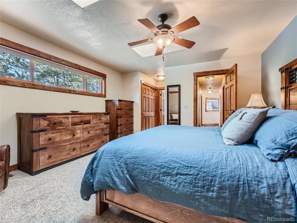
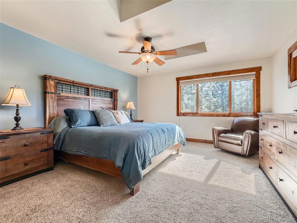
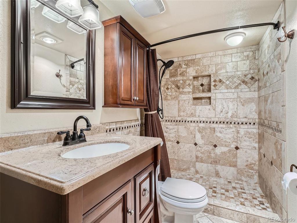
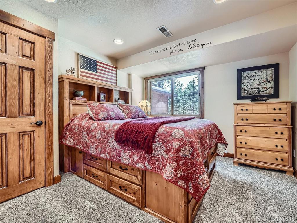
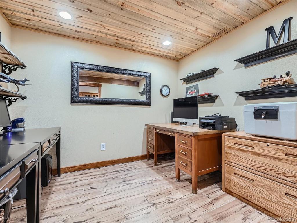
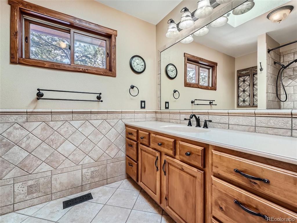
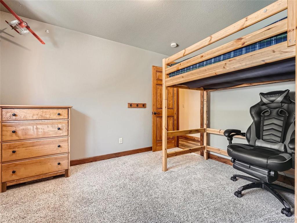
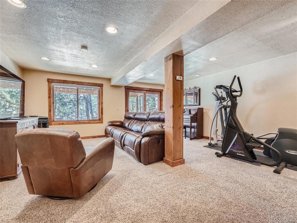
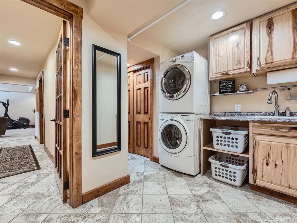
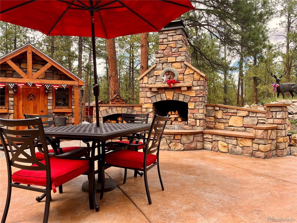
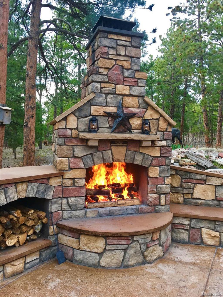
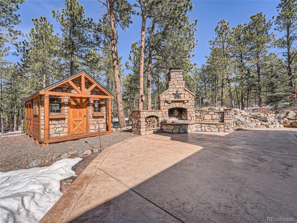
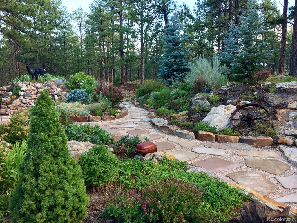
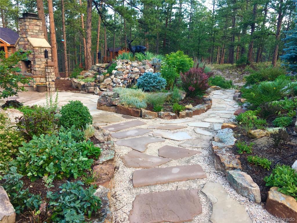
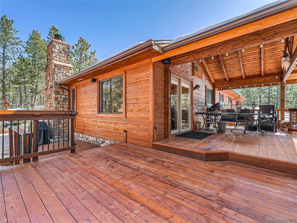
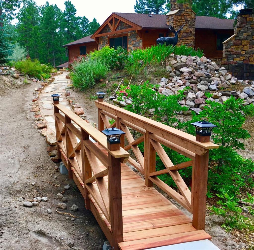
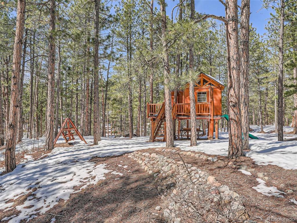
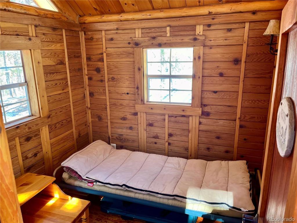
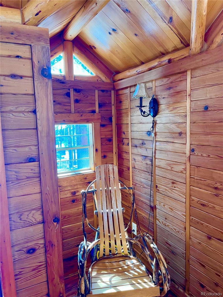
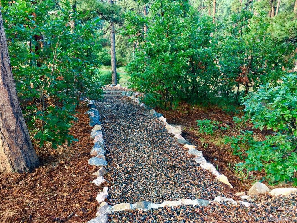
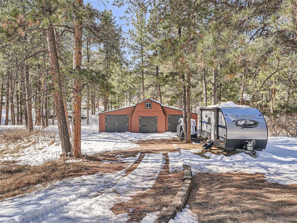
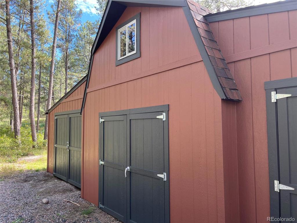
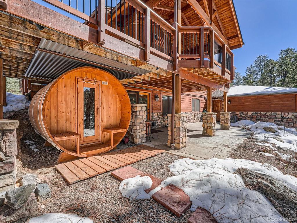
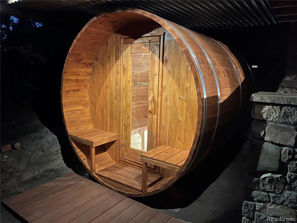
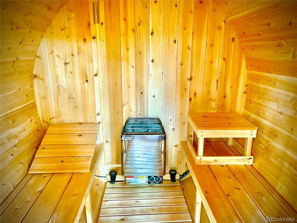
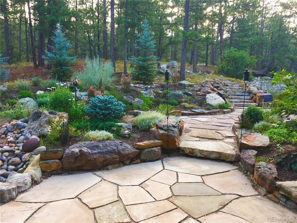
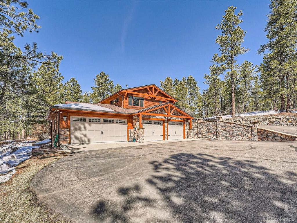
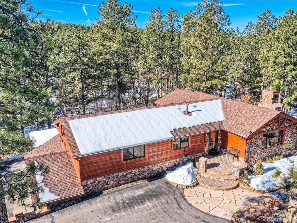
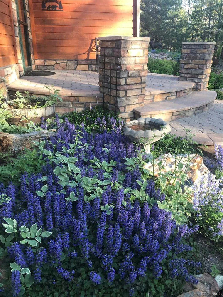
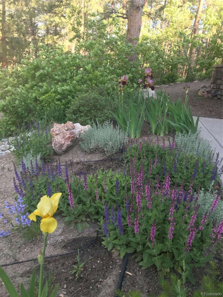
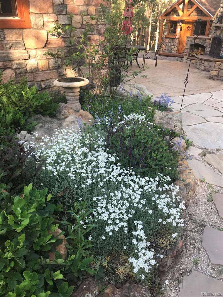
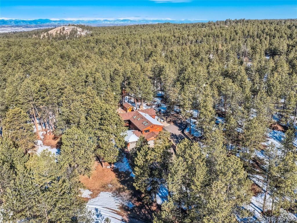
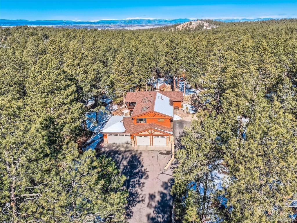
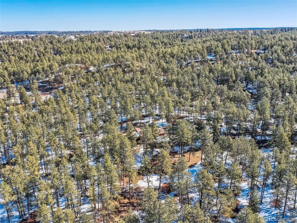
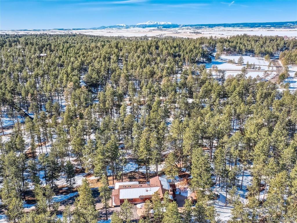
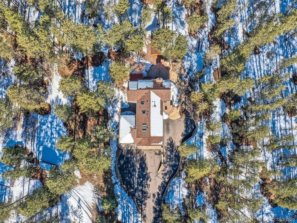


 Menu
Menu
 Schedule a Showing
Schedule a Showing

