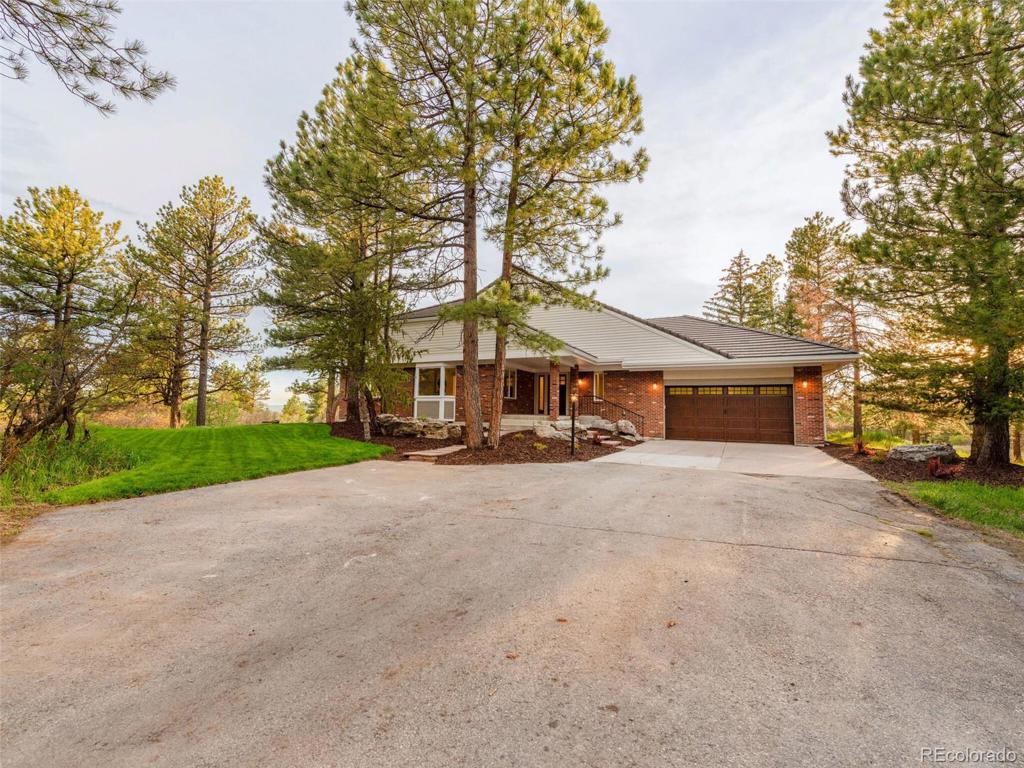Price
$1,605,989
Sqft
5872.00
Baths
4
Beds
5
Description
You must see this exquisite custom built, secluded home in a prestigious Franktown neighborhood. On just under 5 acres, this property will "wow" you! Privately nestled in the pines w/ staggering views of Mtns and Pikes Peak. The wildlife is abundant and the sunsets are incredible. The wrap around expansive deck and patio w/ gas firepit create endless entertaining opportunities. The manicured lawns w/ sprinkler systems are beautiful. While the land is beautiful, the home is the treasure w/ incredible craftsmanship, luxury and comfort. The home has been completely remodeled w/ designer updates. The magnificent craftsmanship and classic architecture shows thru-out the home, from the custom front door to the honey oak hardwood floors thru-out the main level to the wainscoting and crown molding thru-out the home to the tongue and groove ceilings in the sunroom. The home has many windows that bring the outdoors in along with a lot of natural light. The grand entry welcomes you w/the elegant staircase just past the entry to the main floor owner's suite. Down the hall, past the massive executive dining room, is the brand new designer chef's gourmet kitchen that is truly a work of art. New wood cabinets w/ massive island that is waterfalled w/ a stunning stone. The 6 burner gas stove and double oven are a chef's dream. The family room is open to the kitchen and has wall to wall windows w/amazing views. The owner's suite is a dream w/amazing views of the pine trees and the attached ensuite bath has been elegantly remodeled w/ double vanity and custom quartz, freestanding tub, massive spa like shower, wood herringbone tile floors, huge windows w/ views and tons of natural light and a walk-in closet. An office, sunroom, 2nd bedroom, gorgeous remodeled hall bath and laundry room w/ cabinets and utility sink finish the main floor. Upstairs are 2 additional bedrooms and a remodeled full bath. The garden level basement is bright w/ a large family room, wet bar, sauna, remodeled bath and a 5th bedroom.
Property Level and Sizes
Interior Details
Exterior Details
Land Details
Garage & Parking
Exterior Construction
Financial Details
Schools
Location
Schools
Walk Score®
Contact Me
About Me & My Skills
The Wanzeck Team, which includes Jim's sons Travis and Tyler, specialize in relocation and residential sales. As trusted professionals, advisors, and advocates, they provide solutions to the needs of families, couples, and individuals, and strive to provide clients with opportunities for increased wealth, comfort, and quality shelter.
At RE/MAX Professionals, the Wanzeck Team enjoys the opportunity that the real estate business provides to fulfill the needs of clients on a daily basis. They are dedicated to being trusted professionals who their clients can depend on. If you're moving to Colorado, call Jim for a free relocation package and experience the best in the real estate industry.
My History
In addition to residential sales, Jim is an expert in the relocation segment of the real estate business. He has earned the Circle of Legends Award for earning in excess of $10 million in paid commission income within the RE/MAX system, as well as the Realtor of the Year award from the South Metro Denver Realtor Association (SMDRA). Jim has also served as Chairman of the leading real estate organization, the Metrolist Board of Directors, and REcolorado, the largest Multiple Listing Service in Colorado.
RE/MAX Masters Millennium has been recognized as the top producing single-office RE/MAX franchise in the nation for several consecutive years, and number one in the world in 2017. The company is also ranked among the Top 500 Mega Brokers nationally by REAL Trends and among the Top 500 Power Brokers in the nation by RISMedia. The company's use of advanced technology has contributed to its success.
Jim earned his bachelor’s degree from Colorado State University and his real estate broker’s license in 1980. Following a successful period as a custom home builder, he founded RE/MAX Masters, which grew and evolved into RE/MAX Masters Millennium. Today, the Wanzeck Team is dedicated to helping home buyers and sellers navigate the complexities inherent in today’s real estate transactions. Contact us today to experience superior customer service and the best in the real estate industry.
My Video Introduction
Get In Touch
Complete the form below to send me a message.


 Menu
Menu



