1580 Crystal Way
Franktown, CO 80116 — Douglas county
Price
$1,380,000
Sqft
4480.00 SqFt
Baths
4
Beds
4
Description
FUTURE SHOP INCLUDED!!!! Cleary 40 x 50 building, call for more details. Are you looking for a serene 5 acre property with a stunning modern style home? Then you found it! With modern high-end interior finishes, multiple wrap-around porches, and ample storage, this well-maintained property offers a balanced lifestyle for those who appreciate both comfort and adventure. Step onto one of the inviting porches and take in the serene surroundings. Inside, sleek luxury floors and abundant natural light create a warm, open atmosphere. The kitchen boasts top-tier appliances, quartz counters, and plentiful storage, while the living area features ample space for entertaining. The master suite offers a tranquil retreat complete with a steam shower, and upstairs, versatile spaces accommodates your needs. The highlight? Extensive RV and toy storage, ensuring all your outdoor gear is secure. Outside, let your imagination roam on the sprawling acreage—perfect for gardens, play areas, or future expansions. Embrace modern living, indoor-outdoor connection, and space for your hobbies in this remarkable home. Don't miss your chance; schedule a showing today! Current owners planned a 40' x 50' outbuilding on the southwest corner of the property. Plenty of wildlife to call your neighbors in this private and secluded property all so close to the amenities in Parker, Elizabeth and Castle Rock.
Property Level and Sizes
SqFt Lot
240015.60
Lot Features
Built-in Features, Ceiling Fan(s), Entrance Foyer, Five Piece Bath, Open Floorplan, Primary Suite, Quartz Counters, Smoke Free, Vaulted Ceiling(s), Walk-In Closet(s)
Lot Size
5.51
Foundation Details
Concrete Perimeter
Basement
Bath/Stubbed, Cellar, Finished, Full, Interior Entry
Common Walls
No Common Walls
Interior Details
Interior Features
Built-in Features, Ceiling Fan(s), Entrance Foyer, Five Piece Bath, Open Floorplan, Primary Suite, Quartz Counters, Smoke Free, Vaulted Ceiling(s), Walk-In Closet(s)
Appliances
Cooktop, Dishwasher, Disposal, Double Oven, Dryer, Gas Water Heater, Microwave, Range Hood, Refrigerator, Warming Drawer, Washer
Laundry Features
In Unit
Electric
Air Conditioning-Room
Flooring
Carpet, Tile, Vinyl
Cooling
Air Conditioning-Room
Heating
Baseboard, Hot Water, Natural Gas
Utilities
Cable Available, Electricity Connected, Natural Gas Connected, Phone Available
Exterior Details
Features
Balcony, Private Yard
Water
Well
Sewer
Septic Tank
Land Details
Road Frontage Type
Public
Road Responsibility
Public Maintained Road
Road Surface Type
Dirt, Paved
Garage & Parking
Parking Features
Concrete, Dry Walled, Exterior Access Door, Finished, Floor Coating, Insulated Garage, Oversized
Exterior Construction
Roof
Composition
Construction Materials
Frame, Rock, Wood Siding
Exterior Features
Balcony, Private Yard
Window Features
Double Pane Windows, Egress Windows
Security Features
Carbon Monoxide Detector(s), Smart Cameras, Smoke Detector(s), Video Doorbell
Builder Source
Public Records
Financial Details
Previous Year Tax
5068.00
Year Tax
2023
Primary HOA Name
Russellville Home & Property Owners Association
Primary HOA Phone
303-000-0000
Primary HOA Fees
49.00
Primary HOA Fees Frequency
Annually
Location
Schools
Elementary School
Franktown
Middle School
Sagewood
High School
Ponderosa
Walk Score®
Contact me about this property
James T. Wanzeck
RE/MAX Professionals
6020 Greenwood Plaza Boulevard
Greenwood Village, CO 80111, USA
6020 Greenwood Plaza Boulevard
Greenwood Village, CO 80111, USA
- (303) 887-1600 (Mobile)
- Invitation Code: masters
- jim@jimwanzeck.com
- https://JimWanzeck.com
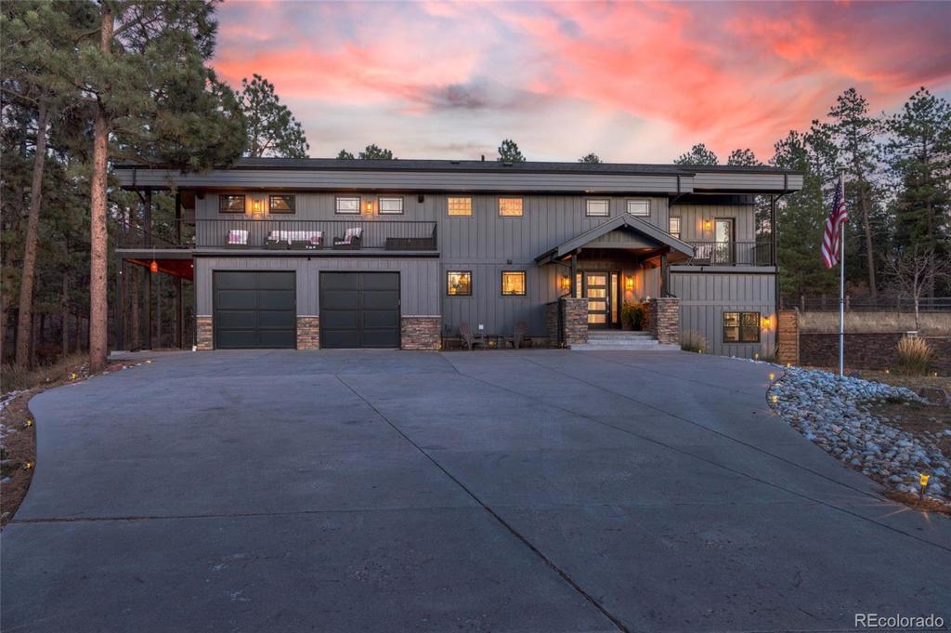
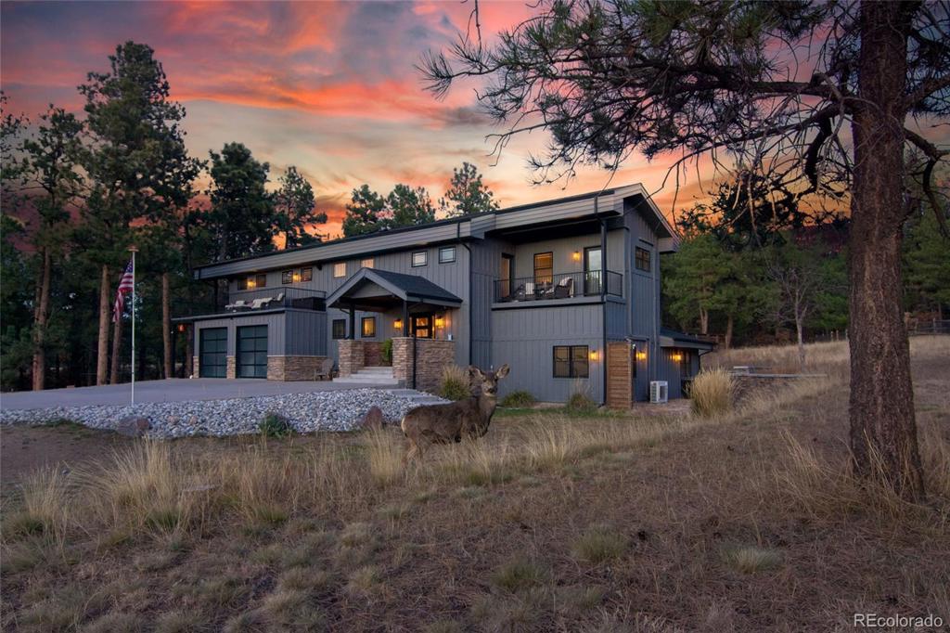
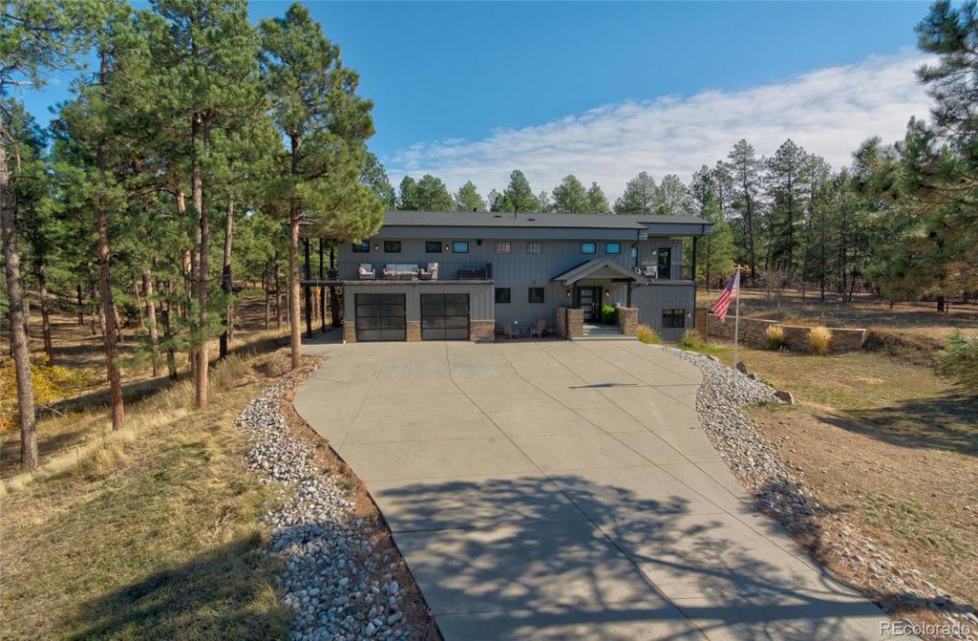
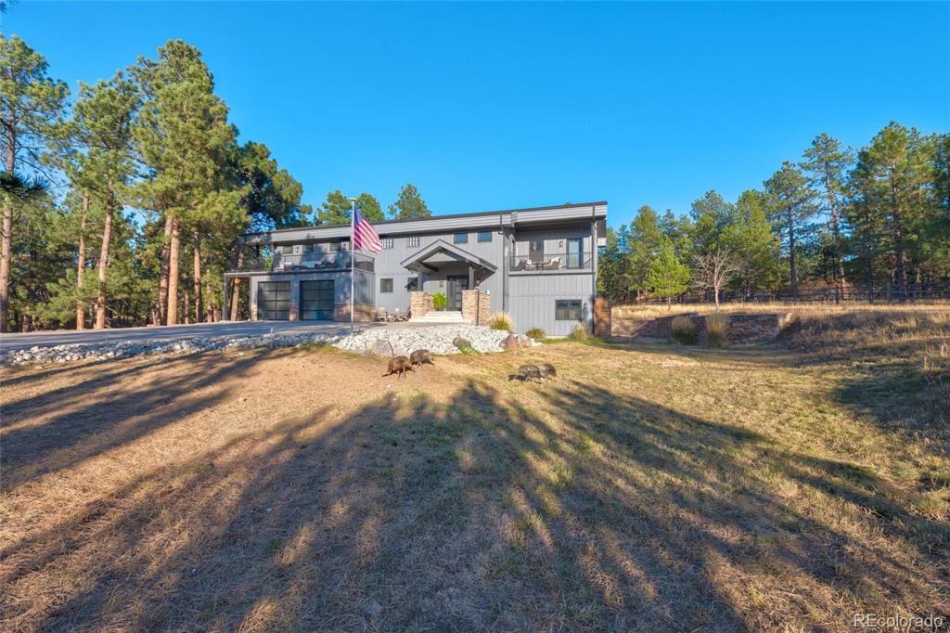
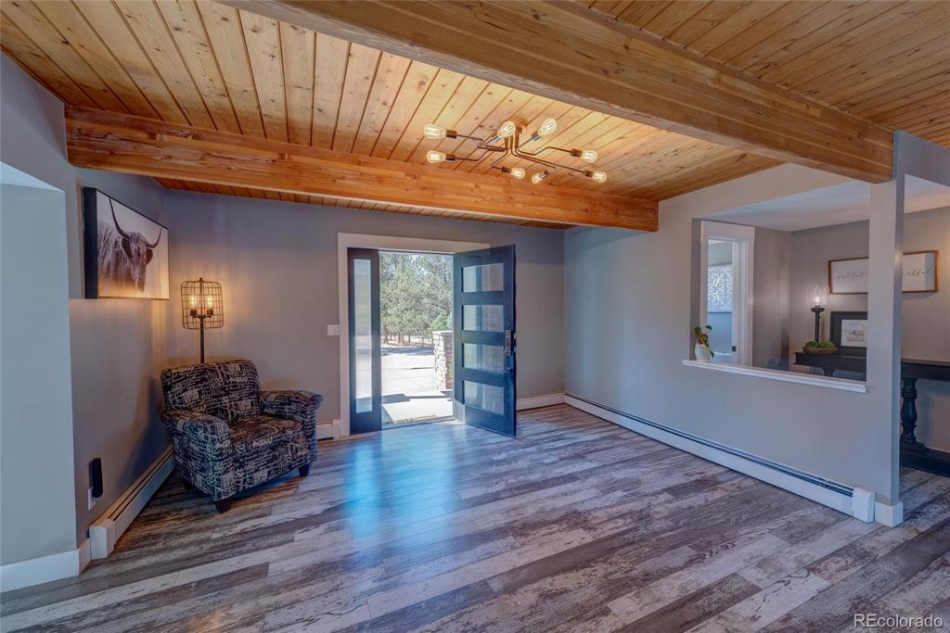
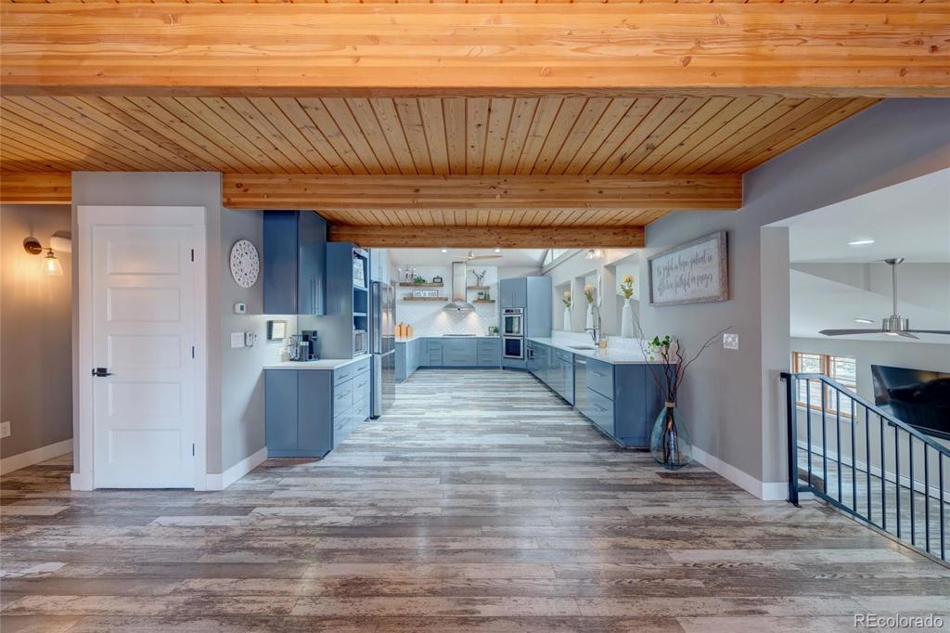














































 Menu
Menu
 Schedule a Showing
Schedule a Showing

