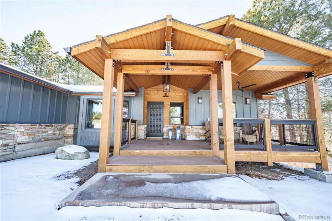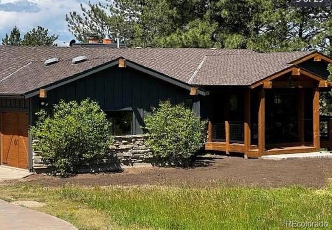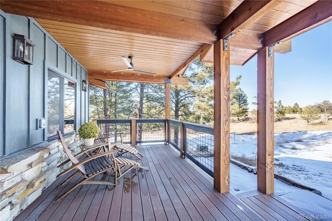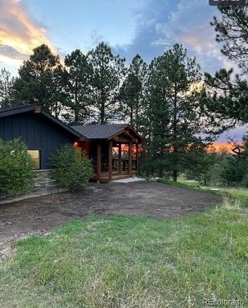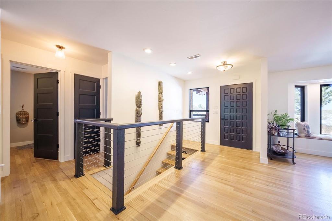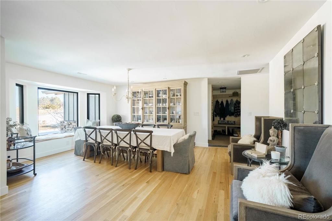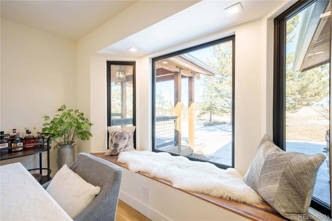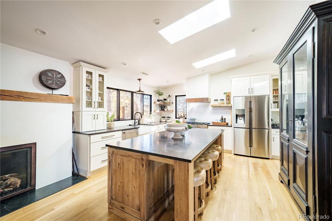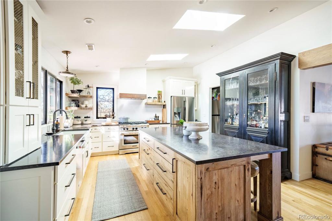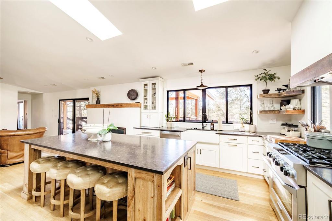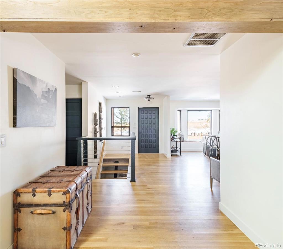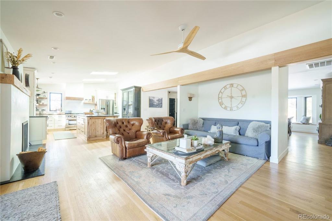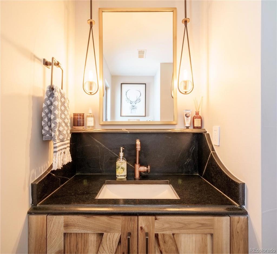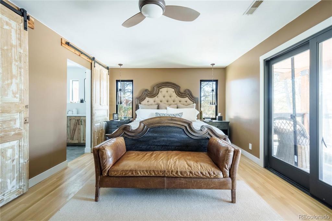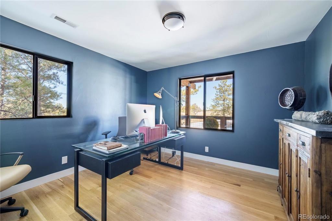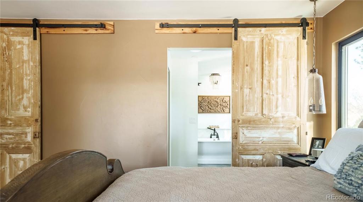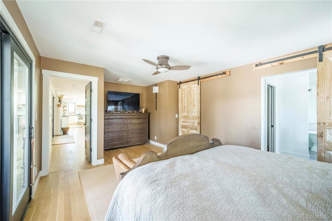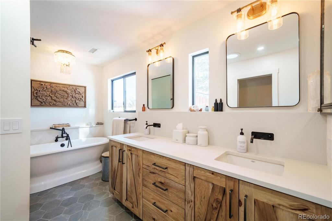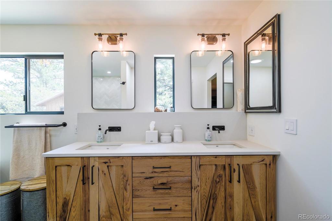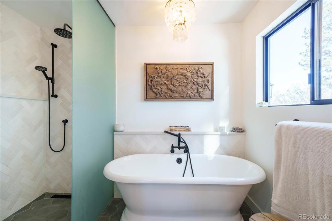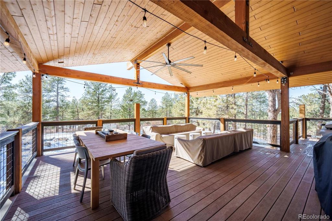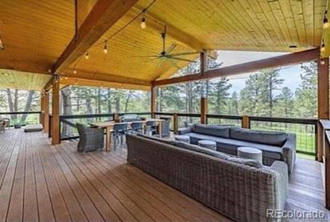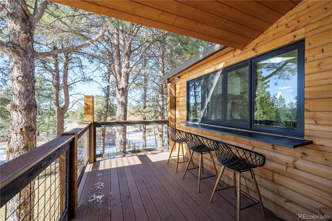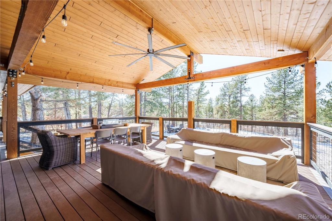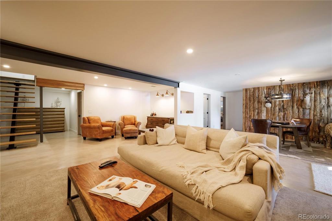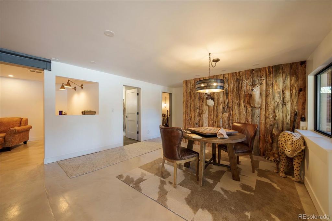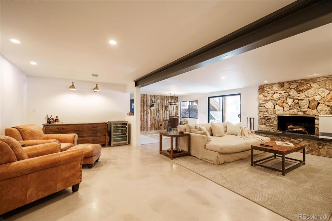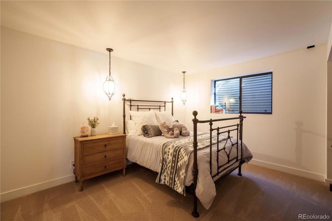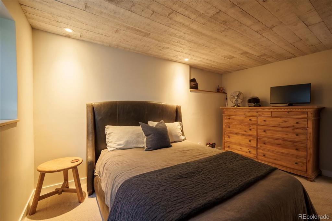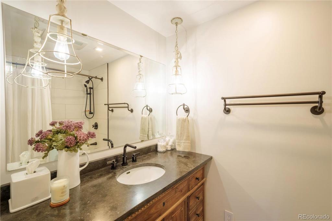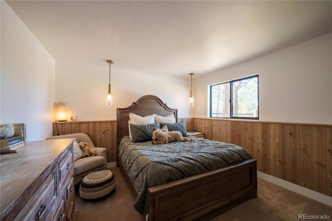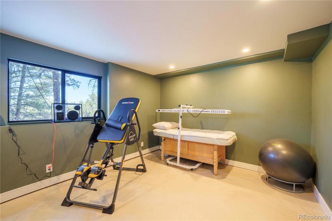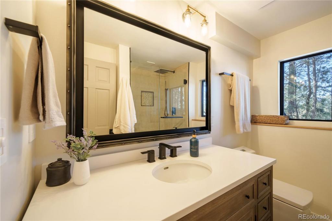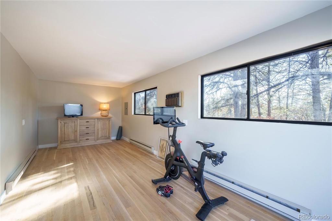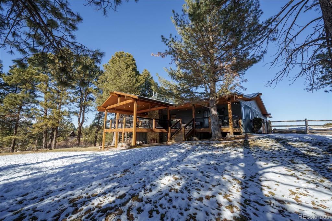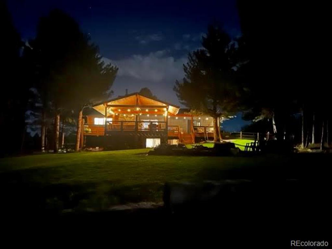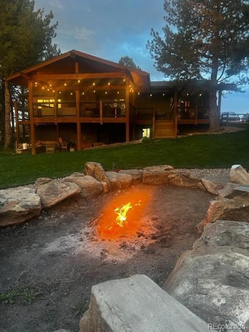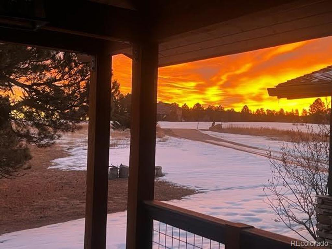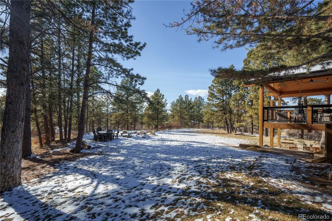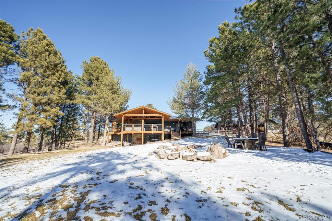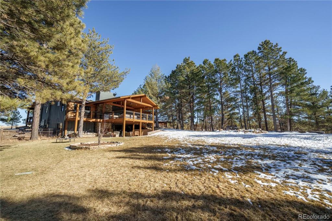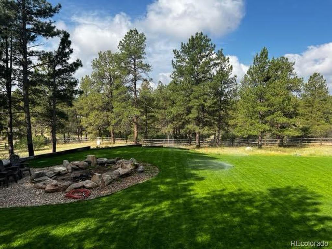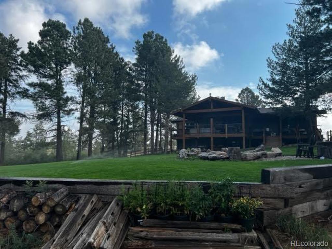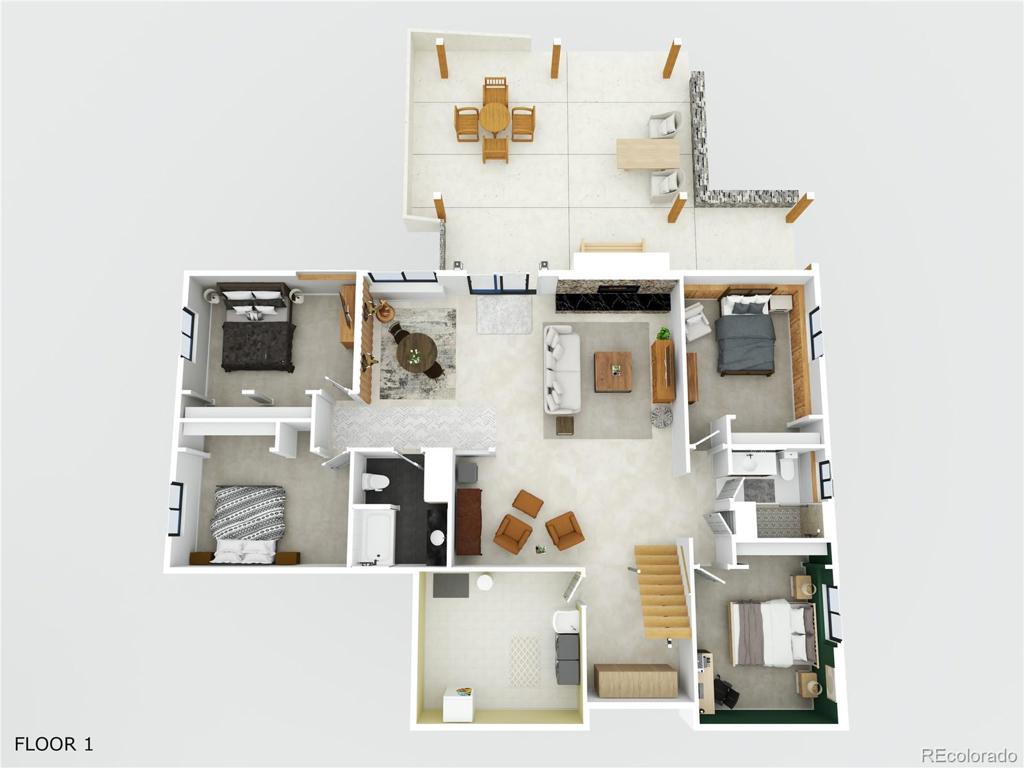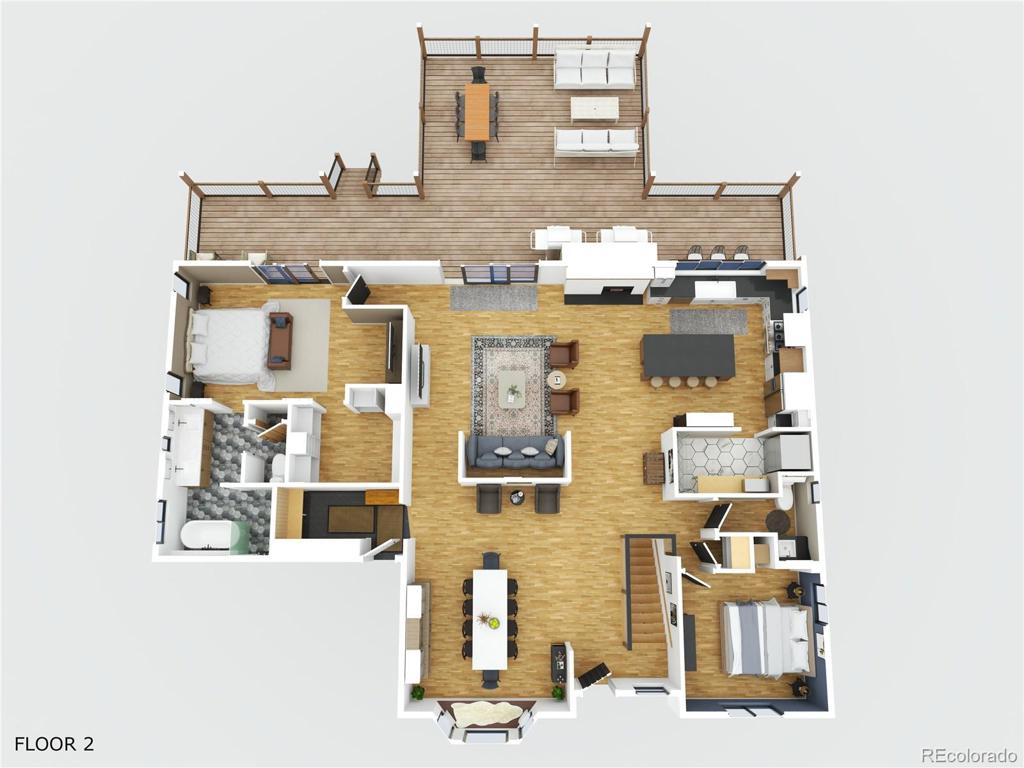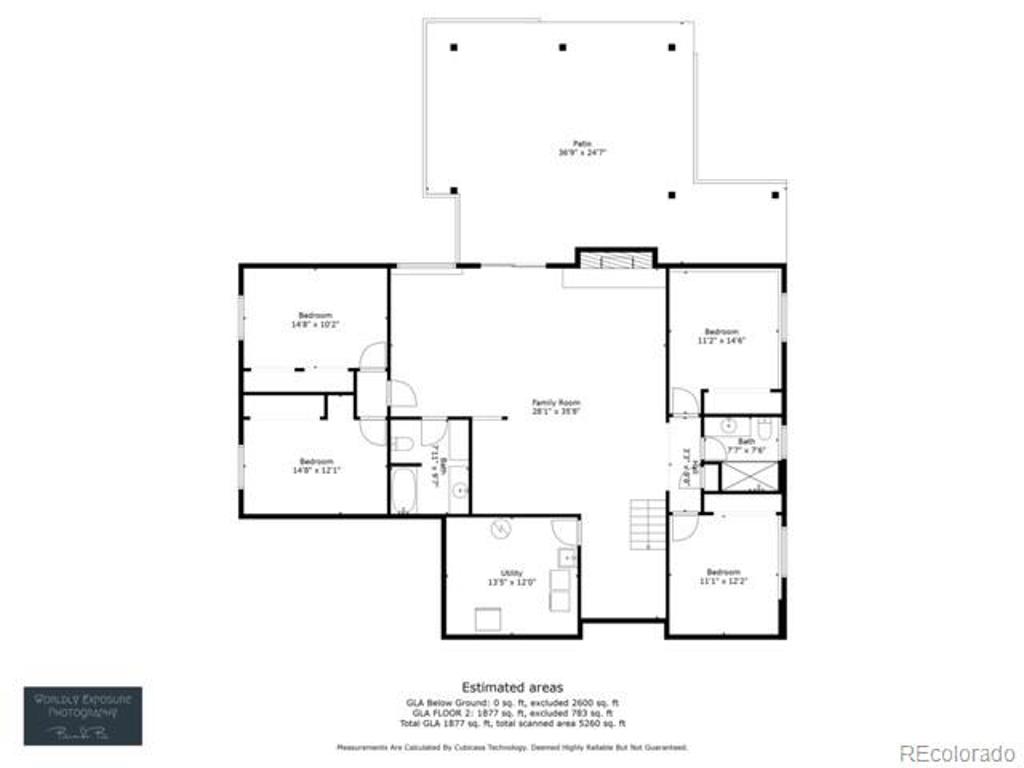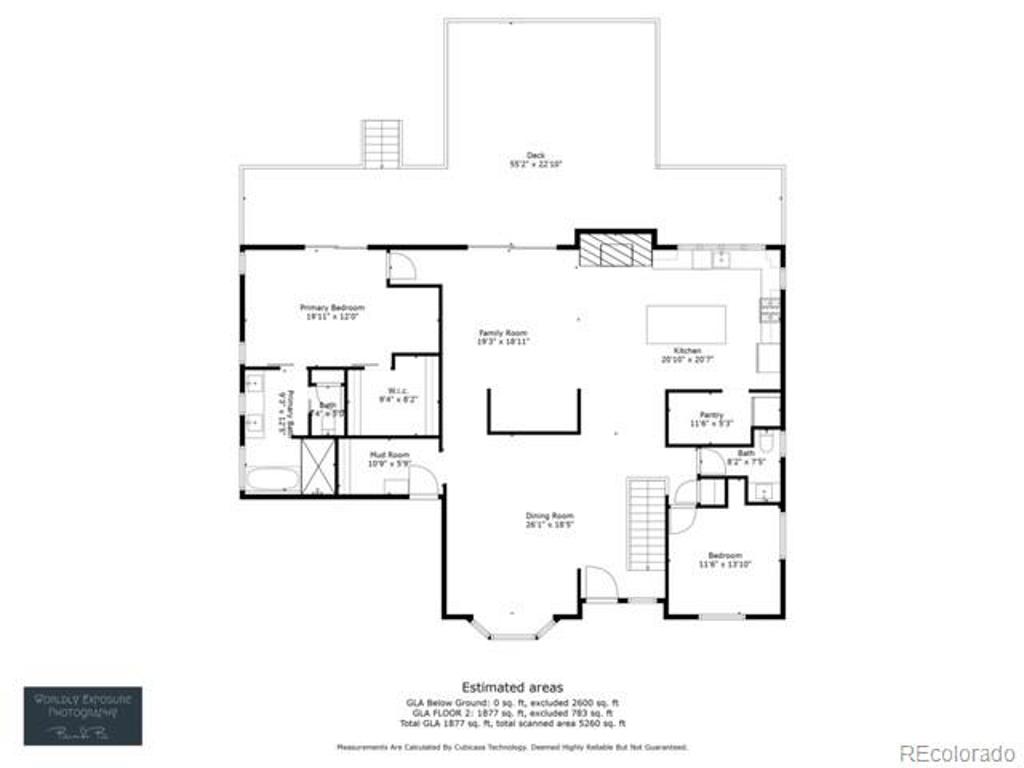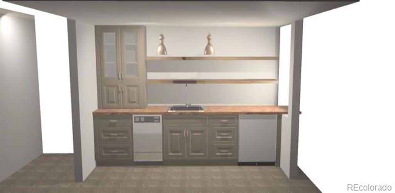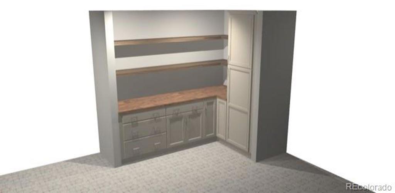Price
$1,749,000
Sqft
4040.00
Baths
4
Beds
5
Description
Everything is NEW NEW NEW! Complete remodel to the studs. New custom wet bar and custom walk-in pantry most recent additions! This home is Colorado living at its FINEST! Sprawling Ranch style home with wide-open walk-out basement with new carpeted bedrooms and all new custom bathrooms. A true SHOWSTOPPER! Looking for a GREAT one-of-a-kind and 100% updated home on one of the nicest pieces of land in Franktown, look no more! This home was reimagined and re-done in true functional designer fashion. From the spacious kitchen with an oversized island and roomy walk-in pantry, to the beautiful bedrooms and bathrooms, this home is stunning! Boasting quite possibly the biggest large-timber covered deck in Douglas County, this IS outdoor living at its finest. This home simply doesn’t disappoint at any turn. The en-suite is on the main floor and includes a generous walk-in closet. The 53’ x 25’ covered back deck and the walk-out basement flow seamlessly onto over 5.30 acres with 1.25 acres fenced. You’ll love walking barefoot on the 12,000 sq ft of sod kept beautiful with a new zoned irrigation system. And if that weren’t enough, outdoor entertainment is taken to another level with the best fire-pit in Colorado. Six spacious bedrooms, 4 beautifully appointed bathrooms, custom mud room, spacious dining area, office, as well as main floor and downstairs entertainment, all behind a mini version of the back deck placed curbside to greet family and friends. Exterior upgrades include new Hardie siding, new composite roof, all new energy efficient windows, 3 new sliding doors, and two new custom garage doors with new LiftMaster openers. New septic system, New furnace, new A/C and a huge detached tandem garage with a sweet bonus area/home gym finished with hardwood flooring with heat and A/C (included in sq ft) A truly remarkable home!
Virtual Tour / Video
Property Level and Sizes
Interior Details
Exterior Details
Land Details
Exterior Construction
Financial Details
Schools
Location
Schools
Walk Score®
Contact Me
About Me & My Skills
The Wanzeck Team, which includes Jim's sons Travis and Tyler, specialize in relocation and residential sales. As trusted professionals, advisors, and advocates, they provide solutions to the needs of families, couples, and individuals, and strive to provide clients with opportunities for increased wealth, comfort, and quality shelter.
At RE/MAX Professionals, the Wanzeck Team enjoys the opportunity that the real estate business provides to fulfill the needs of clients on a daily basis. They are dedicated to being trusted professionals who their clients can depend on. If you're moving to Colorado, call Jim for a free relocation package and experience the best in the real estate industry.
My History
In addition to residential sales, Jim is an expert in the relocation segment of the real estate business. He has earned the Circle of Legends Award for earning in excess of $10 million in paid commission income within the RE/MAX system, as well as the Realtor of the Year award from the South Metro Denver Realtor Association (SMDRA). Jim has also served as Chairman of the leading real estate organization, the Metrolist Board of Directors, and REcolorado, the largest Multiple Listing Service in Colorado.
RE/MAX Masters Millennium has been recognized as the top producing single-office RE/MAX franchise in the nation for several consecutive years, and number one in the world in 2017. The company is also ranked among the Top 500 Mega Brokers nationally by REAL Trends and among the Top 500 Power Brokers in the nation by RISMedia. The company's use of advanced technology has contributed to its success.
Jim earned his bachelor’s degree from Colorado State University and his real estate broker’s license in 1980. Following a successful period as a custom home builder, he founded RE/MAX Masters, which grew and evolved into RE/MAX Masters Millennium. Today, the Wanzeck Team is dedicated to helping home buyers and sellers navigate the complexities inherent in today’s real estate transactions. Contact us today to experience superior customer service and the best in the real estate industry.
My Video Introduction
Get In Touch
Complete the form below to send me a message.


 Menu
Menu