2433 Fox View Trail
Franktown, CO 80116 — Douglas county
Price
$2,049,000
Sqft
5893.00 SqFt
Baths
5
Beds
4
Description
*Impressive Price Reduction* This home's panoramic mountain views will not disappoint! "The Old Stone House", reminiscent of old-world European architecture, heritage, and legacy, this beautifully designed and built new custom home by Camerata Homes is a a stunning ranch walk-out home with gorgeous old world stonework and Colorado beetle kill pine millwork situated on 1.5 acres backing to dedicated open space with a wonderful view corridor that faces the Rocky Mountains. The main floor features a dedicated office, foyer, open-concept great room, kitchen and dining space with incredible vaulted ceilings with custom stone work and beams. A main floor primary suite with access to the covered deck and five-piece spa bathroom, two secondary bedrooms with a connecting full bath, laundry with spacious mudroom, walk-in working pantry with dual barn doors and butcher block counters, dedicated powder bath, and a covered back deck to enjoy the mountain views complete a thoughtfully designed main floor. Enjoy the second level loft, perfect for a secondary office, play or craft room that opens to the great room below. The lower level providing a walk-out basement, features 1,627 finished square feet to indulge in perfect for multigenerational living with a full wet bar, complete with wrap-around bar seating, dishwasher, sink, dual beverage/wine fridges, and a coveted enclosed wine room. The recreation room is spacious and is the perfect space for entertainers to enjoy the covered patio and room to play with ample space for a pool table and an entertainment area or secondary living room. Completing the lower level is a bedroom with a 3/4 en-suite, dedicated powder, separate exterior entry, laundry closet and over 1,000 sqft of unfinished space for room to grow! Concluding this turnkey custom home by Camerata Homes is 1G of fiberoptic technology, installed landscaping and opportunity to enjoy the open space behind this turnkey home!
Property Level and Sizes
SqFt Lot
65340.00
Lot Features
Built-in Features, Ceiling Fan(s), Eat-in Kitchen, Entrance Foyer, Five Piece Bath, High Ceilings, High Speed Internet, Jack & Jill Bathroom, Kitchen Island, Open Floorplan, Pantry, Primary Suite, Quartz Counters, Utility Sink, Walk-In Closet(s), Wet Bar
Lot Size
1.50
Foundation Details
Slab
Basement
Exterior Entry, Finished, Walk-Out Access
Interior Details
Interior Features
Built-in Features, Ceiling Fan(s), Eat-in Kitchen, Entrance Foyer, Five Piece Bath, High Ceilings, High Speed Internet, Jack & Jill Bathroom, Kitchen Island, Open Floorplan, Pantry, Primary Suite, Quartz Counters, Utility Sink, Walk-In Closet(s), Wet Bar
Appliances
Bar Fridge, Convection Oven, Dishwasher, Disposal, Double Oven, Gas Water Heater, Microwave, Range, Range Hood, Refrigerator, Smart Appliances, Wine Cooler
Laundry Features
In Unit
Electric
Central Air
Flooring
Carpet, Tile, Vinyl, Wood
Cooling
Central Air
Heating
Forced Air
Fireplaces Features
Gas, Gas Log
Utilities
Electricity Connected, Internet Access (Wired), Natural Gas Connected
Exterior Details
Features
Lighting
Lot View
Meadow, Mountain(s), Valley
Water
Private
Sewer
Septic Tank
Land Details
Road Frontage Type
Public
Road Responsibility
Public Maintained Road
Road Surface Type
Paved
Garage & Parking
Parking Features
Concrete, Exterior Access Door, Finished, Insulated Garage, Storage
Exterior Construction
Roof
Composition, Metal
Construction Materials
Concrete, Frame, Stone, Stucco, Wood Siding
Exterior Features
Lighting
Window Features
Triple Pane Windows
Security Features
Carbon Monoxide Detector(s), Security System
Builder Source
Plans
Financial Details
Previous Year Tax
8268.00
Year Tax
2022
Primary HOA Name
Centennial Consulting Group
Primary HOA Phone
970-484-0101
Primary HOA Amenities
Garden Area
Primary HOA Fees Included
Maintenance Grounds
Primary HOA Fees
450.00
Primary HOA Fees Frequency
Quarterly
Location
Schools
Elementary School
Franktown
Middle School
Sagewood
High School
Ponderosa
Walk Score®
Contact me about this property
James T. Wanzeck
RE/MAX Professionals
6020 Greenwood Plaza Boulevard
Greenwood Village, CO 80111, USA
6020 Greenwood Plaza Boulevard
Greenwood Village, CO 80111, USA
- (303) 887-1600 (Mobile)
- Invitation Code: masters
- jim@jimwanzeck.com
- https://JimWanzeck.com
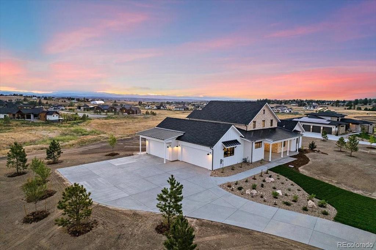
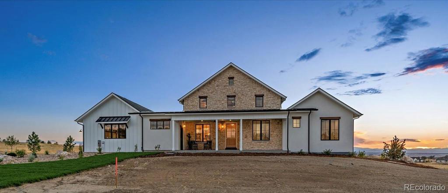
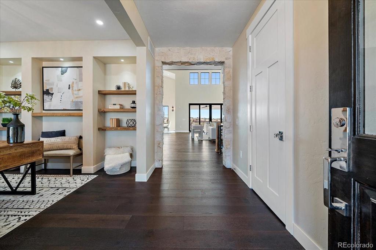
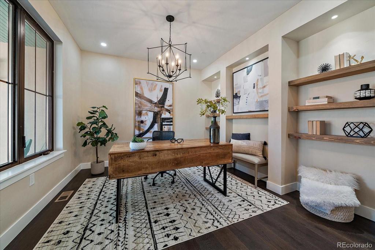
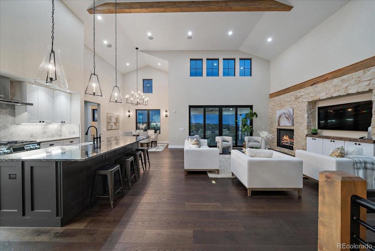
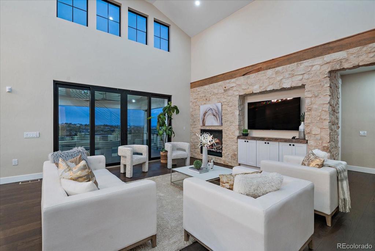
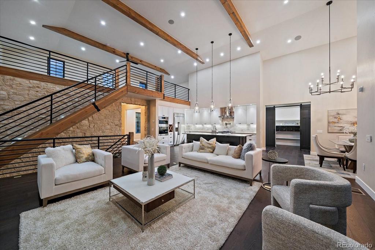
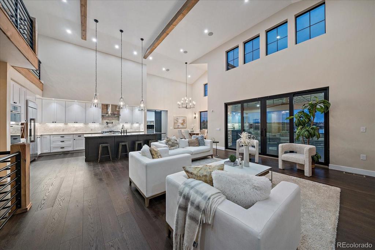
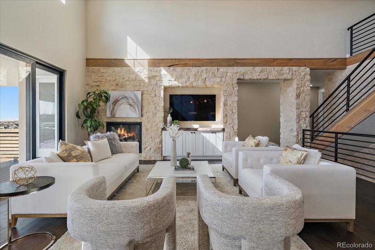
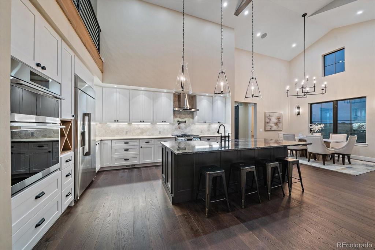
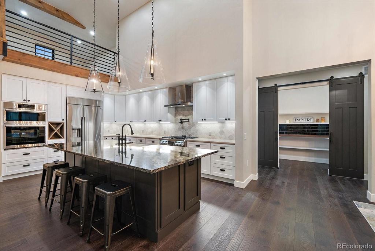
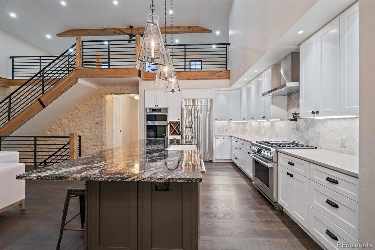
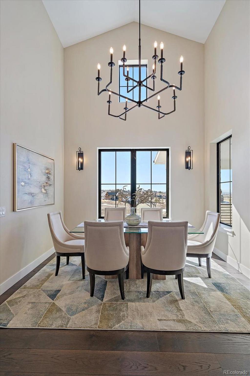
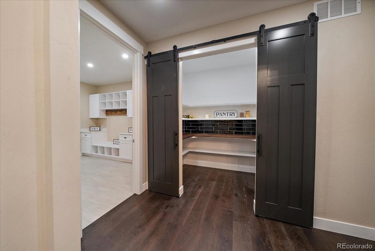
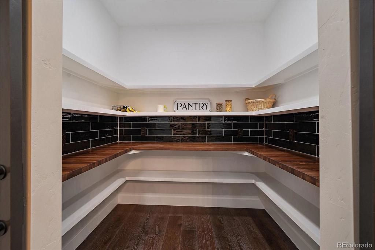
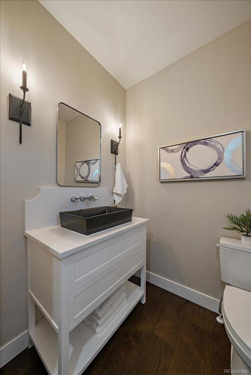
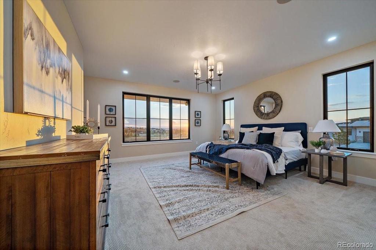
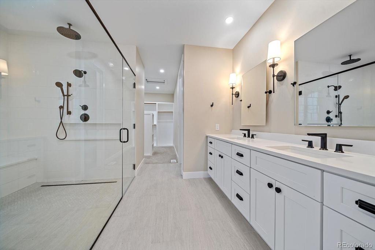
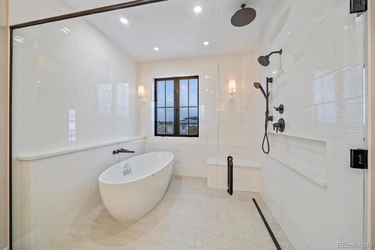
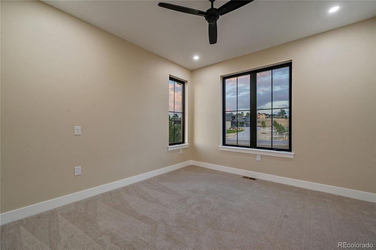
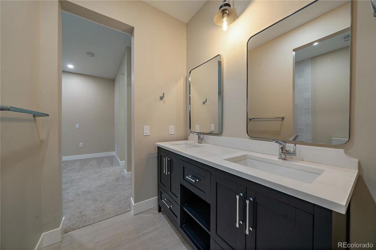
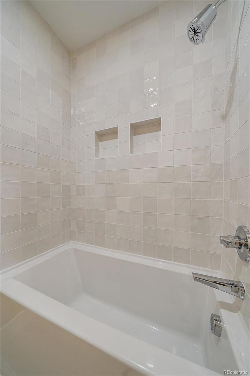
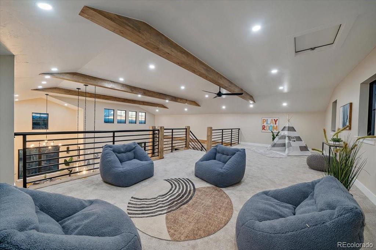
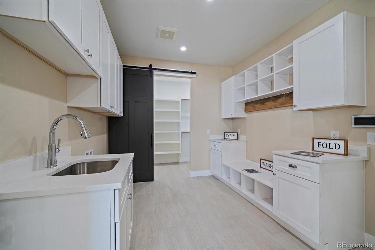
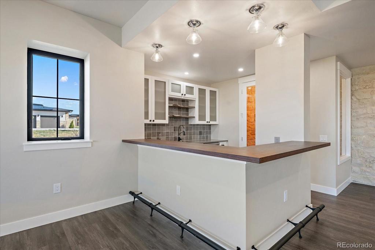
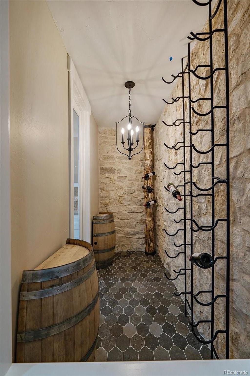
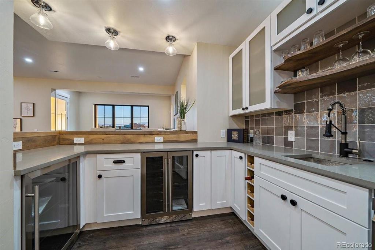
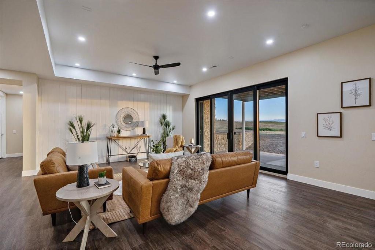
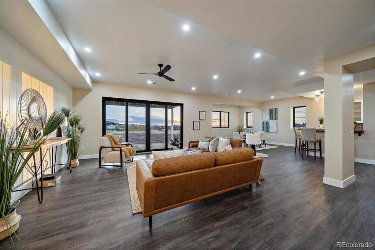
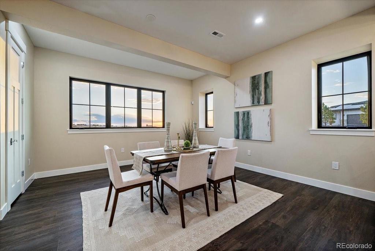
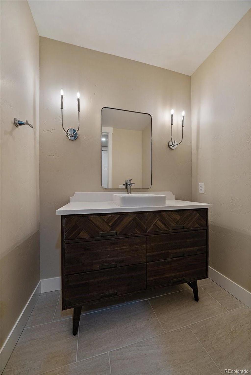
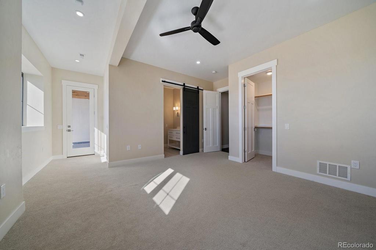
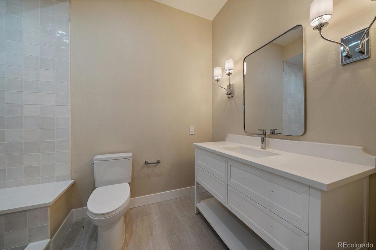
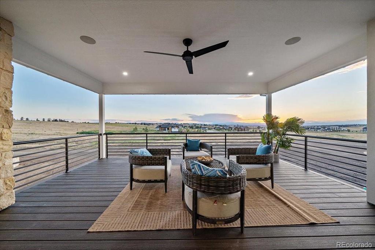
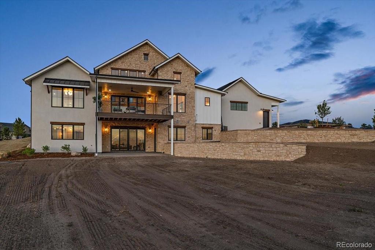
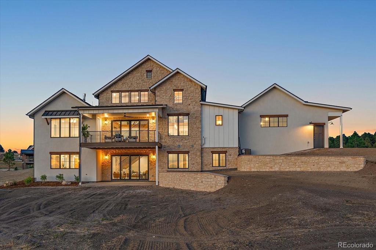
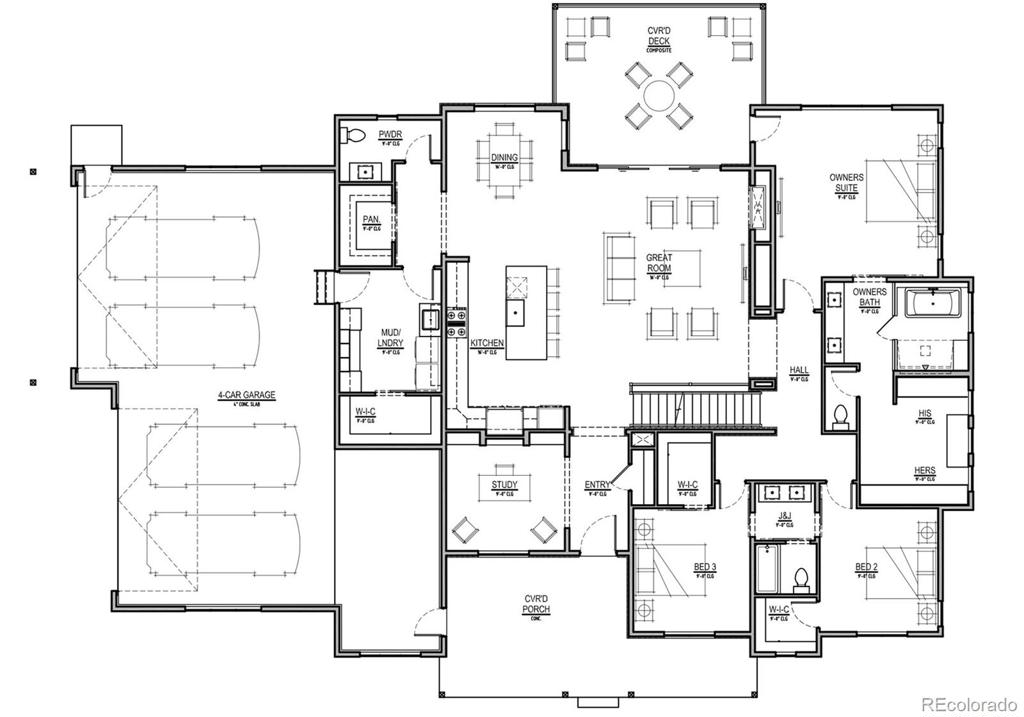
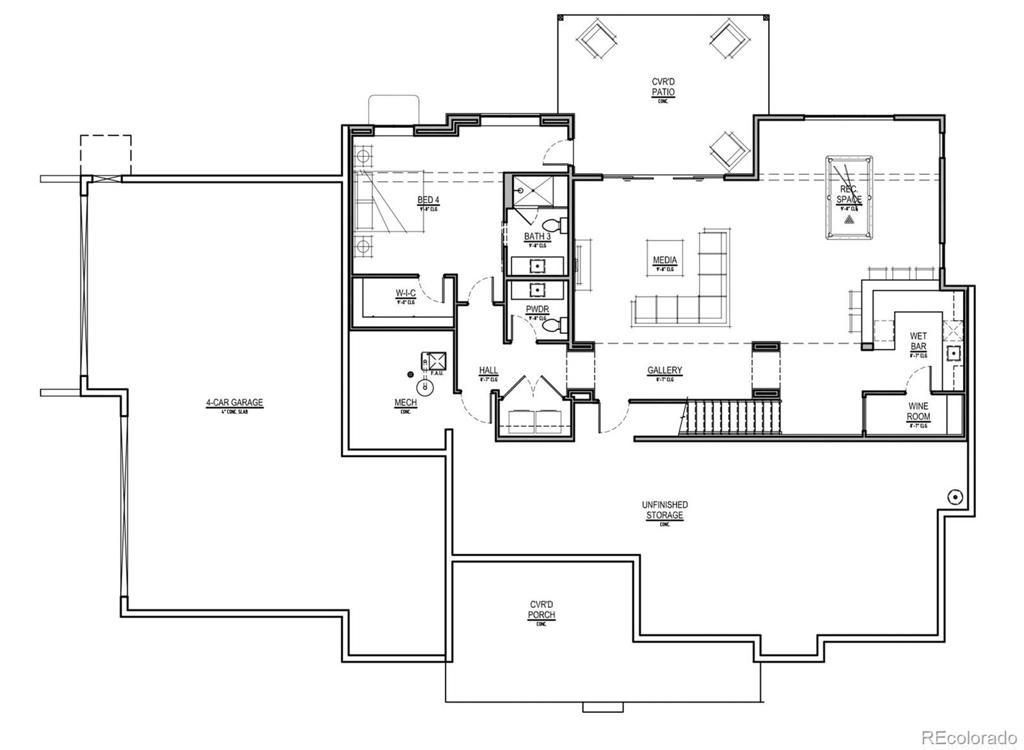
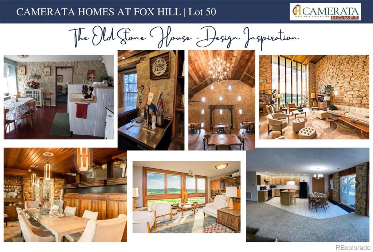
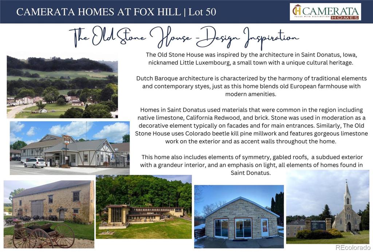
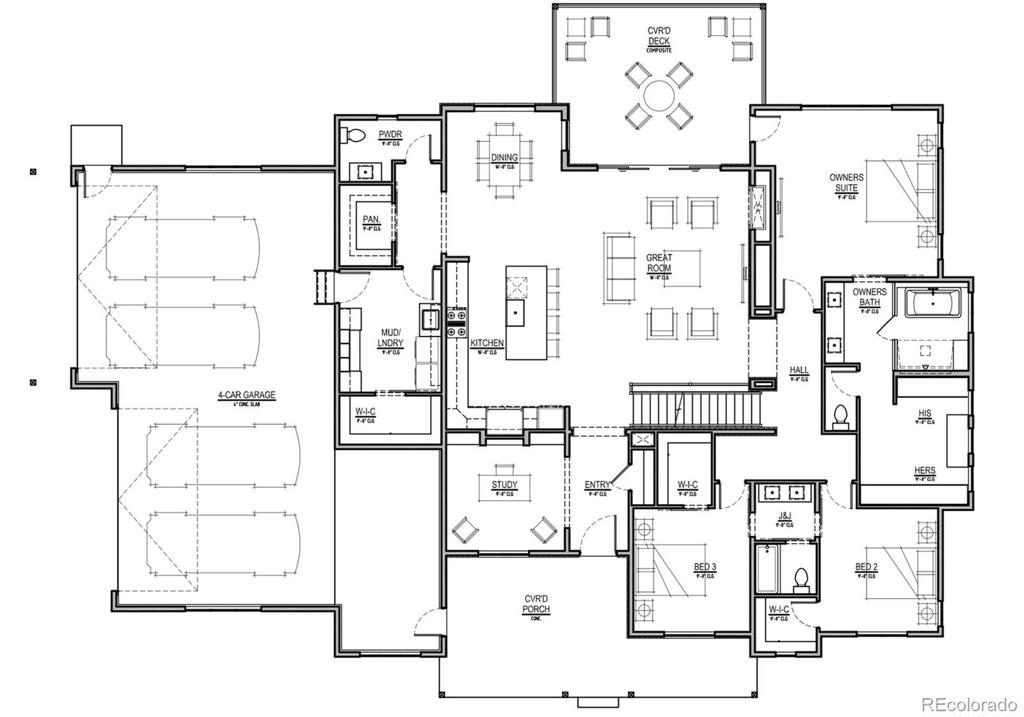
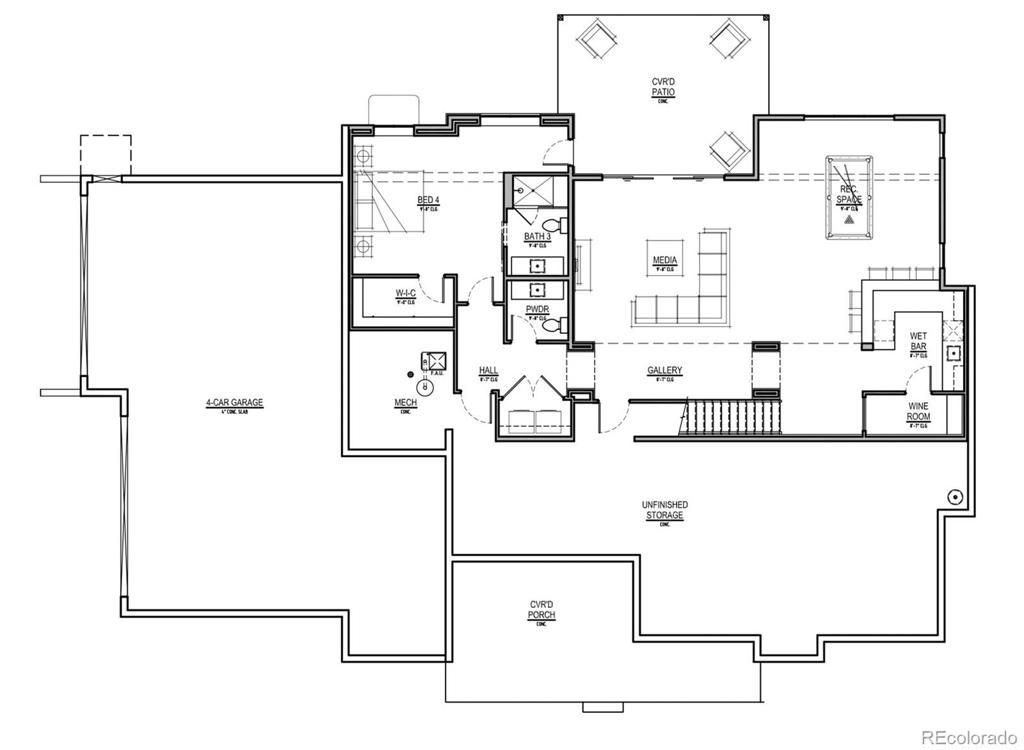


 Menu
Menu
 Schedule a Showing
Schedule a Showing

