2740 Morning Run Court
Franktown, CO 80116 — Douglas county
Price
$1,445,000
Sqft
5196.00 SqFt
Baths
4
Beds
5
Description
MOVE IN READY! A darling European modern country home with covered front porch, triple dormers, rounded front door, stained wooden posts, charming shutters and more, the Percheron is the first French Country design in Fox Hill! A true custom design-build by TM Grace Builders, Inc., the Percheron features 5 bedrooms, 4 bathrooms, upstairs laundry rooms, main floor study/secondary bedroom, a main floor master suite option perfect for working at home or for multigenerational living with details and intrigue wrapped into a methodically designed cozy and custom home. Enter the home and be greeted by a formal dining room with views of the front range, a dedicated office, vaulted great room and a custom kitchen with extended bar for breakfast nook seating. All of this with access to your covered back porch with views of the beloved Fox Hill Farm. A main floor master suite option is welcomed by a private entrance from the covered front porch with a walk-in closet, and full en-suite bathroom. A perfect option for your guests or multigenerational living! Upstairs, a bright and cheerful loft landing, spacious master retreat, two additional bedrooms, a hallway bath and laundry room have been designed to maximize the views that Fox Hill with form and function in mind. This modern twist on French Country is a timeless classic design that has taken on a new twist with the charming tile and lighting selections throughout and built with the Fox Hill farm-to-table lifestyle in mind. This home is positioned on a corner lot of a cul-de-sac on 1.6 acres and has everything you are looking for – views, privacy, steps to Fox Hill Farm and true custom home craftsmanship and design. The Percheron is a masterpiece!
Property Level and Sizes
SqFt Lot
72309.60
Lot Features
Entrance Foyer, Five Piece Bath, High Ceilings, High Speed Internet, Kitchen Island, Primary Suite, Pantry, Quartz Counters, Vaulted Ceiling(s), Walk-In Closet(s)
Lot Size
1.66
Foundation Details
Slab
Basement
Full,Unfinished
Interior Details
Interior Features
Entrance Foyer, Five Piece Bath, High Ceilings, High Speed Internet, Kitchen Island, Primary Suite, Pantry, Quartz Counters, Vaulted Ceiling(s), Walk-In Closet(s)
Appliances
Dishwasher, Disposal, Down Draft, Microwave, Range, Range Hood, Refrigerator
Electric
Central Air
Flooring
Carpet, Tile, Wood
Cooling
Central Air
Heating
Forced Air
Fireplaces Features
Great Room, Primary Bedroom
Utilities
Electricity Connected, Internet Access (Wired), Natural Gas Connected
Exterior Details
Features
Gas Valve, Lighting
Patio Porch Features
Covered,Front Porch,Patio
Lot View
Mountain(s)
Water
Private
Sewer
Septic Tank
Land Details
PPA
870481.93
Well Type
Community
Well User
Domestic
Road Frontage Type
Public Road
Road Responsibility
Public Maintained Road
Road Surface Type
Paved
Garage & Parking
Parking Spaces
1
Parking Features
Concrete, Dry Walled, Exterior Access Door, Insulated, Lighted
Exterior Construction
Roof
Composition,Metal
Construction Materials
Cedar, Concrete, Frame, Stone, Stucco
Architectural Style
Traditional
Exterior Features
Gas Valve, Lighting
Window Features
Double Pane Windows
Security Features
Carbon Monoxide Detector(s),Smoke Detector(s)
Builder Name 2
TMGrace Builders
Builder Source
Plans
Financial Details
PSF Total
$278.10
PSF Finished
$432.12
PSF Above Grade
$432.12
Previous Year Tax
18.00
Year Tax
2019
Primary HOA Management Type
Professionally Managed
Primary HOA Name
Fromm & Company
Primary HOA Phone
(970) 875-7047
Primary HOA Website
http://frommco.us
Primary HOA Amenities
Garden Area
Primary HOA Fees Included
Maintenance Grounds, Recycling, Snow Removal, Trash
Primary HOA Fees
450.00
Primary HOA Fees Frequency
Quarterly
Primary HOA Fees Total Annual
1800.00
Location
Schools
Elementary School
Franktown
Middle School
Sagewood
High School
Ponderosa
Walk Score®
Contact me about this property
James T. Wanzeck
RE/MAX Professionals
6020 Greenwood Plaza Boulevard
Greenwood Village, CO 80111, USA
6020 Greenwood Plaza Boulevard
Greenwood Village, CO 80111, USA
- (303) 887-1600 (Mobile)
- Invitation Code: masters
- jim@jimwanzeck.com
- https://JimWanzeck.com
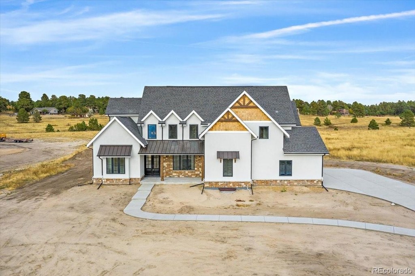
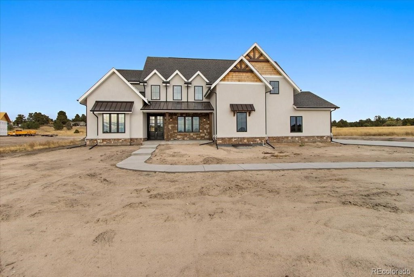
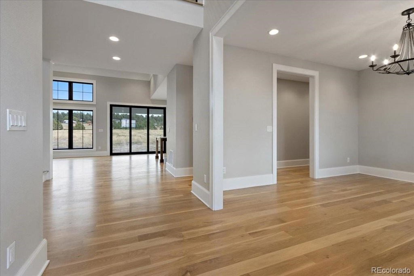
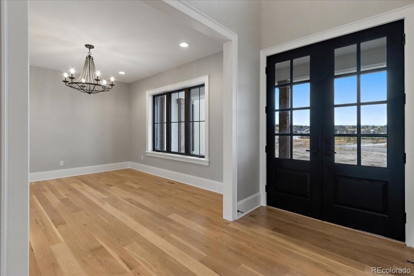
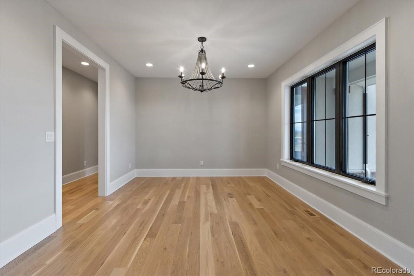
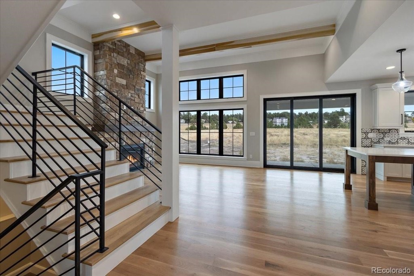
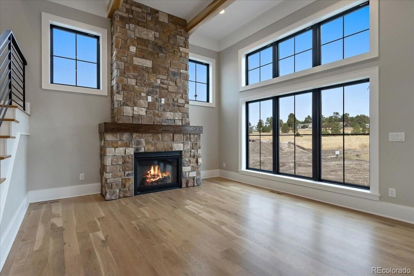
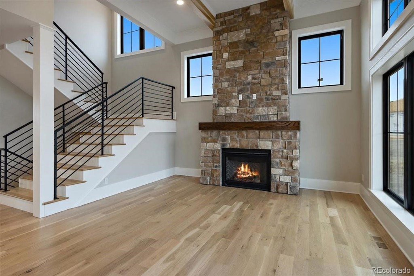
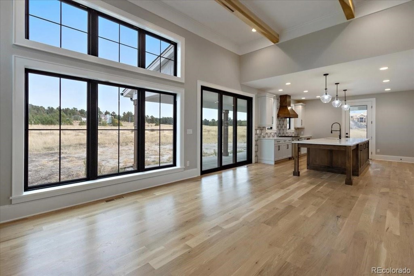
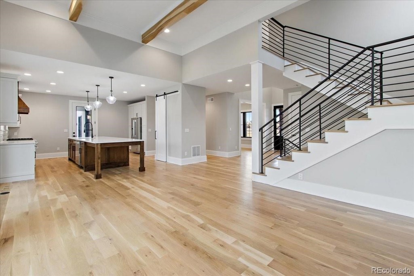
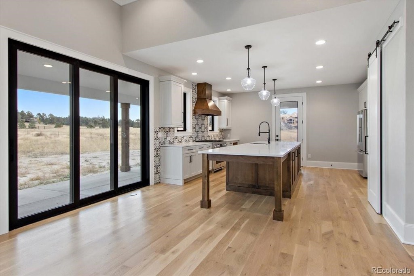
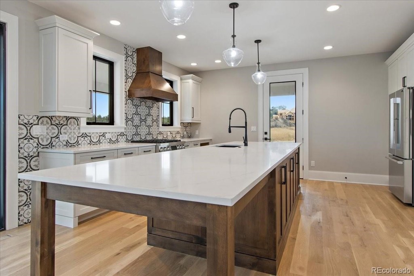
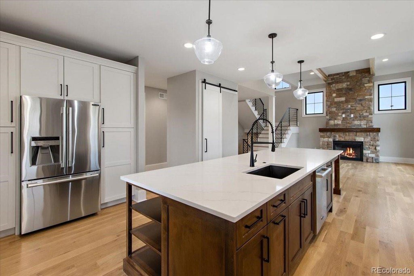
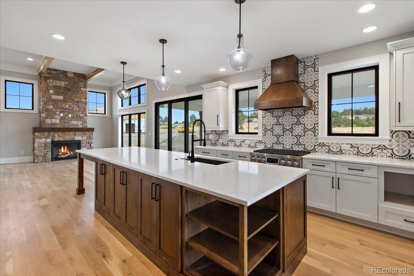
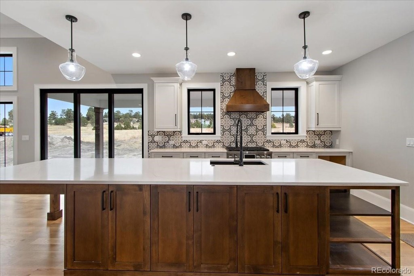
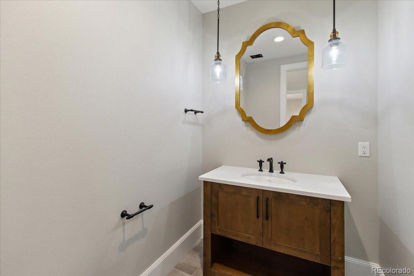
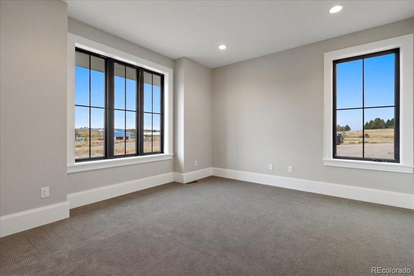
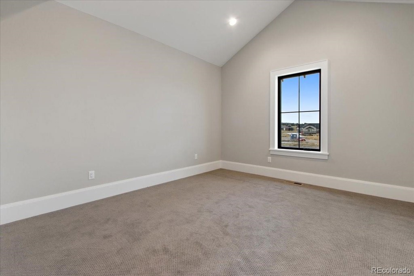
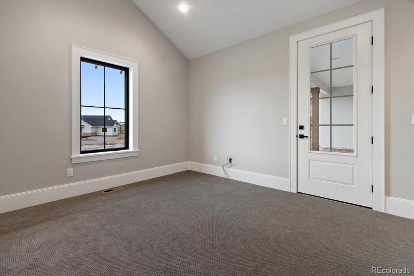
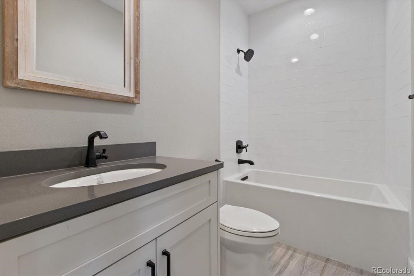
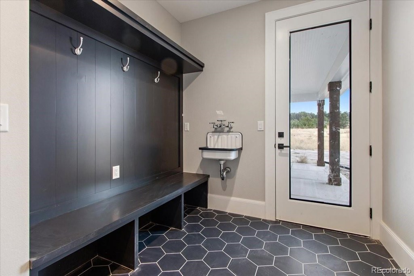
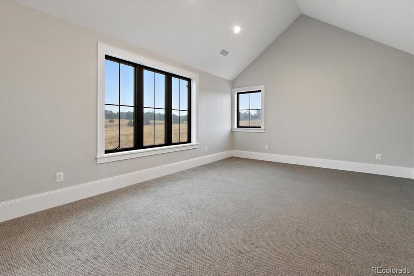
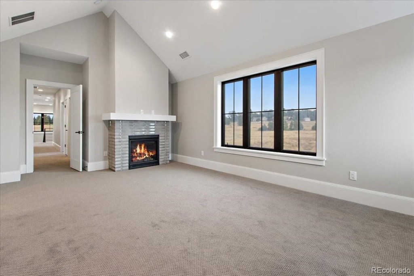
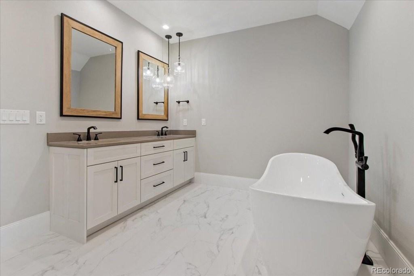
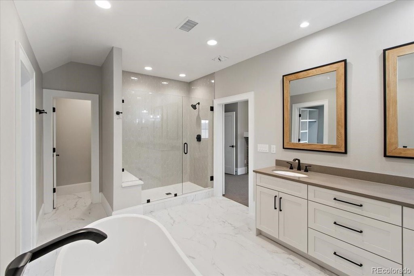
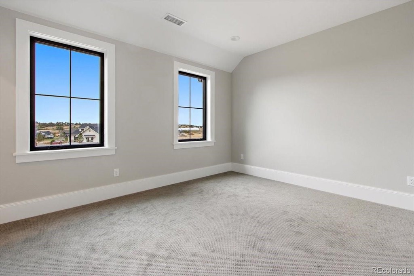
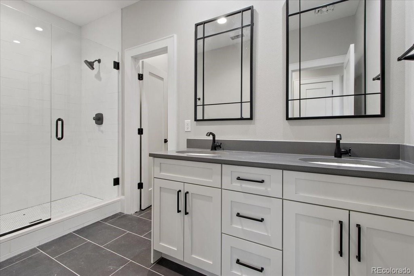
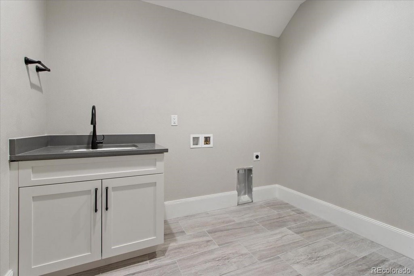
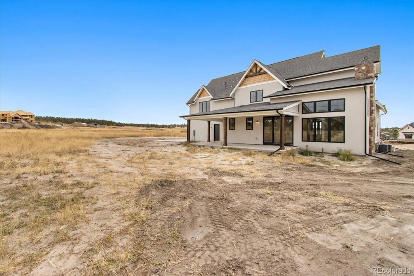
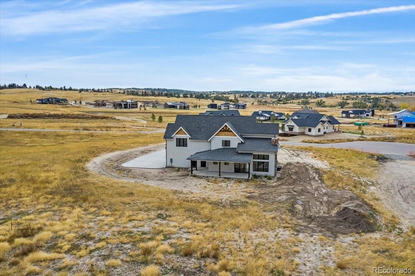


 Menu
Menu
 Schedule a Showing
Schedule a Showing

