4075 Merada Court
Franktown, CO 80116 — Douglas county
Price
$2,200,000
Sqft
5227.00 SqFt
Baths
3
Beds
3
Description
Colorado ranch living awaits! Extremely rare opportunity to acquire 70 acres plus a country home and outbuildings in prime Douglas County. Located just 20 minutes from Castle Rock, Parker, or Monument, and less than an hour to Downtown Denver, this land is perfectly situated. Let the peace and serenity envelop you. The Front Range views are phenomenal and wildlife abounds on a daily basis. All land around the property are 35 acre parcels that are not sub-dividable and therefore will remain wide open. In addition to the home and two 35 acre parcels, the property boasts a seasonal pond, additional water rights, a 40x50 heated outbuilding with a concrete floor, a greenhouse, chicken coop, orchard, and fire pit. The custom home with a charming wrap-around porch has 3 bedrooms and 3 full baths plus a huge bonus room on the 2nd floor with over 1000 sqft and its own full bath. Imagine the possibilities with this amazing extra space: convert to additional bedrooms, a teen suite, guest suite, man cave, home business base, etc. The chef’s kitchen will wow you with gorgeous hand distressed walnut floors and countertops, a copper farmhouse sink, and top of the line Wolf appliances. The solarium attached to the kitchen is a gardener's dream, as is the established orchard and the greenhouse with raised beds and solar fans. Wood shutters, designer lighting, and alder doors throughout set the home apart. The views are simply stunning. Just imagine waking up to the beauty of Pikes Peak from the master bedroom. Or soaking in the Front Range sunsets as you soak in the included hot tub. Come see this unique and amazing property for yourself and create the life you can’t wait to wake up to!
Property Level and Sizes
SqFt Lot
3049200.00
Lot Features
Block Counters, Built-in Features, Ceiling Fan(s), Entrance Foyer, High Ceilings, Kitchen Island, Primary Suite, No Stairs, Smoke Free, Hot Tub, Utility Sink, Vaulted Ceiling(s), Walk-In Closet(s), Wet Bar
Lot Size
70.00
Foundation Details
Slab
Basement
Unfinished
Interior Details
Interior Features
Block Counters, Built-in Features, Ceiling Fan(s), Entrance Foyer, High Ceilings, Kitchen Island, Primary Suite, No Stairs, Smoke Free, Hot Tub, Utility Sink, Vaulted Ceiling(s), Walk-In Closet(s), Wet Bar
Appliances
Bar Fridge, Dishwasher, Disposal, Dryer, Gas Water Heater, Microwave, Oven, Range, Refrigerator, Washer
Electric
None
Flooring
Carpet, Wood
Cooling
None
Heating
Forced Air, Propane
Fireplaces Features
Family Room
Utilities
Electricity Connected, Internet Access (Wired), Propane
Exterior Details
Features
Fire Pit, Garden, Gas Valve, Lighting, Private Yard, Spa/Hot Tub
Lot View
Meadow, Mountain(s), Plains
Water
Well
Sewer
Septic Tank
Land Details
Garage & Parking
Parking Features
Exterior Access Door, Finished, Insulated Garage, Oversized, Storage
Exterior Construction
Roof
Composition
Construction Materials
Cement Siding, Frame
Exterior Features
Fire Pit, Garden, Gas Valve, Lighting, Private Yard, Spa/Hot Tub
Window Features
Double Pane Windows, Window Coverings
Security Features
Video Doorbell
Builder Source
Public Records
Financial Details
Previous Year Tax
5482.00
Year Tax
2020
Primary HOA Fees
0.00
Location
Schools
Elementary School
Cherry Valley
Middle School
Mesa
High School
Douglas County
Walk Score®
Contact me about this property
James T. Wanzeck
RE/MAX Professionals
6020 Greenwood Plaza Boulevard
Greenwood Village, CO 80111, USA
6020 Greenwood Plaza Boulevard
Greenwood Village, CO 80111, USA
- (303) 887-1600 (Mobile)
- Invitation Code: masters
- jim@jimwanzeck.com
- https://JimWanzeck.com
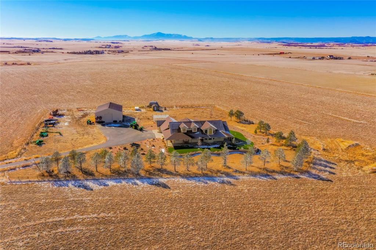
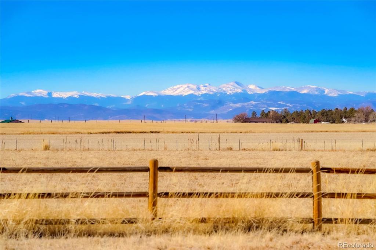
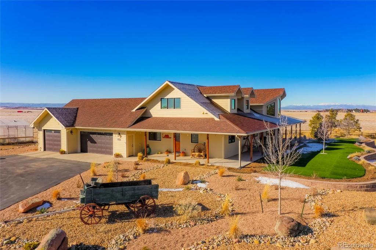
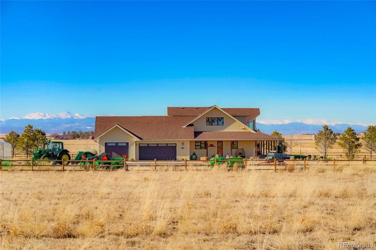
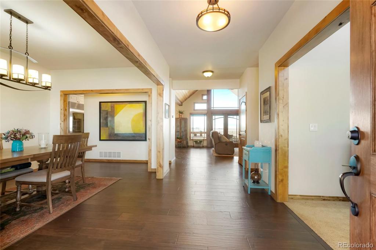
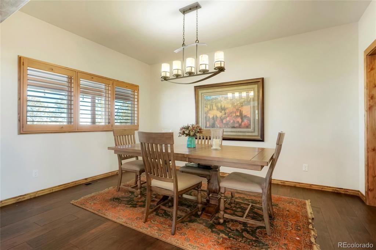
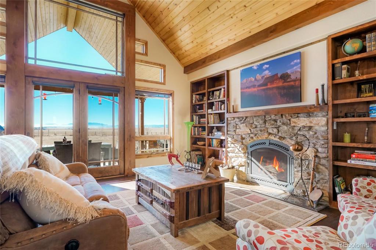
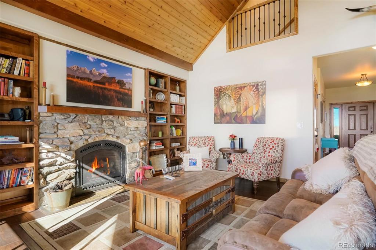
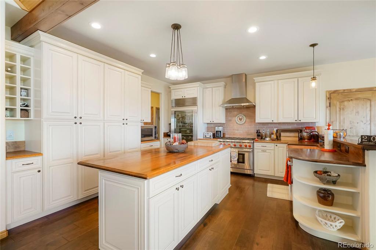
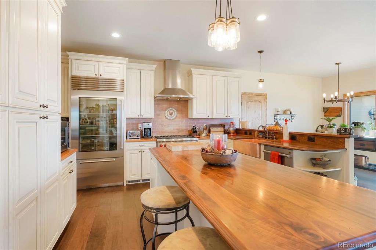
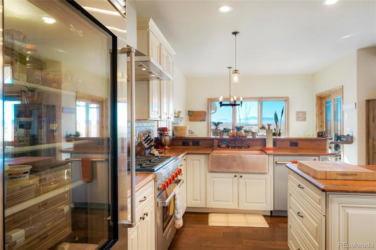
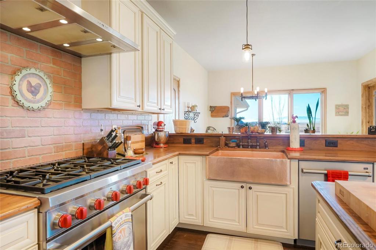
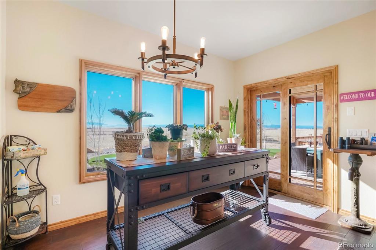
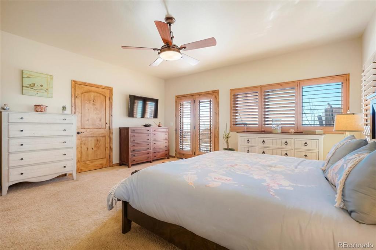
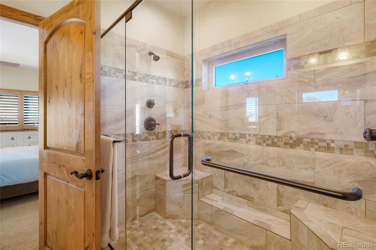
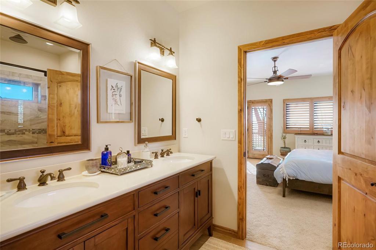
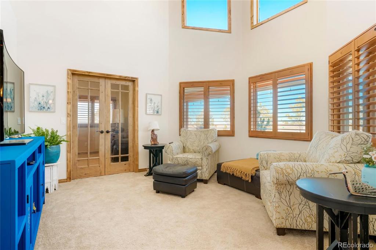
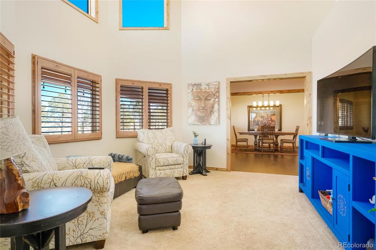
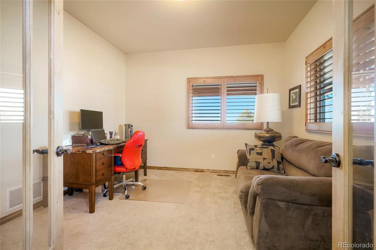
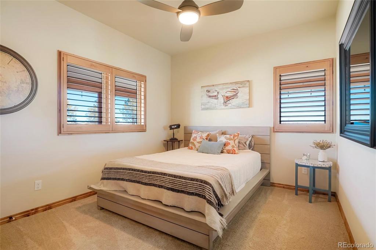
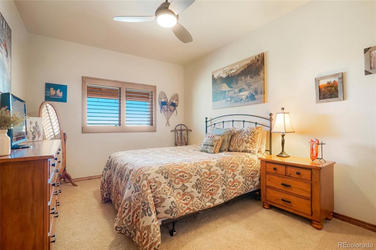
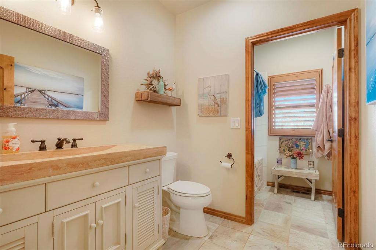
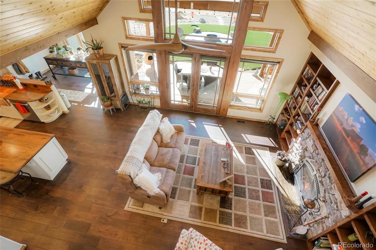
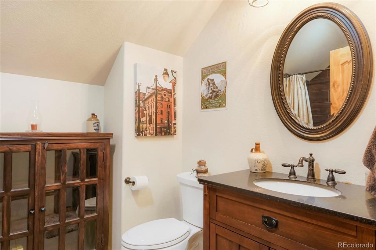
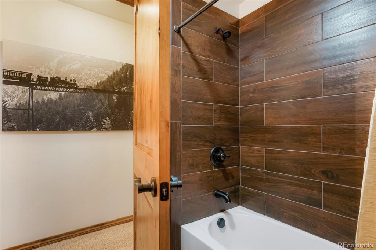
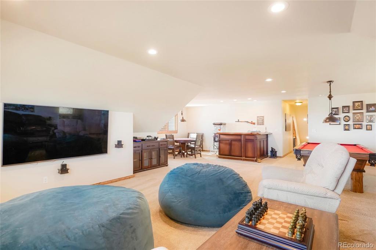
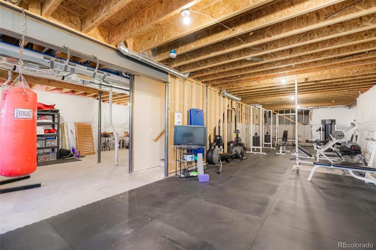
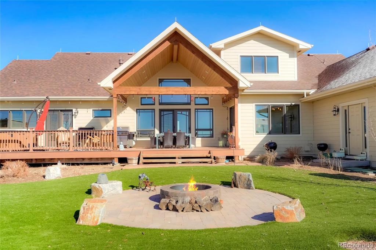
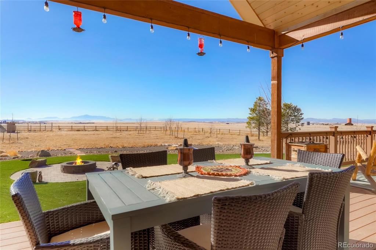
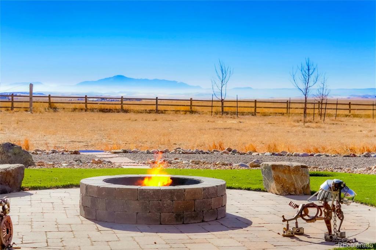
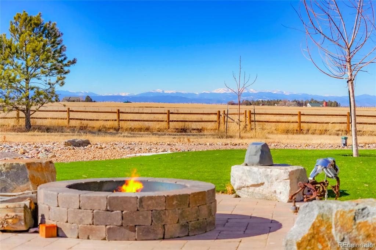
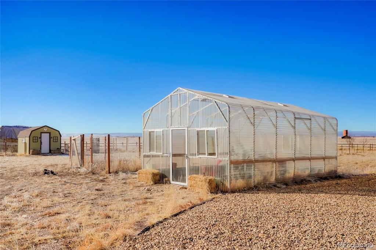
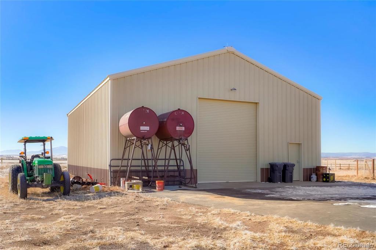
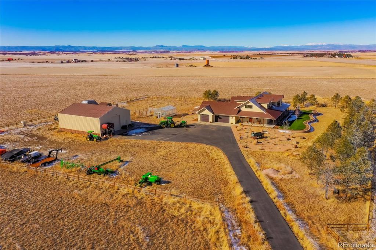
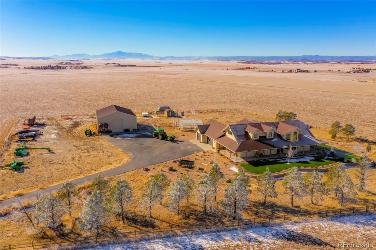
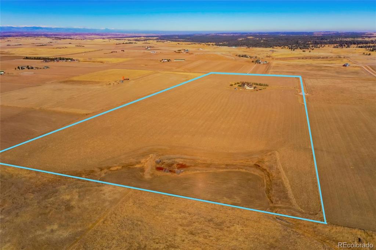
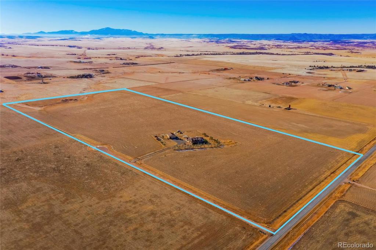
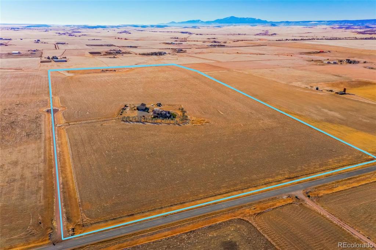


 Menu
Menu


