7834 Burning Tree Drive
Franktown, CO 80116 — Douglas county
Price
$1,450,000
Sqft
5062.00 SqFt
Baths
4
Beds
4
Description
(NO HOA! 4 Car Oversized Tandem) Enter the lengthy driveway and witness the beauty and total privacy awaiting you. This home offers so many unique features you won't find anywhere. An Artistic Wrought Iron staircase leads to the entrance where you'll experience the quality evident at every turn. Custom tile, solid Walnut floors, 260' of Wrought Iron railings throughout. Living Room with two sets of 6' floor to ceiling windows and brick wood burning fireplace. French Doors open to office with impressive flooring, vaulted ceiling, two skylights, wall of windows and glass door opening to BRAND new deck surrounded with forest views. An open bar area with gorgeous cabinetry and granite opens to the Kitchen and Great Room. The Kitchen is a true cook's delight! Wolf gas range, Verde Fuoco Granite, all appliances hidden in Knotty Alder cabinetry. The elevated eating bar is everyone's favorite spot. The glass "Pantry" door opens to two floor to ceiling French Door pantries and wall of windows lighting the laundry area. Great Room is enhanced with 6' window bringing the outside in with vaulted ceiling. Most important component, a wood burning stove insert. Literally heats main floor and upper level without turning on the heat. Four years of neatly stacked wood outside. Adjoining is a very impressive Dining Room, massive window and smashing chandelier. Check out the pictures of the deck. It's like your own private resort. Upper level Master-Total Remodel! Vaulted ceiling w/skylight and oversized loft. Exceptional open Bath. Private deck. Both additional bedrooms have vaulted ceilings and glass doors to the deck and stairs to the loft. Just completed JandJ Bath. Lower level has private front entrance and patio. Huge stone fireplace! Newer Kitchen and appliances. Cozy bedroom. Full bath. Newer roof! Huge Dog Run! Park Swings! Cabin! 2000' of fencing! Adjudicated Well! 1300' of deck! School route-plowed early! 35min to DIA 15 to I-25. Simply a property you have to see for yourself.
Property Level and Sizes
SqFt Lot
231303.60
Lot Features
Ceiling Fan(s), Central Vacuum, Entrance Foyer, Five Piece Bath, Granite Counters, High Ceilings, High Speed Internet, In-Law Floor Plan, Jack & Jill Bath, Open Floorplan, Pantry, Primary Suite, Smoke Free, Sound System, Spa/Hot Tub, Vaulted Ceiling(s), Walk-In Closet(s), Wet Bar
Lot Size
5.31
Foundation Details
Structural
Basement
Finished,Full,Walk-Out Access
Interior Details
Interior Features
Ceiling Fan(s), Central Vacuum, Entrance Foyer, Five Piece Bath, Granite Counters, High Ceilings, High Speed Internet, In-Law Floor Plan, Jack & Jill Bath, Open Floorplan, Pantry, Primary Suite, Smoke Free, Sound System, Spa/Hot Tub, Vaulted Ceiling(s), Walk-In Closet(s), Wet Bar
Appliances
Dishwasher, Disposal, Double Oven, Dryer, Microwave, Range, Refrigerator, Self Cleaning Oven, Warming Drawer, Washer
Electric
Air Conditioning-Room
Flooring
Tile, Wood
Cooling
Air Conditioning-Room
Heating
Baseboard, Hot Water, Wood Stove
Fireplaces Features
Basement, Free Standing, Gas, Great Room, Living Room, Wood Burning, Wood Burning Stove
Utilities
Cable Available, Electricity Connected, Internet Access (Wired), Natural Gas Connected
Exterior Details
Features
Balcony, Barbecue, Dog Run, Gas Grill, Lighting, Playground, Private Yard, Rain Gutters, Spa/Hot Tub, Water Feature
Patio Porch Features
Covered,Deck,Front Porch,Patio,Wrap Around
Lot View
Meadow
Water
Well
Sewer
Septic Tank
Land Details
PPA
273069.68
Well Type
Private
Well User
Household w/Livestock
Road Frontage Type
Public Road
Road Responsibility
Public Maintained Road
Road Surface Type
Paved
Garage & Parking
Parking Spaces
1
Parking Features
Circular Driveway, Concrete, Exterior Access Door, Finished, Heated Garage, Insulated, Lighted, Oversized, Pit, Storage, Tandem
Exterior Construction
Roof
Slate
Construction Materials
Wood Siding
Architectural Style
Mountain Contemporary,Rustic Contemporary
Exterior Features
Balcony, Barbecue, Dog Run, Gas Grill, Lighting, Playground, Private Yard, Rain Gutters, Spa/Hot Tub, Water Feature
Window Features
Double Pane Windows, Skylight(s), Window Coverings
Security Features
Carbon Monoxide Detector(s),Smart Cameras,Smart Locks,Smoke Detector(s),Video Doorbell
Builder Source
Listor Measured
Financial Details
PSF Total
$286.45
PSF Finished
$350.07
PSF Above Grade
$445.19
Previous Year Tax
4293.00
Year Tax
2022
Primary HOA Fees
0.00
Location
Schools
Elementary School
Franktown
Middle School
Sagewood
High School
Ponderosa
Walk Score®
Contact me about this property
James T. Wanzeck
RE/MAX Professionals
6020 Greenwood Plaza Boulevard
Greenwood Village, CO 80111, USA
6020 Greenwood Plaza Boulevard
Greenwood Village, CO 80111, USA
- (303) 887-1600 (Mobile)
- Invitation Code: masters
- jim@jimwanzeck.com
- https://JimWanzeck.com
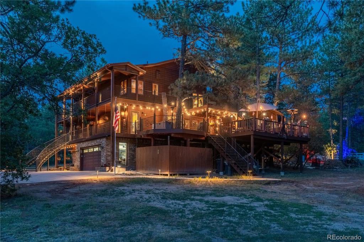
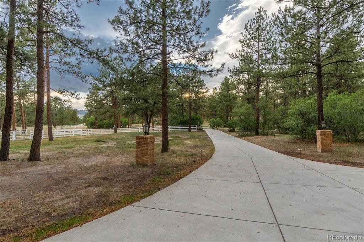
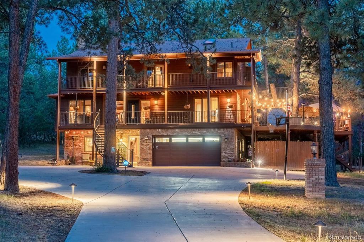
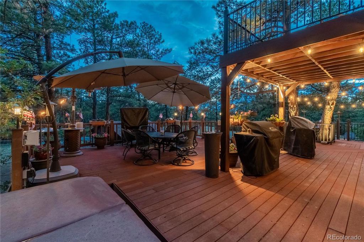
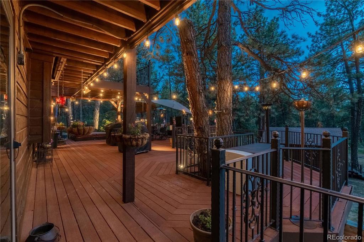
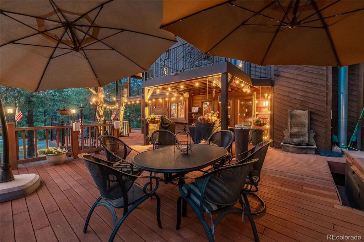
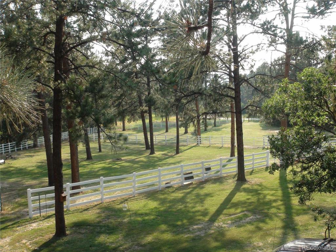
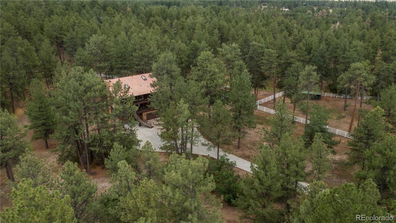
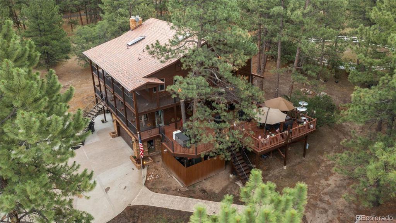
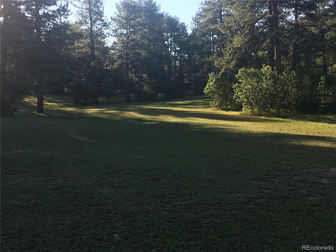
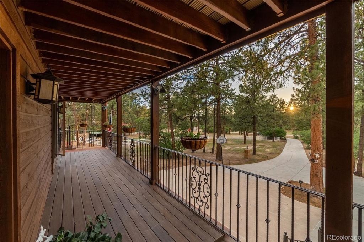
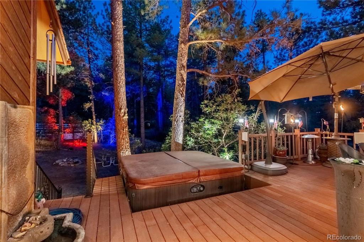
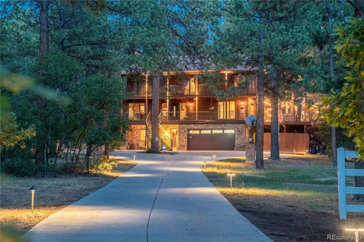
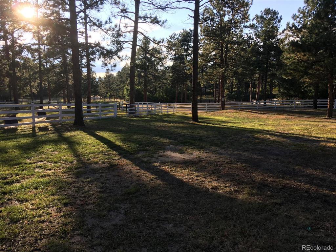
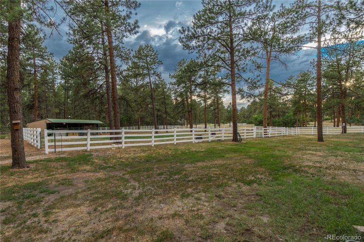
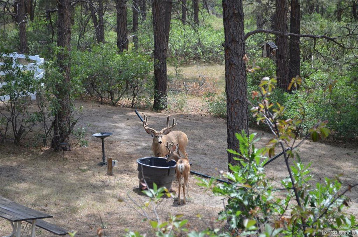
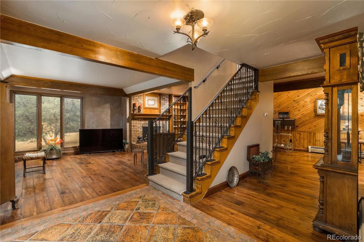
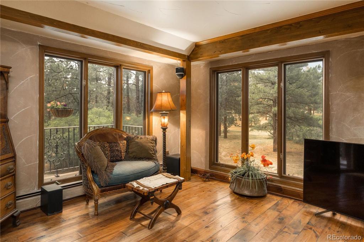
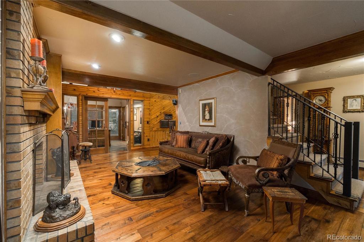
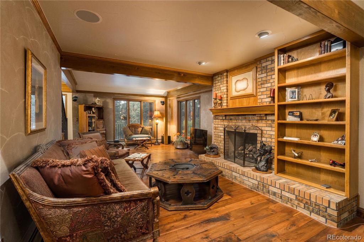
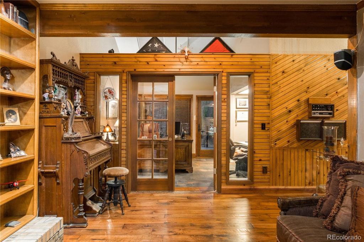
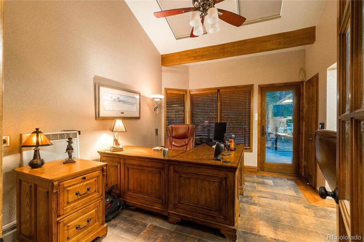
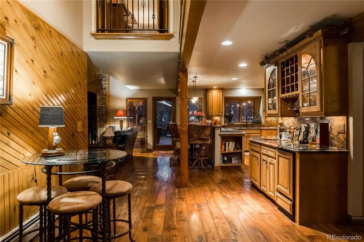
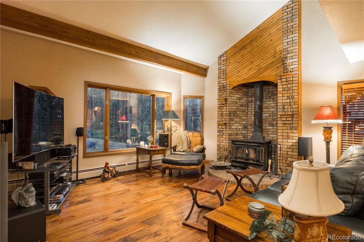
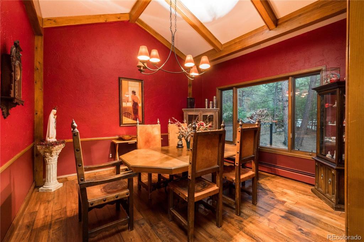
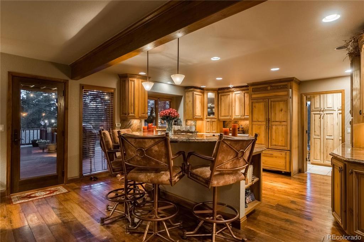
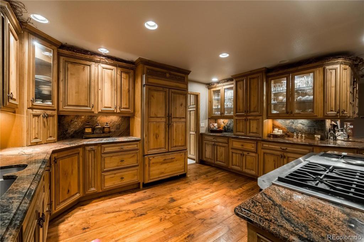
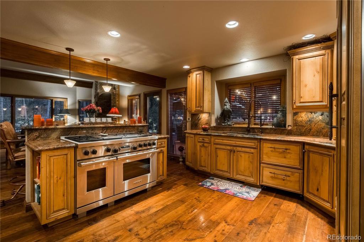
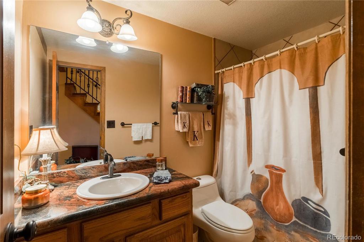
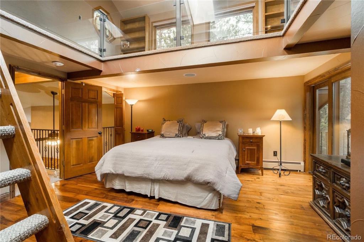
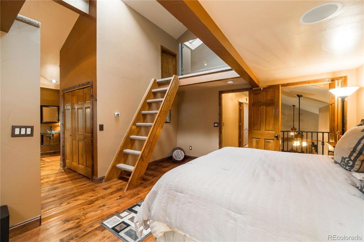
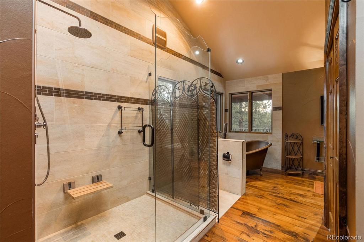
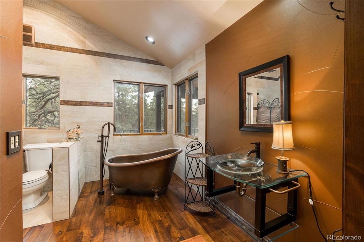
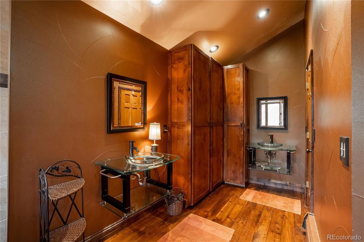
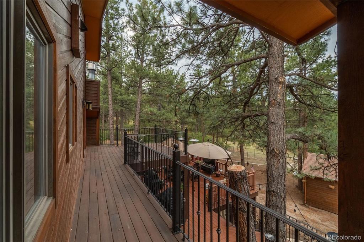
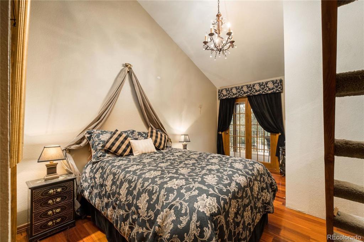
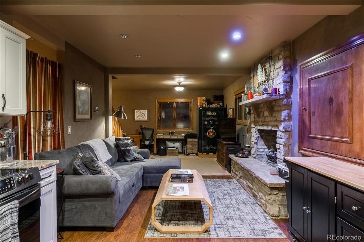
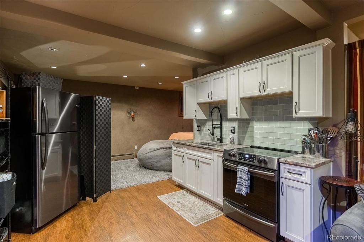
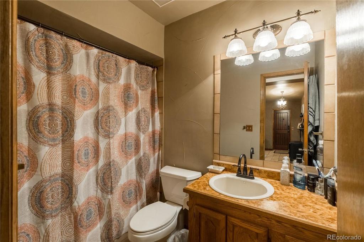


 Menu
Menu


