8180 Autumn Acorn Court
Franktown, CO 80116 — Douglas county
Price
$3,295,000
Sqft
8752.00 SqFt
Baths
5
Beds
7
Description
Nestled within a breathtaking 3.47-acre lot that merges the serenity of country living with city convenience, this stunning home is a modern marvel designed for those who love to entertain. With seven spacious bedrooms and five luxurious bathrooms, this property is a testament to contemporary design and functionality. The heart of the home is its remarkable kitchen, equipped with a double oven, an extra cook-top, and a pantry sizable enough to cater to a large gathering, making it an entertainer's paradise. The living space, defined by its open concept design, gracefully transitions into a vast covered patio. This outdoor haven offers unparalleled views of Pikes Peak and the majestic Rocky Mountains, creating a seamless blend of indoor and outdoor living. The primary bedroom, a sanctuary of comfort and style, also opens up to this deck, allowing residents to wake up to the inspiring mountain range. The primary bathroom, with its heated floors, adds a touch of luxury, eliminating the need for slippers as you walk towards the expansive walk-in closet. Descending to the lower level, the entertainment possibilities expand with a great room featuring a bar and projection TV area, perfect for movie nights or sports events. A golf simulator room, craft room with magnetic wall, and a bunk room designed to accommodate six guests, provide endless fun for all ages. Additionally, this level includes a heated floor bathroom, an extra laundry room, and extensive storage spaces, including a cold storage/safety room. The property's exterior is just as impressive, boasting a full-sized basketball court and space for an in-ground pool, alongside a charming chicken coop. This home embodies the essence of modern meets amazing, offering a unique blend of luxury, comfort, and entertainment possibilities. Take a look for yourself - https://8180autumnacornct.com/
Property Level and Sizes
SqFt Lot
151153.20
Lot Features
Ceiling Fan(s), Kitchen Island, Open Floorplan, Pantry, Primary Suite, Quartz Counters, Radon Mitigation System, Sauna, Smart Lights, Smart Thermostat, Smart Window Coverings, Sound System, Vaulted Ceiling(s), Walk-In Closet(s), Wet Bar
Lot Size
3.47
Basement
Cellar, Finished, Interior Entry, Walk-Out Access
Interior Details
Interior Features
Ceiling Fan(s), Kitchen Island, Open Floorplan, Pantry, Primary Suite, Quartz Counters, Radon Mitigation System, Sauna, Smart Lights, Smart Thermostat, Smart Window Coverings, Sound System, Vaulted Ceiling(s), Walk-In Closet(s), Wet Bar
Appliances
Bar Fridge, Cooktop, Dishwasher, Disposal, Double Oven, Dryer, Freezer, Gas Water Heater, Microwave, Oven, Range, Range Hood, Refrigerator, Washer
Electric
Central Air
Flooring
Carpet, Laminate, Tile
Cooling
Central Air
Heating
Active Solar, Forced Air
Fireplaces Features
Basement, Family Room
Exterior Details
Water
Well
Sewer
Septic Tank
Land Details
Garage & Parking
Parking Features
Asphalt, Concrete, Oversized, Oversized Door, RV Garage, Storage, Tandem
Exterior Construction
Roof
Composition, Fiberglass, Metal
Construction Materials
Stone, Stucco
Window Features
Double Pane Windows, Window Coverings
Builder Source
Public Records
Financial Details
Previous Year Tax
5141.00
Year Tax
2023
Primary HOA Name
Legacy Pines East Homeowners Association, Inc.
Primary HOA Phone
303-688-3105
Primary HOA Fees
100.00
Primary HOA Fees Frequency
Annually
Location
Schools
Elementary School
Franktown
Middle School
Sagewood
High School
Ponderosa
Walk Score®
Contact me about this property
James T. Wanzeck
RE/MAX Professionals
6020 Greenwood Plaza Boulevard
Greenwood Village, CO 80111, USA
6020 Greenwood Plaza Boulevard
Greenwood Village, CO 80111, USA
- (303) 887-1600 (Mobile)
- Invitation Code: masters
- jim@jimwanzeck.com
- https://JimWanzeck.com
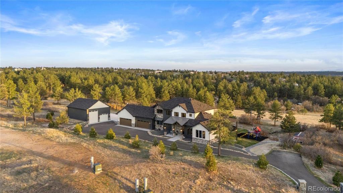
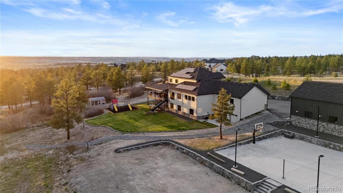
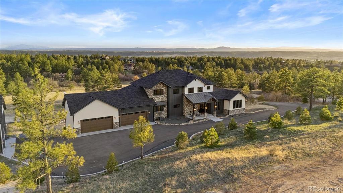
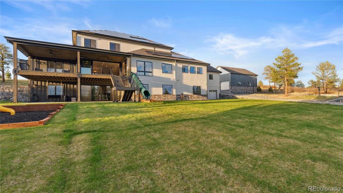
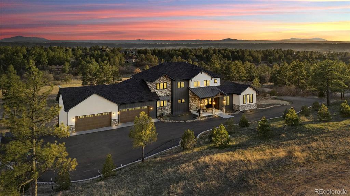
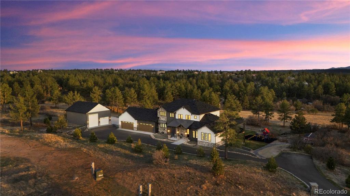
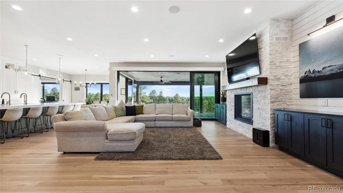
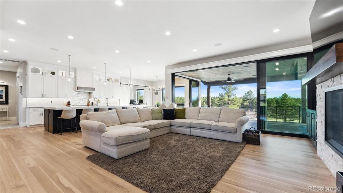
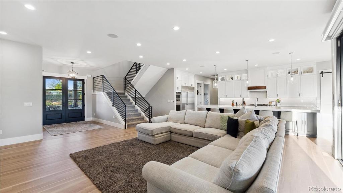
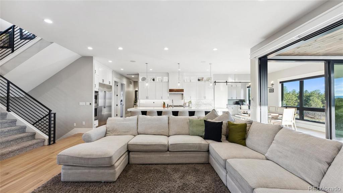
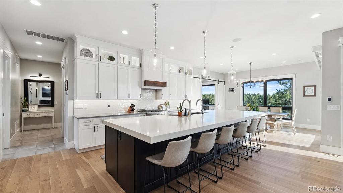
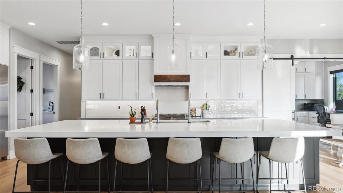
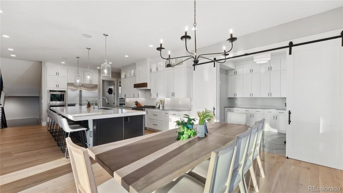
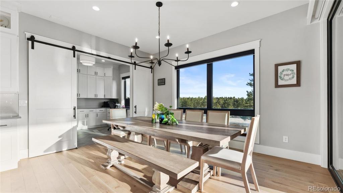
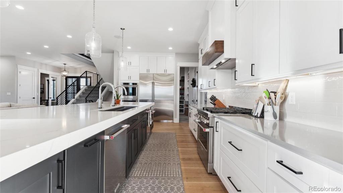
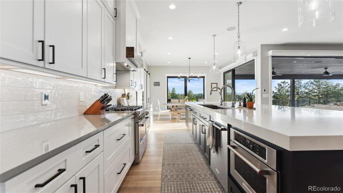
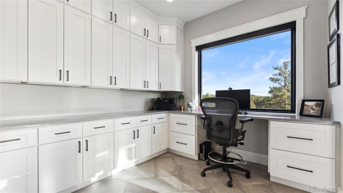
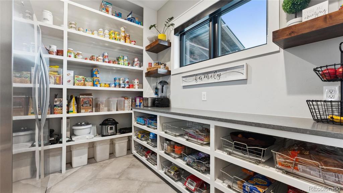
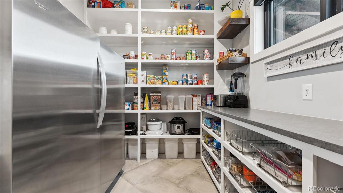
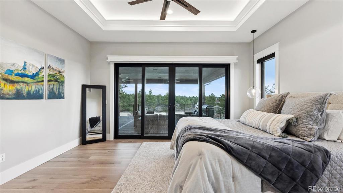
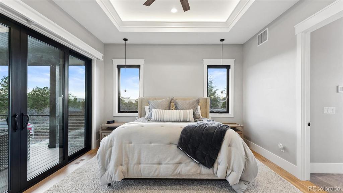
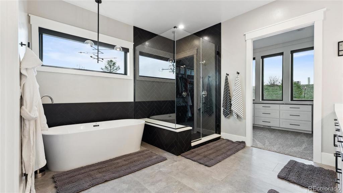
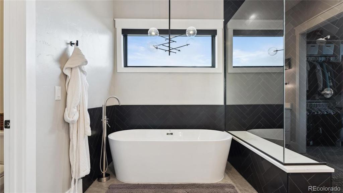
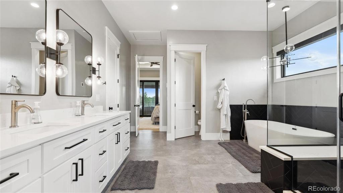
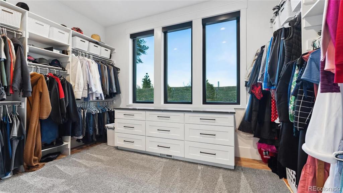
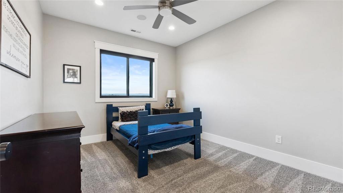
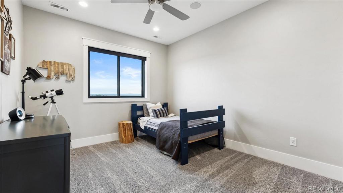
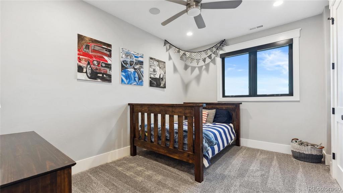
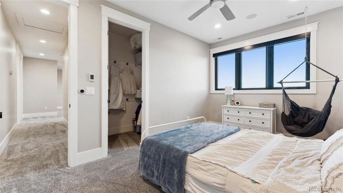
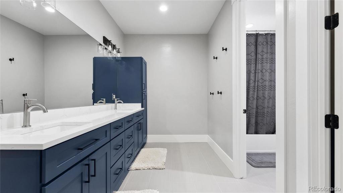
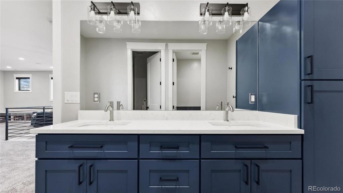
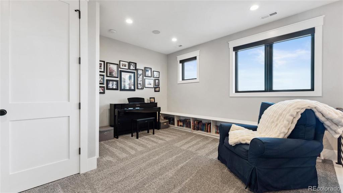
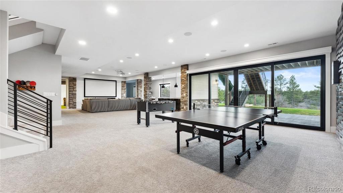
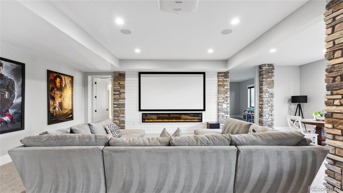
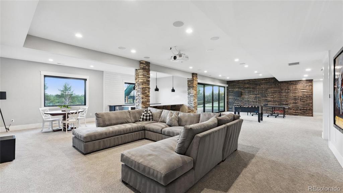
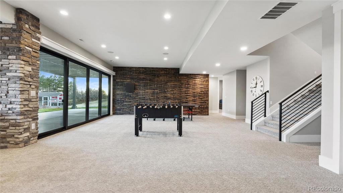
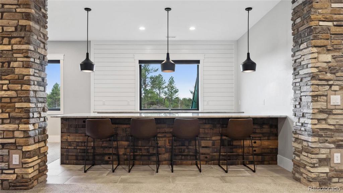
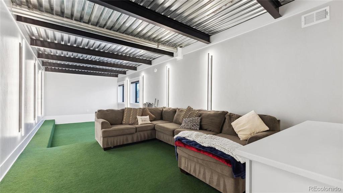
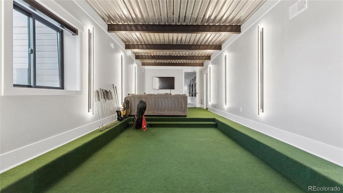
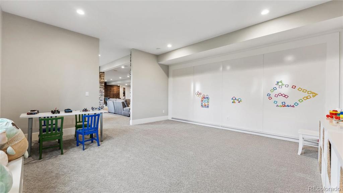
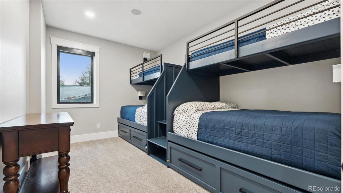
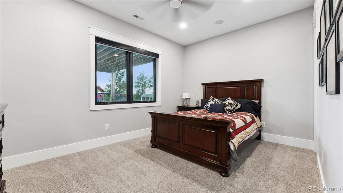
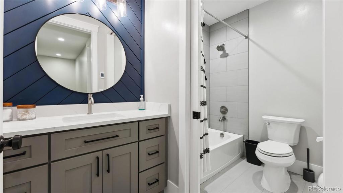
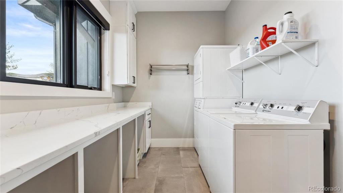
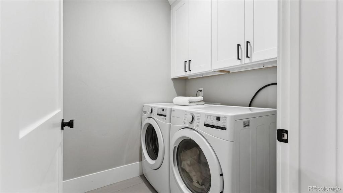
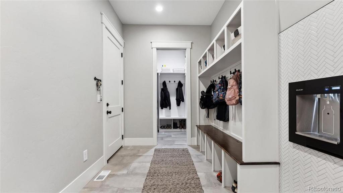
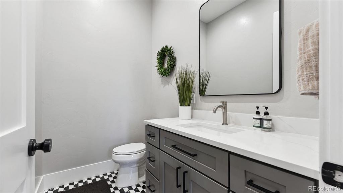
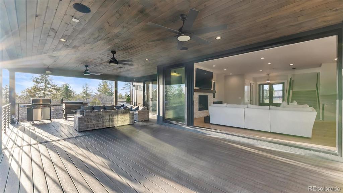
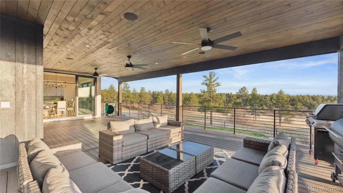
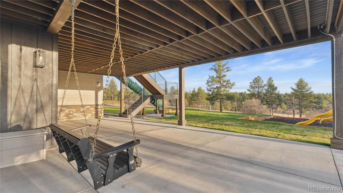


 Menu
Menu
 Schedule a Showing
Schedule a Showing

