8911 Village Pines Circle
Franktown, CO 80116 — Douglas county
Price
$850,000
Sqft
4216.00 SqFt
Baths
3
Beds
5
Description
Welcome home to this AMAZING rural residential property! No HOA! This neighborhood is very desirable for it's beauty and tight knit community. Good luck finding another place in Franktown this nice for under six figures. This stunning wooded lot has pine trees galore. The property is off Hwy 86 and on a county maintained paved road. The home has a huge wood deck that spans half the house for those glorious evenings outside or entertaining. The property has a very nice 2-4 stall barn equipped with an automatic freeze free waterer, hay loft, paddocks, a small sand arena and fully fenced 3 separate pastures. Property also boasts new animal enclosures, loafing shed, and new custom built walk-in chicken coop. New pine trees just planted with drip system. This horse property is ready for all your animals! Additional detached garage for equipment or toys with automatic garage door.The home has an open layout, spacious eat-in kitchen with island, large pantry, and huge windows to look outside while preparing meals or entertaining. The grand owner's suite has French doors to the deck for your morning coffee. Owner's bath is updated with soaker tub, spacious shower and double sinks. Every bedroom in the home faces the picturesque yard. This comfortable 5 bedroom 3 bathroom home in the country will go fast! New satellite internet installed. 25 minutes to DTC, 10 minutes to Parker and Castle Rock. Schedule your appointment to see this beautiful property before it's gone! SELLERS ARE MOTIVATED! Bring your offer to the table.Property Exterior Video: https://youtu.be/7E3SOZlE4cE3-D Home Tour: https://www.zillow.com/view-3d-home/316113d5-1b58-42dc-919c-8278db5f8753?setAttribution=mlsandwl=trueBuyer to do their due diligence to verify square footage, well info, and subdivision restrictions. Information reliable, but not guaranteed.
Property Level and Sizes
SqFt Lot
216493.20
Lot Features
Built-in Features, Ceiling Fan(s), Eat-in Kitchen, Five Piece Bath, Granite Counters, High Ceilings, High Speed Internet, Jet Action Tub, Kitchen Island, Laminate Counters, Master Suite, Open Floorplan, Pantry, Smoke Free, Synthetic Counters, Vaulted Ceiling(s), Walk-In Closet(s), Wet Bar
Lot Size
4.97
Foundation Details
Concrete Perimeter
Basement
Finished
Base Ceiling Height
8
Interior Details
Interior Features
Built-in Features, Ceiling Fan(s), Eat-in Kitchen, Five Piece Bath, Granite Counters, High Ceilings, High Speed Internet, Jet Action Tub, Kitchen Island, Laminate Counters, Master Suite, Open Floorplan, Pantry, Smoke Free, Synthetic Counters, Vaulted Ceiling(s), Walk-In Closet(s), Wet Bar
Appliances
Bar Fridge, Dishwasher, Disposal, Dryer, Gas Water Heater, Humidifier, Oven, Range, Self Cleaning Oven, Trash Compactor, Washer
Laundry Features
In Unit
Electric
Other
Flooring
Carpet, Tile
Cooling
Other
Heating
Forced Air
Fireplaces Features
Basement, Living Room, Wood Burning, Wood Burning Stove
Utilities
Cable Available, Electricity Connected, Natural Gas Connected
Exterior Details
Features
Dog Run, Lighting, Playground, Private Yard, Rain Gutters
Patio Porch Features
Deck,Front Porch,Wrap Around
Lot View
Meadow
Water
Private,Well
Sewer
Septic Tank
Land Details
PPA
168008.05
Well Type
Private
Well User
Domestic,Household w/Irrigation,Household w/Livestock
Road Frontage Type
Easement, Public Road, Year Round
Road Responsibility
Public Maintained Road
Road Surface Type
Dirt, Paved
Garage & Parking
Parking Spaces
2
Parking Features
220 Volts, Circular Driveway, Concrete, Driveway-Dirt
Exterior Construction
Roof
Composition
Construction Materials
Concrete, Frame, Wood Siding
Architectural Style
A-Frame,Rustic Contemporary
Exterior Features
Dog Run, Lighting, Playground, Private Yard, Rain Gutters
Window Features
Double Pane Windows, Skylight(s)
Security Features
Carbon Monoxide Detector(s),Smoke Detector(s)
Builder Source
Public Records
Financial Details
PSF Total
$198.06
PSF Finished
$230.41
PSF Above Grade
$353.96
Previous Year Tax
4029.00
Year Tax
2020
Primary HOA Fees
0.00
Location
Schools
Elementary School
Franktown
Middle School
Sagewood
High School
Ponderosa
Walk Score®
Contact me about this property
James T. Wanzeck
RE/MAX Professionals
6020 Greenwood Plaza Boulevard
Greenwood Village, CO 80111, USA
6020 Greenwood Plaza Boulevard
Greenwood Village, CO 80111, USA
- (303) 887-1600 (Mobile)
- Invitation Code: masters
- jim@jimwanzeck.com
- https://JimWanzeck.com
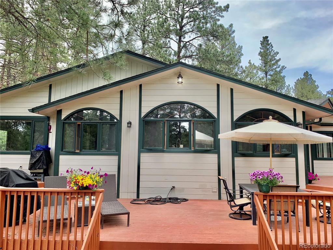
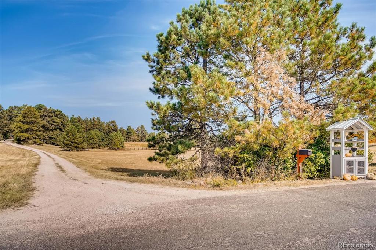
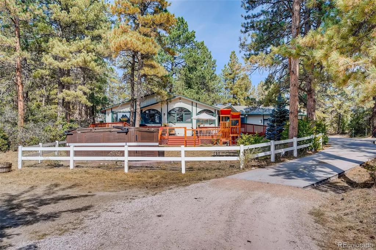
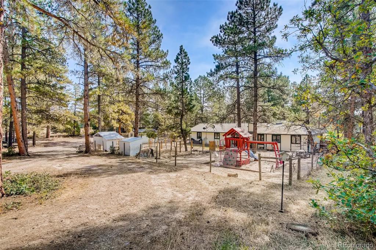
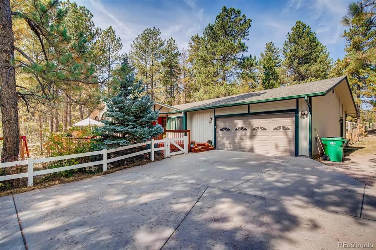
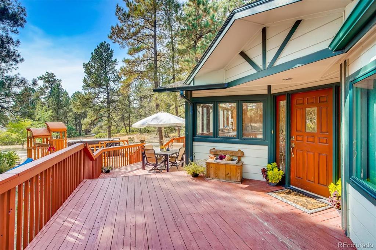
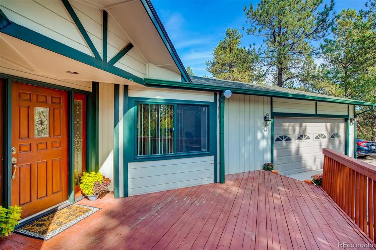
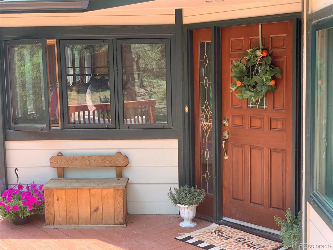
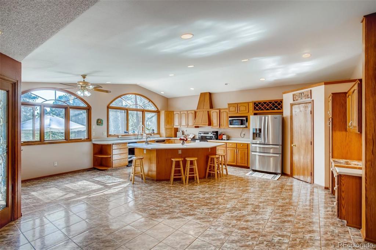
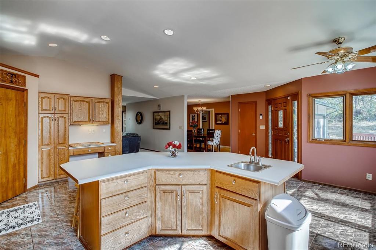
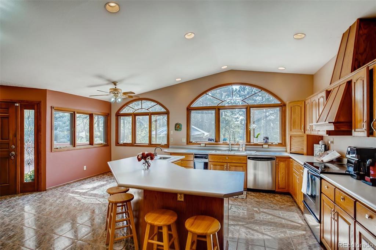
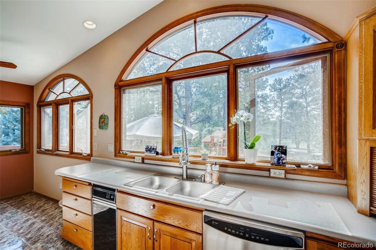
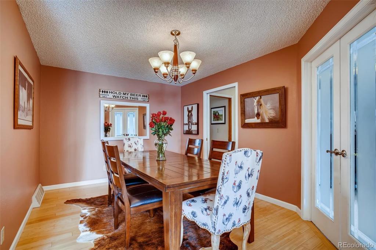
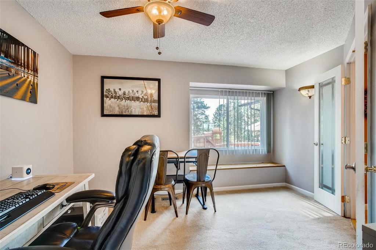
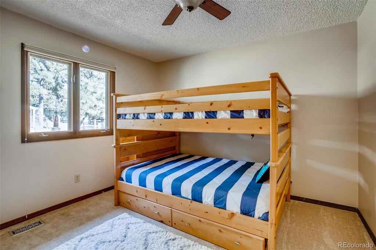
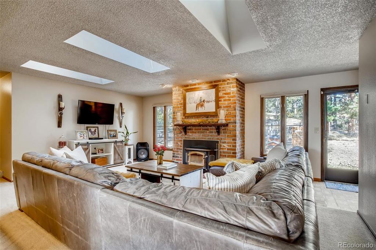
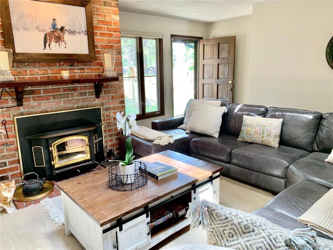
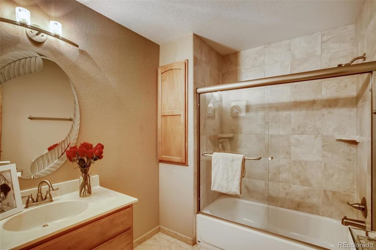
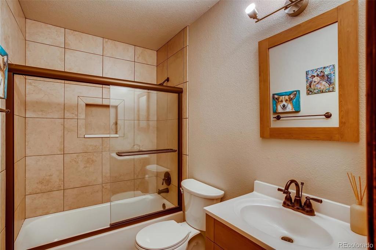
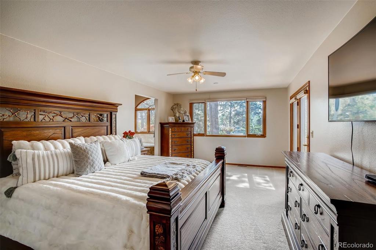
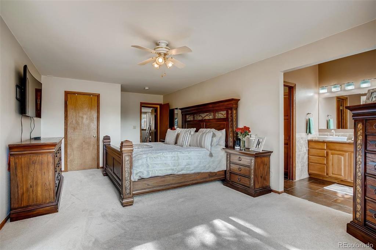
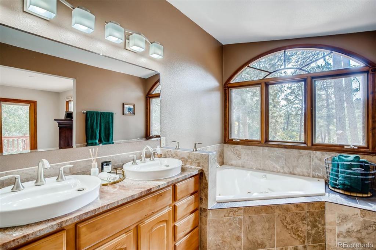
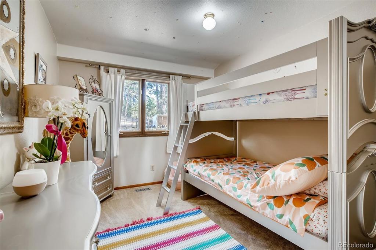
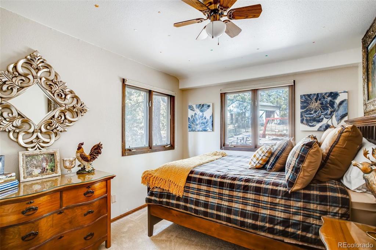
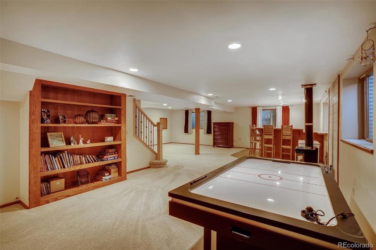
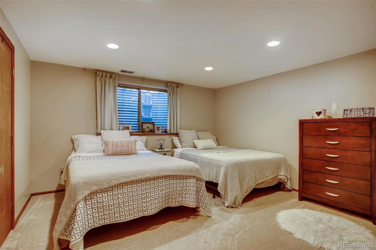
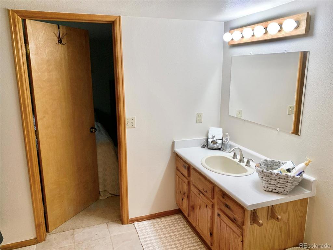
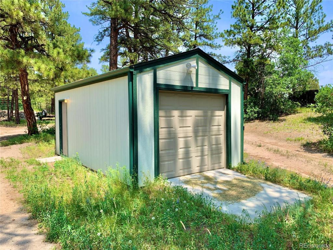
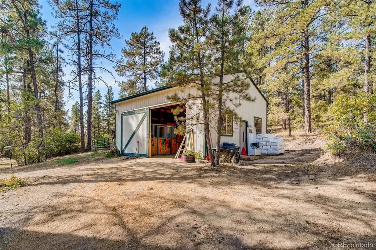
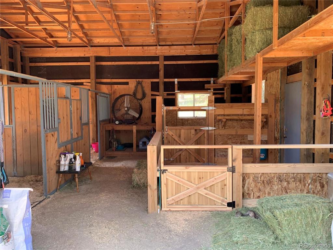
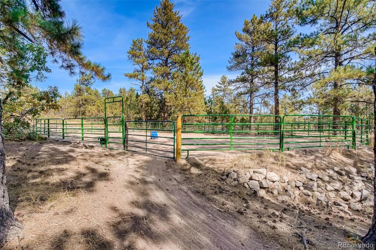
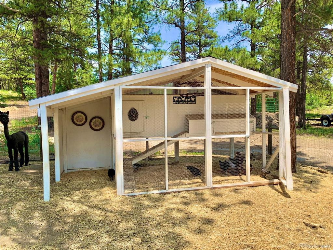
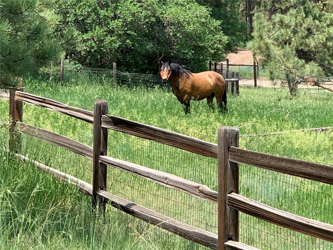
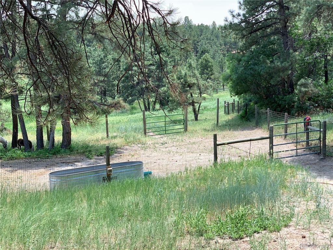
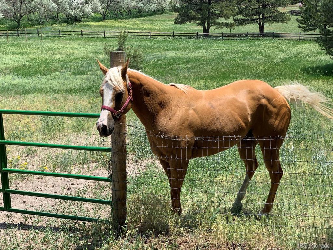
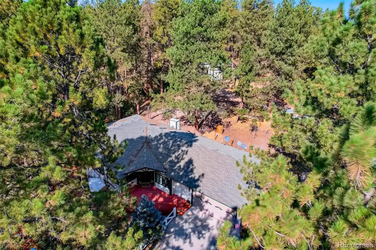
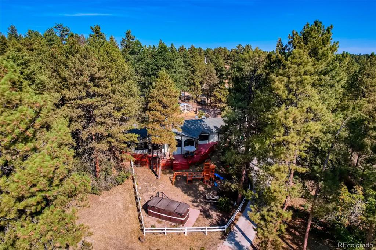
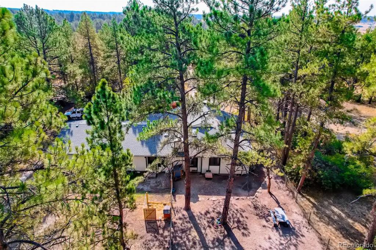
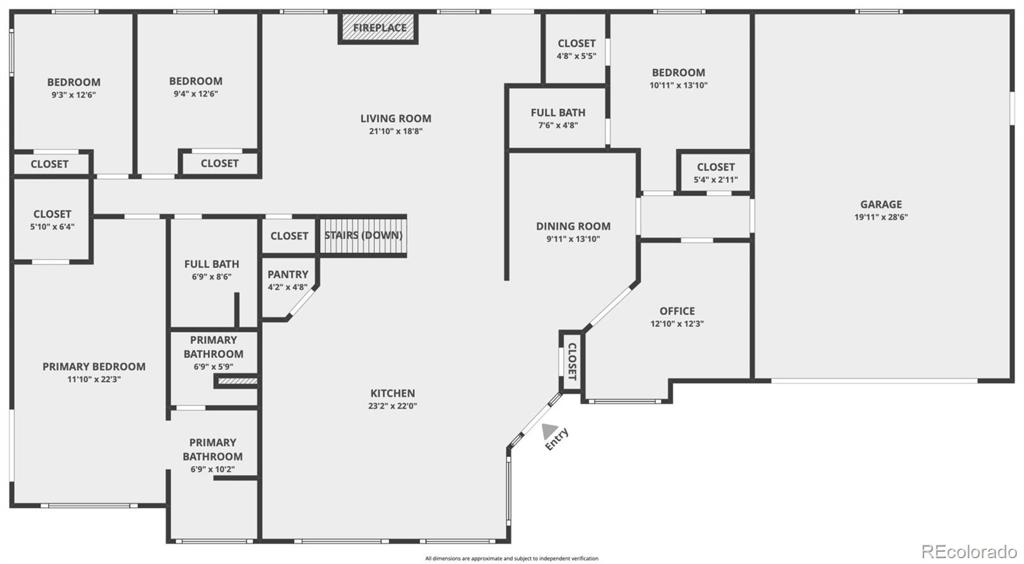
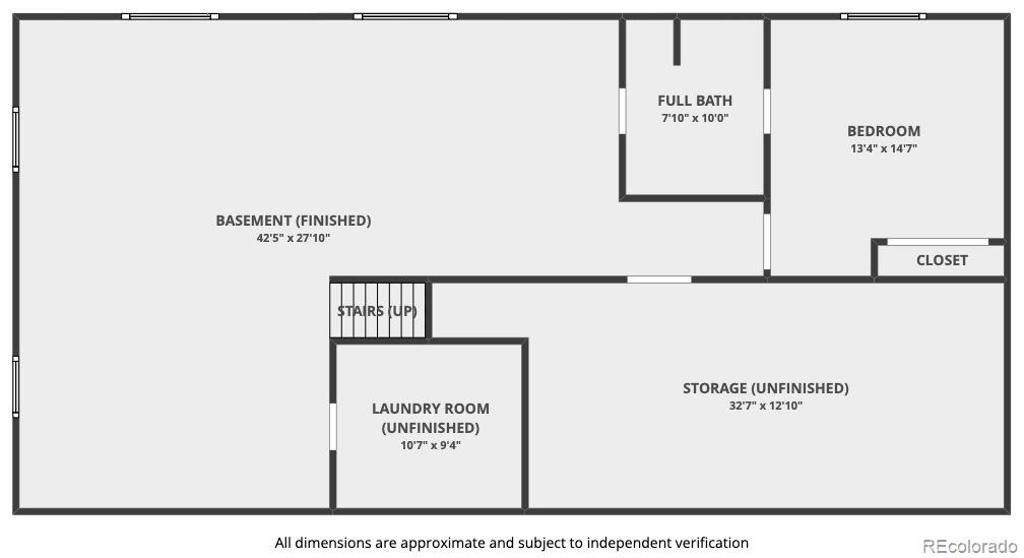


 Menu
Menu


