5561 Rim View Place
Parker, CO 80134 — Douglas county
Price
$1,350,000
Sqft
4488.00 SqFt
Baths
4
Beds
4
Description
Luxurious designed 4 bedroom family ranch home located in The Pradera at the Pinery in Parker CO on a large corner lot in a gated community with plenty of room to breathe. Entering in through the notable oversized front door into the vestibule features crafted hardwood floors, matching wood floor trim and matching oversized wood doors throughout the home welcoming you inside. Across the entrance brings you into the open Great Room which shares the appealing Gourmet Kitchen/nook with two islands, a wine cooler, tons of cabinets, pantry and Living room all in one. The kitchen features top of the line stainless steel appliances with Exquisite quality countertop granite markings, deep and bold contrasts! Across the hall from the kitchen presents a spacious Dining Room, a Private Office with oversized French frosted glass doors for easy in and out, and half bathroom. Exiting the Living Room to the back veranda, it is partially covered roof offers a captivating patio rain or shine and a fully landscaped property.The layout of the home is centered by the great room with Master Suite on one side with two bedrooms on other side with complete 4-piece bathroom. On this same side two bedrooms of the home is the hallway to the laundry/mud room, and access to the three car garage.The master suite features a spacious bedroom, and a 5-piece heated floor bathroom attached to the oversized walk in closet with ample space for your wardrobe. Exiting out of the kitchen to the left is the near-double wide staircase leading to the full size lower ground floor featuring two thirds of it being finished.The lower level features a family room large enough for entertaining. To the back side of family room is the fourth bedroom with walk-in closet and 3/4 bath which shares the lower level family room. The other third of the basement is unfinished providing spacious room for plenty storage and an open canvass. Space and privacy is in abundance with this ranch home!
Property Level and Sizes
SqFt Lot
27791.00
Lot Features
Breakfast Nook, Five Piece Bath, Granite Counters, High Ceilings, Kitchen Island, Primary Suite, Open Floorplan, Pantry, Smoke Free, Utility Sink, Vaulted Ceiling(s), Walk-In Closet(s), Wet Bar
Lot Size
0.64
Basement
Bath/Stubbed,Finished,Partial
Common Walls
No Common Walls
Interior Details
Interior Features
Breakfast Nook, Five Piece Bath, Granite Counters, High Ceilings, Kitchen Island, Primary Suite, Open Floorplan, Pantry, Smoke Free, Utility Sink, Vaulted Ceiling(s), Walk-In Closet(s), Wet Bar
Appliances
Bar Fridge, Dishwasher, Disposal, Dryer, Microwave, Oven, Range Hood, Refrigerator, Self Cleaning Oven, Washer, Wine Cooler
Electric
Central Air
Flooring
Tile, Wood
Cooling
Central Air
Heating
Forced Air
Fireplaces Features
Living Room
Exterior Details
Patio Porch Features
Covered
Sewer
Public Sewer
Land Details
PPA
2109375.00
Road Surface Type
Paved
Garage & Parking
Parking Spaces
1
Parking Features
Concrete
Exterior Construction
Roof
Cement Shake
Construction Materials
Frame, Stucco
Architectural Style
Contemporary
Window Features
Double Pane Windows, Window Coverings, Window Treatments
Builder Name 2
Vistancia Homes Llc
Builder Source
Public Records
Financial Details
PSF Total
$300.80
PSF Finished
$336.41
PSF Above Grade
$454.70
Previous Year Tax
5070.00
Year Tax
2020
Primary HOA Management Type
Professionally Managed
Primary HOA Name
ACCU INC
Primary HOA Phone
303-733-1121
Primary HOA Website
accuinc.com
Primary HOA Amenities
Gated
Primary HOA Fees
525.00
Primary HOA Fees Frequency
Quarterly
Primary HOA Fees Total Annual
2100.00
Location
Schools
Elementary School
Northeast
Middle School
Sagewood
High School
Ponderosa
Walk Score®
Contact me about this property
James T. Wanzeck
RE/MAX Professionals
6020 Greenwood Plaza Boulevard
Greenwood Village, CO 80111, USA
6020 Greenwood Plaza Boulevard
Greenwood Village, CO 80111, USA
- (303) 887-1600 (Mobile)
- Invitation Code: masters
- jim@jimwanzeck.com
- https://JimWanzeck.com
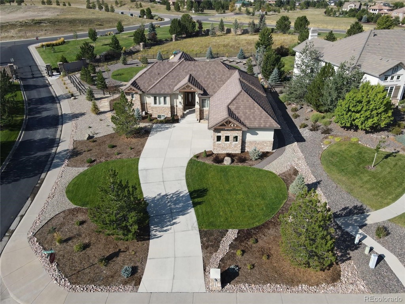
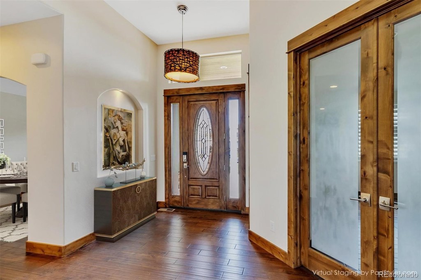
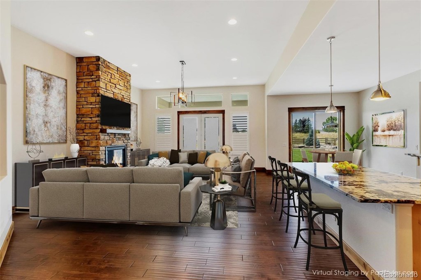
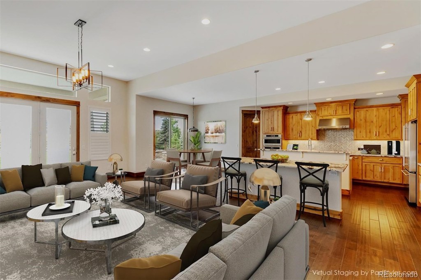
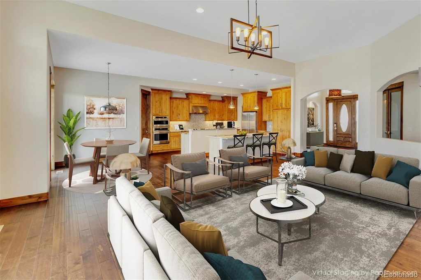
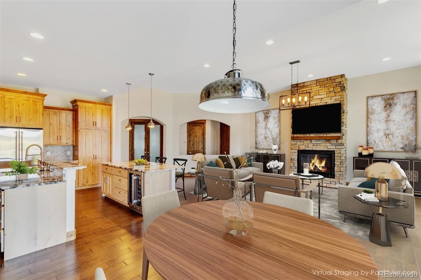
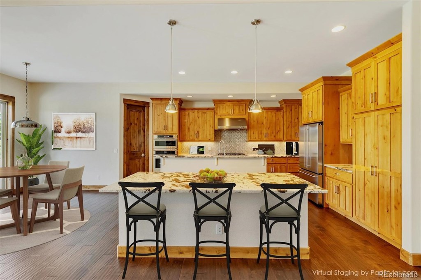
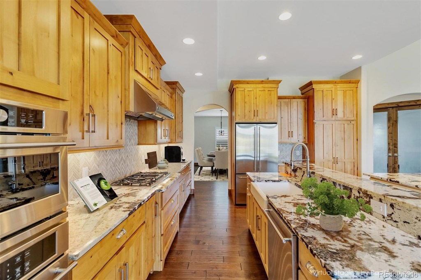
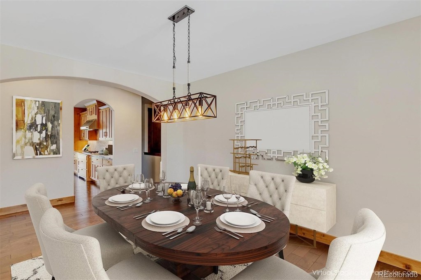
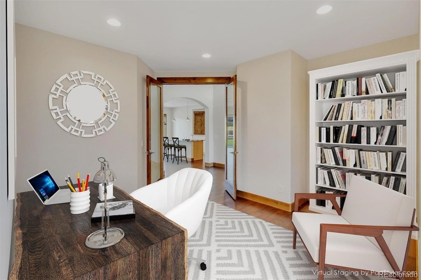
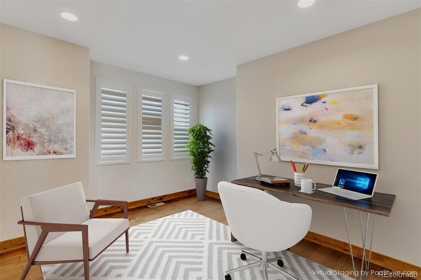
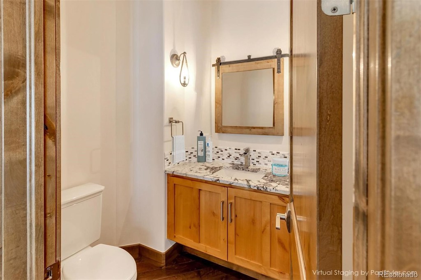
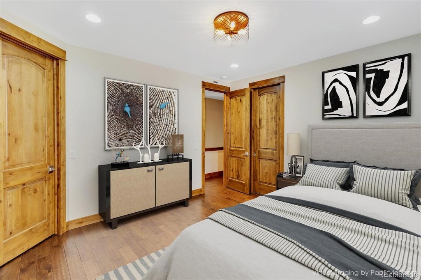
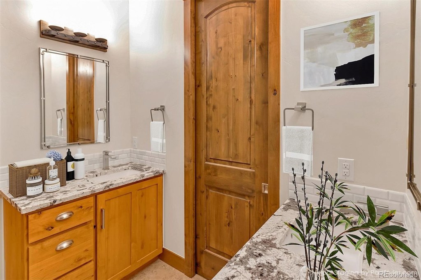
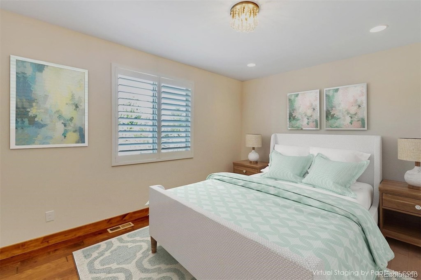
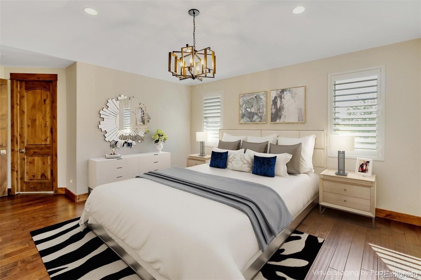
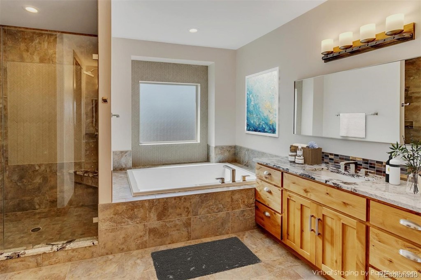
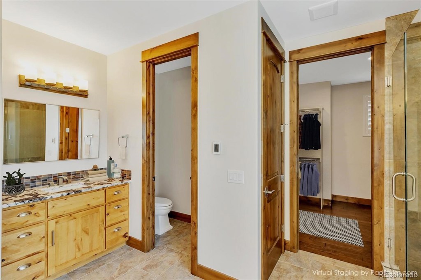
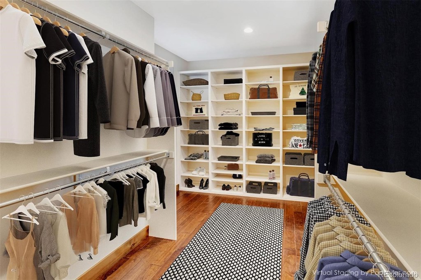
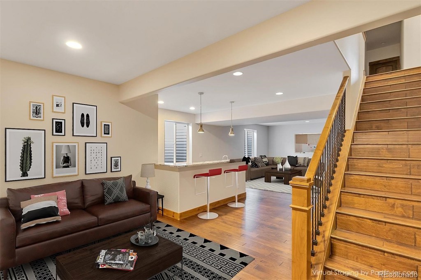
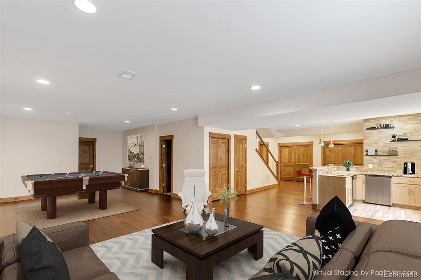
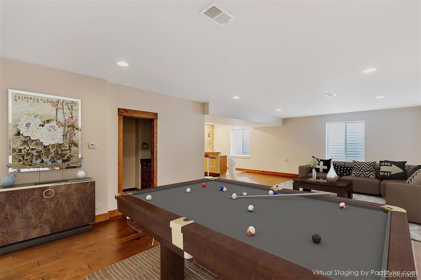
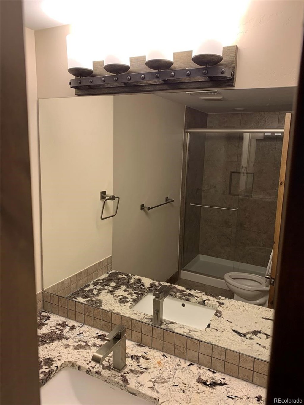
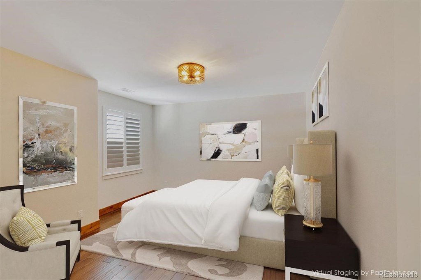
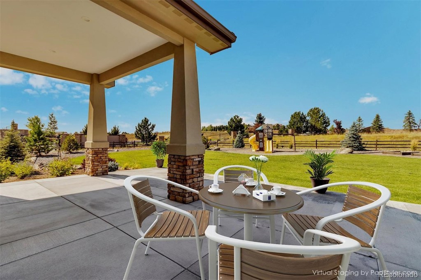
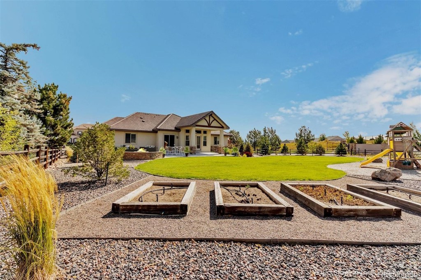
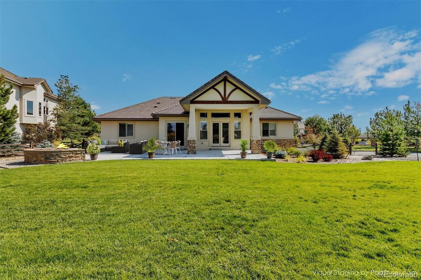
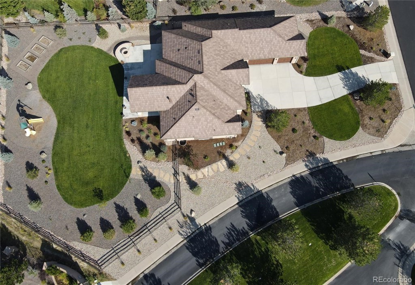


 Menu
Menu
 Schedule a Showing
Schedule a Showing

