7329 Lowell Boulevard
Westminster, CO 80030 — Adams county
Price
$395,000
Sqft
1380.00 SqFt
Baths
3
Beds
3
Description
Super darling townhome in groovy Harris Park in Westminster Arts District! Light filled townhome with 3 bedrooms and 3 baths with two rare/hard to find outdoor living environments. The main level boasts small entry area, hardwood flooring, powder bath, living room, great kitchen and pantry, plantation shutters on almost every window, granite/stainless kitchen with ebony cabinetry and a sunny dining room with a wall of windows looking out onto beautiful outdoor courtyard. Upstairs master suite has mountain views, hardwood flooring, spacious master bedroom and spa like bath with jet action tub. Two additional upstairs bedrooms offer options for home offices and/or great for roommates. Upstairs full hallway bath has granite countertop. Brand new fresh interior paint lightens the space! The back/exterior courtyard is a welcome retreat with lots of possibilities for garden, area for your pet and a wonderful place to unwind and entertain. The light rail station is only blocks away which takes you to the heart of downtown Denver to Union Station, where you can be transported to the mountains or DIA within a short time! Amazing central location takes you to Boulder, Denver and the mountains in a flash. Kitchen frig and washer/dryer ARE INCLUDED - just move right in. Dining, entertainment, shops and all that matters in the area are just a few minutes away, this is a must see, call to set up a showing today!
Property Level and Sizes
SqFt Lot
0.00
Lot Features
Breakfast Nook, Ceiling Fan(s), Eat-in Kitchen, Entrance Foyer, Five Piece Bath, Granite Counters, High Ceilings, Jet Action Tub, Primary Suite, Open Floorplan, Pantry, Solid Surface Counters, Vaulted Ceiling(s), Walk-In Closet(s)
Common Walls
2+ Common Walls
Interior Details
Interior Features
Breakfast Nook, Ceiling Fan(s), Eat-in Kitchen, Entrance Foyer, Five Piece Bath, Granite Counters, High Ceilings, Jet Action Tub, Primary Suite, Open Floorplan, Pantry, Solid Surface Counters, Vaulted Ceiling(s), Walk-In Closet(s)
Appliances
Dishwasher, Disposal, Dryer, Freezer, Oven, Range, Refrigerator, Self Cleaning Oven, Washer
Laundry Features
In Unit
Electric
Central Air
Flooring
Carpet, Laminate, Wood
Cooling
Central Air
Heating
Forced Air, Natural Gas
Fireplaces Features
Living Room
Utilities
Cable Available, Electricity Available, Internet Access (Wired), Natural Gas Connected
Exterior Details
Features
Garden
Patio Porch Features
Patio
Lot View
Mountain(s)
Water
Public
Sewer
Public Sewer
Land Details
Road Frontage Type
Public Road
Road Responsibility
Public Maintained Road
Road Surface Type
Paved
Garage & Parking
Parking Spaces
1
Parking Features
Concrete, Exterior Access Door, Lighted, Oversized
Exterior Construction
Roof
Composition
Construction Materials
Brick, Frame
Architectural Style
Contemporary
Exterior Features
Garden
Window Features
Double Pane Windows
Builder Source
Public Records
Financial Details
PSF Total
$315.22
PSF Finished
$315.22
PSF Above Grade
$315.22
Previous Year Tax
2779.00
Year Tax
2020
Primary HOA Management Type
Professionally Managed
Primary HOA Name
Summit Management
Primary HOA Phone
303-459-4919
Primary HOA Fees Included
Exterior Maintenance w/out Roof, Insurance, Maintenance Grounds, Snow Removal, Trash, Water
Primary HOA Fees
229.00
Primary HOA Fees Frequency
Monthly
Primary HOA Fees Total Annual
2748.00
Location
Schools
Elementary School
Westminster
Middle School
Shaw Heights
High School
Westminster
Walk Score®
Contact me about this property
James T. Wanzeck
RE/MAX Professionals
6020 Greenwood Plaza Boulevard
Greenwood Village, CO 80111, USA
6020 Greenwood Plaza Boulevard
Greenwood Village, CO 80111, USA
- (303) 887-1600 (Mobile)
- Invitation Code: masters
- jim@jimwanzeck.com
- https://JimWanzeck.com
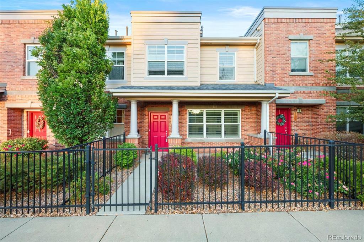
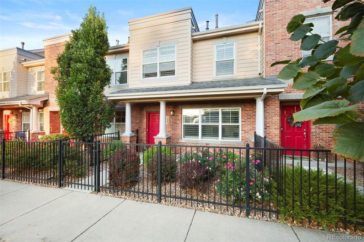
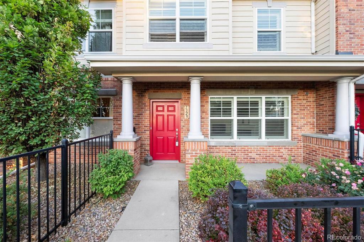
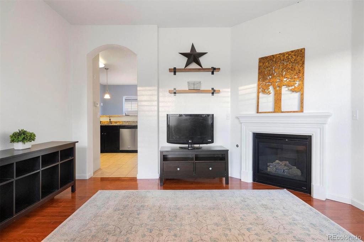
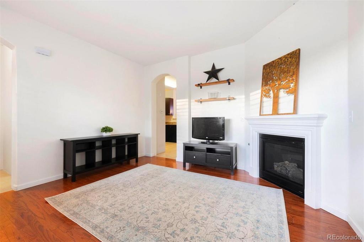
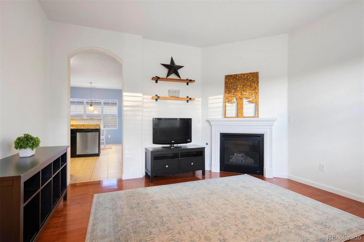
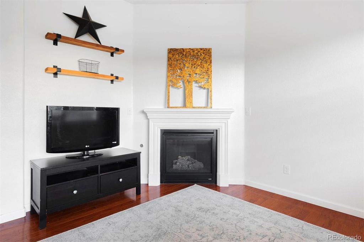
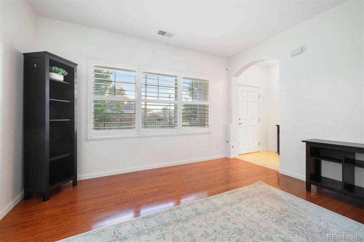
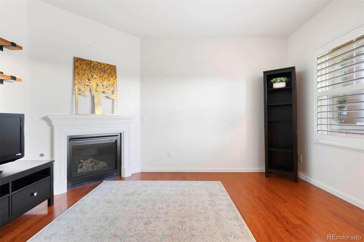
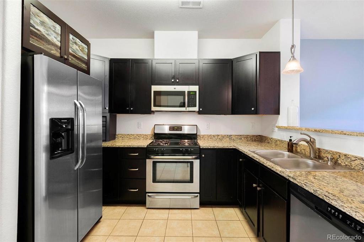
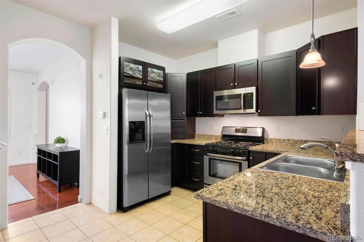
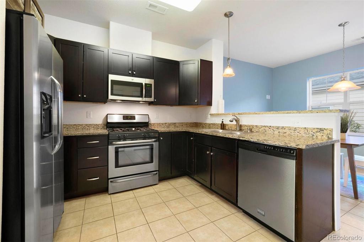
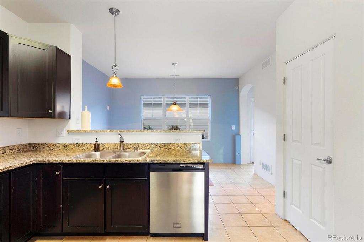
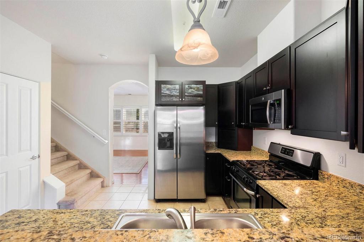
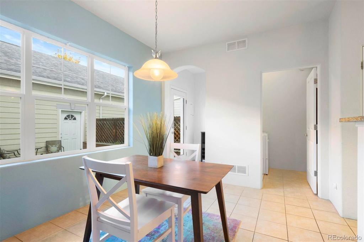
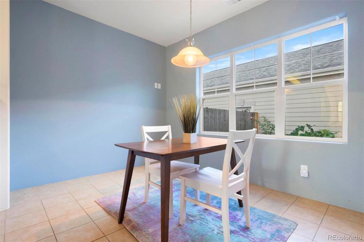
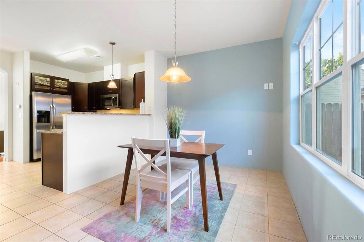
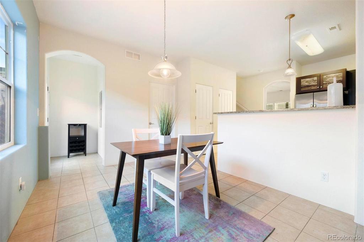
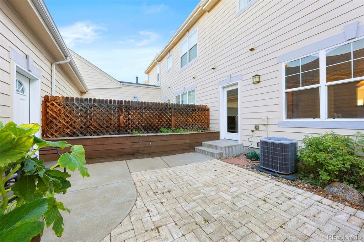
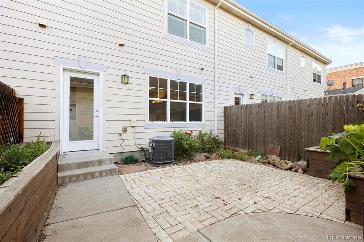
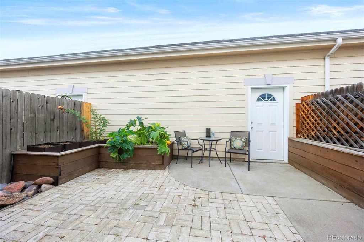
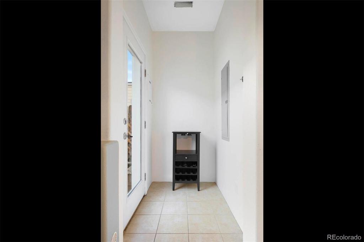
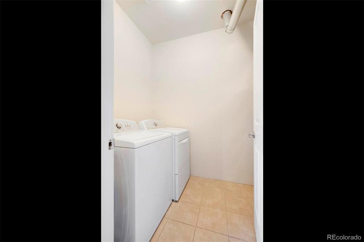
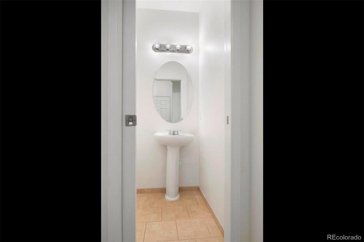
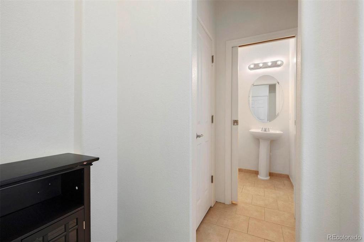
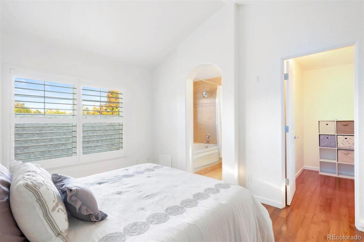
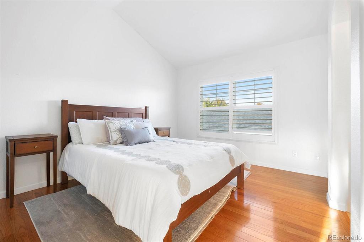
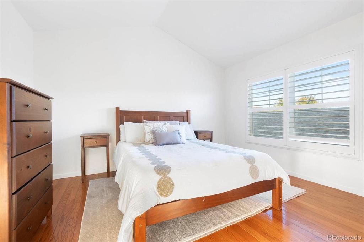
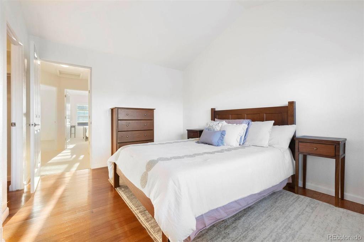
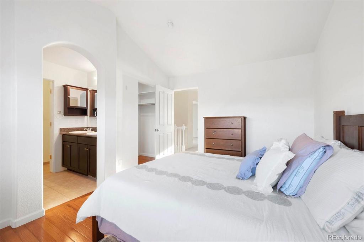
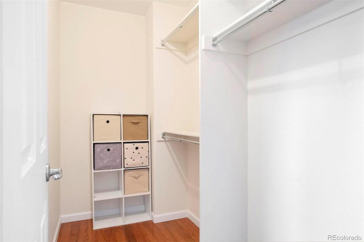
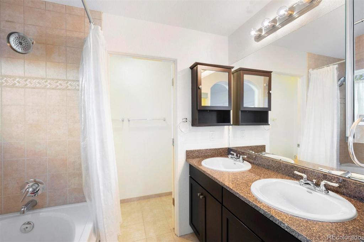
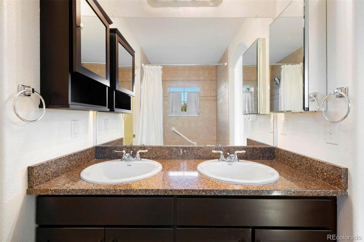
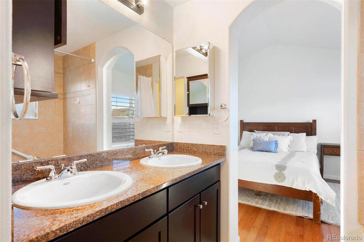
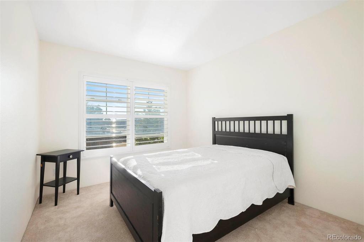
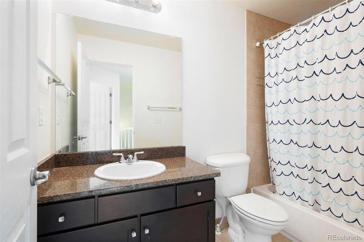
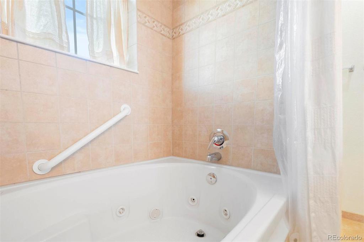
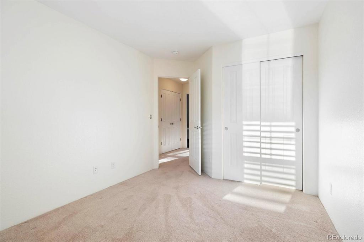
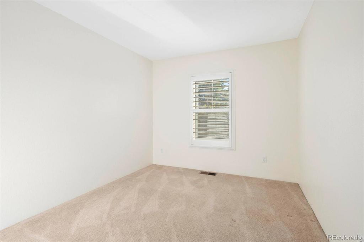


 Menu
Menu


