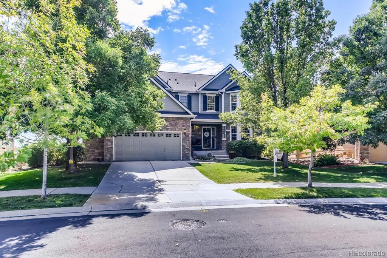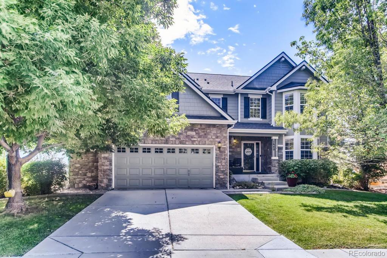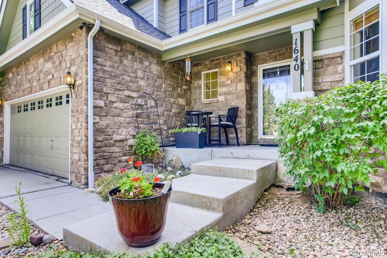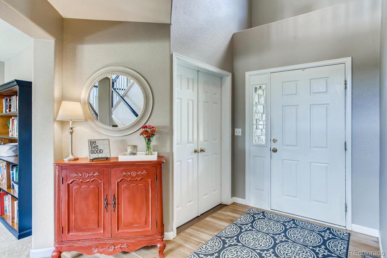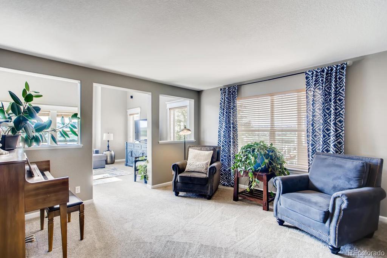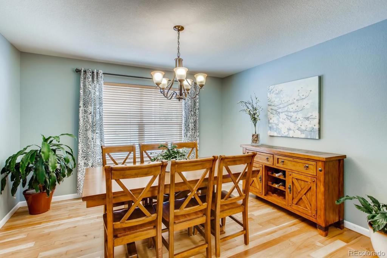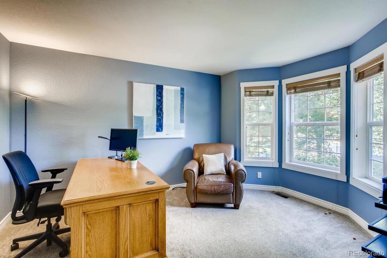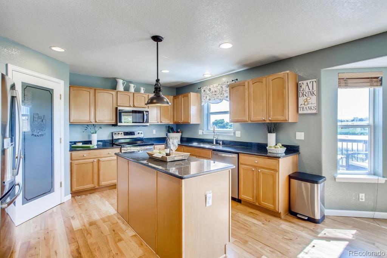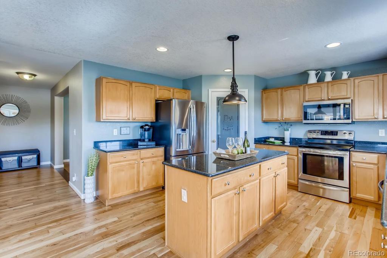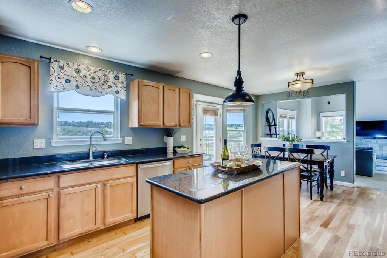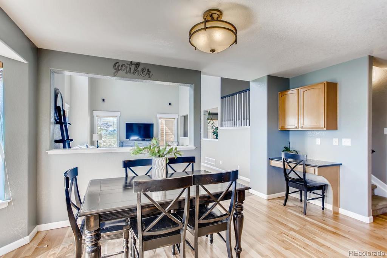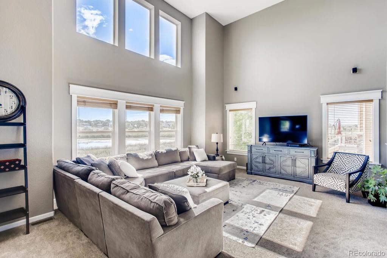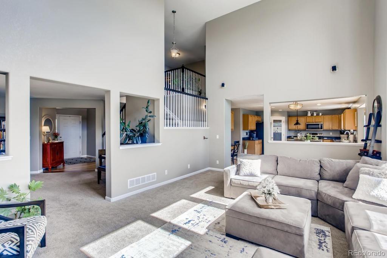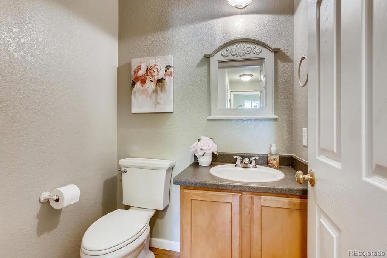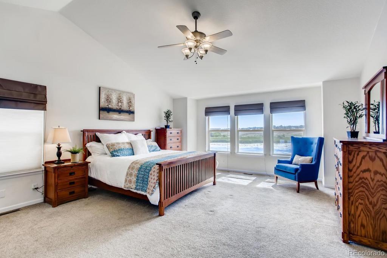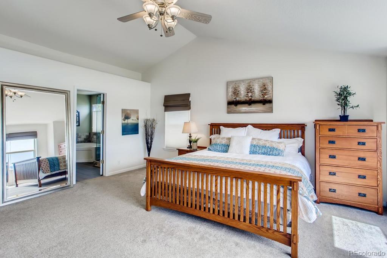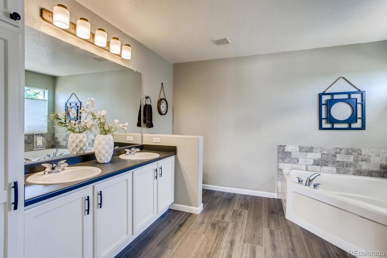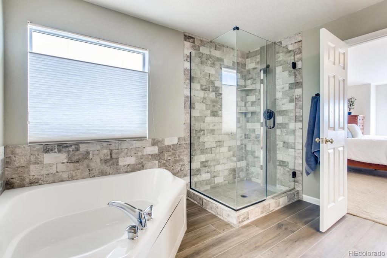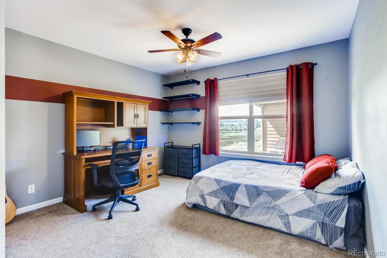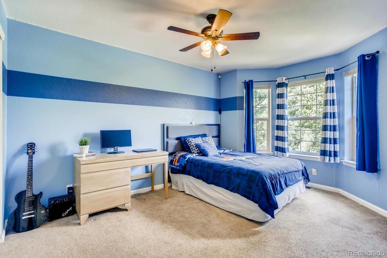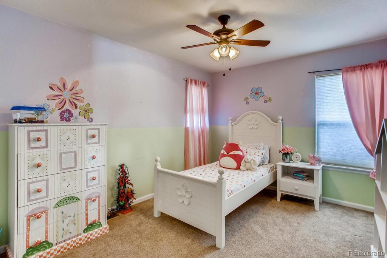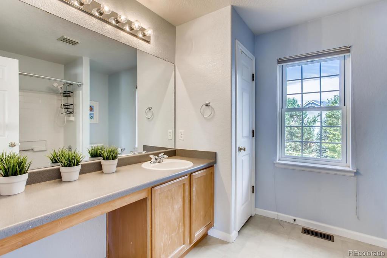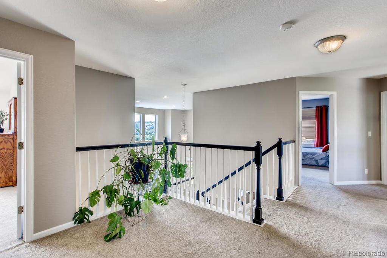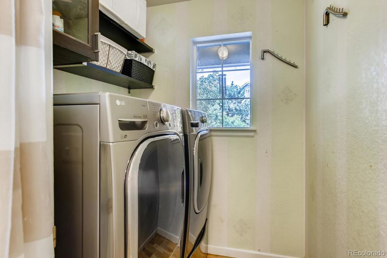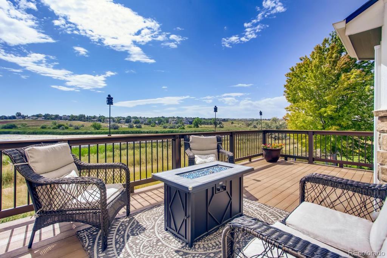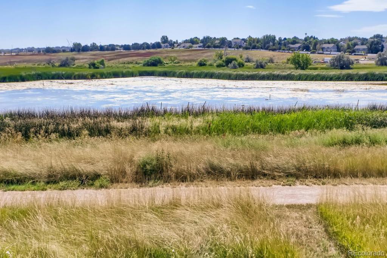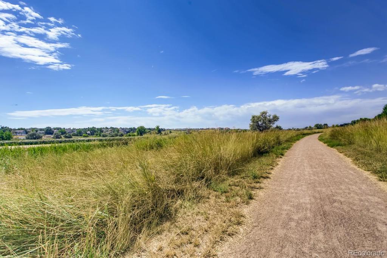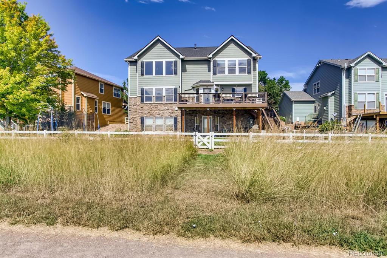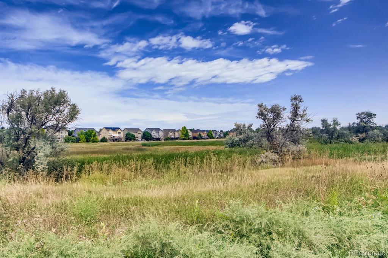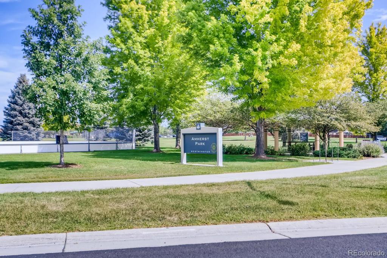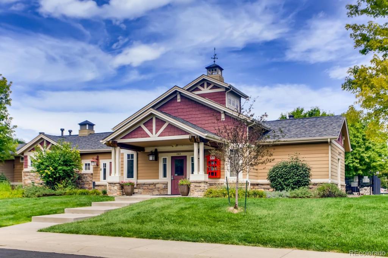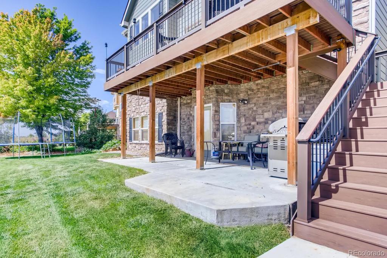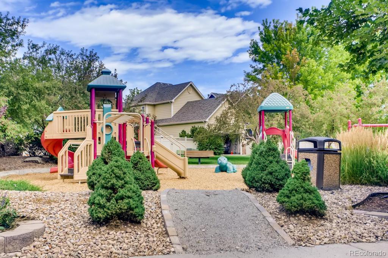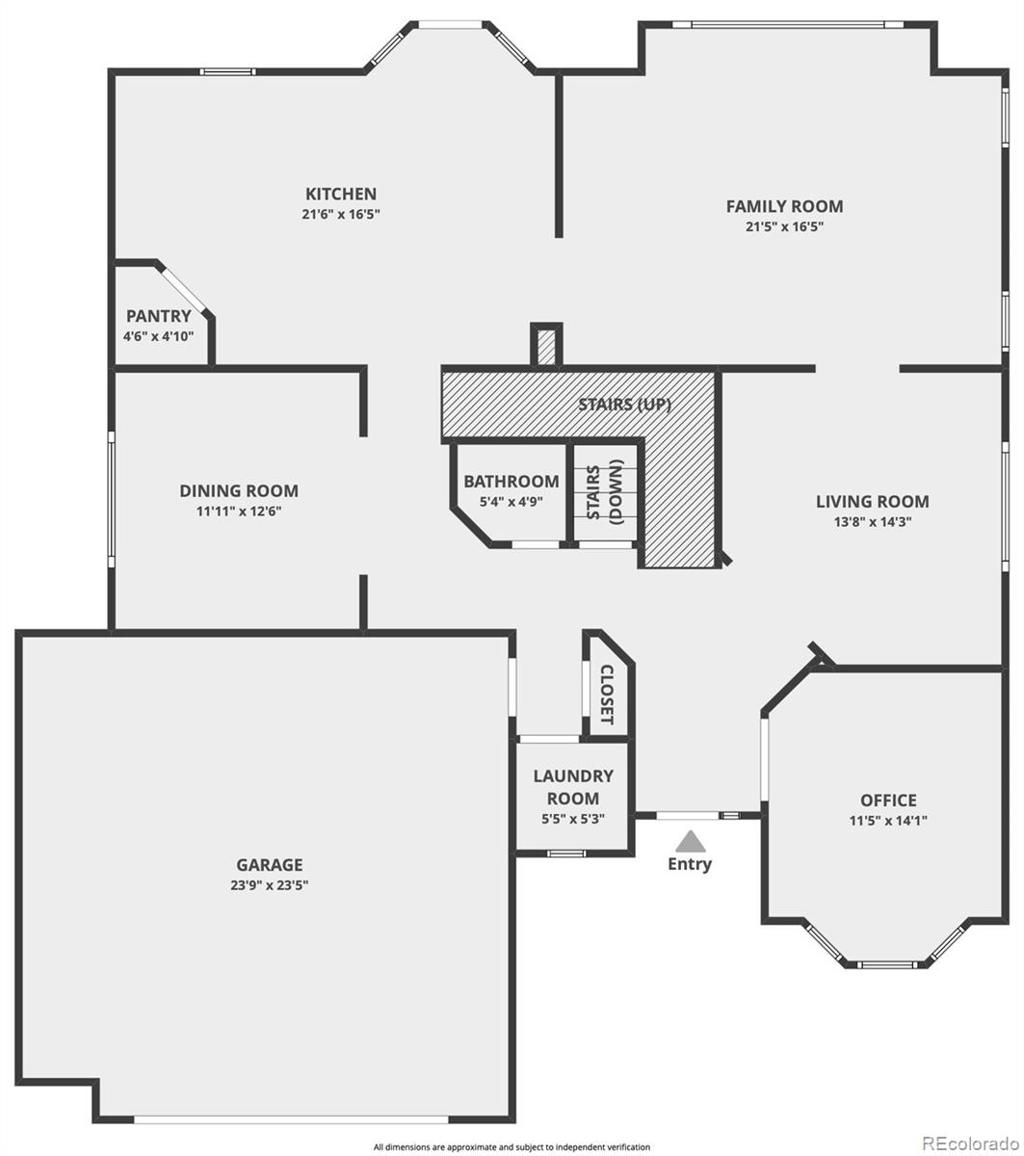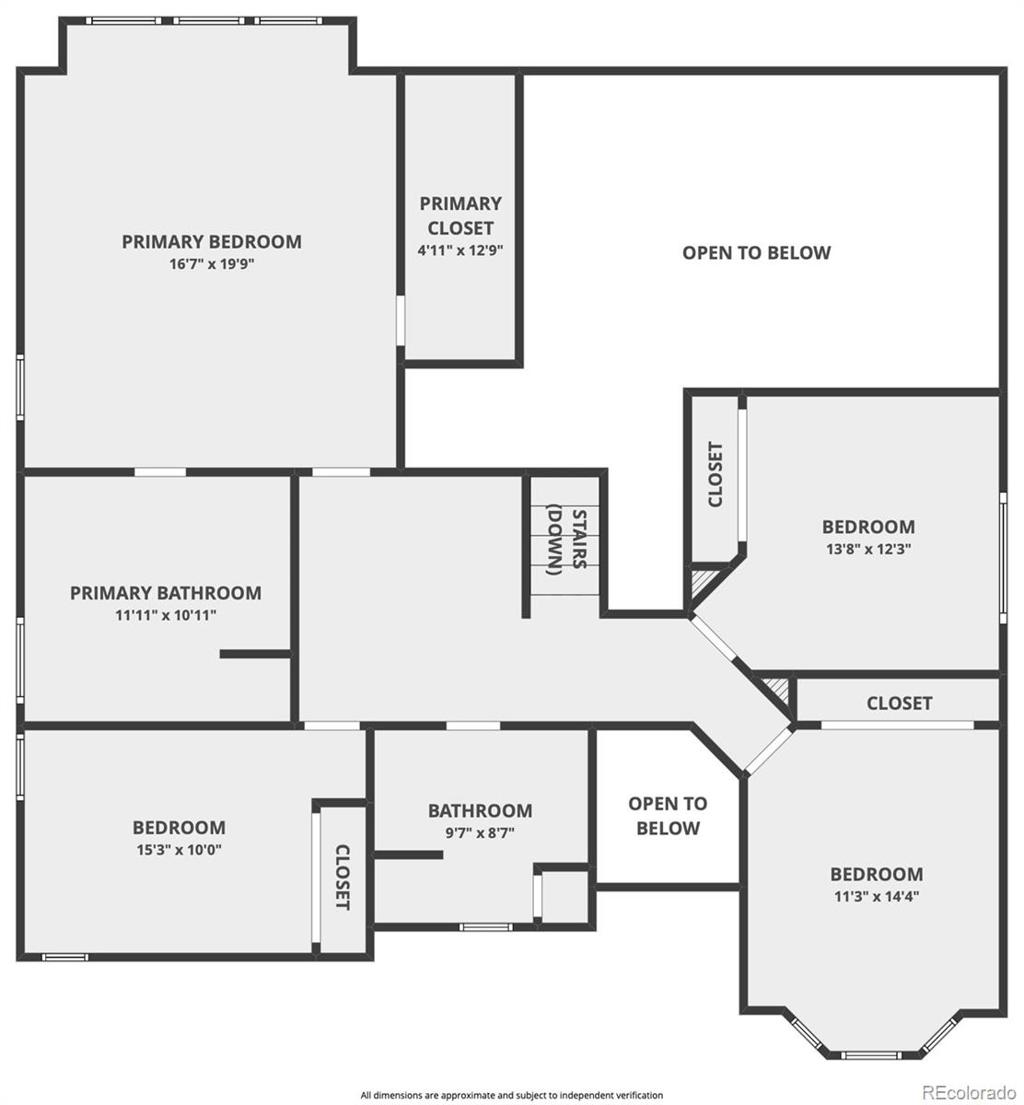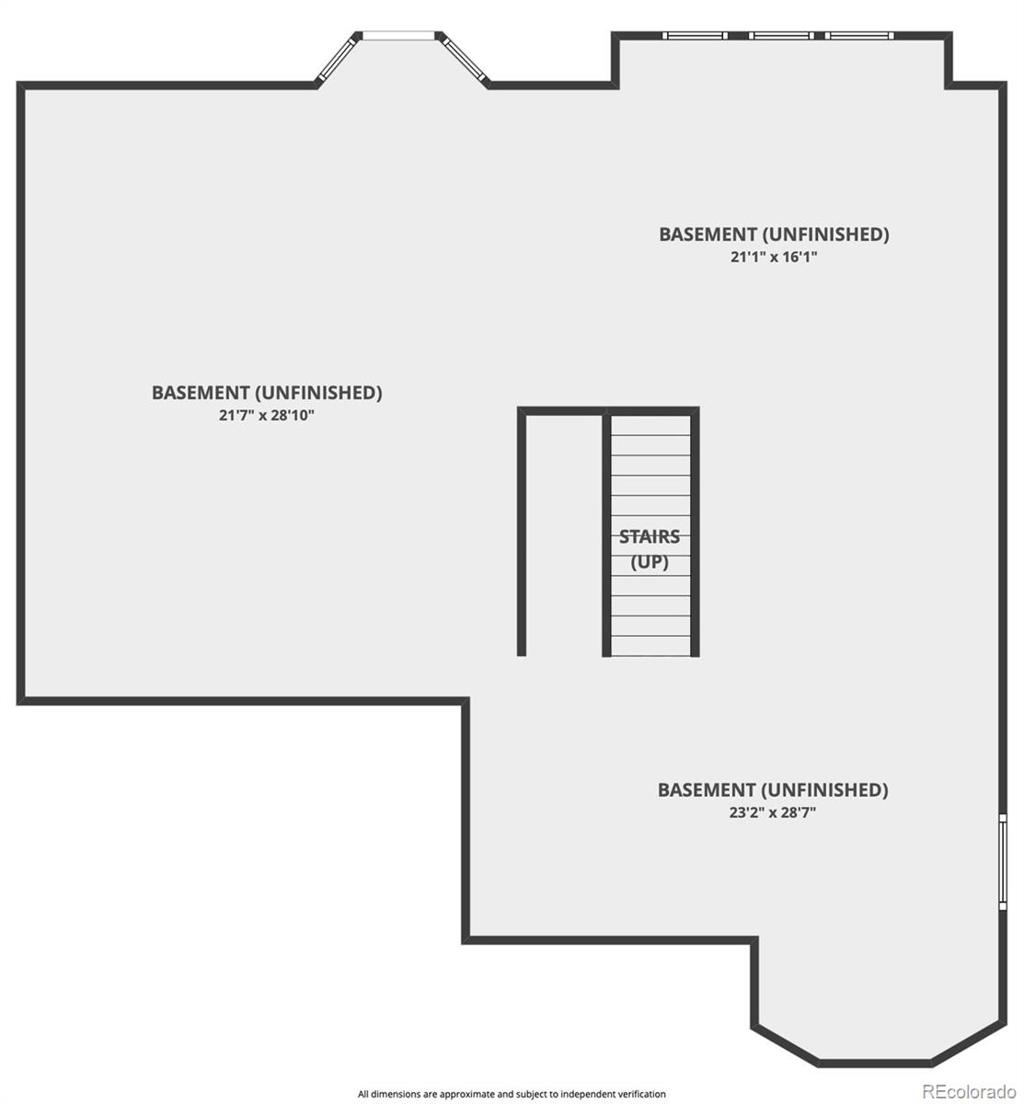Price
$799,000
Sqft
4480.00
Baths
3
Beds
4
Description
Professional pics coming on Friday! This is the one you've been waiting for! Beautiful home in highly sought after fantastic location! This gorgeous home located in a cul-de-sac backs up to Big Dry Creek Open Space Park and pond with access to walking trail right out your back door! You will witness amazing morning sunrises from the back side of the house, and there is a small mountain view to the west from the deck as well. This lovely home has a beautiful open floor plan with high ceilings and tons of natural light! Real hardwood floors adorn the main level, along with bay windows in the office area, and windows in the living room that span from the lower to upper level. The kitchen has tons of cabinet space, stainless steel appliances, granite countertops, a dine in kitchen, a kitchen island, and a good-sized pantry. Adjacent to the kitchen, you will find a large, separate formal dining room, perfect for entertaining guests. In addition, the laundry room is conveniently located on the main floor, along with a study and powder room. Upstairs, you will find a loft area that overlooks the living room below, 3 large bedrooms, each with their own ceiling fans, a large shared full bathroom, and the gorgeous master suite with vaulted ceilings, a ceiling fan, a walk-in closet, and a beautiful updated 5 piece master bathroom with double sinks, a drop-in corner tub, and a glass-enclosed shower. In addition, you will find a 1,538 sq. ft unfinished walk-out basement which offers you endless possibilities to finish it any way you like!
Virtual Tour / Video
Property Level and Sizes
Interior Details
Exterior Details
Land Details
Garage & Parking
Exterior Construction
Financial Details
Schools
Location
Schools
Walk Score®
Contact Me
About Me & My Skills
The Wanzeck Team, which includes Jim's sons Travis and Tyler, specialize in relocation and residential sales. As trusted professionals, advisors, and advocates, they provide solutions to the needs of families, couples, and individuals, and strive to provide clients with opportunities for increased wealth, comfort, and quality shelter.
At RE/MAX Professionals, the Wanzeck Team enjoys the opportunity that the real estate business provides to fulfill the needs of clients on a daily basis. They are dedicated to being trusted professionals who their clients can depend on. If you're moving to Colorado, call Jim for a free relocation package and experience the best in the real estate industry.
My History
In addition to residential sales, Jim is an expert in the relocation segment of the real estate business. He has earned the Circle of Legends Award for earning in excess of $10 million in paid commission income within the RE/MAX system, as well as the Realtor of the Year award from the South Metro Denver Realtor Association (SMDRA). Jim has also served as Chairman of the leading real estate organization, the Metrolist Board of Directors, and REcolorado, the largest Multiple Listing Service in Colorado.
RE/MAX Masters Millennium has been recognized as the top producing single-office RE/MAX franchise in the nation for several consecutive years, and number one in the world in 2017. The company is also ranked among the Top 500 Mega Brokers nationally by REAL Trends and among the Top 500 Power Brokers in the nation by RISMedia. The company's use of advanced technology has contributed to its success.
Jim earned his bachelor’s degree from Colorado State University and his real estate broker’s license in 1980. Following a successful period as a custom home builder, he founded RE/MAX Masters, which grew and evolved into RE/MAX Masters Millennium. Today, the Wanzeck Team is dedicated to helping home buyers and sellers navigate the complexities inherent in today’s real estate transactions. Contact us today to experience superior customer service and the best in the real estate industry.
My Video Introduction
Get In Touch
Complete the form below to send me a message.


 Menu
Menu