15421 W 73rd Place
Arvada, CO 80007 — Jefferson county
Price
$1,440,000
Sqft
5030.00 SqFt
Baths
5
Beds
6
Description
Modern style mixed with vintage charm defines this completely redesigned West Woods Estates home on an expansive .38 acre lot backing to open space with mountain views. No detail was overlooked in the new, professionally designed chef’s kitchen that was expanded to feature a fourteen foot island crowned with marble style quartz. The expertly crafted cabinetry extends to the ceiling with a tier of glass front cabinets to showcase your special wares and includes a custom coffee and tea drawer and pull out bar cabinet. The WOLF range with commercial ventilation, built in subzero refrigerator and farm sink will excite every culinary artist. The white washed brick fireplace is the center of the generous family room and the dining room is elevated by the wainscoting and beautiful chandelier. Endless fully encased windows illuminate the space with natural light while dark stained real wood floors bring richness and depth. Upstairs offers a functional layout with four bedrooms and three bathrooms. The Owner’s suite offers a sitting area, luxuriously renovated five piece bath with personal vanities and free standing bathtub, and an exceptional walk in closet that’s a room of its own. Upgrade your family time in the finished walk out basement with two bedrooms, bathroom, and giant recreation room with fireplace. Relax with friends on the spacious, covered back deck while watching the kids and dogs play in the vast yard or the park beyond. The front porch adds timeless character and curb appeal. Top rated schools and easy access to both Denver and Boulder make this a truly perfect property.
Property Level and Sizes
SqFt Lot
16596.00
Lot Features
Breakfast Nook, Built-in Features, Ceiling Fan(s), Eat-in Kitchen, Five Piece Bath, Jack & Jill Bath, Kitchen Island, Master Suite, Open Floorplan, Quartz Counters, Radon Mitigation System, Utility Sink, Vaulted Ceiling(s), Walk-In Closet(s)
Lot Size
0.38
Basement
Finished,Walk-Out Access
Interior Details
Interior Features
Breakfast Nook, Built-in Features, Ceiling Fan(s), Eat-in Kitchen, Five Piece Bath, Jack & Jill Bath, Kitchen Island, Master Suite, Open Floorplan, Quartz Counters, Radon Mitigation System, Utility Sink, Vaulted Ceiling(s), Walk-In Closet(s)
Appliances
Bar Fridge, Cooktop, Dishwasher, Disposal, Microwave, Oven, Range Hood, Refrigerator
Electric
Central Air
Flooring
Carpet, Tile, Wood
Cooling
Central Air
Heating
Forced Air
Fireplaces Features
Basement, Great Room
Utilities
Cable Available, Electricity Connected, Natural Gas Connected, Phone Connected
Exterior Details
Features
Garden, Private Yard
Patio Porch Features
Covered,Deck,Front Porch,Patio
Lot View
Meadow,Mountain(s)
Water
Public
Sewer
Public Sewer
Land Details
PPA
3881578.95
Road Frontage Type
Public Road
Road Responsibility
Public Maintained Road
Road Surface Type
Paved
Garage & Parking
Parking Spaces
1
Exterior Construction
Roof
Cement Shake
Construction Materials
Brick, Wood Siding
Architectural Style
Contemporary
Exterior Features
Garden, Private Yard
Window Features
Window Coverings
Security Features
Carbon Monoxide Detector(s),Radon Detector,Smoke Detector(s)
Builder Name 1
Custom
Builder Source
Public Records
Financial Details
PSF Total
$293.24
PSF Finished
$293.24
PSF Above Grade
$430.41
Previous Year Tax
6076.00
Year Tax
2019
Primary HOA Management Type
Professionally Managed
Primary HOA Name
West Wood HOA
Primary HOA Phone
303-420-4433
Primary HOA Website
www.msihoa.com
Primary HOA Amenities
Clubhouse,Pool
Primary HOA Fees Included
Recycling, Trash
Primary HOA Fees
185.00
Primary HOA Fees Frequency
Monthly
Primary HOA Fees Total Annual
2220.00
Location
Schools
Elementary School
West Woods
Middle School
Drake
High School
Ralston Valley
Walk Score®
Contact me about this property
James T. Wanzeck
RE/MAX Professionals
6020 Greenwood Plaza Boulevard
Greenwood Village, CO 80111, USA
6020 Greenwood Plaza Boulevard
Greenwood Village, CO 80111, USA
- (303) 887-1600 (Mobile)
- Invitation Code: masters
- jim@jimwanzeck.com
- https://JimWanzeck.com
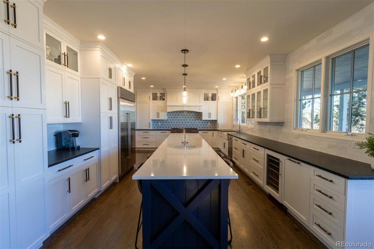
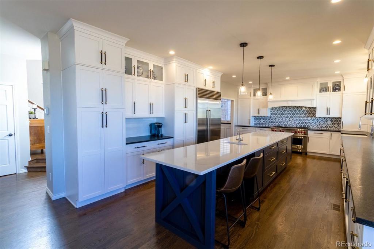
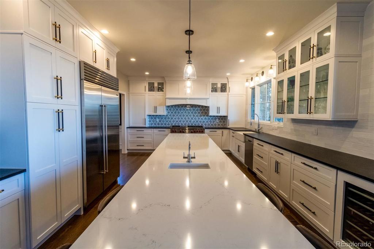
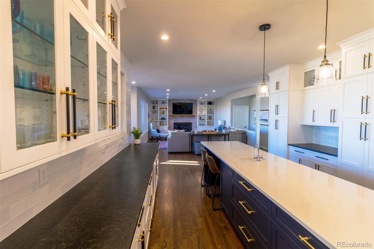
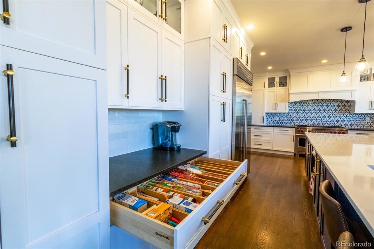
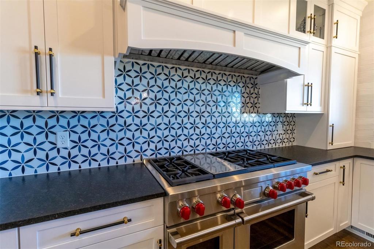
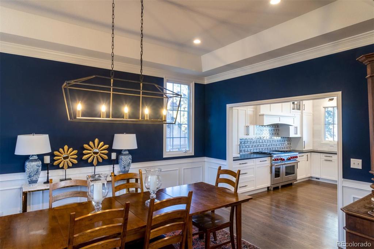
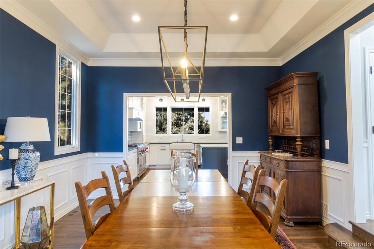
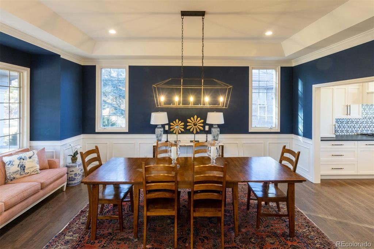
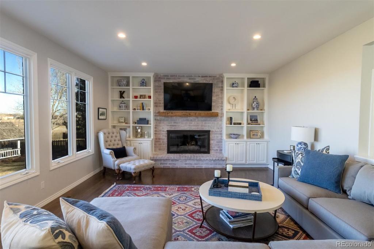
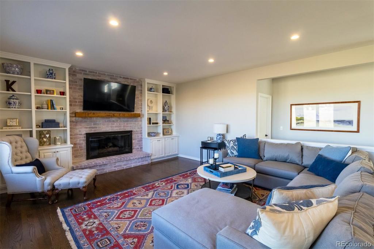
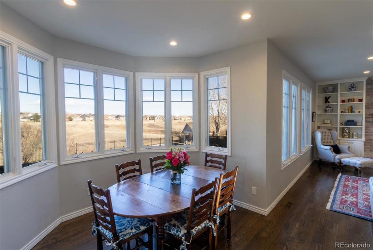
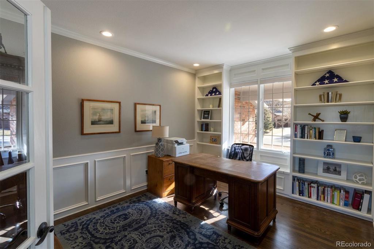
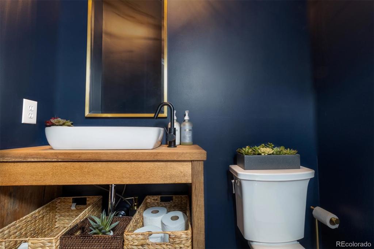
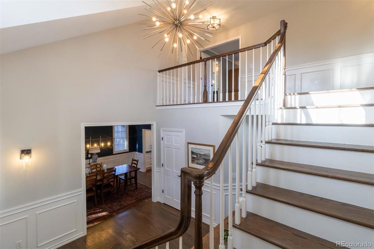
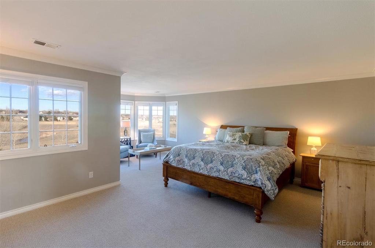
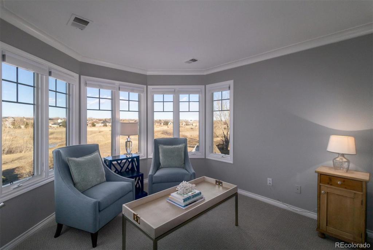
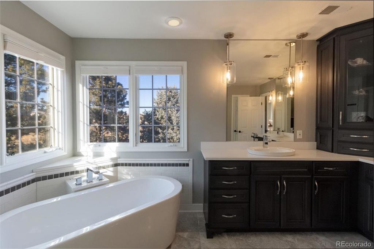
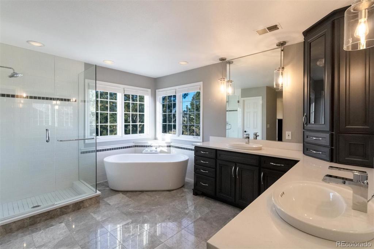
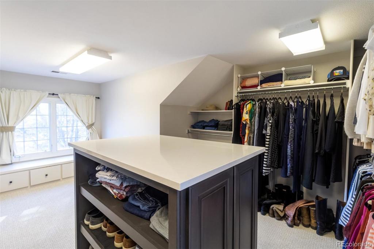
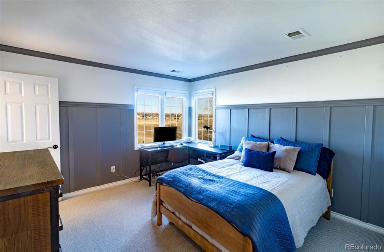
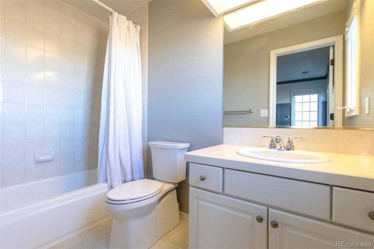
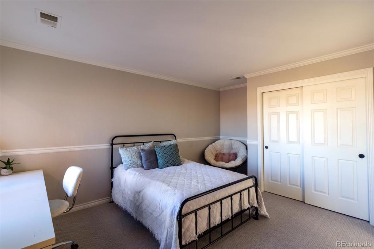
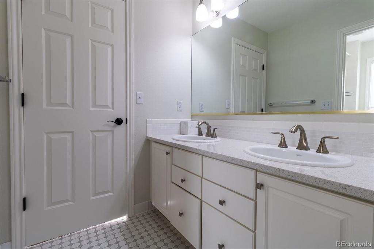
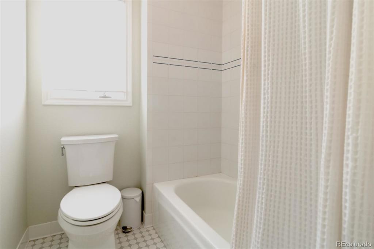
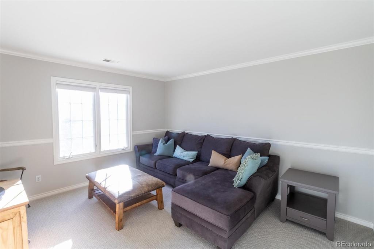
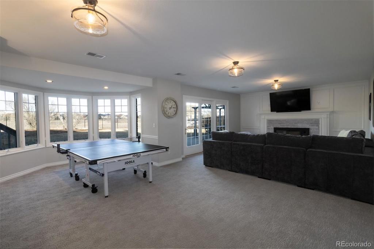
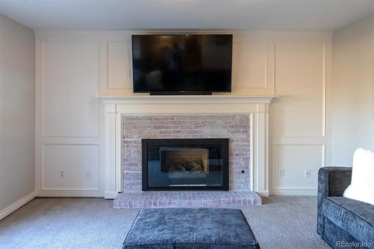
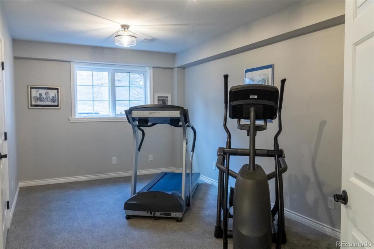
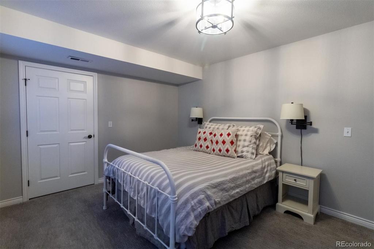
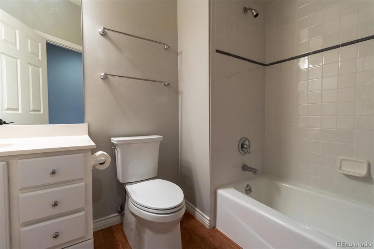
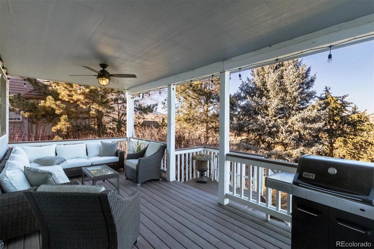
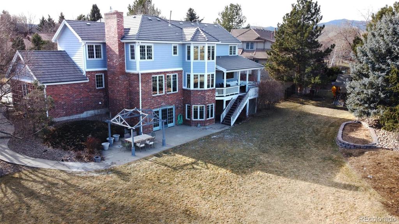
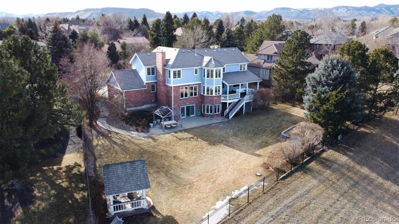
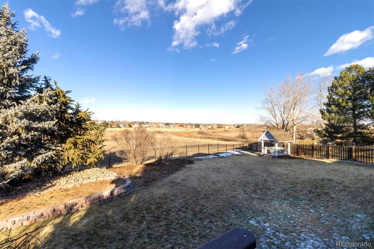
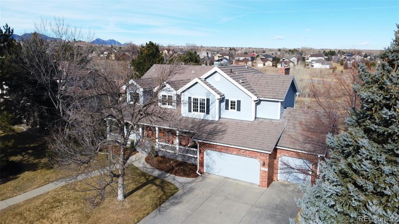
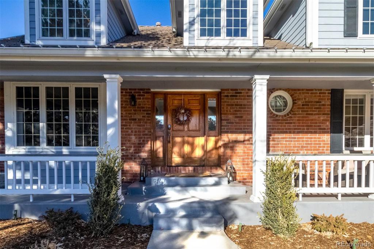


 Menu
Menu


