15853 W 66th Circle
Arvada, CO 80007 — Jefferson county
Price
$649,900
Sqft
3532.00 SqFt
Baths
4
Beds
4
Description
Well cared for two story with walkout basement right on the golf course! Three levels of outside living to enjoy the mountain and golf course views. 18ft vaulted ceilings in entryway and Living room. Double sided fireplace serving the office and LR. Formal dining room with wainscoting. Open Kitchen with cherry cabinets, solid granite countertops and stainless steel appliances. Eating space off of kitchen, along with a deck with a hard piped BBQ grill. 3 bedrooms upstairs including a master suite with 5 piece bath, walk in closet, and 90sqft private deck! Open loft space offers many possibilities. The piano is even included! Guest bedroom and 3/4 bath in the walk out basement, along with a media area and a giant flex space! And the garage can't be beat! You have a two stall/door set up, with one side being a 40' tandem stall, and 12ft ceilings! So a ton of room for storage, home work shop, etc. etc. The walk out basement is rare for this area. It enters onto a well manicured , level, fenced yard. Seasonal stream behind the house gives a perfect wildlife buffer to the golf course. All appliances included, plus bonus fridge in the garage, BBQ grill on main level deck, and grand piano in loft!
Property Level and Sizes
SqFt Lot
5585.00
Lot Features
Ceiling Fan(s), Five Piece Bath, Granite Counters, Primary Suite, Solid Surface Counters, Walk-In Closet(s)
Lot Size
0.13
Foundation Details
Slab
Basement
Finished, Full, Walk-Out Access
Common Walls
No Common Walls
Interior Details
Interior Features
Ceiling Fan(s), Five Piece Bath, Granite Counters, Primary Suite, Solid Surface Counters, Walk-In Closet(s)
Appliances
Dishwasher, Disposal, Dryer, Gas Water Heater, Microwave, Refrigerator, Self Cleaning Oven, Washer
Laundry Features
In Unit
Electric
Central Air
Flooring
Carpet, Linoleum, Tile, Vinyl, Wood
Cooling
Central Air
Heating
Forced Air, Natural Gas
Fireplaces Features
Gas Log, Living Room, Other
Utilities
Cable Available, Electricity Connected, Natural Gas Connected, Phone Available
Exterior Details
Features
Balcony, Garden, Private Yard
Lot View
Golf Course, Mountain(s), Water
Water
Public
Sewer
Public Sewer
Land Details
Road Frontage Type
Public
Road Responsibility
Public Maintained Road
Road Surface Type
Paved
Garage & Parking
Parking Features
Concrete, Tandem
Exterior Construction
Roof
Composition
Construction Materials
Wood Siding
Exterior Features
Balcony, Garden, Private Yard
Window Features
Double Pane Windows, Window Coverings
Builder Source
Public Records
Financial Details
Previous Year Tax
3788.00
Year Tax
2019
Primary HOA Name
West Woods Ranch
Primary HOA Phone
303-429-2611
Primary HOA Fees Included
Maintenance Grounds, Trash
Primary HOA Fees
111.00
Primary HOA Fees Frequency
Quarterly
Location
Schools
Elementary School
West Woods
Middle School
Drake
High School
Ralston Valley
Walk Score®
Contact me about this property
James T. Wanzeck
RE/MAX Professionals
6020 Greenwood Plaza Boulevard
Greenwood Village, CO 80111, USA
6020 Greenwood Plaza Boulevard
Greenwood Village, CO 80111, USA
- (303) 887-1600 (Mobile)
- Invitation Code: masters
- jim@jimwanzeck.com
- https://JimWanzeck.com
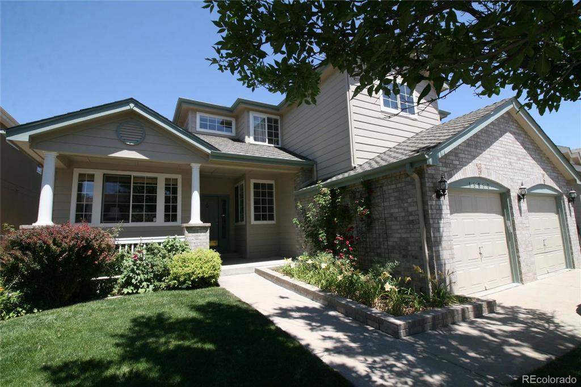
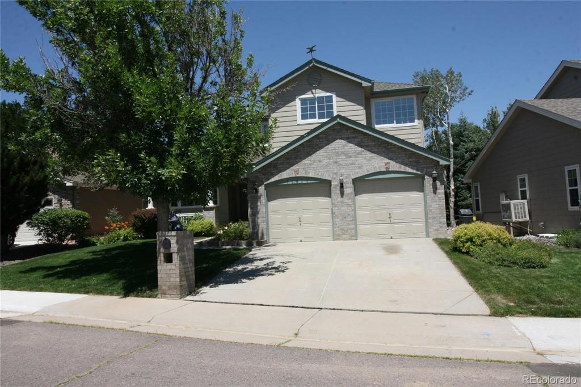
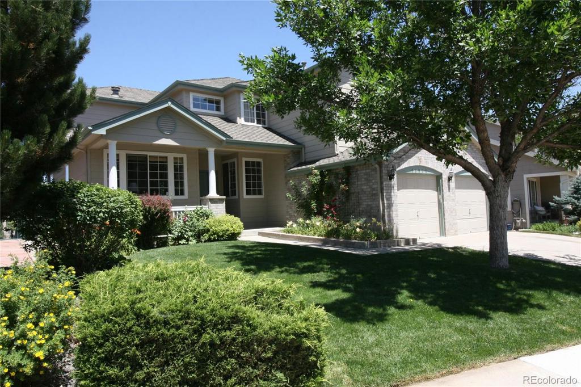
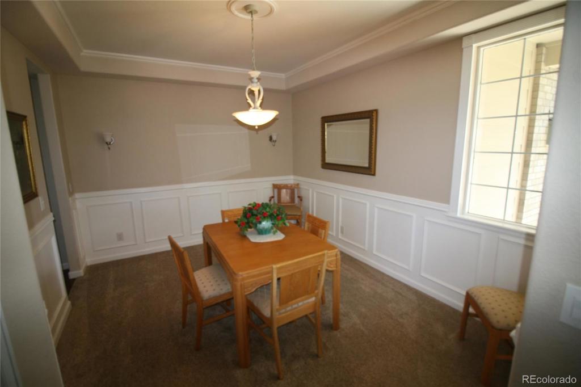
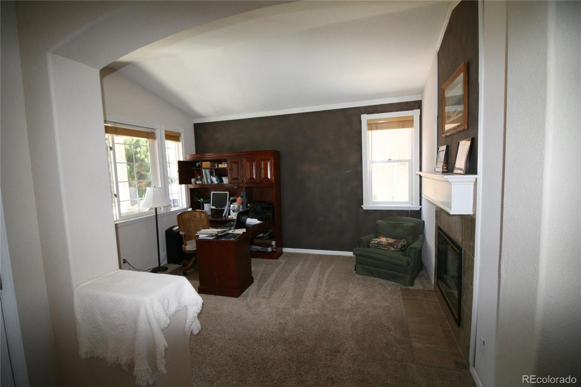
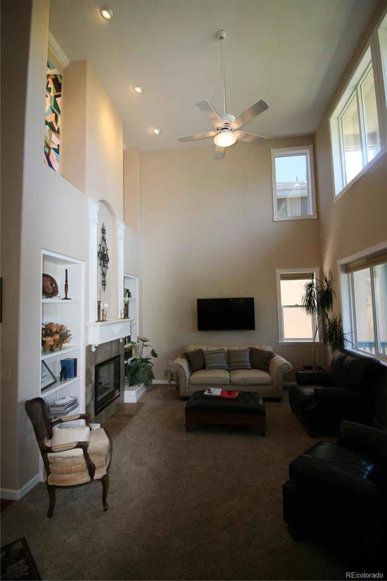
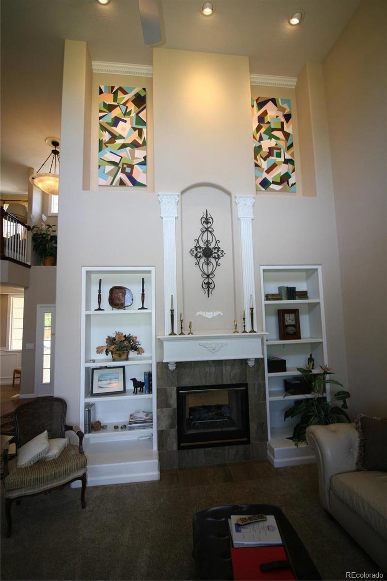
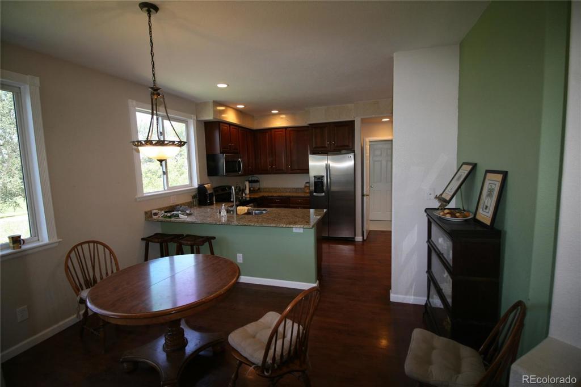
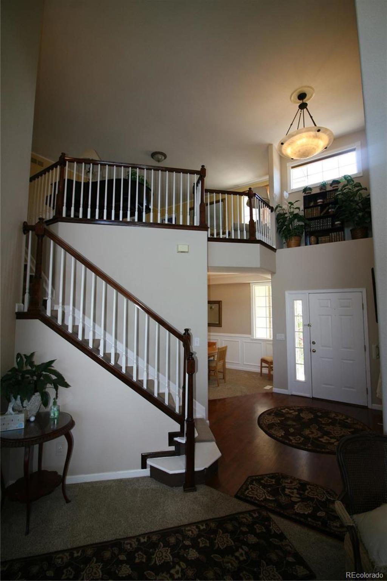
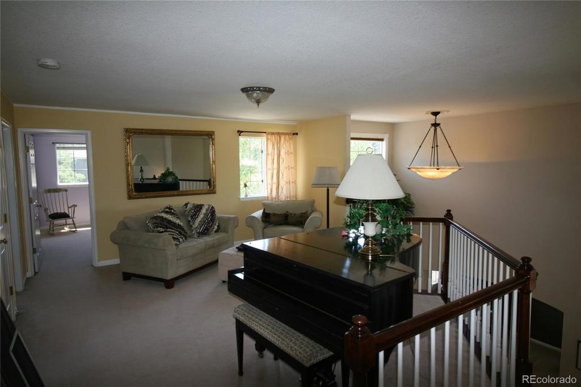
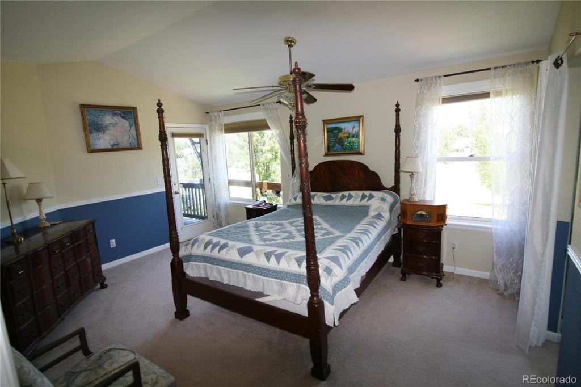
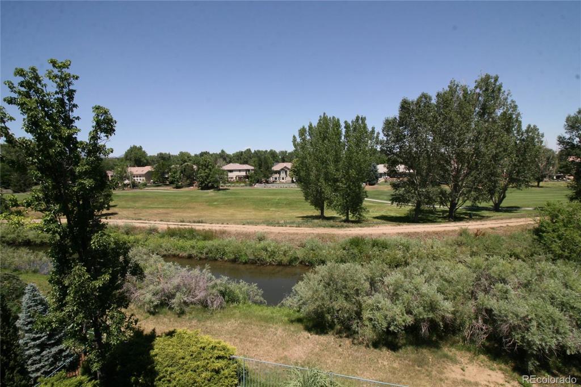
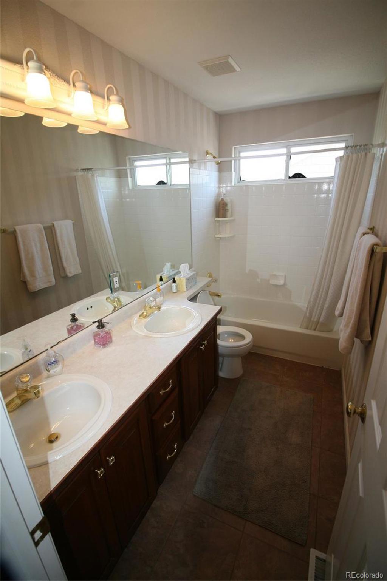
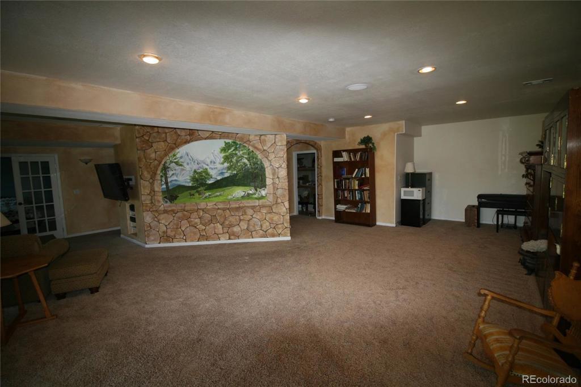
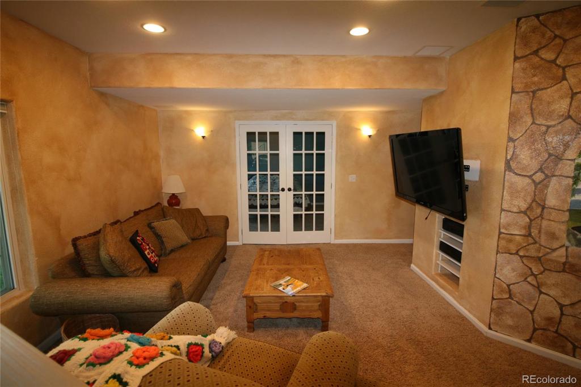
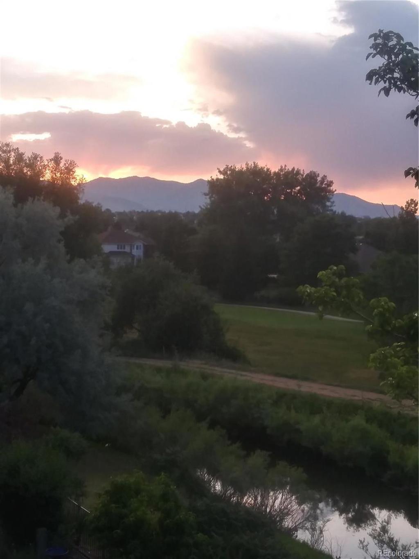


 Menu
Menu


