7697 Torrey Court
Arvada, CO 80007 — Jefferson county
Price
$989,900
Sqft
5020.00 SqFt
Baths
5
Beds
5
Description
If you actually believe that location, location, location matters you’ve found the right home. Nestled in west Arvada, this home gives you views of the foothills, North Table Mountain, downtown Denver and a gorgeous park on space that can never be developed. Did I mention unobstructed open space on three sides? Come inside (I know it’s hard to leave the view). Upon walking in you’ll find a gorgeous dining room and next THE KITCHEN! A gorgeous and huge island is great for entertaining. It opens to the lovely living room with fireplace and access to the Hugh deck for a quiet evening and watching the sun sets. The master has exquisite views and vaulted ceilings. There are two more bedrooms on the main floor. Welcome to the walk out basement. Completed two years ago, it has a full mother-in-law suite including oven, refrigerator and dishwasher. Walk through the French doors to an outdoor paradise and enjoy a beautiful covered patio area - perfect for entertaining! All the professional landscaping is hooked up to a drip system or the sprinklers. The mountain views make this the place to enjoy the Colorado lifestyle. Entertainment is close by with Restaurants and Shopping in the Historic Town of Golden, Olde Town Arvada and Boulder plus Shopping at Flatirons Mall. Come enjoy everything this home has to offer and the Colorado Rocky Mountains!
Property Level and Sizes
SqFt Lot
19413.00
Lot Features
Breakfast Nook, Built-in Features, Ceiling Fan(s), Eat-in Kitchen, Five Piece Bath, Granite Counters, High Ceilings, In-Law Floor Plan, Kitchen Island, Master Suite, Open Floorplan, Pantry, Smoke Free, Utility Sink, Vaulted Ceiling(s), Walk-In Closet(s), Wet Bar
Lot Size
0.45
Foundation Details
Concrete Perimeter
Basement
Finished,Full,Walk-Out Access
Interior Details
Interior Features
Breakfast Nook, Built-in Features, Ceiling Fan(s), Eat-in Kitchen, Five Piece Bath, Granite Counters, High Ceilings, In-Law Floor Plan, Kitchen Island, Master Suite, Open Floorplan, Pantry, Smoke Free, Utility Sink, Vaulted Ceiling(s), Walk-In Closet(s), Wet Bar
Appliances
Convection Oven, Cooktop, Dishwasher, Disposal, Microwave, Range Hood, Refrigerator
Electric
Central Air
Flooring
Carpet, Tile, Wood
Cooling
Central Air
Heating
Forced Air
Fireplaces Features
Gas, Great Room
Utilities
Electricity Connected, Natural Gas Connected
Exterior Details
Features
Garden, Gas Valve, Lighting, Private Yard, Rain Gutters
Patio Porch Features
Deck,Front Porch,Patio
Lot View
City,Mountain(s),Valley
Water
Public
Sewer
Public Sewer
Land Details
PPA
2197777.78
Road Responsibility
Public Maintained Road
Road Surface Type
Paved
Garage & Parking
Parking Spaces
1
Parking Features
220 Volts, Concrete, Dry Walled, Lighted
Exterior Construction
Roof
Composition
Construction Materials
Brick, Frame
Architectural Style
Traditional
Exterior Features
Garden, Gas Valve, Lighting, Private Yard, Rain Gutters
Window Features
Double Pane Windows, Window Coverings, Window Treatments
Security Features
Carbon Monoxide Detector(s),Smoke Detector(s)
Financial Details
PSF Total
$197.01
PSF Finished
$200.81
PSF Above Grade
$394.02
Previous Year Tax
7066.00
Year Tax
2019
Primary HOA Management Type
Professionally Managed
Primary HOA Name
Spring Mesa Metro District
Primary HOA Phone
303-265-7949
Primary HOA Fees Included
Recycling, Trash
Primary HOA Fees
92.00
Primary HOA Fees Frequency
Monthly
Primary HOA Fees Total Annual
1319.00
Location
Schools
Elementary School
West Woods
Middle School
Drake
High School
Ralston Valley
Walk Score®
Contact me about this property
James T. Wanzeck
RE/MAX Professionals
6020 Greenwood Plaza Boulevard
Greenwood Village, CO 80111, USA
6020 Greenwood Plaza Boulevard
Greenwood Village, CO 80111, USA
- (303) 887-1600 (Mobile)
- Invitation Code: masters
- jim@jimwanzeck.com
- https://JimWanzeck.com
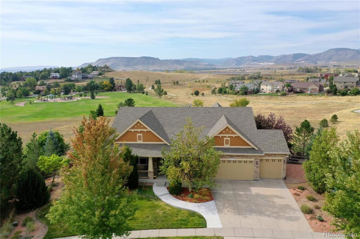
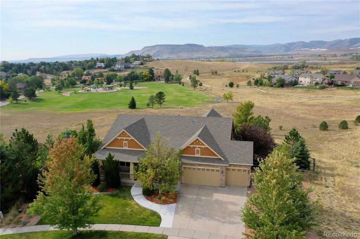
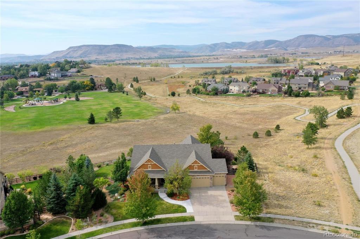
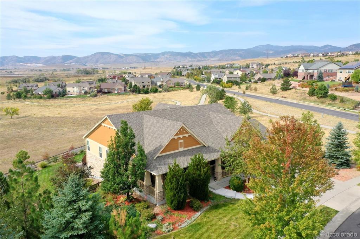
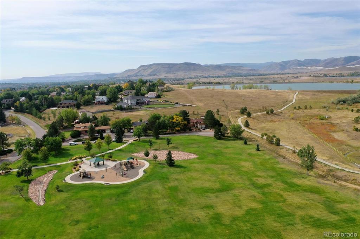
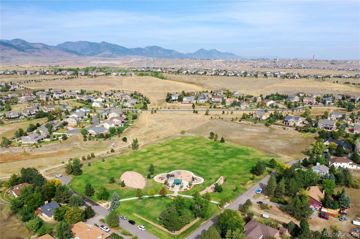
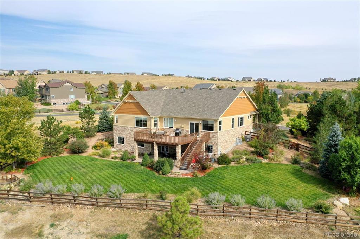
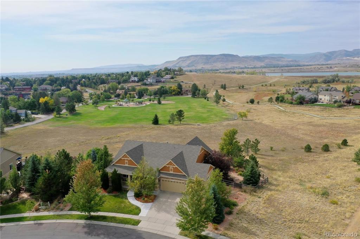
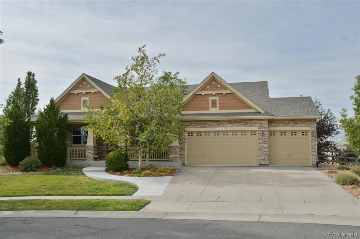
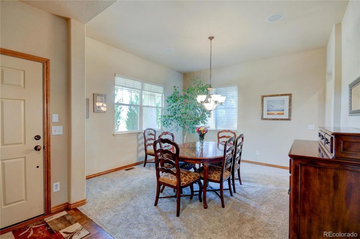
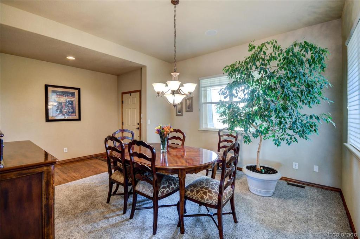
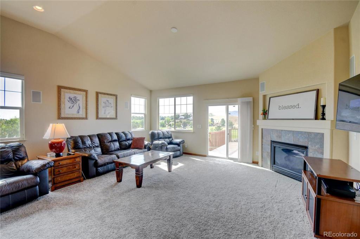
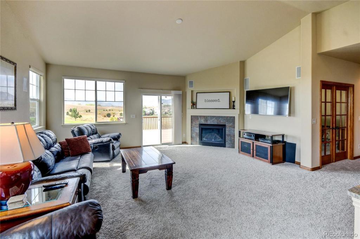
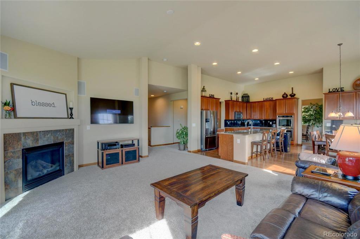
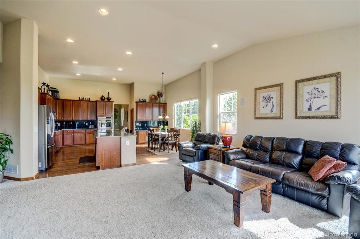
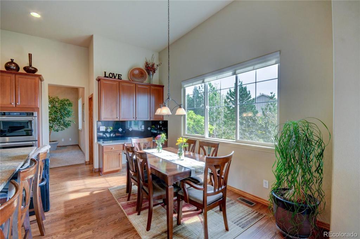
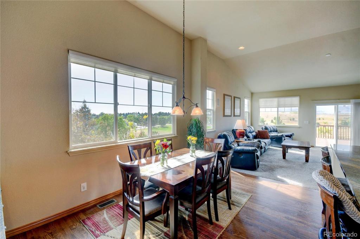
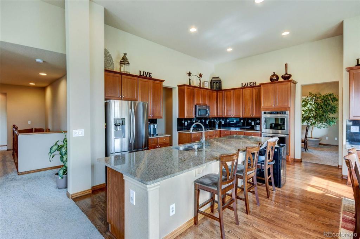
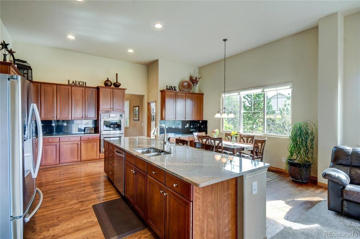
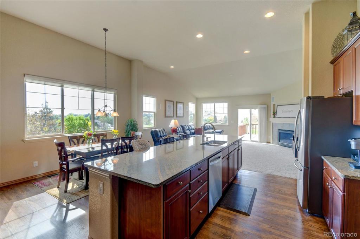
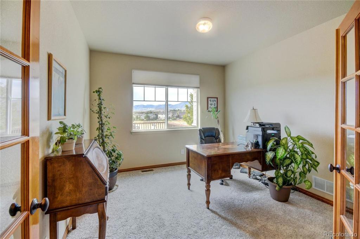
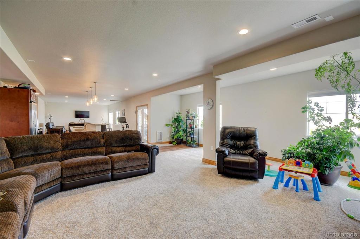
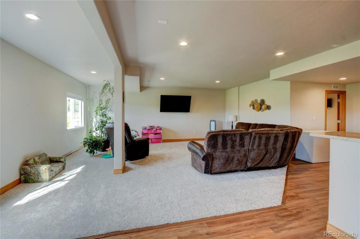
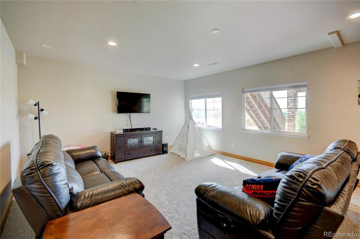
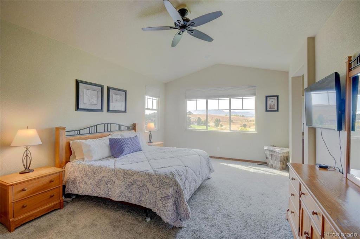
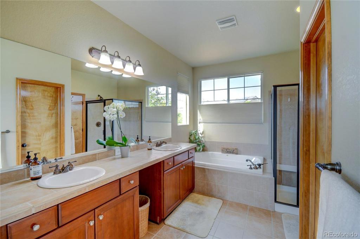
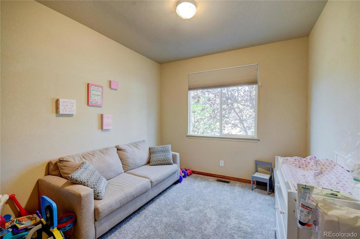
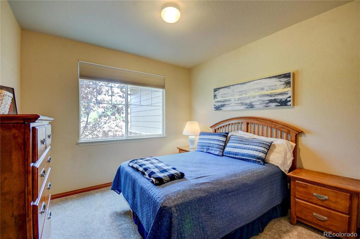
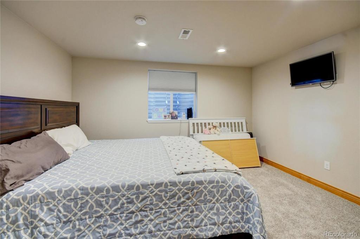
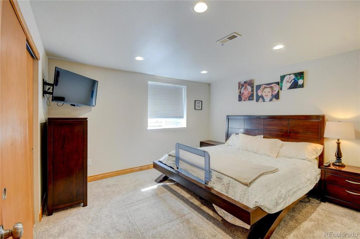
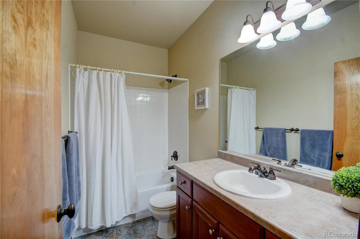
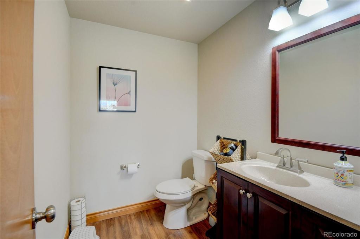
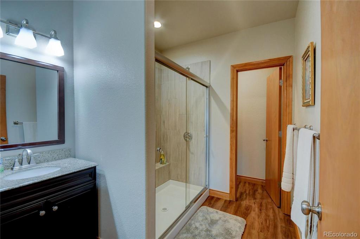
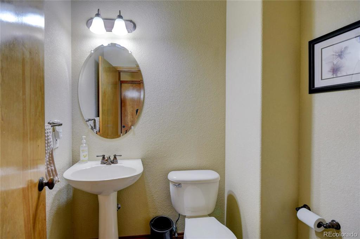
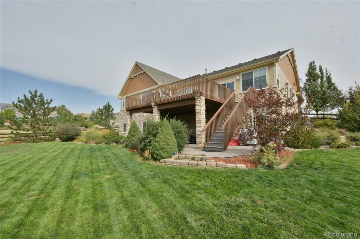
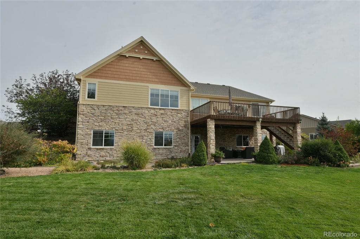
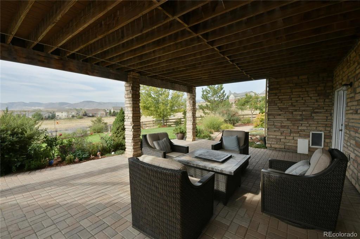
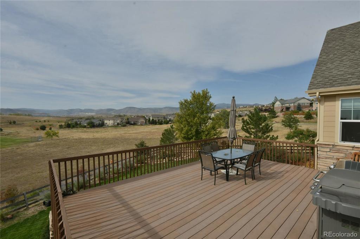
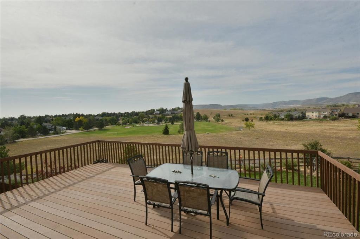
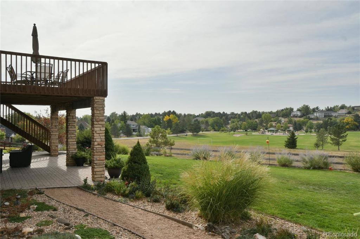


 Menu
Menu


