4269 Windmill Drive
Brighton, CO 80601 — Adams county
Price
$400,000
Sqft
3624.00 SqFt
Baths
3
Beds
3
Description
You will love this charming 2 story house in Brighton East Farms! When you walk in, you'll be greeted by the spacious living room and will
notice all the natural sunlight pouring in. You'll be able to take advantage of the 2 sided gas fireplace that also opens into the family room,
which is perfect for gathering on those chilly Colorado evenings. The open floor plan flows nicely into the dining area and kitchen, which
features stainless steel appliances, beautiful cabinetry, island and pantry. At the top of the stairs is a large loft area, great for a play/office
area. Walk through french doors to the HUGE master bedroom, complete with a 5 piece master bath and walk in closet. Also upstairs are two
more bedrooms, full bathroom and laundry. The basement is ready to be designed with your creativity! Step outside to the gigantic semicovered deck, perfect for entertaining, as you overlook the large backyard. You'll love it all!
Property Level and Sizes
SqFt Lot
10419.00
Lot Features
Built-in Features, Ceiling Fan(s), Corian Counters, Eat-in Kitchen, Five Piece Bath, Heated Basement, Kitchen Island, Primary Suite, Open Floorplan, Tile Counters, Walk-In Closet(s)
Lot Size
0.24
Basement
Bath/Stubbed, Full, Unfinished
Interior Details
Interior Features
Built-in Features, Ceiling Fan(s), Corian Counters, Eat-in Kitchen, Five Piece Bath, Heated Basement, Kitchen Island, Primary Suite, Open Floorplan, Tile Counters, Walk-In Closet(s)
Appliances
Dishwasher, Disposal, Microwave, Oven, Refrigerator
Laundry Features
In Unit
Electric
Central Air
Flooring
Carpet, Tile
Cooling
Central Air
Heating
Forced Air, Natural Gas
Fireplaces Features
Family Room, Gas, Gas Log, Living Room
Utilities
Cable Available
Exterior Details
Features
Garden, Private Yard, Rain Gutters, Spa/Hot Tub
Water
Public
Sewer
Public Sewer
Land Details
Garage & Parking
Parking Features
Garage
Exterior Construction
Roof
Composition
Construction Materials
Frame, Wood Siding
Exterior Features
Garden, Private Yard, Rain Gutters, Spa/Hot Tub
Window Features
Double Pane Windows
Security Features
Smoke Detector(s)
Builder Name 1
KB Home
Builder Source
Public Records
Financial Details
Previous Year Tax
4963.00
Year Tax
2018
Primary HOA Name
Cherry Creek Professional HOA
Primary HOA Phone
303-693-2118
Primary HOA Fees Included
Maintenance Grounds, Trash
Primary HOA Fees
55.00
Primary HOA Fees Frequency
Monthly
Location
Schools
Elementary School
Northeast
Middle School
Overland Trail
High School
Brighton
Walk Score®
Contact me about this property
James T. Wanzeck
RE/MAX Professionals
6020 Greenwood Plaza Boulevard
Greenwood Village, CO 80111, USA
6020 Greenwood Plaza Boulevard
Greenwood Village, CO 80111, USA
- (303) 887-1600 (Mobile)
- Invitation Code: masters
- jim@jimwanzeck.com
- https://JimWanzeck.com
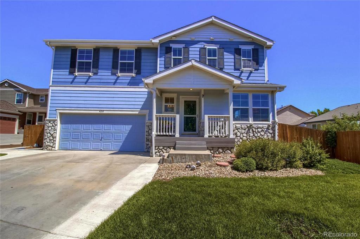
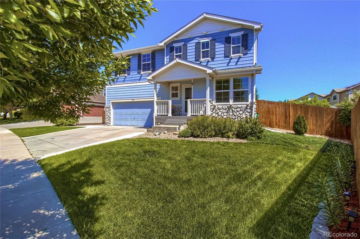
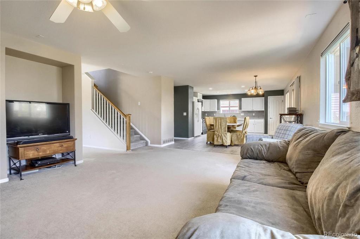
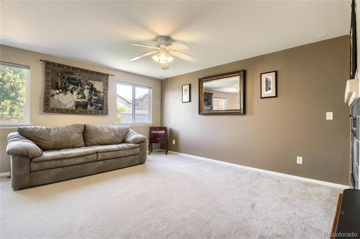
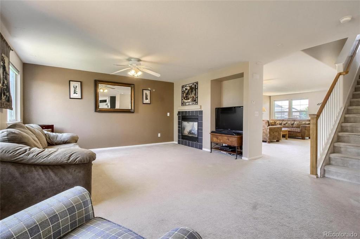
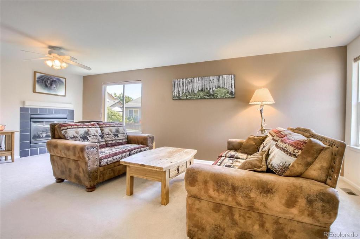
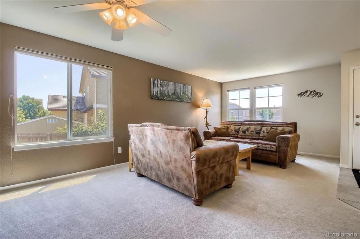
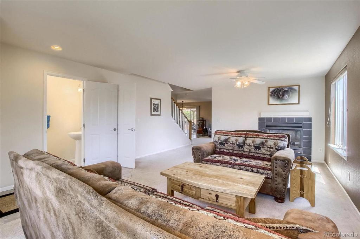
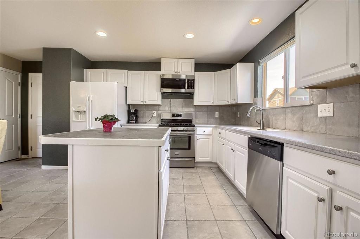
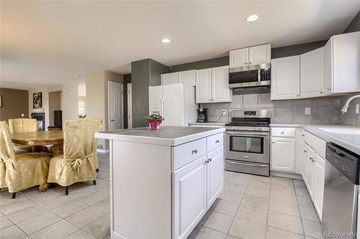
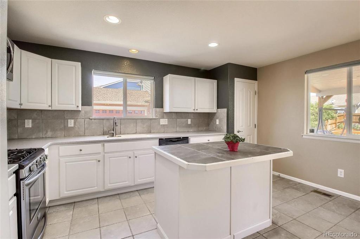
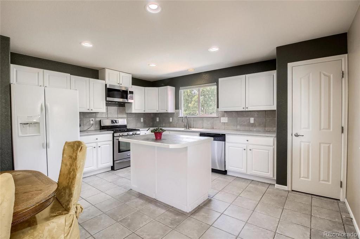
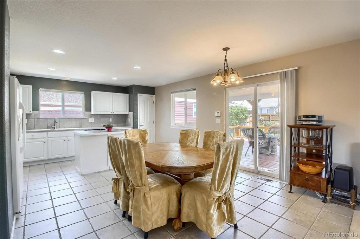
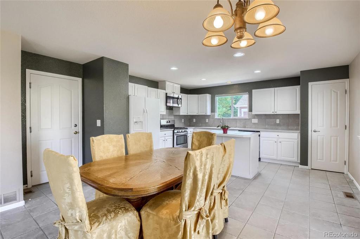
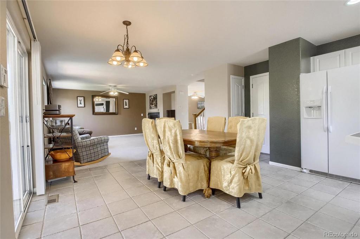
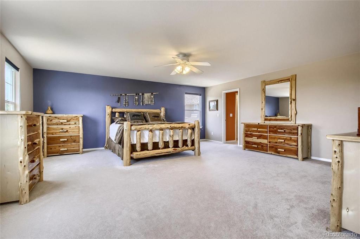
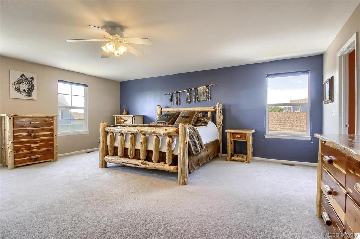
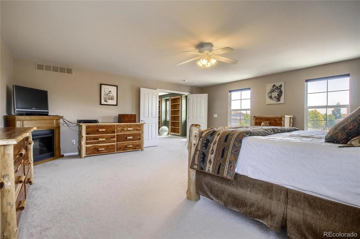
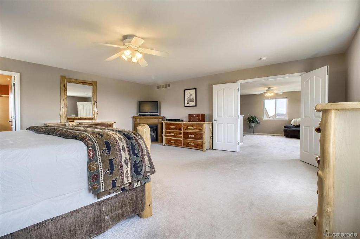
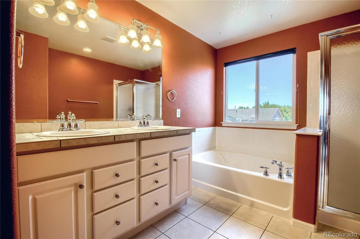
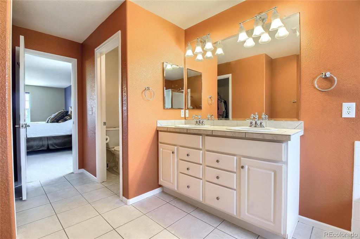
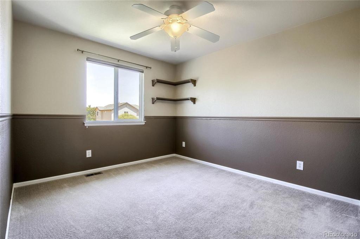
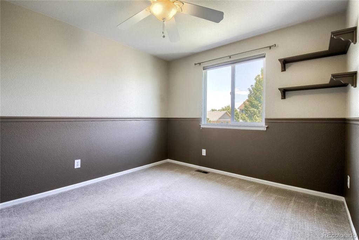
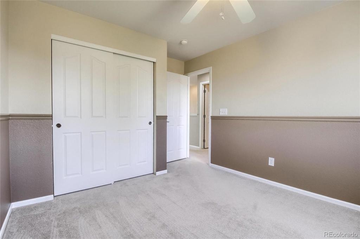
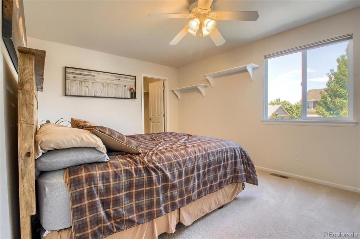
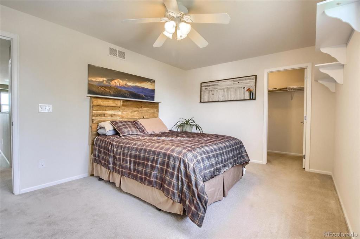
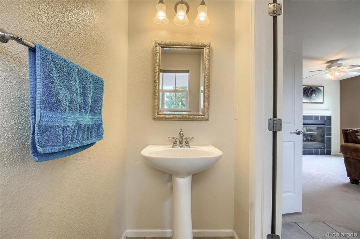
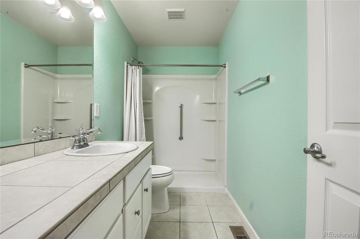
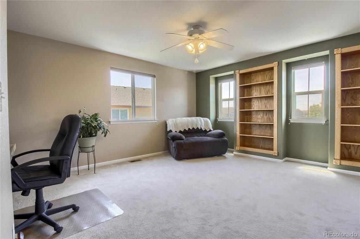
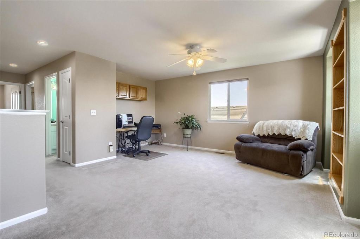
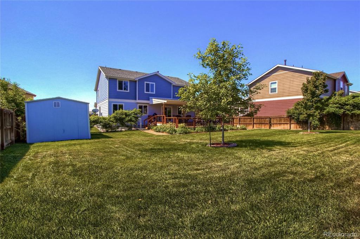
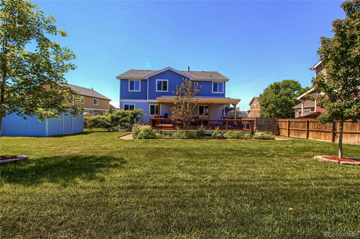
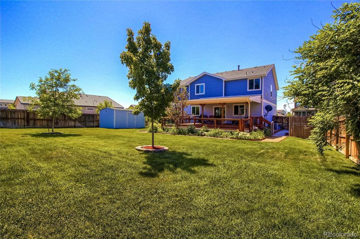
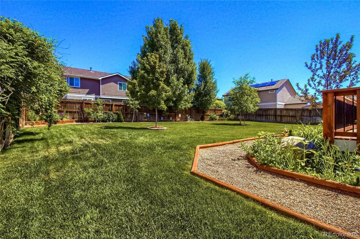
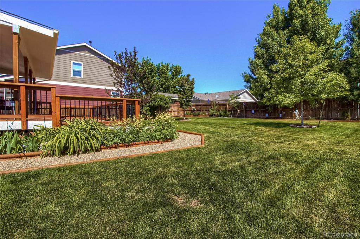
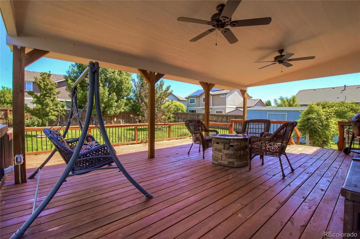
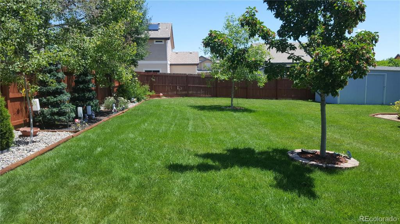
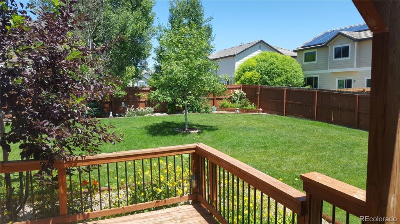
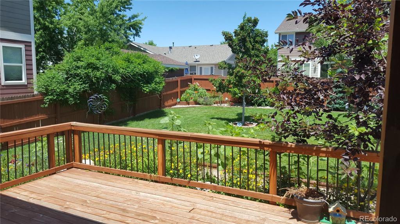
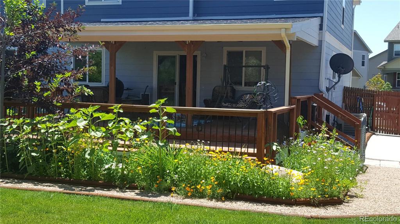


 Menu
Menu


