4350 Crestone Circle
Broomfield, CO 80023 — Broomfield county
Price
$880,000
Sqft
6625.00 SqFt
Baths
4
Beds
5
Description
VIEWS!!VIEWS!!VIEWS!!. Situated on one of the best lots in the Broadlands with views of the pond, fairway, and city lights. Enter to tons of light, vaulted ceilings and hardwoods on the main level. Enjoy the gourmet kitchen with gas cooktop, stainless appliances, leathered granite and large breakfast nook. This home has a main floor master with a spa-like bath featuring heated slate flooring and a jetted tub. There are an additional 4 bedrooms and 2 baths up and a large flex room, currently being used as an office. The 2,327 sq ft unfinished garden level basement offers unlimited possibilities for expansion. The composite deck overlooks the mature landscape and stamped concrete patio. Prime location, 20 min. to Denver and Boulder. Walking paths, Plaster Res., golf, rec center, shopping and schools all within walking distance.
Property Level and Sizes
SqFt Lot
10155.00
Lot Features
Breakfast Nook, Built-in Features, Ceiling Fan(s), Eat-in Kitchen, Entrance Foyer, Five Piece Bath, Granite Counters, Jack & Jill Bath, Jet Action Tub, Kitchen Island, Primary Suite, Open Floorplan, Smart Ceiling Fan, Smart Lights, Smart Thermostat, Smoke Free, Utility Sink, Vaulted Ceiling(s), Walk-In Closet(s), Wired for Data
Lot Size
0.23
Foundation Details
Structural
Basement
Daylight,Full,Sump Pump,Unfinished
Interior Details
Interior Features
Breakfast Nook, Built-in Features, Ceiling Fan(s), Eat-in Kitchen, Entrance Foyer, Five Piece Bath, Granite Counters, Jack & Jill Bath, Jet Action Tub, Kitchen Island, Primary Suite, Open Floorplan, Smart Ceiling Fan, Smart Lights, Smart Thermostat, Smoke Free, Utility Sink, Vaulted Ceiling(s), Walk-In Closet(s), Wired for Data
Appliances
Convection Oven, Cooktop, Dishwasher, Disposal, Double Oven, Dryer, Microwave, Oven, Range Hood, Refrigerator, Self Cleaning Oven, Smart Appliances, Sump Pump, Washer, Washer/Dryer
Laundry Features
In Unit
Electric
Central Air
Flooring
Carpet, Tile, Wood
Cooling
Central Air
Heating
Forced Air, Natural Gas
Fireplaces Features
Family Room, Gas, Gas Log
Utilities
Cable Available, Electricity Connected, Internet Access (Wired), Natural Gas Available, Natural Gas Connected, Phone Connected
Exterior Details
Features
Lighting, Private Yard, Rain Gutters, Smart Irrigation
Patio Porch Features
Deck,Patio
Lot View
Golf Course
Water
Public
Sewer
Public Sewer
Land Details
PPA
3695652.17
Road Surface Type
Paved
Garage & Parking
Parking Spaces
1
Parking Features
220 Volts, Concrete, Garage, Smart Garage Door
Exterior Construction
Roof
Concrete
Construction Materials
Frame, Stone, Stucco
Architectural Style
Contemporary
Exterior Features
Lighting, Private Yard, Rain Gutters, Smart Irrigation
Window Features
Double Pane Windows, Window Coverings
Security Features
Carbon Monoxide Detector(s),Radon Detector,Smart Security System,Smoke Detector,Smoke Detector(s)
Builder Name 1
Oakwood Homes, LLC
Builder Source
Public Records
Financial Details
PSF Total
$128.30
PSF Finished All
$209.38
PSF Finished
$197.77
PSF Above Grade
$197.77
Previous Year Tax
6617.00
Year Tax
2018
Primary HOA Management Type
Professionally Managed
Primary HOA Name
Vista Management
Primary HOA Phone
303-429-2611
Primary HOA Amenities
Golf Course,Pool
Primary HOA Fees Included
Maintenance Grounds, Trash
Primary HOA Fees
67.50
Primary HOA Fees Frequency
Quarterly
Primary HOA Fees Total Annual
450.00
Location
Schools
Elementary School
Coyote Ridge
Middle School
Westlake
High School
Legacy
Walk Score®
Contact me about this property
James T. Wanzeck
RE/MAX Professionals
6020 Greenwood Plaza Boulevard
Greenwood Village, CO 80111, USA
6020 Greenwood Plaza Boulevard
Greenwood Village, CO 80111, USA
- (303) 887-1600 (Mobile)
- Invitation Code: masters
- jim@jimwanzeck.com
- https://JimWanzeck.com
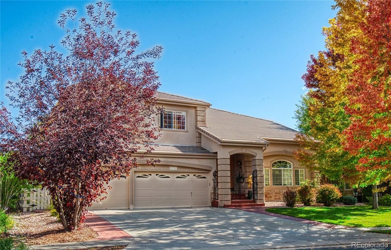
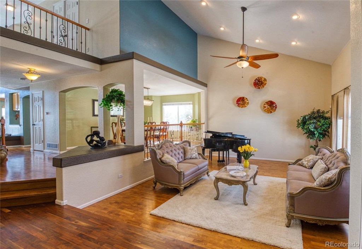
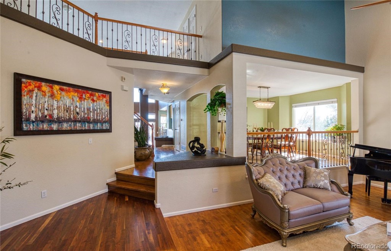
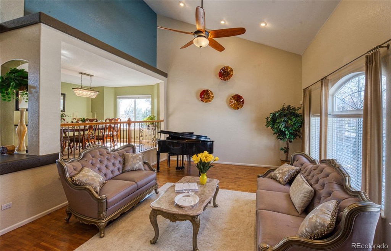
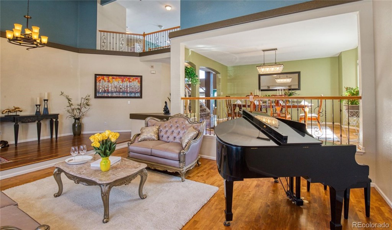
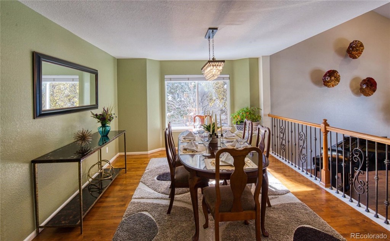
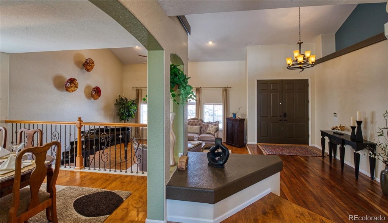
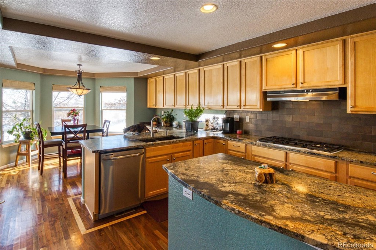
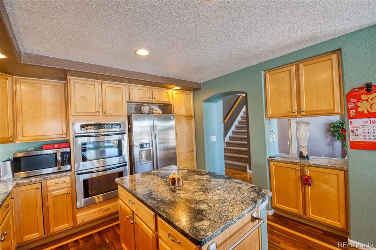
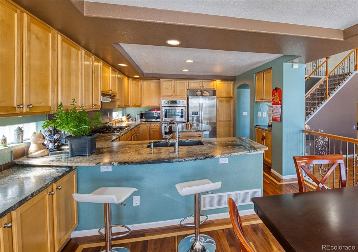
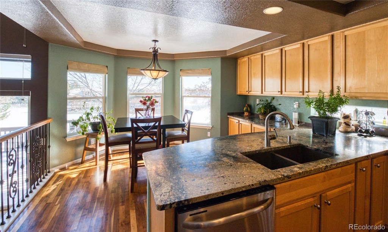
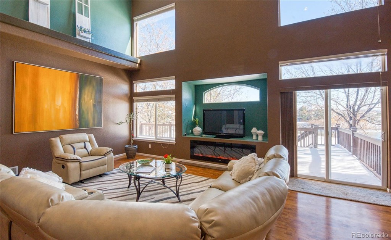
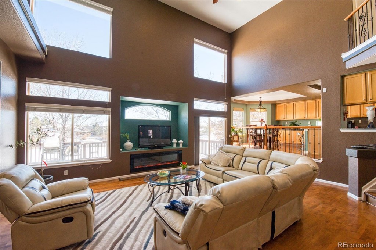
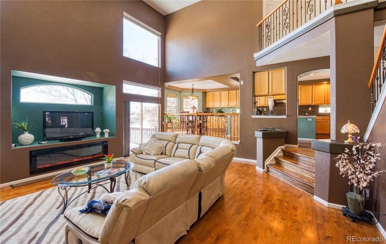
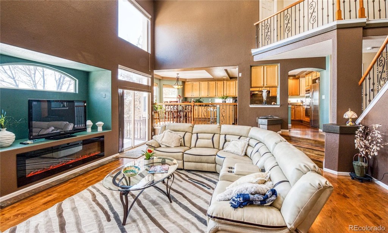
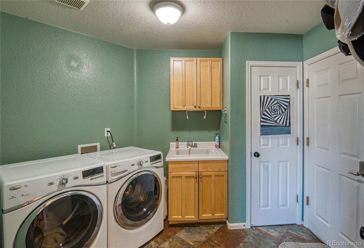
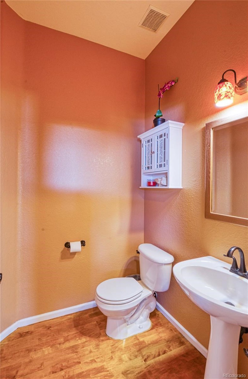
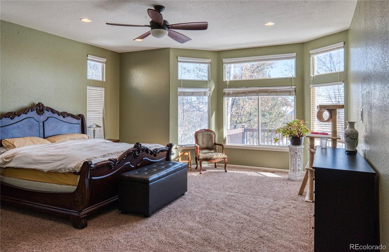
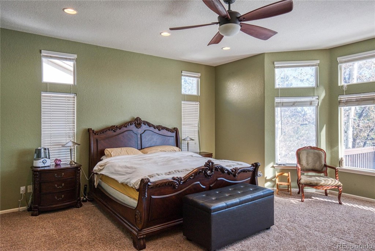
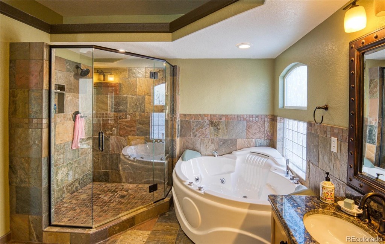
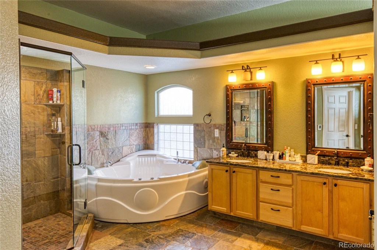
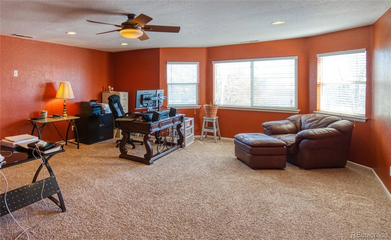
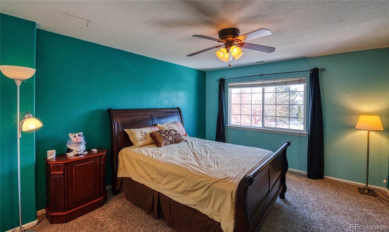
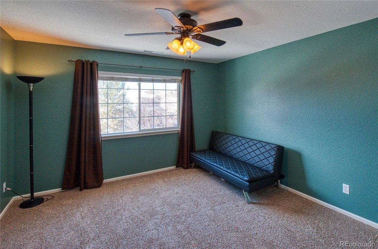
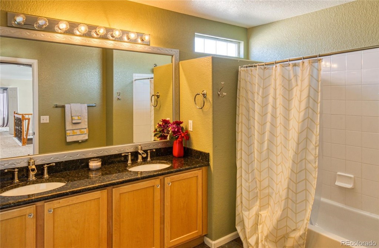
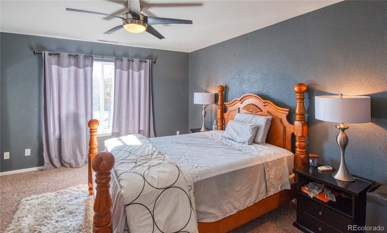
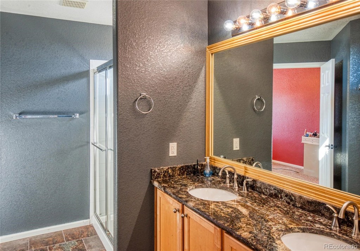
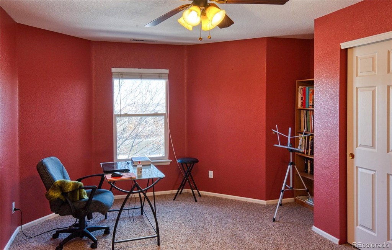
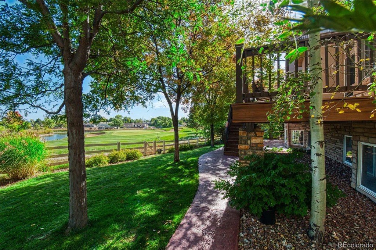
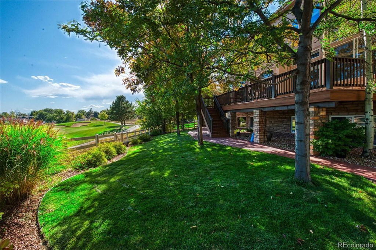
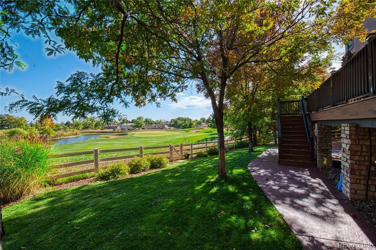
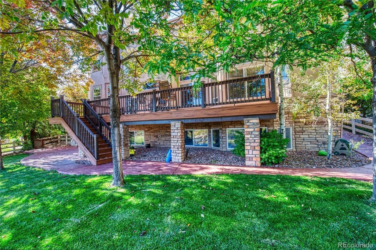
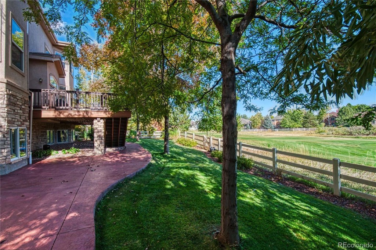
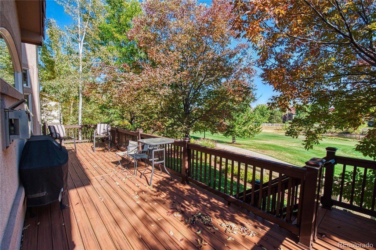
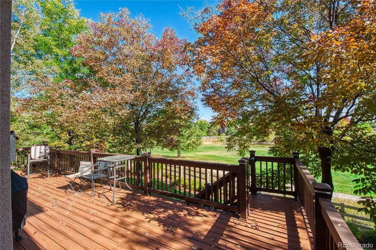
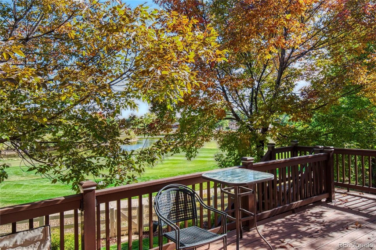
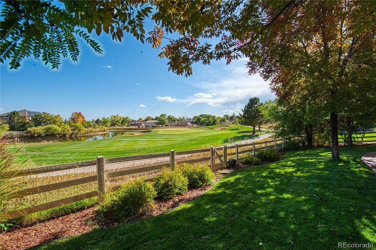
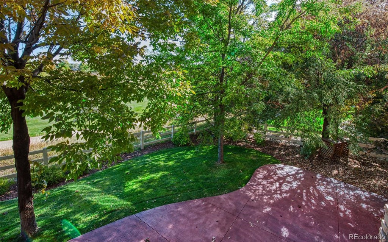


 Menu
Menu


