6860 Winter Ridge Court
Castle Pines, CO 80108 — Douglas county
Price
$745,000
Sqft
4407.00 SqFt
Baths
5
Beds
5
Description
Incredible home in a cul-de-sac in the Winter Berry community of Castle Pines North offers stunning upgrades, details, and finishes throughout. This 5-bedroom, 5-bath home boasts just over 4,400 of living space, a wonderful layout, new paint on the first and second floors, hardwood floors, plantation shutters, plentiful windows letting in the Colorado sunshine, and two decks for enjoying the outdoors. Upon entering the home, you are enveloped by the warm and bright sunlight coming through the many windows, captured by high ceilings. Formal dining room offers plantation shutters, coffered ceilings, and an attractive brushed iron chandelier. The large Butler’s pantry with beautiful cabinetry and granite countertop connects the dining room to the remodeled kitchen. The open kitchen is a dream! Enjoy plentiful custom cabinetry, slab granite counters with stylish subway tile backsplash, center island with seating, stainless steel appliances: including a new microwave, oven, and refrigerator. A captivating cooks-cove! The kitchen extends to a large breakfast nook with a sidebar for extra storage. The sunny two-story family room has been remodeled with a beautiful stone hearth, two-sided gas fireplace, and a wall of windows with plantation shutters, creating a cozy and warm room. Upstairs, the marvelous primary suite is tucked away from the secondary bedrooms to offer privacy. The gorgeous bedroom with a 5-piece bath is filled with a ton of natural sunlight and the windows have new blackout, top-bottom, honeycomb shades. You can view Daniel’s Park and the grazing buffalo from your windows! Downstairs you will find your perfect entertaining space with a custom-built bar area offering a two-tap kegerator, bar seating, stylish stone accent wall and quartz counters. The outside is perfection with a large deck, professionally landscaped yard, garden bed with irrigation, a new split rail and invisible fence. Enjoy having Daniel’s Park and many crushed gravel trails nearby for hiking and biking.
Property Level and Sizes
SqFt Lot
9148.00
Lot Features
Breakfast Nook, Built-in Features, Ceiling Fan(s), Eat-in Kitchen, Entrance Foyer, Five Piece Bath, Granite Counters, High Ceilings, Jack & Jill Bath, Jet Action Tub, Kitchen Island, Master Suite, Open Floorplan, Pantry, Quartz Counters, Tile Counters, Vaulted Ceiling(s), Walk-In Closet(s), Wet Bar, Wired for Data
Lot Size
0.21
Basement
Crawl Space,Finished,Partial
Interior Details
Interior Features
Breakfast Nook, Built-in Features, Ceiling Fan(s), Eat-in Kitchen, Entrance Foyer, Five Piece Bath, Granite Counters, High Ceilings, Jack & Jill Bath, Jet Action Tub, Kitchen Island, Master Suite, Open Floorplan, Pantry, Quartz Counters, Tile Counters, Vaulted Ceiling(s), Walk-In Closet(s), Wet Bar, Wired for Data
Appliances
Dishwasher, Disposal, Dryer, Microwave, Oven, Range, Refrigerator, Washer, Wine Cooler
Electric
Central Air
Flooring
Carpet, Tile, Wood
Cooling
Central Air
Heating
Forced Air, Natural Gas
Fireplaces Features
Basement, Family Room
Utilities
Cable Available, Electricity Connected, Natural Gas Connected
Exterior Details
Features
Garden, Private Yard
Patio Porch Features
Deck,Front Porch
Water
Public
Sewer
Public Sewer
Land Details
PPA
3723809.52
Road Surface Type
Paved
Garage & Parking
Parking Spaces
1
Parking Features
Concrete, Dry Walled, Storage, Tandem
Exterior Construction
Roof
Composition
Construction Materials
Brick, Frame
Architectural Style
Traditional
Exterior Features
Garden, Private Yard
Window Features
Double Pane Windows, Window Coverings
Security Features
Security System,Smoke Detector(s)
Builder Source
Public Records
Financial Details
PSF Total
$177.44
PSF Finished
$179.28
PSF Above Grade
$251.93
Previous Year Tax
4501.00
Year Tax
2019
Primary HOA Management Type
Professionally Managed
Primary HOA Name
CPN II
Primary HOA Phone
303-841-0456
Primary HOA Website
SPMPARKER.COM
Primary HOA Amenities
Pool
Primary HOA Fees Included
Recycling, Trash
Primary HOA Fees
600.00
Primary HOA Fees Frequency
Annually
Primary HOA Fees Total Annual
640.00
Location
Schools
Elementary School
Timber Trail
Middle School
Rocky Heights
High School
Rock Canyon
Walk Score®
Contact me about this property
James T. Wanzeck
RE/MAX Professionals
6020 Greenwood Plaza Boulevard
Greenwood Village, CO 80111, USA
6020 Greenwood Plaza Boulevard
Greenwood Village, CO 80111, USA
- (303) 887-1600 (Mobile)
- Invitation Code: masters
- jim@jimwanzeck.com
- https://JimWanzeck.com
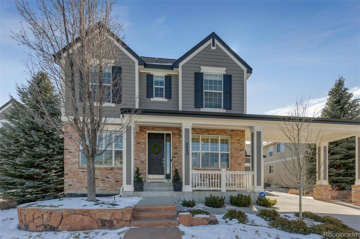
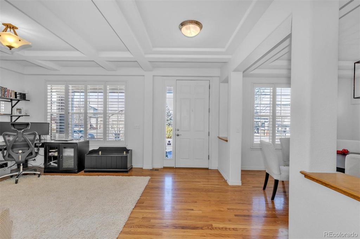
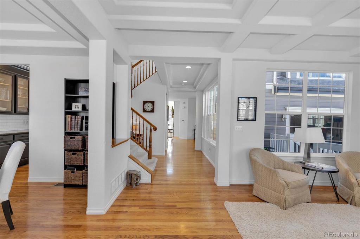
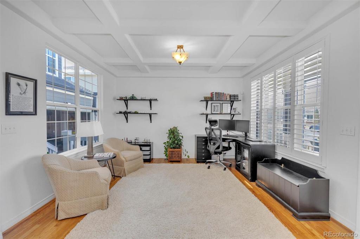
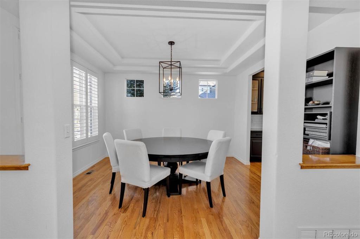
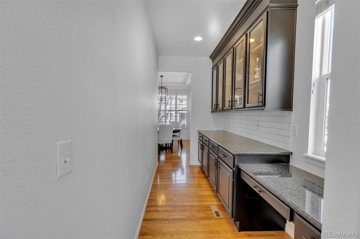
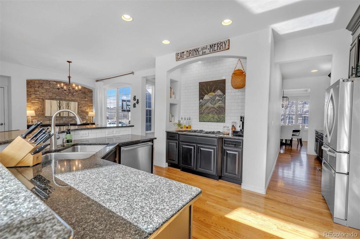
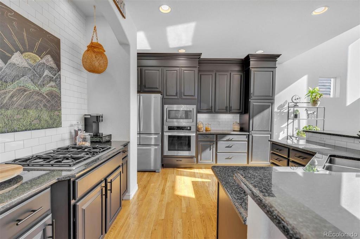
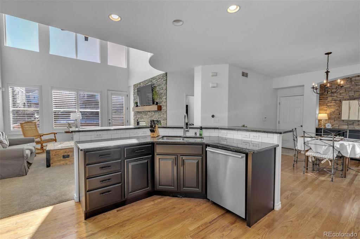
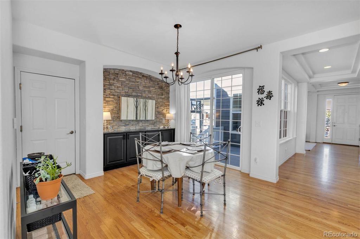
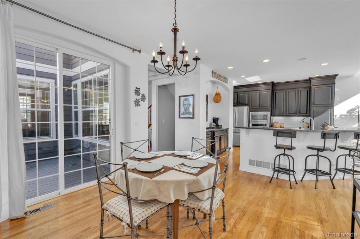
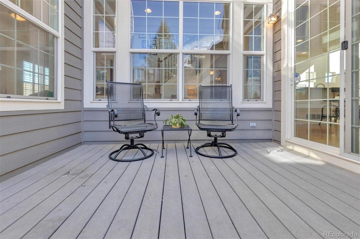
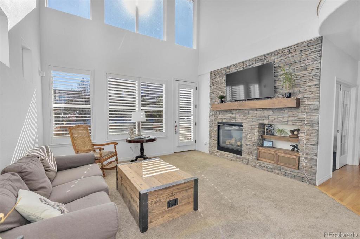
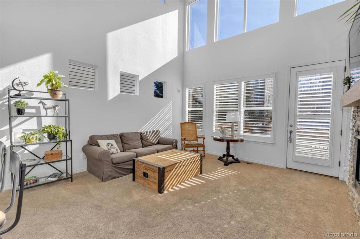
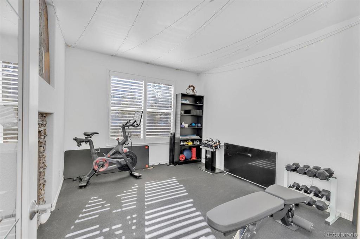
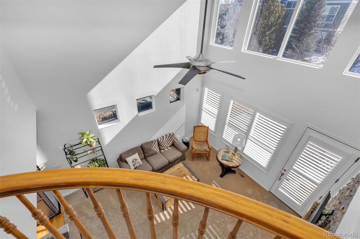
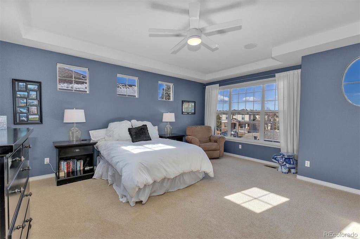
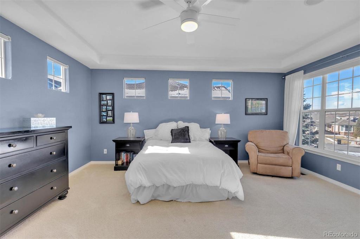
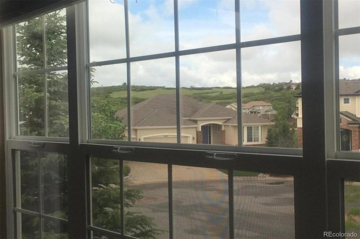
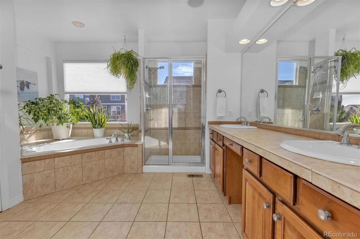
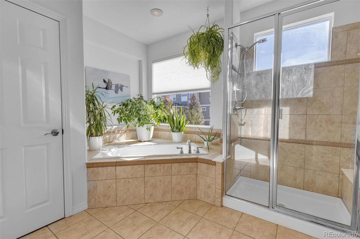
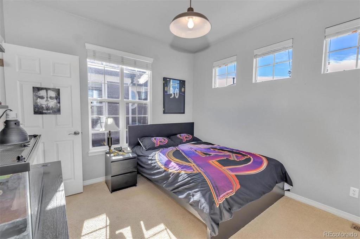
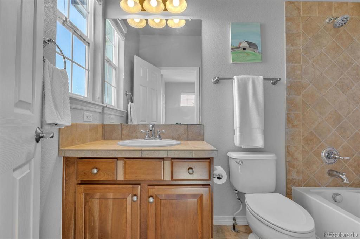
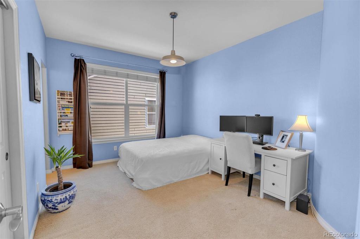
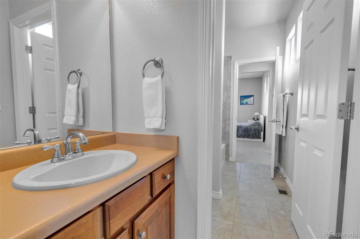
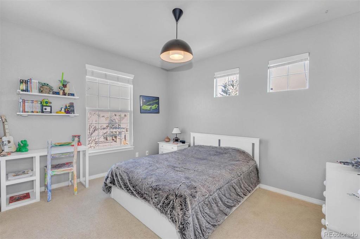
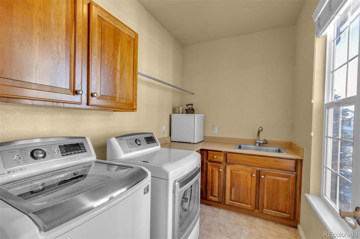
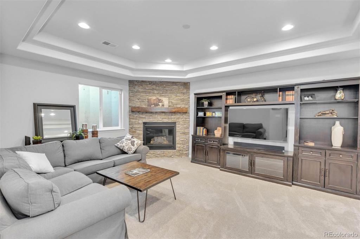
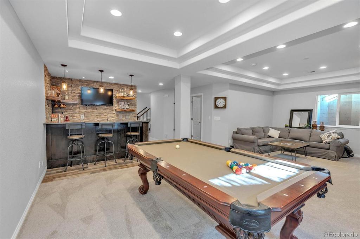
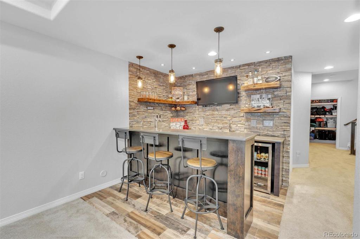
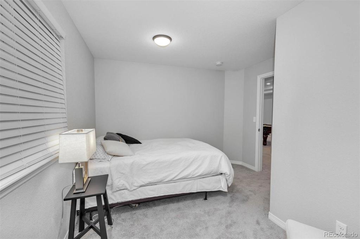
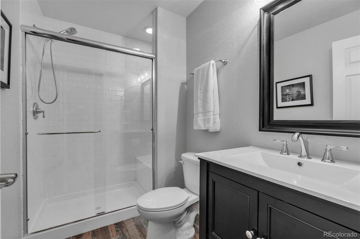
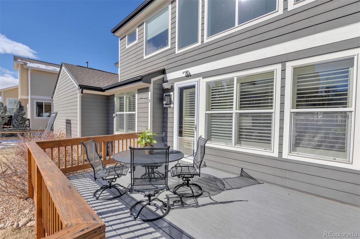
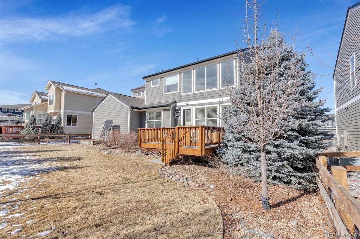
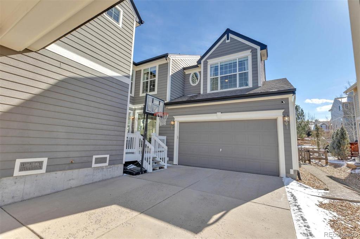
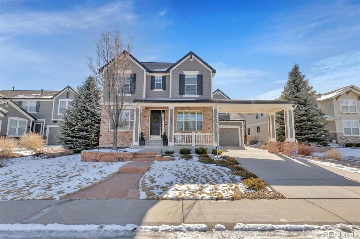
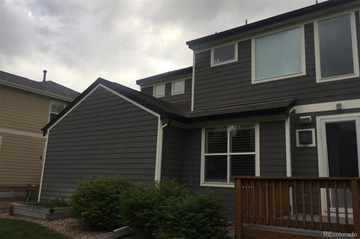
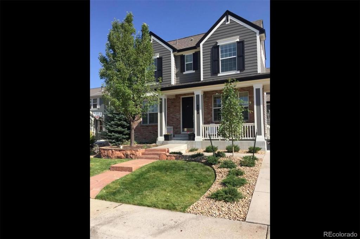
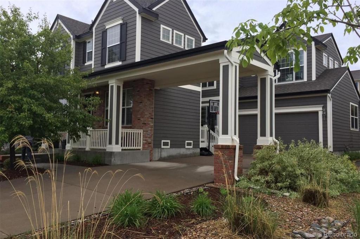
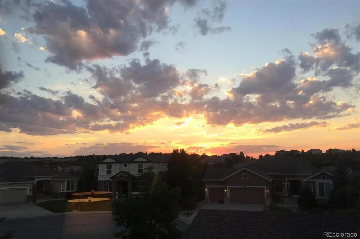


 Menu
Menu


