15977 E 118th Place
Commerce City, CO 80022 — Adams county
Price
$565,000
Sqft
4706.00 SqFt
Baths
3
Beds
3
Description
Welcome home! This gorgeous home is located on the Buffalo Run golf course with stunning views, features high-end designer finishes throughout, and has over 4,700 sq ft! Enter through the welcoming front porch and large open foyer. You will be greeted with the open main-floor living space flowing with natural light. Follow the beautiful hardwood floors to the formal dining room, pass through the butler's pantry to the large gourmet kitchen which includes an enormous island, and upgraded appliances. The chef's kitchen overlooks the magnificent great room featuring a gorgeous stone fireplace and vaulted ceilings. But, that is not all. There is also a main floor home office and bathroom, as well as a highly desirable mudroom off the 3 car garage. Relax in your large master retreat with stunning golf course and mountain views. The ensuite includes a 5-piece bathroom with dual vanities as well as a huge walk-in closet. Off the master is the laundry room plus additional storage. The second floor also features two bedrooms, a bathroom, as well as a loft/den. The full unfinished basement offers tons of extra storage space and awaits your personal touch and finish. Last but not least step outside to the covered back patio overlooking the professionally landscaped yard perfect for entertaining. In your spare time enjoy golfing at the Buffalo Run golf course or exercising at the new state of the art Bison Ridge Recreation Center. This home is perfect in every way and move-in ready!
Property Level and Sizes
SqFt Lot
5496.00
Lot Features
Breakfast Nook, Built-in Features, Ceiling Fan(s), Eat-in Kitchen, Entrance Foyer, Five Piece Bath, Granite Counters, High Ceilings, High Speed Internet, Kitchen Island, Master Suite, Open Floorplan, Pantry, Smart Thermostat, Smoke Free, Vaulted Ceiling(s), Walk-In Closet(s)
Lot Size
0.13
Basement
Full
Interior Details
Interior Features
Breakfast Nook, Built-in Features, Ceiling Fan(s), Eat-in Kitchen, Entrance Foyer, Five Piece Bath, Granite Counters, High Ceilings, High Speed Internet, Kitchen Island, Master Suite, Open Floorplan, Pantry, Smart Thermostat, Smoke Free, Vaulted Ceiling(s), Walk-In Closet(s)
Appliances
Bar Fridge, Cooktop, Dishwasher, Disposal, Double Oven, Microwave, Refrigerator, Self Cleaning Oven, Sump Pump
Electric
Central Air
Flooring
Carpet, Tile, Wood
Cooling
Central Air
Heating
Forced Air
Fireplaces Features
Family Room, Gas Log
Exterior Details
Features
Balcony, Lighting, Private Yard
Patio Porch Features
Covered,Front Porch,Patio
Lot View
Golf Course,Mountain(s),Plains
Water
Public
Sewer
Public Sewer
Land Details
PPA
4346153.85
Road Frontage Type
Public Road
Road Responsibility
Public Maintained Road
Road Surface Type
Paved
Garage & Parking
Parking Spaces
1
Parking Features
Concrete
Exterior Construction
Roof
Composition
Construction Materials
Cement Siding, Concrete, Frame, Stone
Architectural Style
Traditional
Exterior Features
Balcony, Lighting, Private Yard
Window Features
Double Pane Windows, Window Coverings
Builder Name 1
Lokal Homes
Builder Source
Public Records
Financial Details
PSF Total
$120.06
PSF Finished
$178.97
PSF Above Grade
$178.97
Previous Year Tax
5995.00
Year Tax
2019
Primary HOA Management Type
Professionally Managed
Primary HOA Name
MSI
Primary HOA Phone
303-420-4433
Primary HOA Fees Included
Maintenance Grounds, Trash
Primary HOA Fees
75.00
Primary HOA Fees Frequency
Quarterly
Primary HOA Fees Total Annual
300.00
Location
Schools
Elementary School
Turnberry
Middle School
Otho Stuart
High School
Prairie View
Walk Score®
Contact me about this property
James T. Wanzeck
RE/MAX Professionals
6020 Greenwood Plaza Boulevard
Greenwood Village, CO 80111, USA
6020 Greenwood Plaza Boulevard
Greenwood Village, CO 80111, USA
- (303) 887-1600 (Mobile)
- Invitation Code: masters
- jim@jimwanzeck.com
- https://JimWanzeck.com
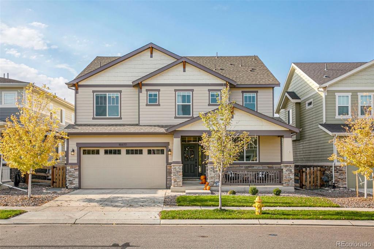
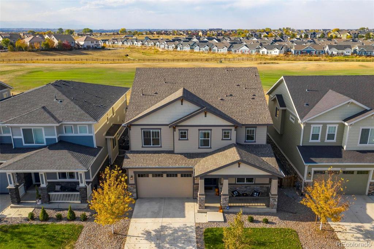
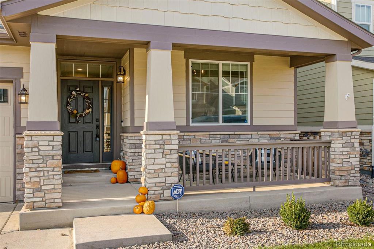
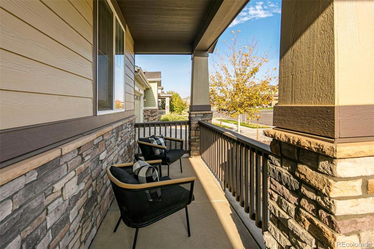
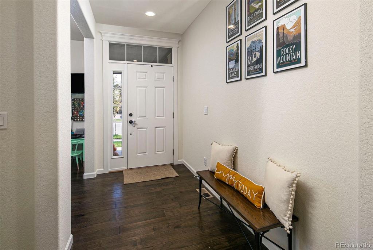
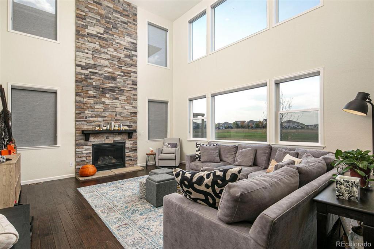
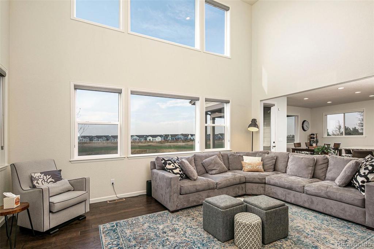
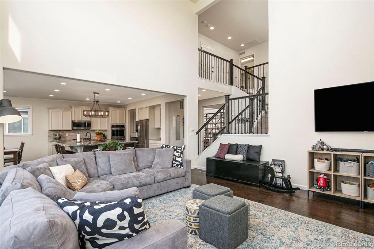
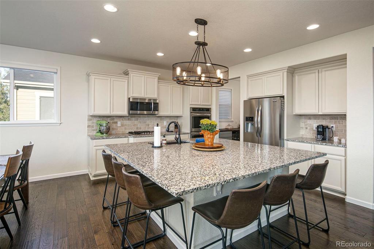
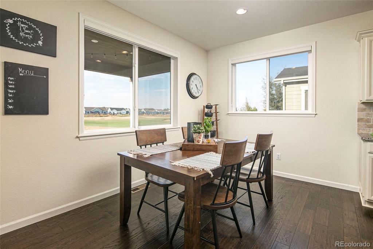
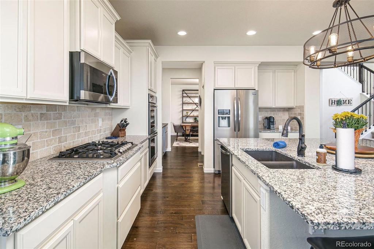
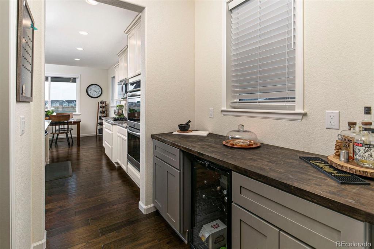
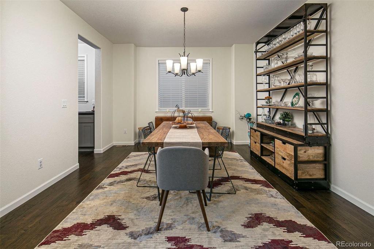
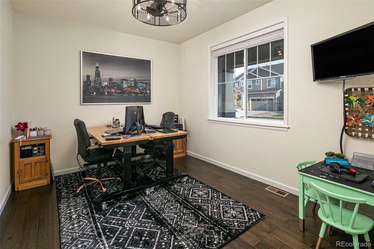
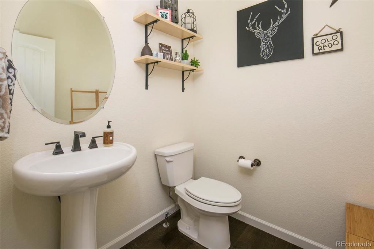
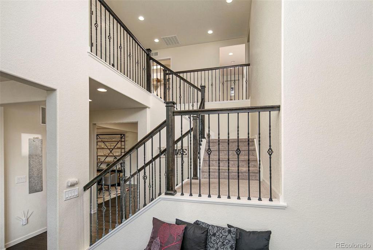
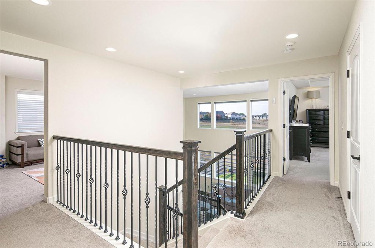
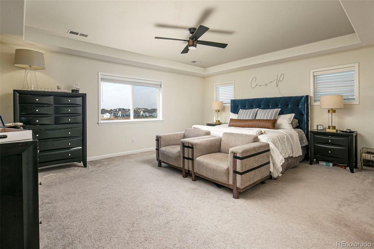
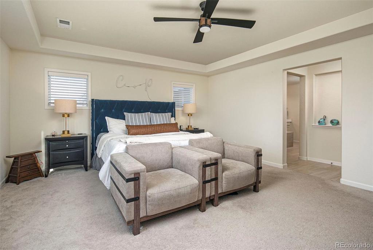
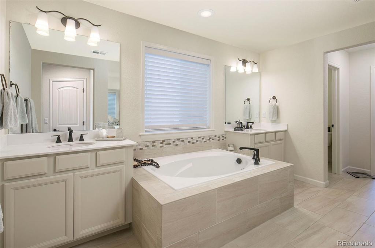
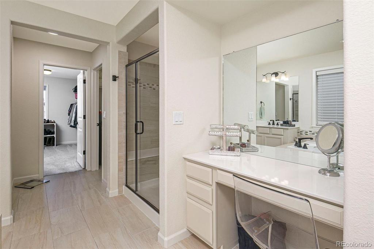
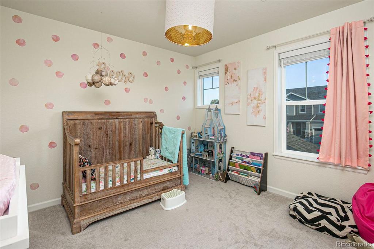
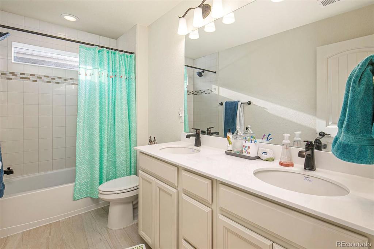
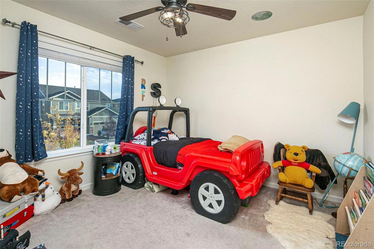
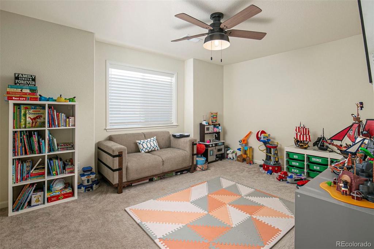
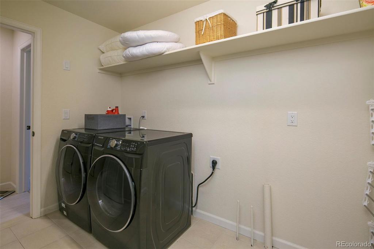
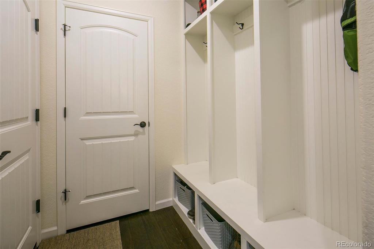
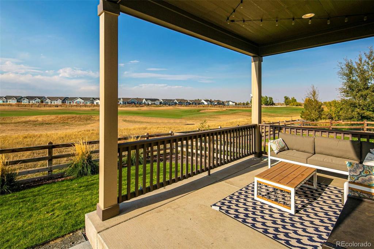
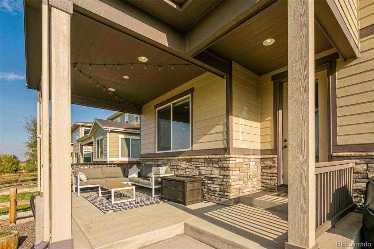
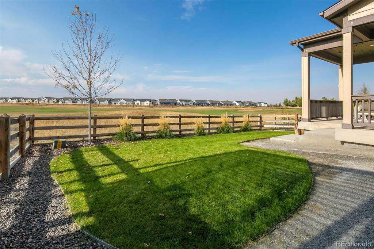
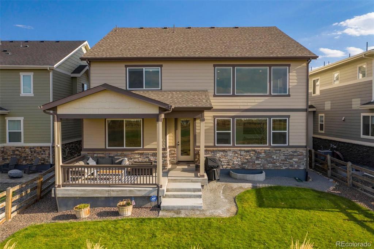
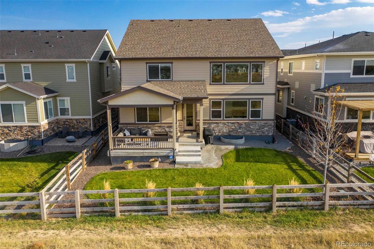
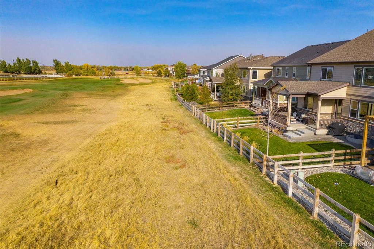
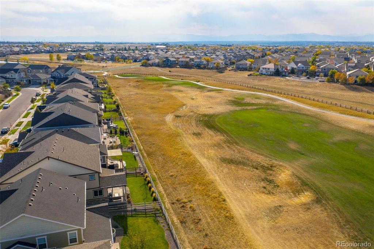
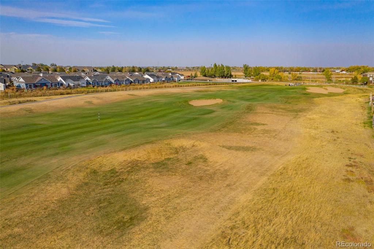
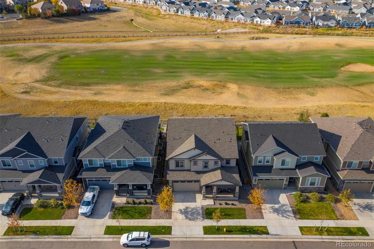
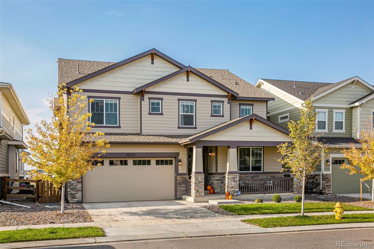


 Menu
Menu


