21504 Orleans Circle
Commerce City, CO 80022 — Adams county
Price
$493,000
Sqft
3882.00 SqFt
Baths
3
Beds
4
Description
Former hobby farm with unique floor plan. Perfect for multi-generational living or mother-in-law quarters as it has a 2nd full kitchen and laundry area. Could put a lock-off in middle of home and rent out either side.In summer the backyard is beautiful with koi pond, mature trees, private sitting areas. The 2.65 acre parcel has many sheds for storage, pets, horses, or chickens. It is peaceful country living that is located close to Prairie Center, close to Brighton, and close to major highway systems.This Property is an Estate that is being sold by the Personal Representative. The information provided via SPD, about the home, information about the well/septic, oil and gas are to the Personal Representatives best knowledge. It is the Buyer's responsibility to verify all items to the Buyer's satisfaction.All personal property items in house: desks, cabinets, dressers, hutch, window coverings, ping pong table, file cabinets, and more, and all items as seen in the yard: swing, lounge chairs, bbq, animal supplies, ladders, garden fencing, and more are all included with the Property. Personal Representative is selling everything, as seen, with the house. Seller will not remove any items.Buyer to do any and all inspections desired however, Personal Representative will not be performing any repair/replacements of any items found unless of a hazardous nature.A current Improvement Location Certificate or Survey will not be paid for or provided by the Personal Representative.
Property Level and Sizes
SqFt Lot
115434.00
Lot Features
Eat-in Kitchen, Granite Counters, Limestone Counters, Radon Mitigation System, Smoke Free
Lot Size
2.65
Foundation Details
Concrete Perimeter
Basement
Unfinished
Base Ceiling Height
8'
Interior Details
Interior Features
Eat-in Kitchen, Granite Counters, Limestone Counters, Radon Mitigation System, Smoke Free
Appliances
Dishwasher, Dryer, Oven, Refrigerator, Washer
Laundry Features
Laundry Closet
Electric
Evaporative Cooling
Flooring
Carpet, Linoleum, Tile
Cooling
Evaporative Cooling
Heating
Baseboard, Wood Stove
Fireplaces Features
Family Room, Wood Burning
Utilities
Electricity Connected, Natural Gas Connected
Exterior Details
Features
Barbecue, Water Feature
Patio Porch Features
Front Porch,Patio
Lot View
Mountain(s)
Water
Well
Sewer
Septic Tank
Land Details
PPA
183018.87
Well Type
Private
Road Surface Type
Dirt
Garage & Parking
Parking Spaces
2
Parking Features
Circular Driveway, Concrete, Driveway-Dirt, Exterior Access Door, Lighted
Exterior Construction
Roof
Composition
Construction Materials
Frame, Wood Siding
Architectural Style
Contemporary
Exterior Features
Barbecue, Water Feature
Window Features
Double Pane Windows
Security Features
Smoke Detector(s)
Builder Source
Public Records
Financial Details
PSF Total
$124.94
PSF Finished
$154.85
PSF Above Grade
$154.85
Previous Year Tax
3246.00
Year Tax
2018
Primary HOA Fees
0.00
Location
Schools
Elementary School
Henderson
Middle School
Otho Stuart
High School
Prairie View
Walk Score®
Contact me about this property
James T. Wanzeck
RE/MAX Professionals
6020 Greenwood Plaza Boulevard
Greenwood Village, CO 80111, USA
6020 Greenwood Plaza Boulevard
Greenwood Village, CO 80111, USA
- (303) 887-1600 (Mobile)
- Invitation Code: masters
- jim@jimwanzeck.com
- https://JimWanzeck.com
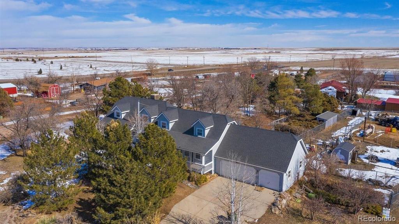
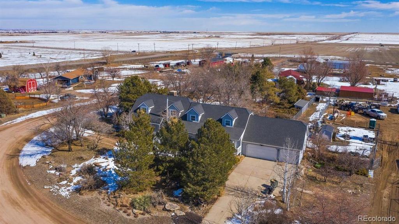
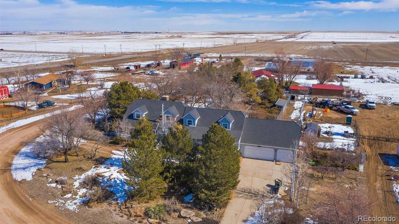
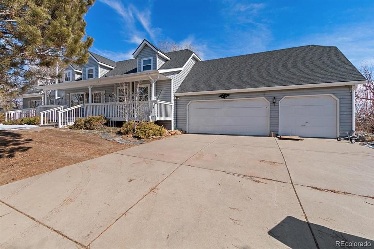
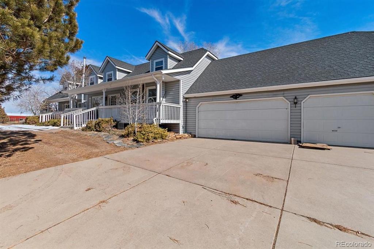
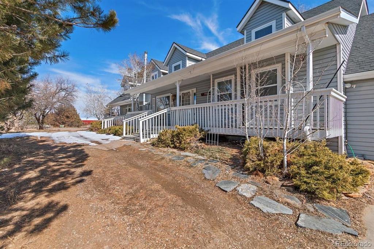
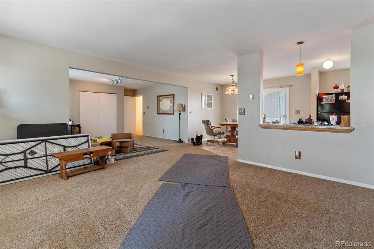
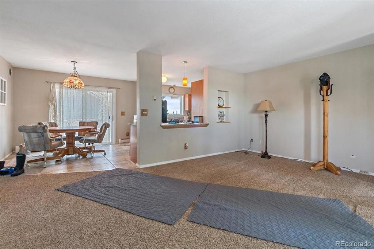
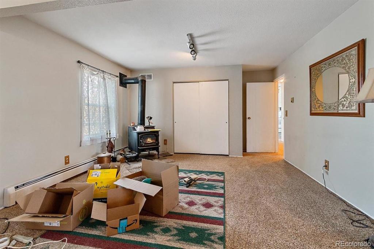
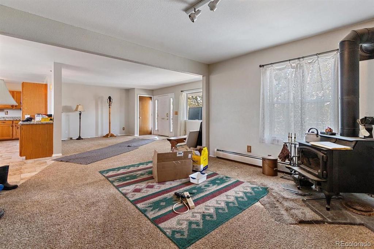
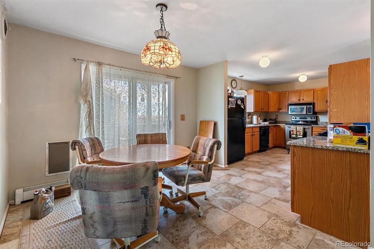
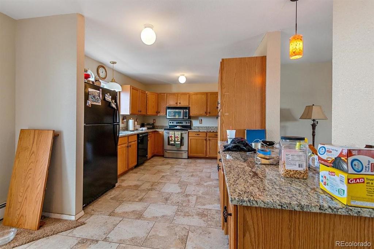
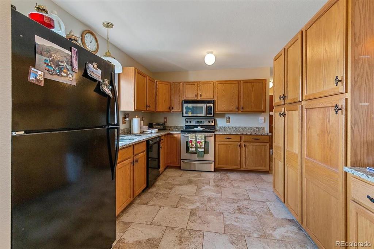
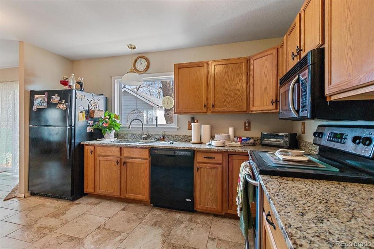
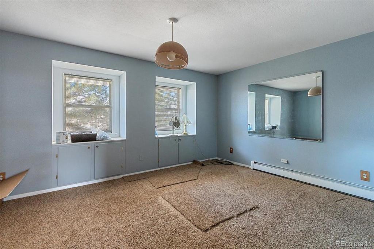
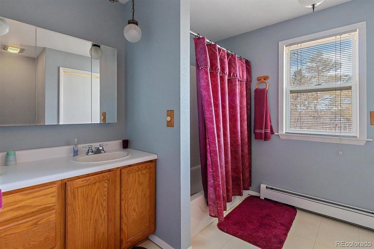
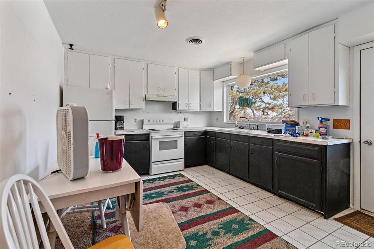
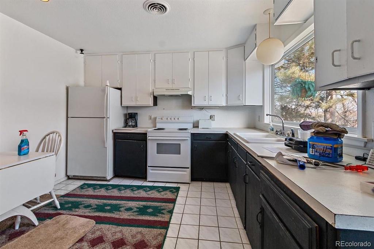
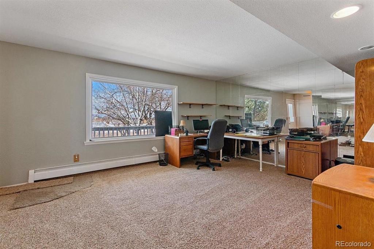
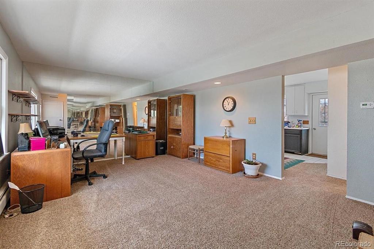
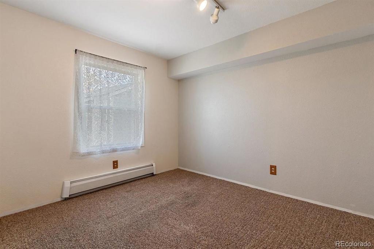
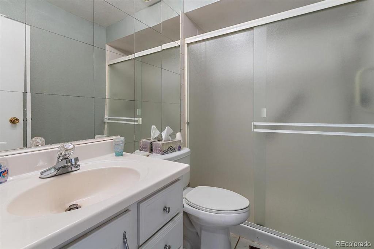
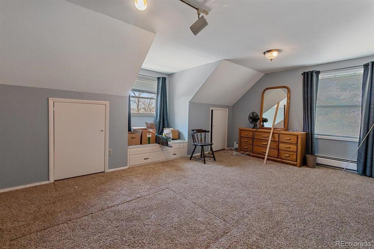
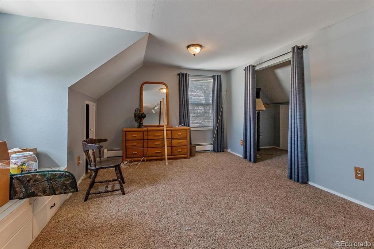
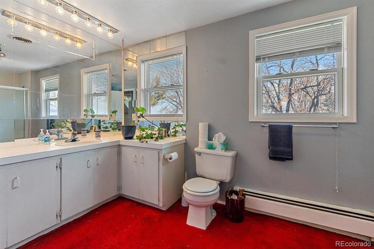
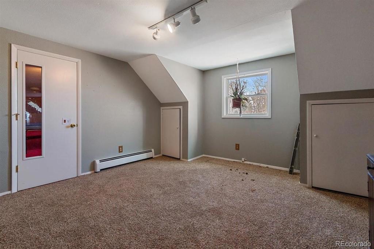
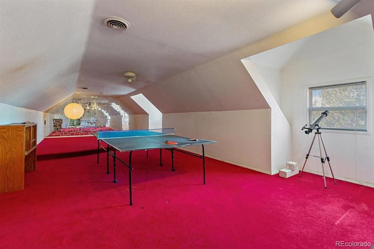
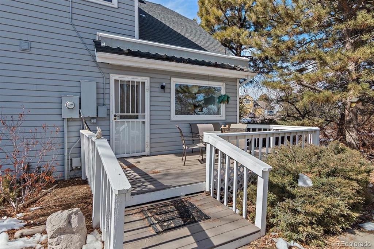
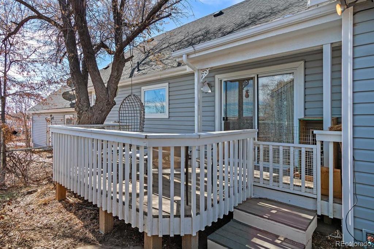
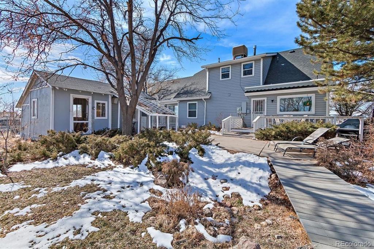
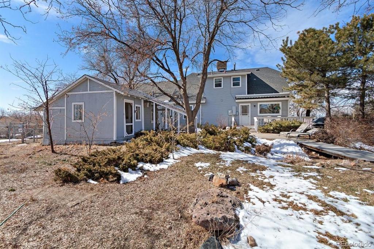
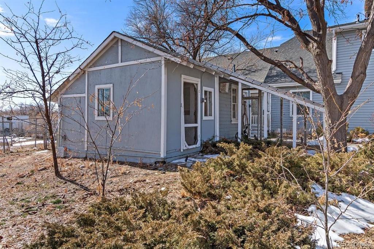
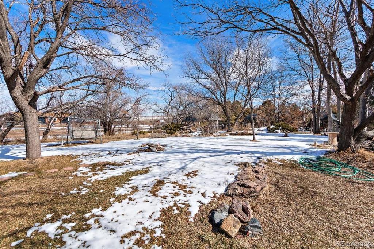
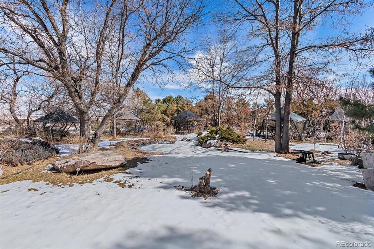
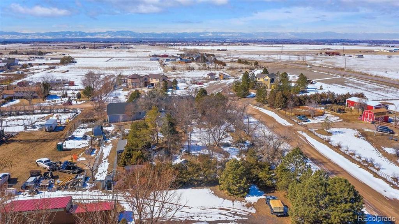
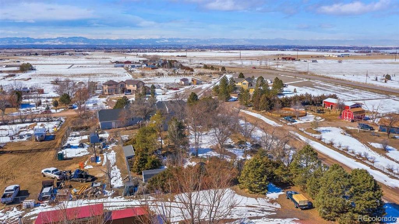
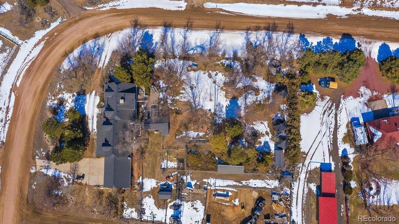


 Menu
Menu


