1045 S Elizabeth Street
Denver, CO 80209 — Denver county
Price
$1,650,000
Sqft
3636.00 SqFt
Baths
4
Beds
5
Description
This beautiful 5 bedroom, 4 bathroom home will take your breath away. Everything has been chosen with thought and care, from the mature landscaping to the fine details inside. As you enter the home you are drawn to the stunning architecture and open flow to the outdoors. Entertain family and friends in your Chef's kitchen with a brand new Wolf 6-top range, gorgeous Quartz counters, oversized island, and cabinets offering storage solutions at every turn. Cozy up by the wood burning fireplace in the spacious living room. Multiple east and west facing windows allow for plenty of light with unparalleled views of the sunset from the master bedroom. You will love the well thought out nooks and storage organization spaces throughout. Retreat to the custom, built-in wine storage and tasting room with LED lighting and secret bookshelf entry. Step out to the private, spacious and well-planted yard to enjoy the Colorado sunshine. This is a great place to host a barbecue, gathering, or enjoy your morning cup of coffee. Your dream home is located in the highly desirable neighborhood of Bonnie Brae. The area features beautiful Bonnie Brae Park, Wash Park, and within walking distance to popular Gaylord Street, Bonnie Brae shops and restaurants. This is a perfect place to call home!
Property Level and Sizes
SqFt Lot
6160.00
Lot Features
Ceiling Fan(s), Five Piece Bath, Jack & Jill Bath, Kitchen Island, Master Suite, Open Floorplan, Quartz Counters, Radon Mitigation System, Smart Thermostat, Smoke Free, Utility Sink, Walk-In Closet(s)
Lot Size
0.14
Basement
Finished,Partial
Interior Details
Interior Features
Ceiling Fan(s), Five Piece Bath, Jack & Jill Bath, Kitchen Island, Master Suite, Open Floorplan, Quartz Counters, Radon Mitigation System, Smart Thermostat, Smoke Free, Utility Sink, Walk-In Closet(s)
Appliances
Dishwasher, Disposal, Dryer, Microwave, Range Hood, Refrigerator, Self Cleaning Oven, Tankless Water Heater, Trash Compactor, Washer, Wine Cooler
Electric
Central Air
Flooring
Carpet, Tile, Wood
Cooling
Central Air
Heating
Forced Air
Fireplaces Features
Family Room, Gas, Living Room, Wood Burning
Exterior Details
Features
Balcony, Gas Valve, Private Yard, Rain Gutters, Smart Irrigation
Patio Porch Features
Front Porch,Patio
Water
Public
Sewer
Public Sewer
Land Details
PPA
12271785.71
Road Frontage Type
Public Road
Road Responsibility
Public Maintained Road
Road Surface Type
Paved
Garage & Parking
Parking Spaces
1
Exterior Construction
Roof
Other
Construction Materials
Frame, Stucco
Exterior Features
Balcony, Gas Valve, Private Yard, Rain Gutters, Smart Irrigation
Window Features
Double Pane Windows, Window Coverings, Window Treatments
Security Features
Radon Detector,Security System,Smoke Detector(s)
Financial Details
PSF Total
$472.51
PSF Finished
$475.65
PSF Above Grade
$647.34
Previous Year Tax
7866.00
Year Tax
2019
Primary HOA Fees
0.00
Location
Schools
Elementary School
Cory
Middle School
Merrill
High School
South
Walk Score®
Contact me about this property
James T. Wanzeck
RE/MAX Professionals
6020 Greenwood Plaza Boulevard
Greenwood Village, CO 80111, USA
6020 Greenwood Plaza Boulevard
Greenwood Village, CO 80111, USA
- (303) 887-1600 (Mobile)
- Invitation Code: masters
- jim@jimwanzeck.com
- https://JimWanzeck.com
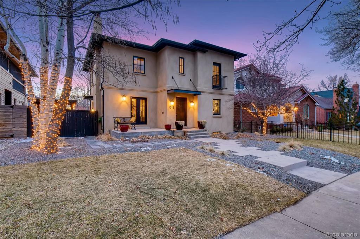
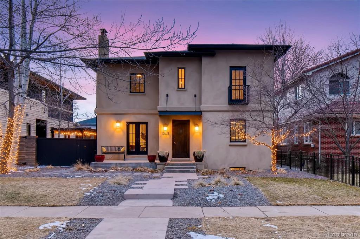
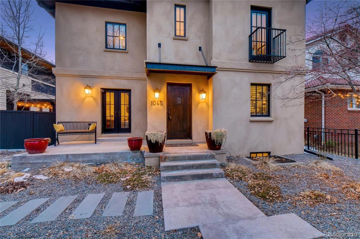
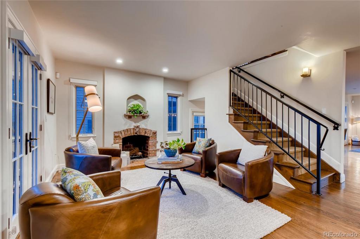
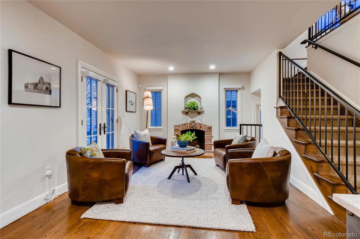
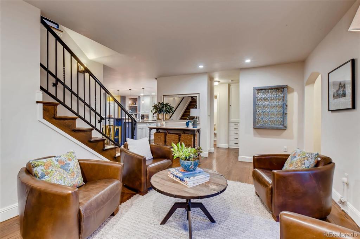
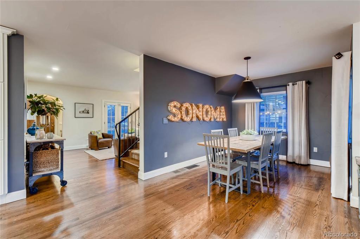
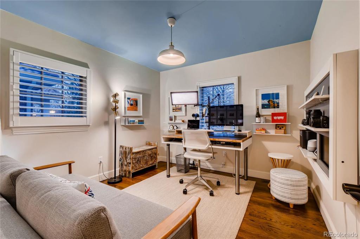
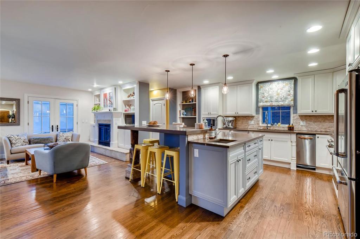
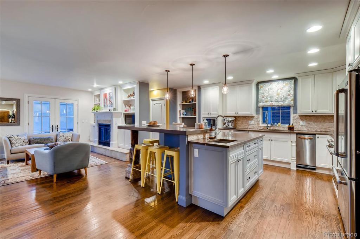
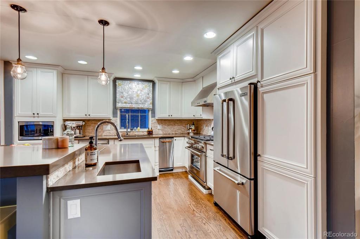
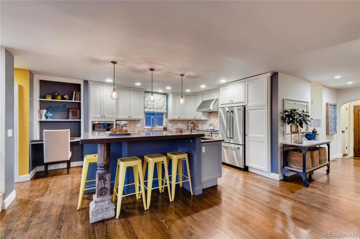
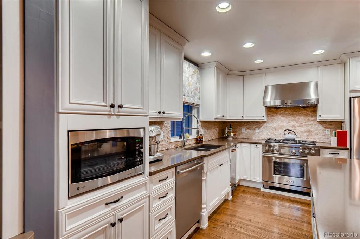
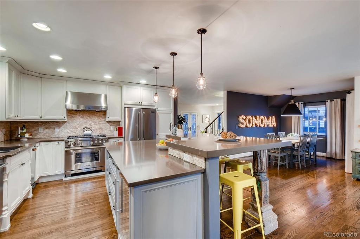
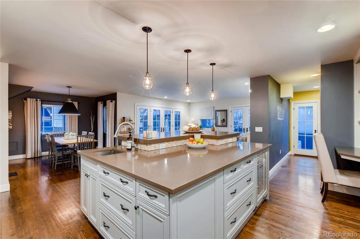
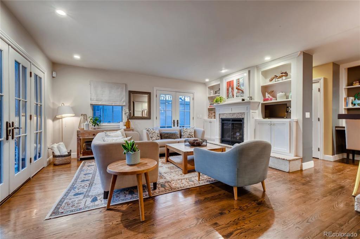
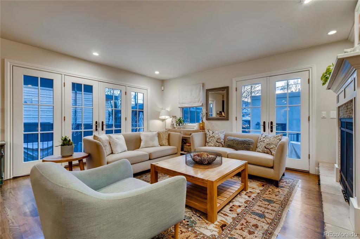
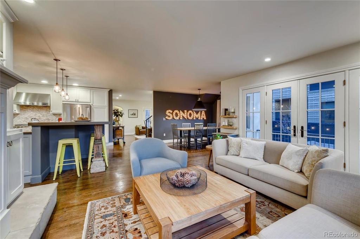
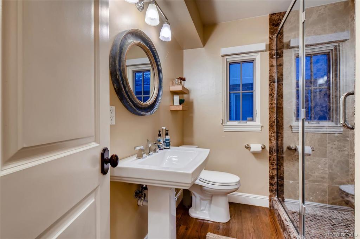
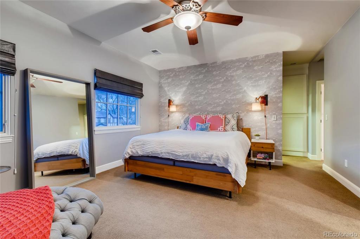
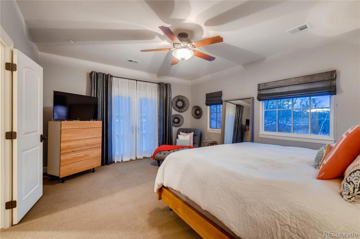
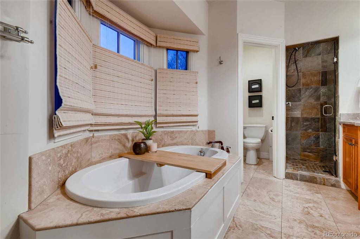
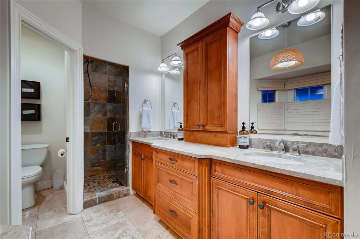
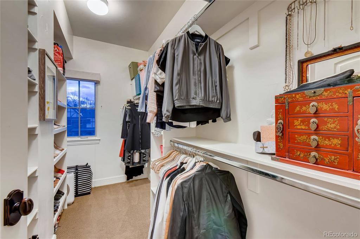
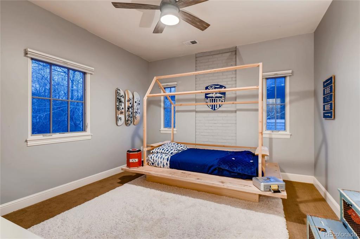
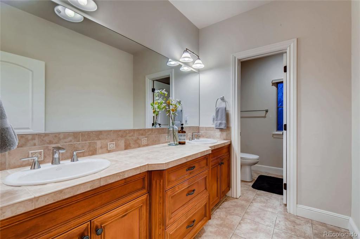
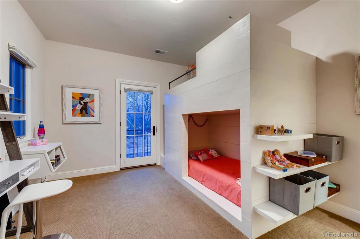
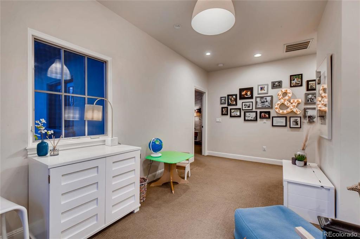
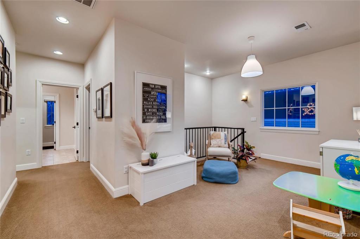
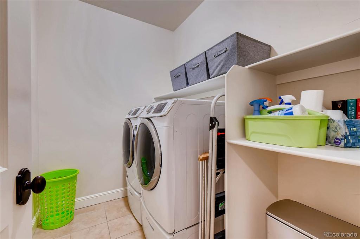
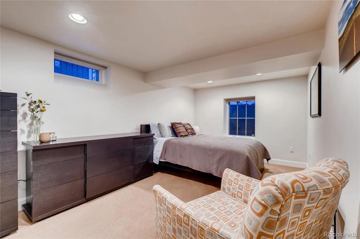
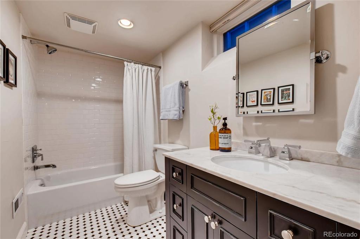
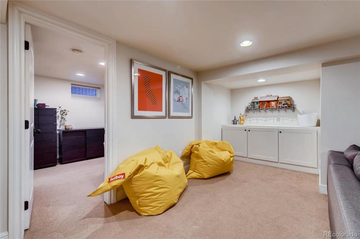
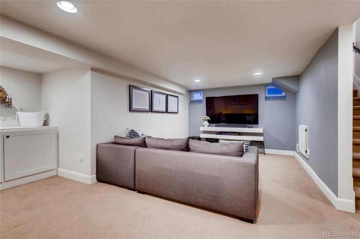
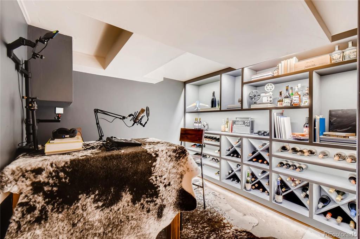
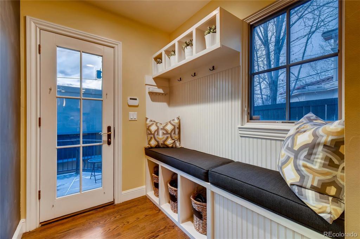
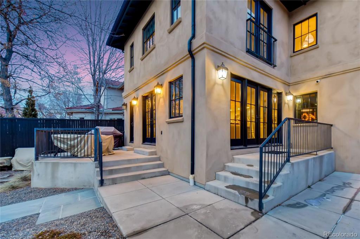
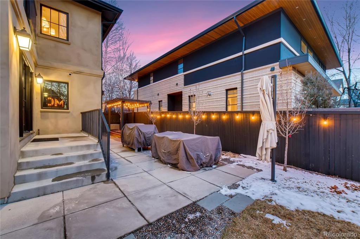
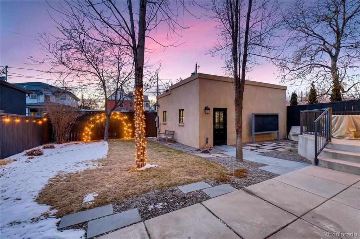
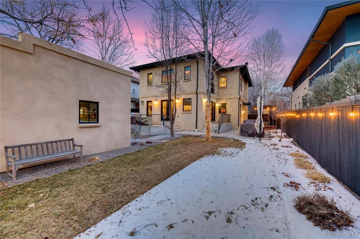


 Menu
Menu


