258 S Marion Parkway
Denver, CO 80209 — Denver county
Price
$975,000
Sqft
4148.00 SqFt
Baths
4
Beds
4
Description
Wood-wrapped spaces, an open floor plan + bright canvas of walls unite to create a dual living space waiting for a creative owner to make it their own. The originality of the home can't be overlooked, w/ a timeless front-facing sun porch that sets the sunlit tone in the interiors. Like the living room bathed in light emanating from a bay window. Into the front unit, you'll find 3 beds, tile-floored kitchen + full bath on main. The powder room + laundry connects to the more modern + stylishly detailed rear unit with 1 bed + full bath, kitchen, 1/4 bath + rooftop patio. The living room stuns with highlights like a wood stove, faux cathedral ceiling design + large windows. The spacious 2 car garage can be reimagined into an artist studio complete w/ a dark room. The 2 kitchens include side by side Sub-Zero refrigerators, ranges + wall-mounted ovens. One's imagination runs wild when contemplating the wonderful uses, configuration, potential + possibilities when wandering through this home.
Property Level and Sizes
SqFt Lot
4680.00
Lot Size
0.11
Basement
Finished
Interior Details
Electric
Air Conditioning-Room
Cooling
Air Conditioning-Room
Heating
Hot Water, Natural Gas
Utilities
Electricity Connected, Natural Gas Available, Natural Gas Connected
Exterior Details
Features
Balcony, Private Yard
Patio Porch Features
Patio
Water
Public
Sewer
Public Sewer
Land Details
PPA
7535000.00
Garage & Parking
Parking Spaces
1
Exterior Construction
Roof
Unknown
Construction Materials
Brick, Frame, Stucco
Exterior Features
Balcony, Private Yard
Financial Details
PSF Total
$199.82
PSF Finished
$248.08
PSF Above Grade
$248.08
Previous Year Tax
4039.00
Year Tax
2018
Primary HOA Fees
0.00
Location
Schools
Elementary School
Steele
Middle School
Merrill
High School
South
Walk Score®
Contact me about this property
James T. Wanzeck
RE/MAX Professionals
6020 Greenwood Plaza Boulevard
Greenwood Village, CO 80111, USA
6020 Greenwood Plaza Boulevard
Greenwood Village, CO 80111, USA
- (303) 887-1600 (Mobile)
- Invitation Code: masters
- jim@jimwanzeck.com
- https://JimWanzeck.com
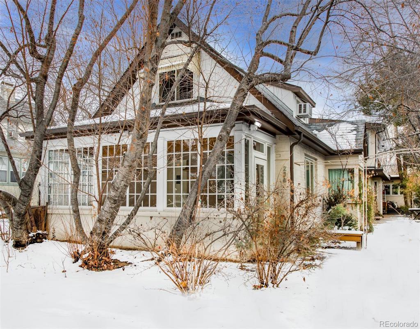
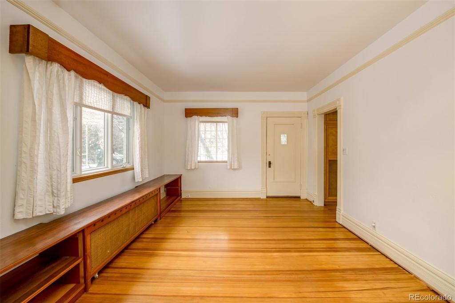
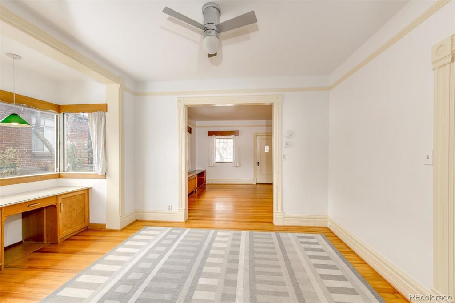
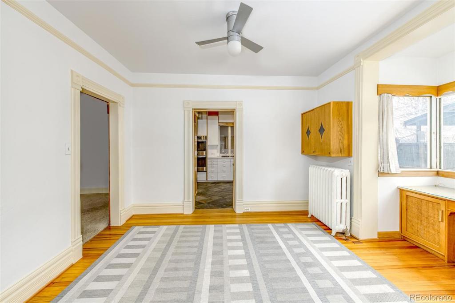
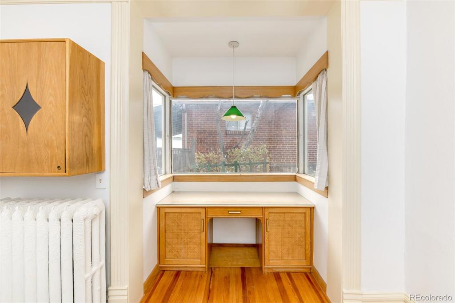
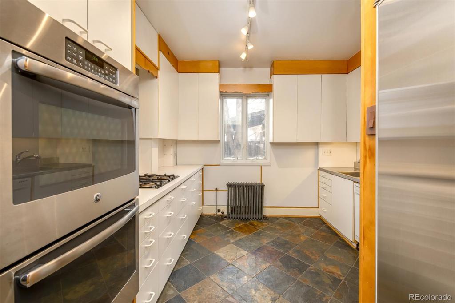
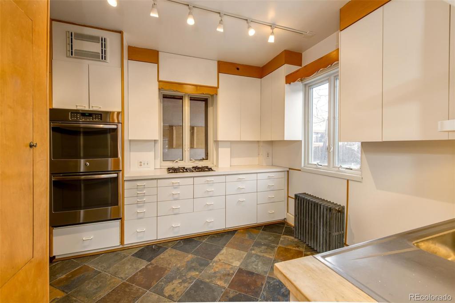
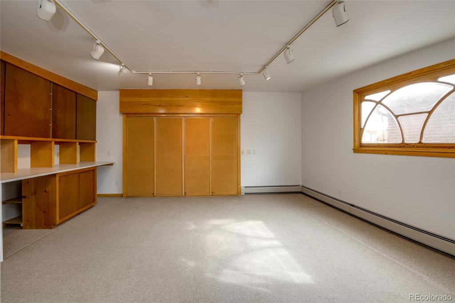
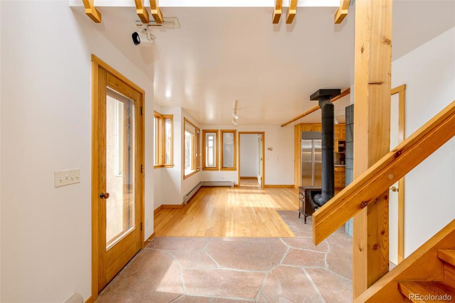
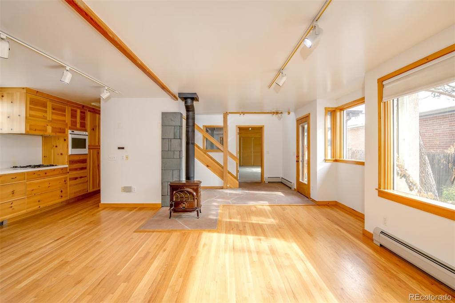
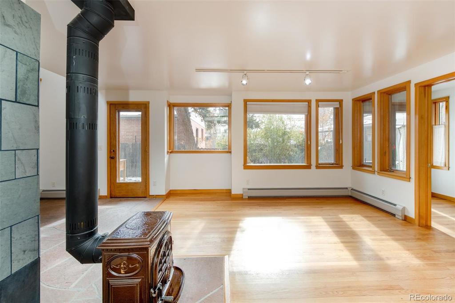
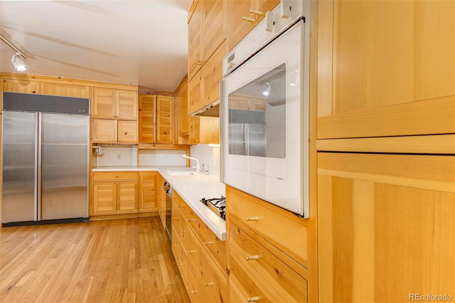
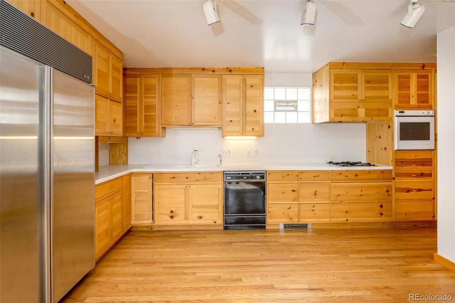
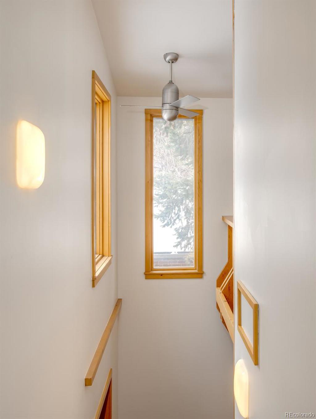
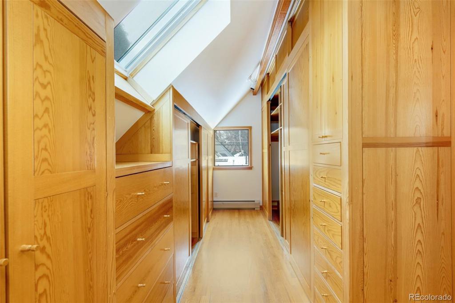
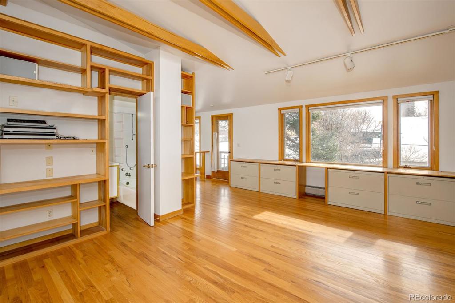
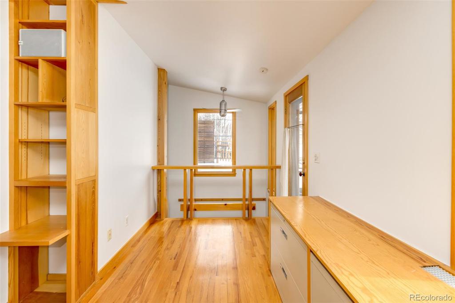
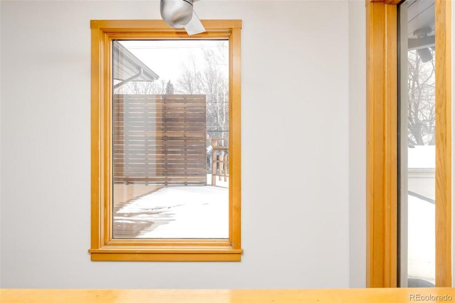
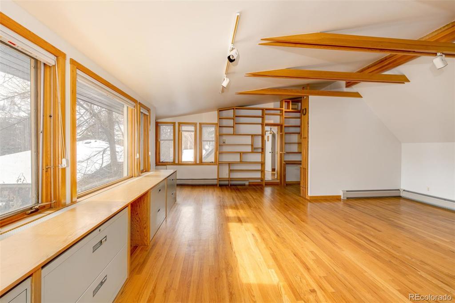
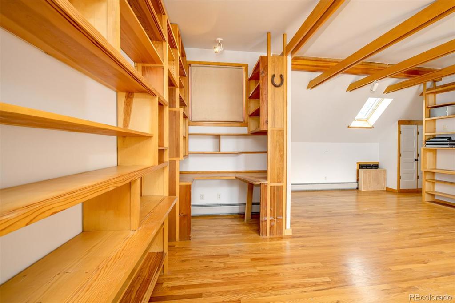
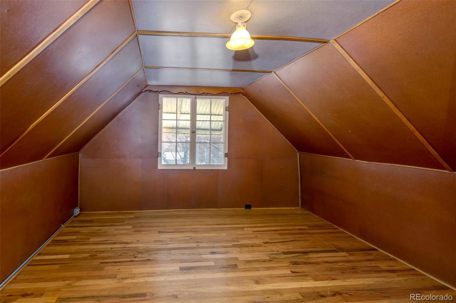
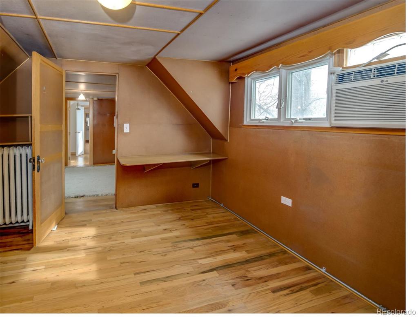
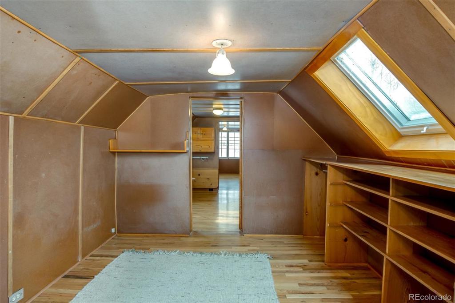
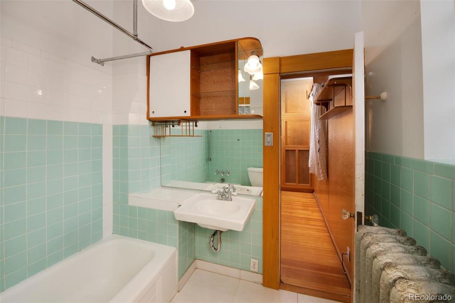
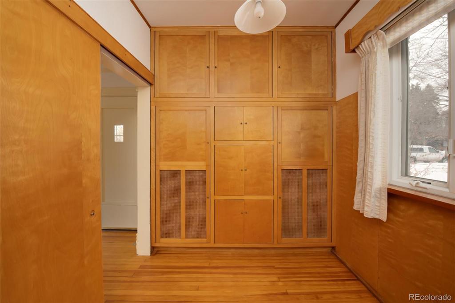
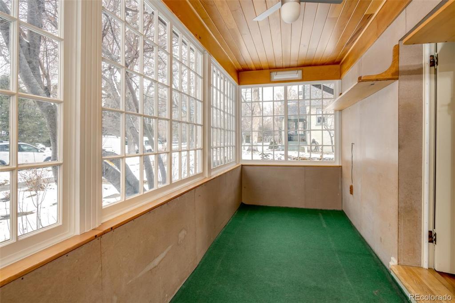


 Menu
Menu


