1457 S Sherman Street
Denver, CO 80210 — Denver county
Price
$625,000
Sqft
1618.00 SqFt
Baths
2
Beds
4
Description
Beautiful home seeks new owner looking for a cool, cozy and comfortable lifestyle. Located in coveted Platt Park neighborhood of Central Denver where urban city lifestyle meets small town community charm. Meticulously maintained with a sense of pride in ownership. A perfect live-work space for today’s modern living. The main level living provides an open space for gathering among friends and loved ones, while cooking your favorite gourmet meal in the charming kitchen. Enjoy your main level master bedroom with ensuite bathroom. The three bedrooms on the lower level provide options for living, working or storing. Both levels have renovated bathrooms designed with a modern touch. Enjoy summer BBQ’s, reading in your hammock and soaking up the Colorado sunshine in your private backyard, tree fort included. While street-side parking is no issue along the block, an over-sized two car garage is ready to welcome your vehicles and stowaway items. Recent updates include new interior paint and HVAC system, along with newer water heater and Anderson windows. Just around the corner from coffee shops, boutique retail shops, breweries and award winning restaurants. Throughout the year residents stroll Old South Pearl Street Farmer’s Market on Sunday’s, partake in seasonal festivals and neighbors gather in the evenings for community happy hour. Walking distance to Decker Library and Senior Center, Platt Park, Harvard Gulch Park and acclaimed Washington Park. Located by bike trails, golf courses and hiking. Hop on nearby public transportation for a quick ride to Downtown, DTC or DIA. As well, enjoy its easy navigational access around the Metro and “up the hill.” Truly all the amenities someone could ask for right out your doorstep. Live in the best community-centric neighborhood of Denver!! Property site: www.1457SShermanSt.com >> 3D Tour: https://my.matterport.com/show/?m=NLxGSa9NXrjandmls=1
Property Level and Sizes
SqFt Lot
2977.00
Lot Features
Block Counters, Ceiling Fan(s), High Speed Internet, Master Suite, Smoke Free
Lot Size
0.07
Basement
Finished,Full,Interior Entry/Standard
Common Walls
1 Common Wall
Interior Details
Interior Features
Block Counters, Ceiling Fan(s), High Speed Internet, Master Suite, Smoke Free
Appliances
Cooktop, Dishwasher, Disposal, Dryer, Microwave, Oven, Refrigerator, Washer
Laundry Features
In Unit
Electric
Central Air
Flooring
Carpet, Wood
Cooling
Central Air
Heating
Forced Air, Natural Gas, Wood Stove
Fireplaces Features
Living Room, Wood Burning Stove
Utilities
Cable Available, Electricity Connected, Internet Access (Wired), Natural Gas Connected
Exterior Details
Features
Gas Valve, Private Yard, Rain Gutters
Patio Porch Features
Patio
Water
Public
Sewer
Public Sewer
Land Details
PPA
9585714.29
Road Frontage Type
Public Road
Road Responsibility
Public Maintained Road
Road Surface Type
Paved
Garage & Parking
Parking Spaces
1
Parking Features
Concrete, Exterior Access Door, Oversized, Storage
Exterior Construction
Roof
Concrete
Construction Materials
Brick
Exterior Features
Gas Valve, Private Yard, Rain Gutters
Window Features
Double Pane Windows
Security Features
Carbon Monoxide Detector(s),Smoke Detector(s)
Builder Source
Appraiser
Financial Details
PSF Total
$414.71
PSF Finished
$447.93
PSF Above Grade
$829.42
Previous Year Tax
2321.00
Year Tax
2020
Primary HOA Fees
0.00
Location
Schools
Elementary School
McKinley-Thatcher
Middle School
Grant
High School
South
Walk Score®
Contact me about this property
James T. Wanzeck
RE/MAX Professionals
6020 Greenwood Plaza Boulevard
Greenwood Village, CO 80111, USA
6020 Greenwood Plaza Boulevard
Greenwood Village, CO 80111, USA
- (303) 887-1600 (Mobile)
- Invitation Code: masters
- jim@jimwanzeck.com
- https://JimWanzeck.com
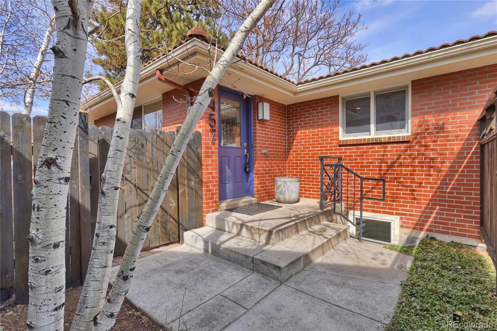
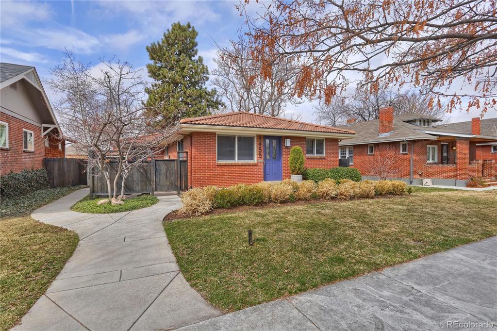
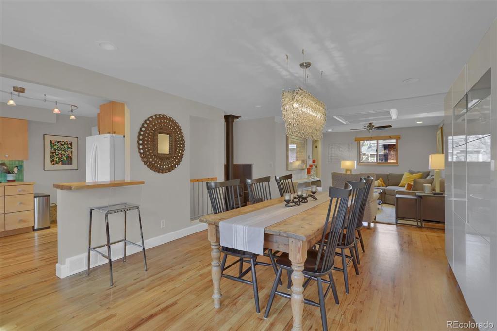
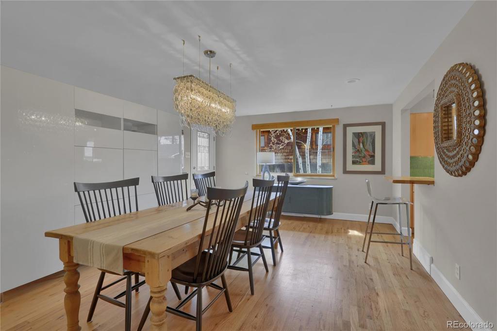
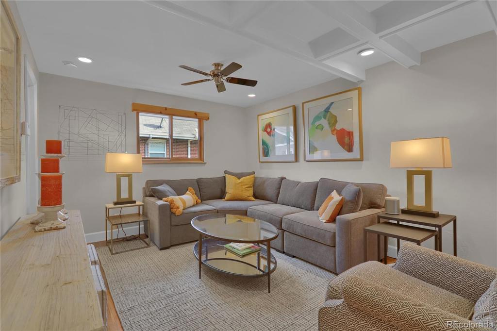
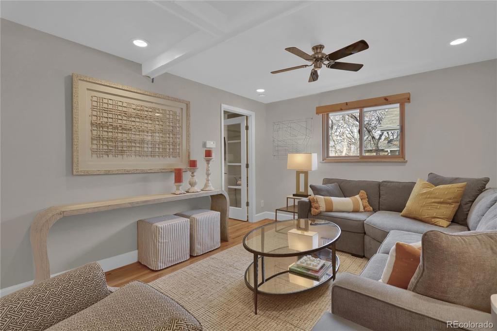
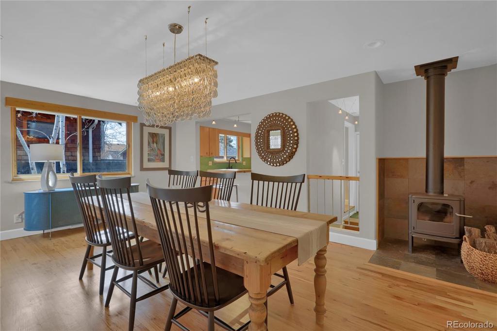
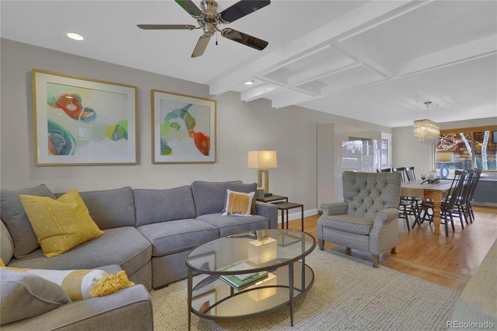
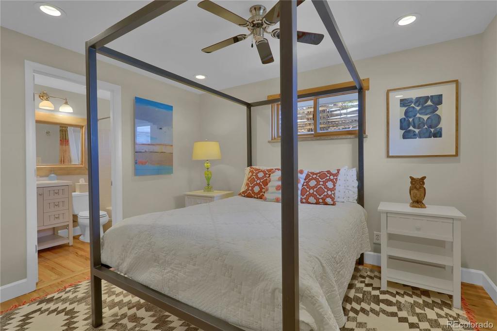
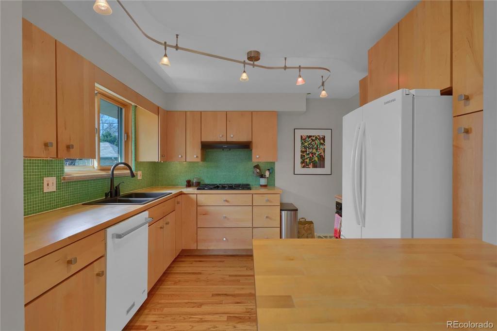
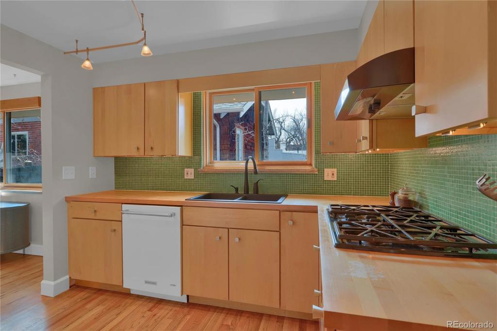
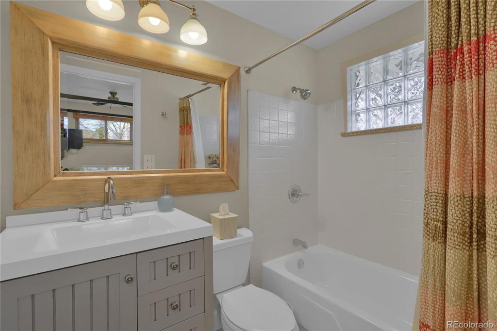
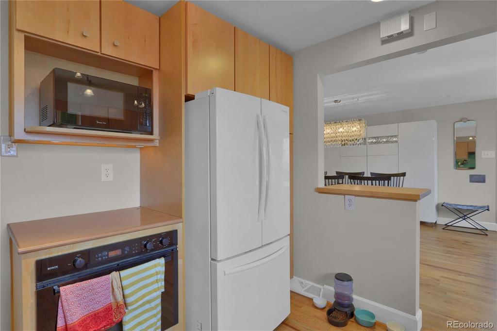
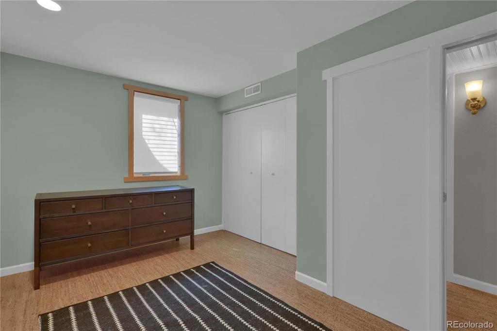
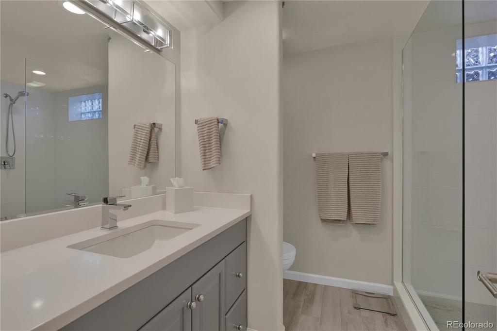
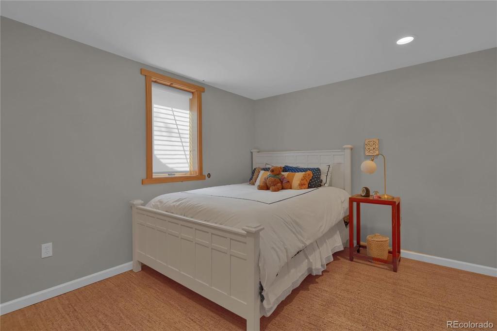
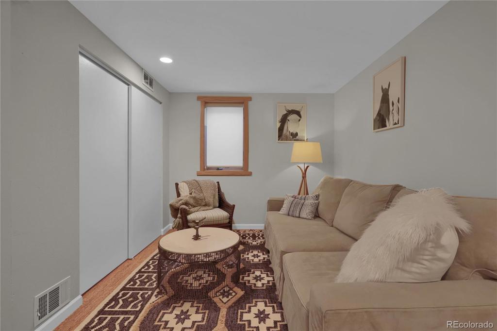
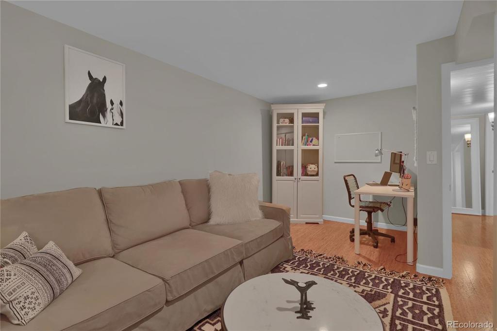
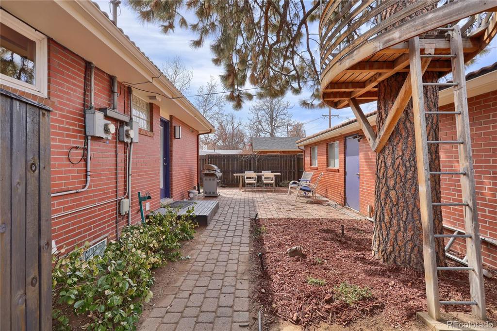
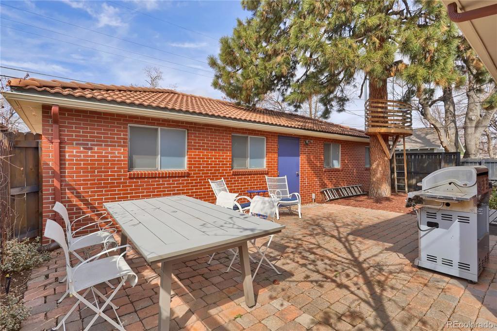
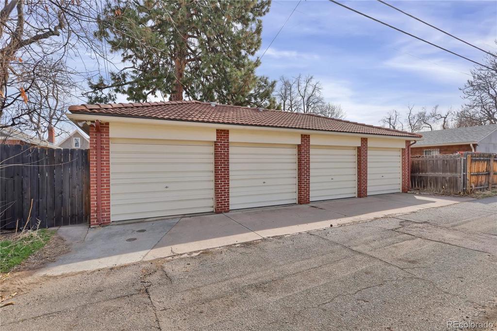


 Menu
Menu


