2485 S Adams Street
Denver, CO 80210 — Denver county
Price
$2,550,000
Sqft
6271.00 SqFt
Baths
6
Beds
5
Description
**TWO OBSERVATORY PARK PROJECTS STILL AVAILABLE**MJS Properties presents this beautifully designed European Farmhouse just 2 blocks from Observatory Park! Ready March 2021! Classic white brick exterior boasts original Bevolo copper lanterns and custom floor to ceiling windows. Dramatic expanses of glass create sun filled spaces throughout. Family room features 25 ft glass opening providing unobstructed views of private backyard. Beautifully crafted wire brushed 9” white oak floors create a warm and authentic interior complimented by antique brass fixtures, soft grey/blue color palette and exceptional carpentry work including multiple ceiling beams, wrapped entryways, transom doorways, shiplap walls and high wainscot. Stunning tile work masterfully blends rare water jet marble mosaics, patterned floors and ceramics w/soft tonal hues and subtle textures. Oversized chef’s kitchen features thoughtful layout with blend of white and saltwater oak furniture style inset cabinetry, antique brass latches and fixtures, 2 dishwashers, 3 pantries, and bacteria-free natural quartz leathered counters from Antolini’s Azerocare collection. Generous floor plan boasts 4 upstairs bedrooms w/ensuite baths. Basement features large family room, fitness room w/frameless glass wall, thoughtfully placed furniture style wet bar and private guest quarters. For over 35 years, MJS Properties has maintained a commitment to timeless architecture with a meticulous attention to detail. No expense is spared in creating professionally designed spaces with finishes sourced from the most coveted design houses including Ann Sacks, Sonoma Tilemakers, Rohl, Ralph Lauren, Currey and Co, Villa Blanca, and Chapman and Myers…to name a few. Prime location on one of the best blocks in Observatory Park. Within walking distance of DU, private/public schools, Observatory and McWilliams Parks, shops and restaurants.Supplements, photos, virtual tour show selected finishes and highlight past projects. See descriptions under each photo.
Property Level and Sizes
SqFt Lot
6370.00
Lot Features
Breakfast Nook, Built-in Features, Ceiling Fan(s), Eat-in Kitchen, Entrance Foyer, Five Piece Bath, Granite Counters, High Ceilings, High Speed Internet, Kitchen Island, Marble Counters, Primary Suite, Open Floorplan, Pantry, Smoke Free, Vaulted Ceiling(s), Walk-In Closet(s), Wet Bar, Wired for Data
Lot Size
0.15
Foundation Details
Slab
Basement
Finished
Interior Details
Interior Features
Breakfast Nook, Built-in Features, Ceiling Fan(s), Eat-in Kitchen, Entrance Foyer, Five Piece Bath, Granite Counters, High Ceilings, High Speed Internet, Kitchen Island, Marble Counters, Primary Suite, Open Floorplan, Pantry, Smoke Free, Vaulted Ceiling(s), Walk-In Closet(s), Wet Bar, Wired for Data
Appliances
Bar Fridge, Convection Oven, Dishwasher, Disposal, Humidifier, Microwave, Range, Range Hood, Refrigerator, Self Cleaning Oven
Electric
Central Air
Flooring
Carpet, Tile, Vinyl, Wood
Cooling
Central Air
Heating
Forced Air
Fireplaces Features
Family Room, Primary Bedroom
Utilities
Cable Available, Electricity Connected, Internet Access (Wired), Natural Gas Connected, Phone Available
Exterior Details
Features
Gas Valve, Lighting, Private Yard, Rain Gutters
Water
Public
Sewer
Public Sewer
Land Details
Road Frontage Type
Public
Road Responsibility
Public Maintained Road
Road Surface Type
Paved
Garage & Parking
Parking Features
Exterior Access Door, Lighted
Exterior Construction
Roof
Composition
Construction Materials
Frame
Exterior Features
Gas Valve, Lighting, Private Yard, Rain Gutters
Window Features
Double Pane Windows, Skylight(s)
Security Features
Smoke Detector(s)
Builder Source
Builder
Financial Details
Previous Year Tax
2461.00
Year Tax
2019
Primary HOA Fees
0.00
Location
Schools
Elementary School
University Park
Middle School
Merrill
High School
South
Walk Score®
Contact me about this property
James T. Wanzeck
RE/MAX Professionals
6020 Greenwood Plaza Boulevard
Greenwood Village, CO 80111, USA
6020 Greenwood Plaza Boulevard
Greenwood Village, CO 80111, USA
- (303) 887-1600 (Mobile)
- Invitation Code: masters
- jim@jimwanzeck.com
- https://JimWanzeck.com
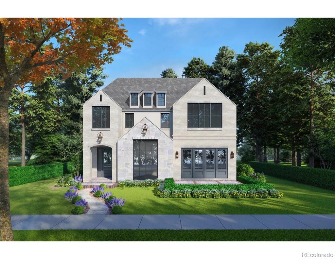
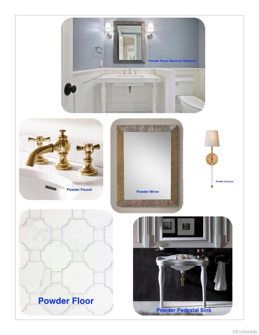
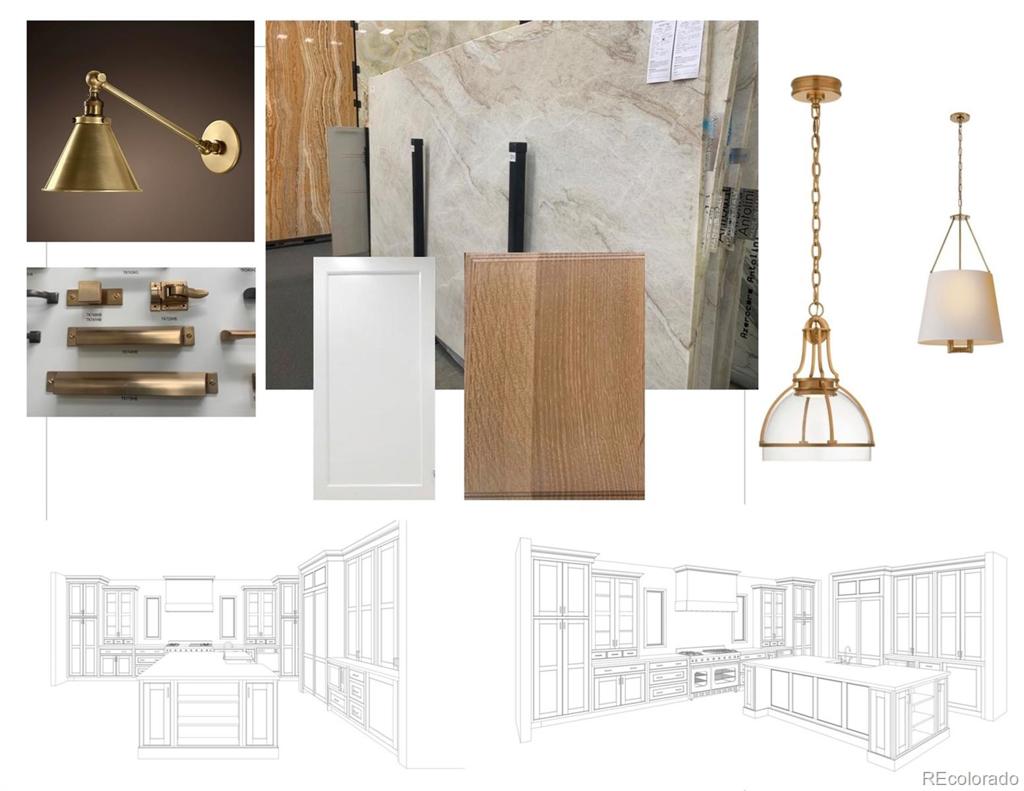
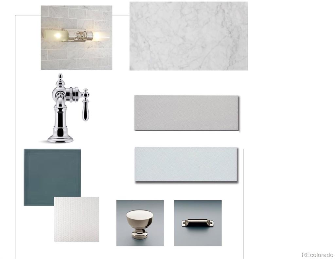
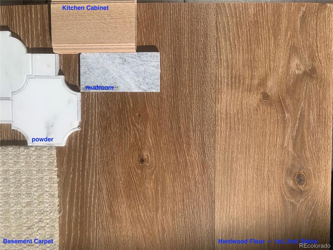
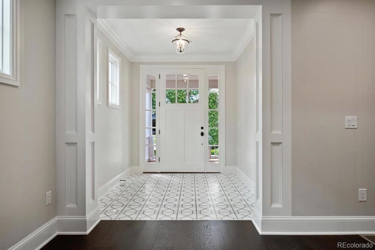
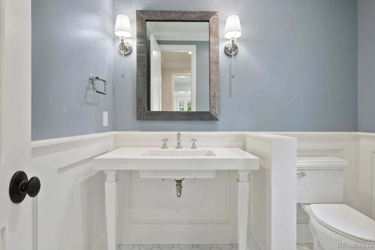
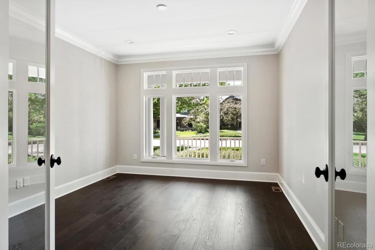
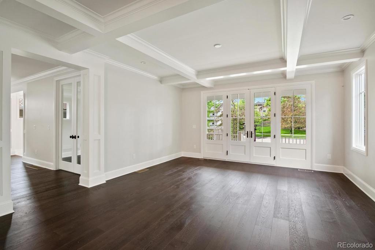
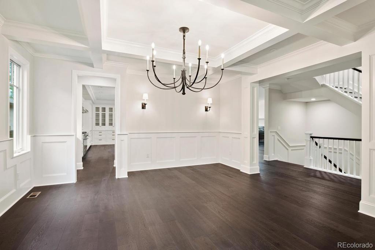
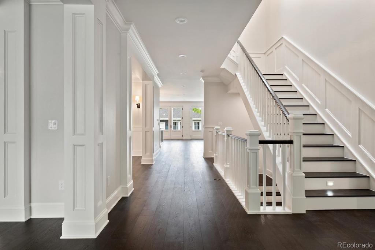
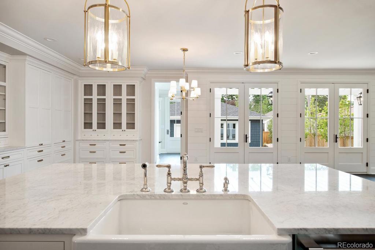
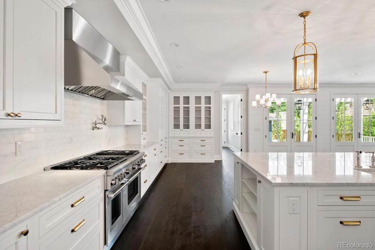
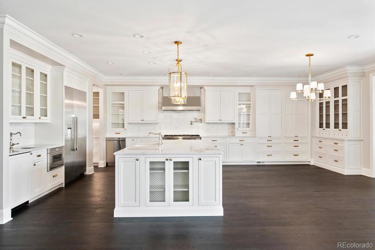
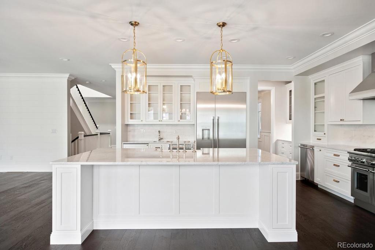
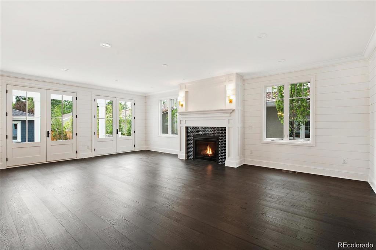
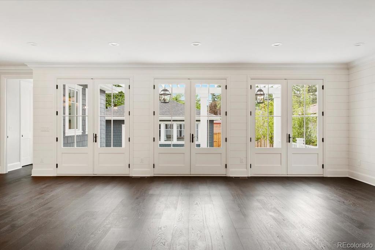
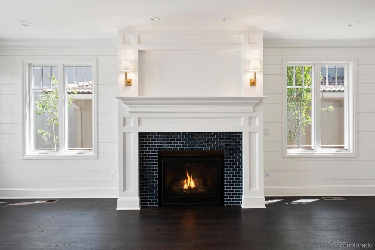
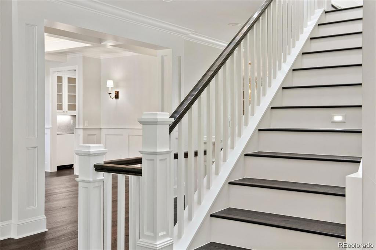
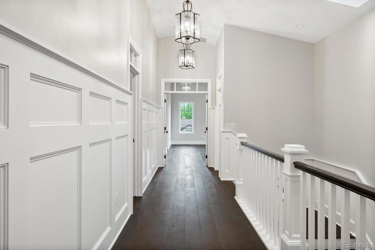
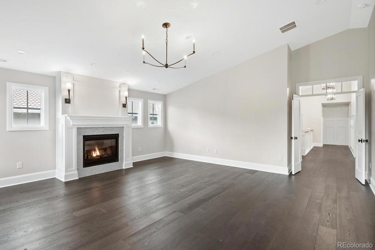
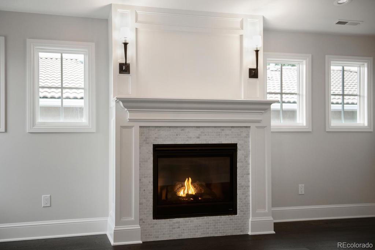
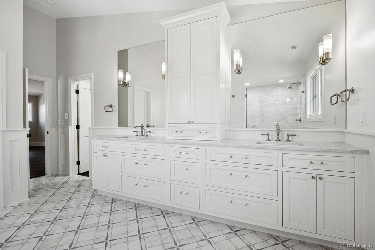
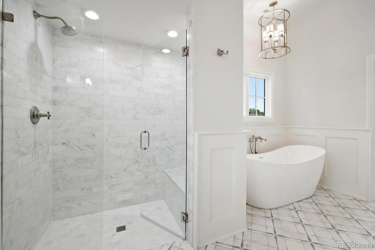
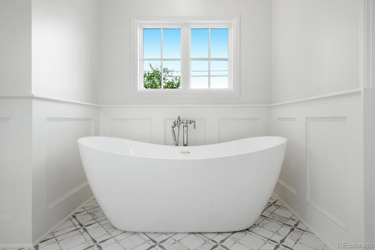
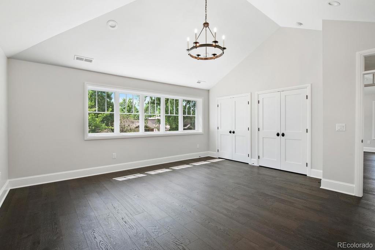
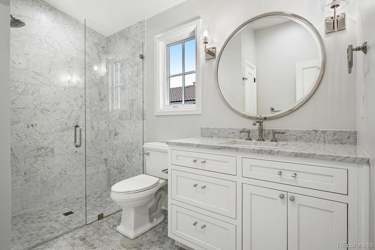
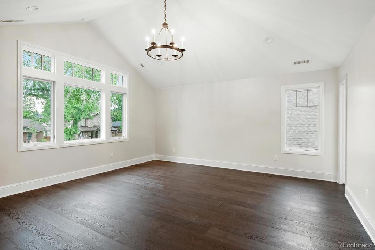
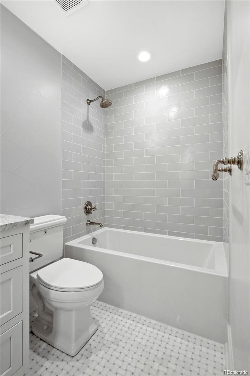
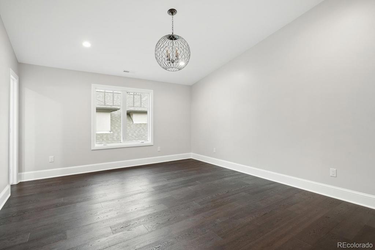
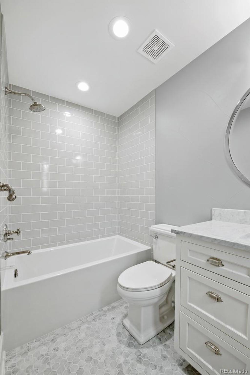
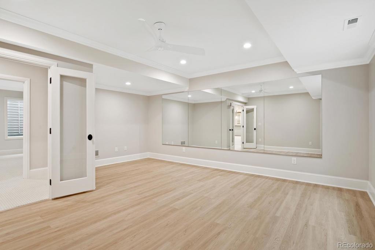
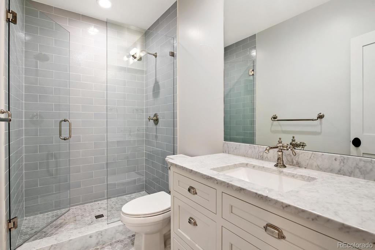
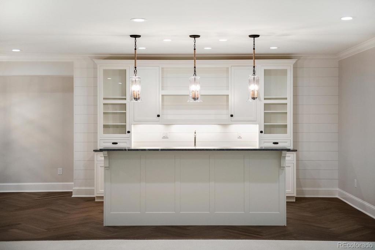
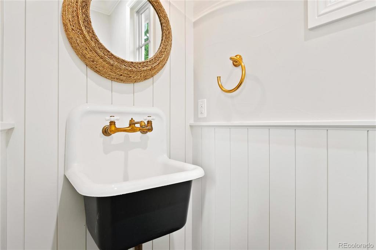
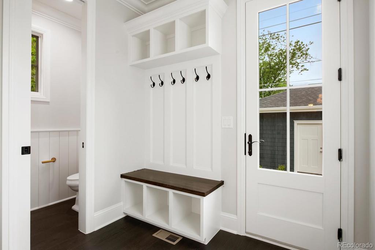
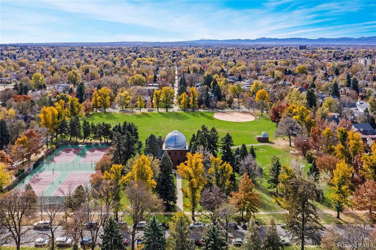
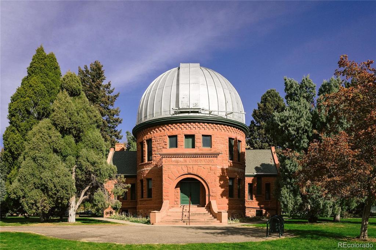
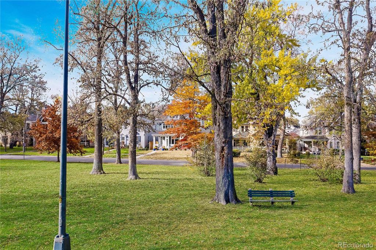


 Menu
Menu


