1508 W 66th Avenue
Denver, CO 80221 — Adams county
Price
$850,000
Sqft
3567.00 SqFt
Baths
4
Beds
4
Description
STATE-OF-THE-ART David Weekley Energy Star Certified Home!This spacious home is perfect for entertaining, boasting views of Downtown Denver to the Front Range from the 15’ x 13’ covered deck. Large windows and sliding glass doors from the kitchen to the deck plus a walk-out basement patio seamlessly connect your indoor and outdoor living spaces. This "Topaz" model is the crown jewel of the Builder's collection. Contemporary thoughtful finishes abound, satisfying even the most demanding aesthetic appetites with a myriad of sumptuous feature walls, shiplap, floor to ceiling tile, and custom lighting and drapery. The gourmet kitchen features a large quartz island, stainless steel appliances, pantry, and wine/coffee bar. Upstairs, a spa-like Master Retreat with a large walk-in closet and en-suite bath afford privacy and space. A light and bright loft separates the Master from two additional bedrooms and a convenient upstairs laundry with built in storage. The fully finished walk-out basement boasts high ceilings and lots of windows continuing the spacious, open feel with an additional bed, bath, and recreation space. A large yard with a greenbelt just beyond ensures additional privacy and unobstructed views. Midtown is a social community full of Colorado lifestyle amenities! The Trailside K-8 School, Montessori preschool, microbrewery, community center, garden, and RTD light rail are all within reach. Plenty of room to play with multiple dog parks, playgrounds with a view of the Front Range, bike trails, plus a future 20+ acre park to the West! Just 10 minutes from Downtown Denver!Come and see, this will not disappoint!
Property Level and Sizes
SqFt Lot
6160.00
Lot Features
Breakfast Nook, Built-in Features, Ceiling Fan(s), Entrance Foyer, Five Piece Bath, High Speed Internet, Kitchen Island, Open Floorplan, Pantry, Quartz Counters, Radon Mitigation System, Smart Thermostat, Smoke Free
Lot Size
0.14
Foundation Details
Slab
Basement
Finished
Base Ceiling Height
10'
Interior Details
Interior Features
Breakfast Nook, Built-in Features, Ceiling Fan(s), Entrance Foyer, Five Piece Bath, High Speed Internet, Kitchen Island, Open Floorplan, Pantry, Quartz Counters, Radon Mitigation System, Smart Thermostat, Smoke Free
Appliances
Dishwasher, Disposal, Dryer, Microwave, Oven, Range, Range Hood, Refrigerator, Smart Appliances, Sump Pump, Tankless Water Heater, Washer, Wine Cooler
Electric
Central Air
Flooring
Carpet, Laminate, Tile
Cooling
Central Air
Heating
Forced Air
Fireplaces Features
Living Room
Utilities
Cable Available, Electricity Connected, Internet Access (Wired), Natural Gas Available, Phone Available
Exterior Details
Features
Balcony, Lighting, Private Yard, Smart Irrigation
Patio Porch Features
Covered,Front Porch,Patio
Lot View
City,Meadow
Water
Public
Sewer
Public Sewer
Land Details
PPA
5964285.71
Road Frontage Type
Public Road
Road Responsibility
Public Maintained Road
Road Surface Type
Paved
Garage & Parking
Parking Spaces
1
Parking Features
Concrete
Exterior Construction
Roof
Composition
Construction Materials
Frame
Architectural Style
Contemporary
Exterior Features
Balcony, Lighting, Private Yard, Smart Irrigation
Window Features
Triple Pane Windows, Window Treatments
Security Features
Carbon Monoxide Detector(s),Radon Detector
Builder Name 1
David Weekley Homes
Builder Source
Public Records
Financial Details
PSF Total
$234.09
PSF Finished
$234.09
PSF Above Grade
$328.22
Previous Year Tax
7935.00
Year Tax
2019
Primary HOA Management Type
Professionally Managed
Primary HOA Name
MSI LLC
Primary HOA Phone
303-420-4433
Primary HOA Website
www.midtownmetrodistrict.com
Primary HOA Amenities
Clubhouse,Garden Area
Primary HOA Fees Included
Capital Reserves, Maintenance Grounds, Recycling, Snow Removal, Trash
Primary HOA Fees
72.00
Primary HOA Fees Frequency
Monthly
Primary HOA Fees Total Annual
864.00
Location
Schools
Elementary School
Trailside Academy
Middle School
Trailside Academy
High School
Global Lead. Acad. K-12
Walk Score®
Contact me about this property
James T. Wanzeck
RE/MAX Professionals
6020 Greenwood Plaza Boulevard
Greenwood Village, CO 80111, USA
6020 Greenwood Plaza Boulevard
Greenwood Village, CO 80111, USA
- (303) 887-1600 (Mobile)
- Invitation Code: masters
- jim@jimwanzeck.com
- https://JimWanzeck.com
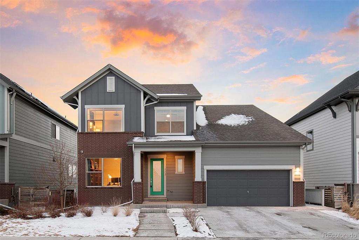
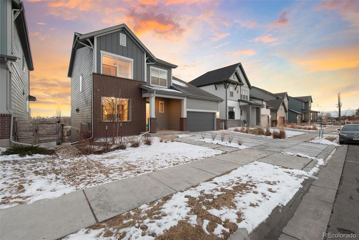
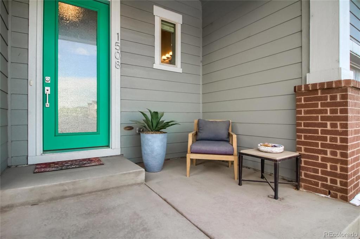
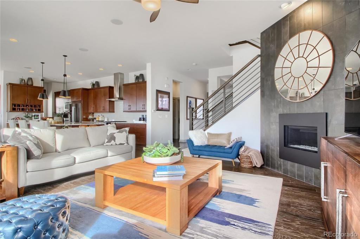
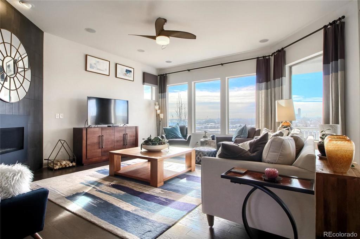
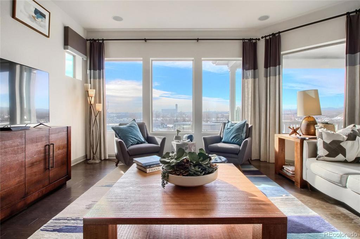
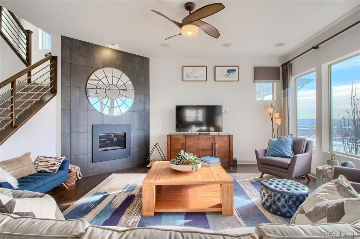
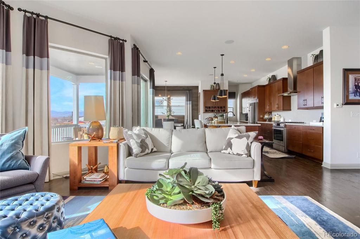
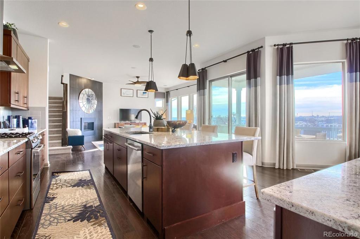
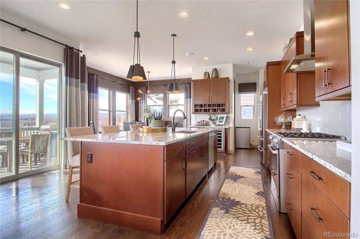
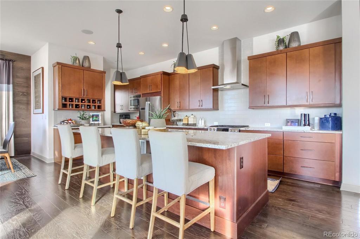
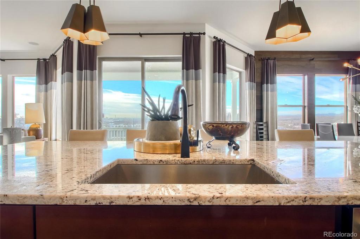
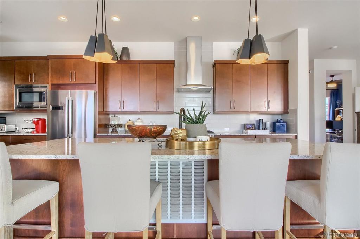
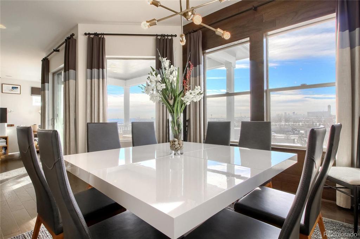
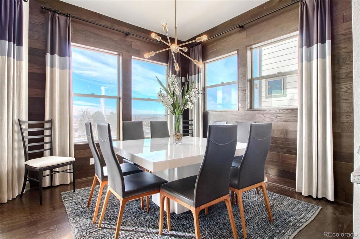
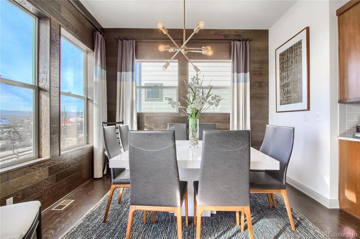
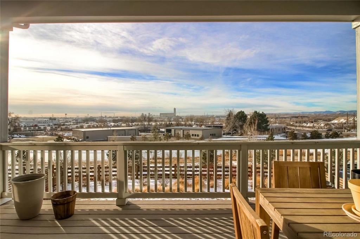
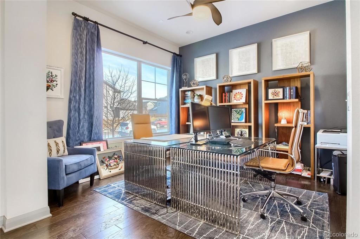
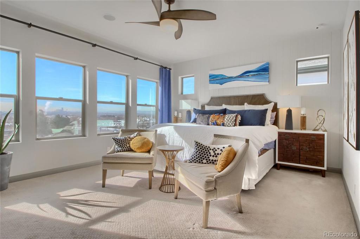
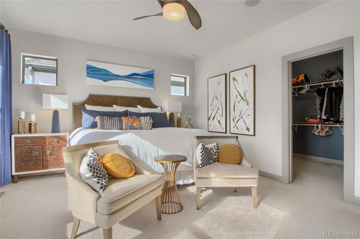
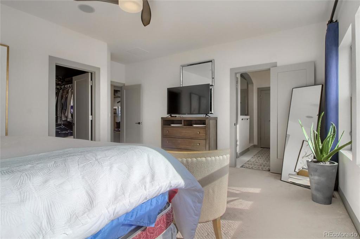
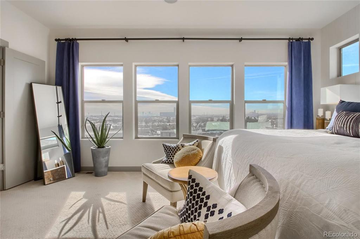
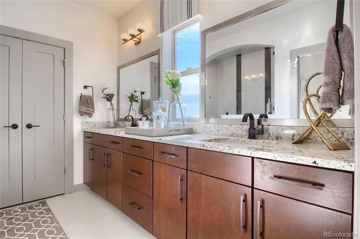
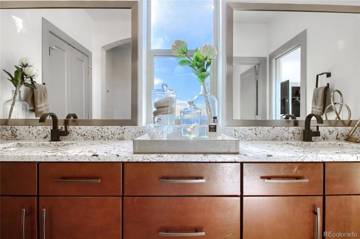
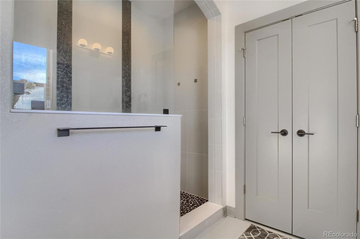
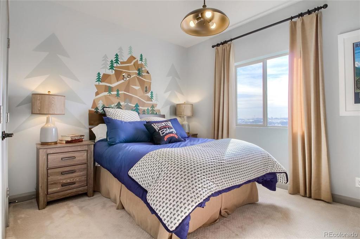
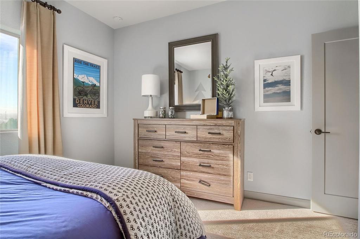
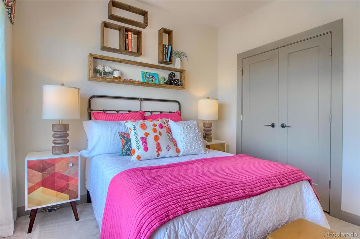
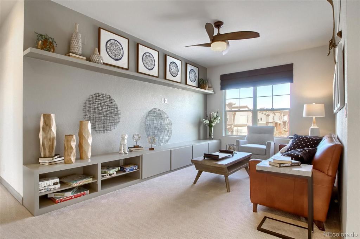
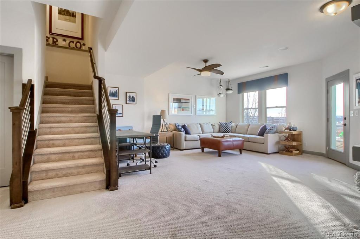
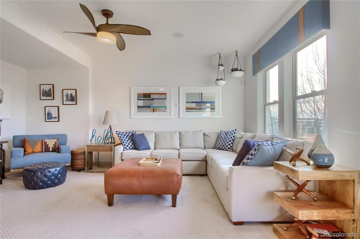
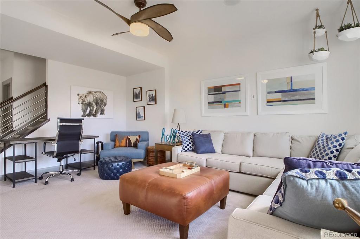
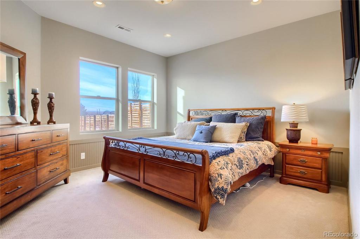
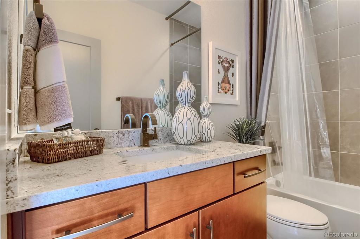
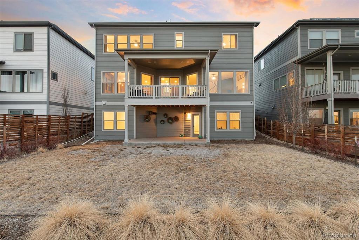
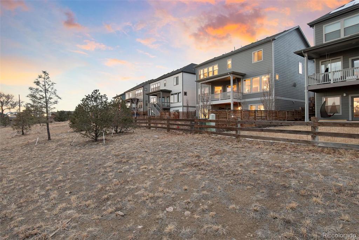
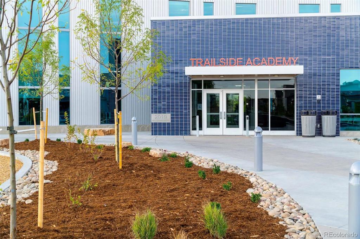
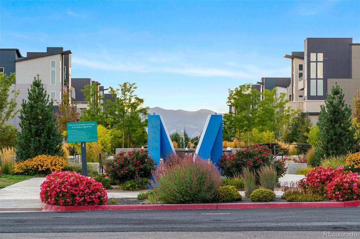
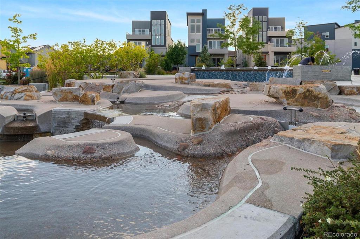
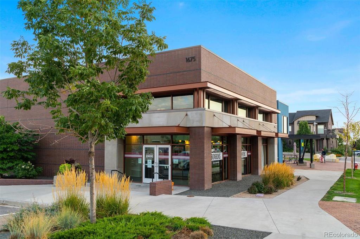


 Menu
Menu


