1982 S Oneida Street
Denver, CO 80224 — Denver county
Price
$540,000
Sqft
3474.00 SqFt
Baths
2
Beds
3
Description
Beautifully remodeled brick ranch home in the desirable Virginia Village neighborhood. This 3 bedroom, 2 bath home features an open floor plan and sprawling bamboo hardwood floors. Bright and spacious family room and dining room lead into the living room with wood fireplace and kitchen boasting quartz countertops, stainless steel appliances, new cabinets and pantry. Master suite features a walk-in closet and en suite 3/4 master bathroom. 2 additional rooms are privately situated with full bathroom. Both bathrooms are remodeled, new carpet throughout, new interior and exterior paint, new windows, new exterior doors and more! Full unfinished basement with rough-in bath has tons of potential to finish and make your own. Washer/dryer hook-ups in basement. Beautiful backyard with covered patio, fenced in yard and sprinkler system. Oversized 2 car garage with front and rear garage doors- great bonus for entertaining or projects! A short walk to Cooks Park. Easy access to groceries, shopping, restaurants and I-25. You don't want to miss this incredible home, ready for you to move in!
Property Level and Sizes
SqFt Lot
9790.00
Lot Features
Built-in Features, Eat-in Kitchen, Primary Suite, Open Floorplan, Quartz Counters, Walk-In Closet(s)
Lot Size
0.22
Foundation Details
Slab
Basement
Bath/Stubbed,Full,Unfinished
Interior Details
Interior Features
Built-in Features, Eat-in Kitchen, Primary Suite, Open Floorplan, Quartz Counters, Walk-In Closet(s)
Appliances
Dishwasher, Disposal, Gas Water Heater, Microwave, Oven, Refrigerator
Laundry Features
In Unit
Electric
Attic Fan
Flooring
Carpet, Tile, Wood
Cooling
Attic Fan
Heating
Forced Air, Natural Gas
Fireplaces Features
Living Room, Wood Burning
Utilities
Cable Available, Electricity Connected, Internet Access (Wired), Natural Gas Available, Phone Available
Exterior Details
Features
Private Yard
Patio Porch Features
Covered,Front Porch,Patio
Water
Public
Sewer
Public Sewer
Land Details
PPA
2531818.18
Road Frontage Type
Public Road
Road Responsibility
Public Maintained Road
Road Surface Type
Paved
Garage & Parking
Parking Spaces
2
Parking Features
Concrete, Exterior Access Door, Oversized
Exterior Construction
Roof
Composition
Construction Materials
Brick, Frame
Exterior Features
Private Yard
Window Features
Double Pane Windows
Builder Source
Public Records
Financial Details
PSF Total
$160.33
PSF Finished
$320.67
PSF Above Grade
$320.67
Previous Year Tax
2502.00
Year Tax
2018
Primary HOA Fees
0.00
Location
Schools
Elementary School
McMeen
Middle School
Hill
High School
Thomas Jefferson
Walk Score®
Contact me about this property
James T. Wanzeck
RE/MAX Professionals
6020 Greenwood Plaza Boulevard
Greenwood Village, CO 80111, USA
6020 Greenwood Plaza Boulevard
Greenwood Village, CO 80111, USA
- (303) 887-1600 (Mobile)
- Invitation Code: masters
- jim@jimwanzeck.com
- https://JimWanzeck.com
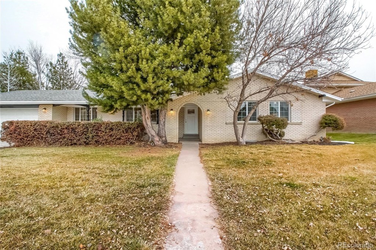
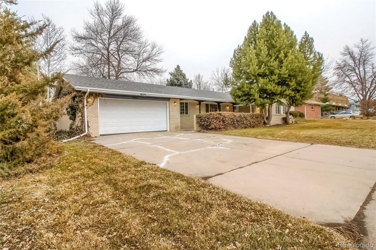
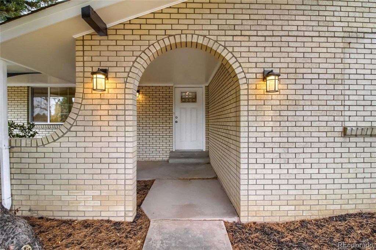
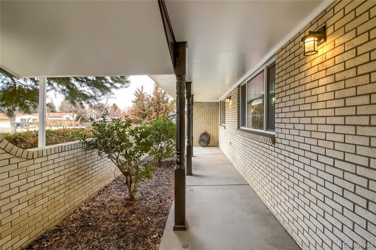
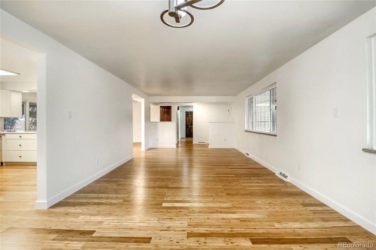
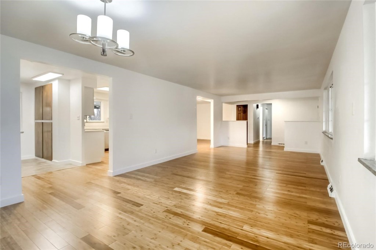
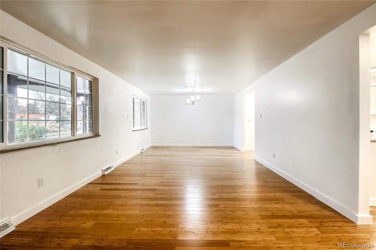
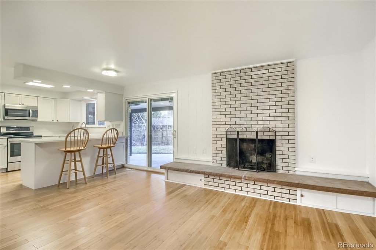
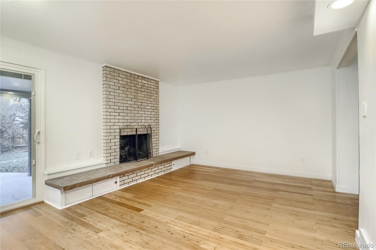
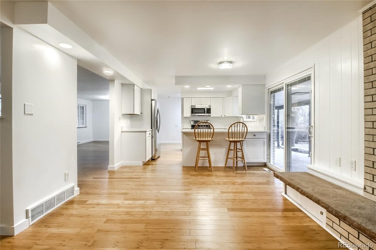
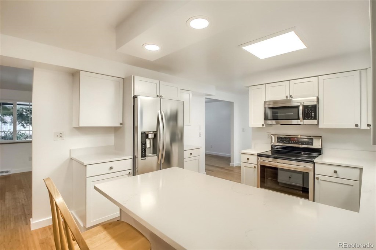
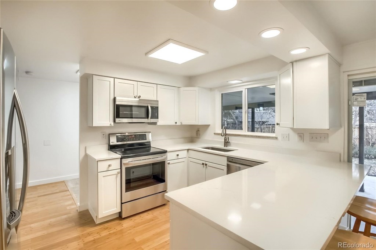
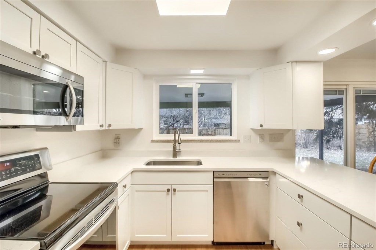
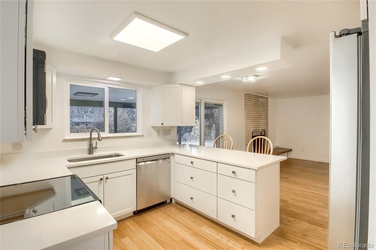
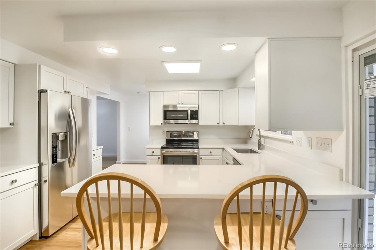
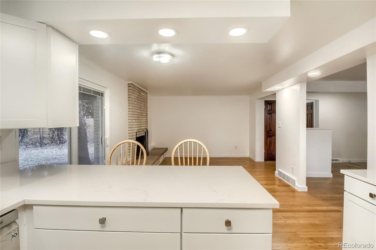
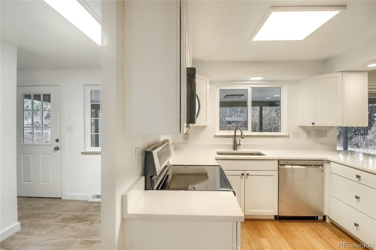
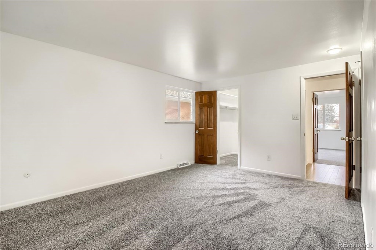
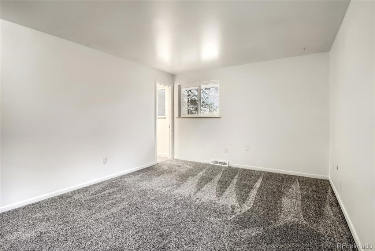
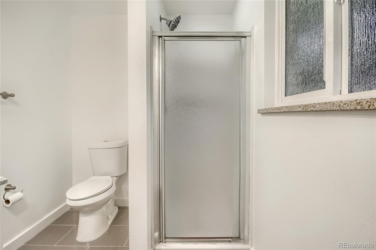
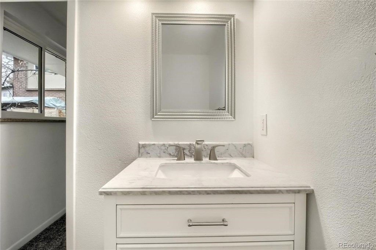
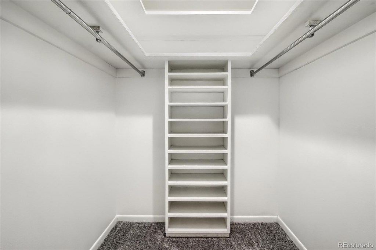
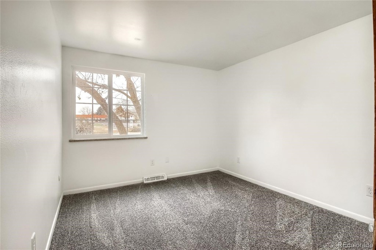
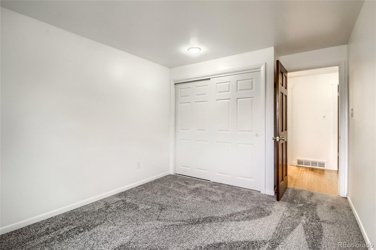
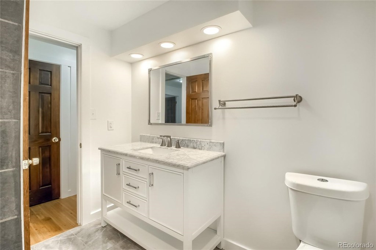
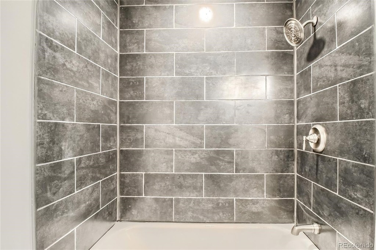
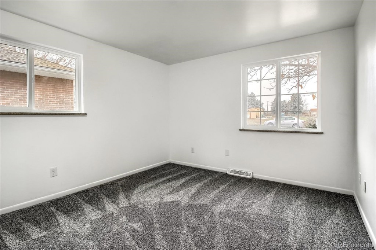
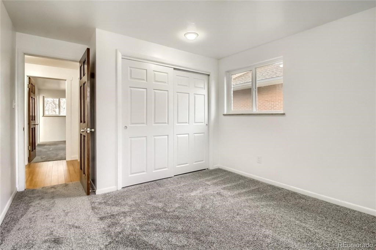
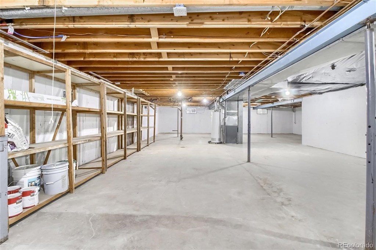
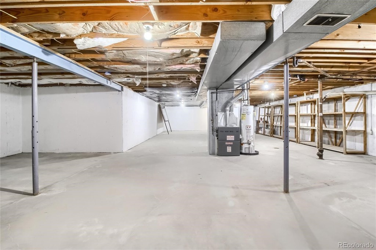
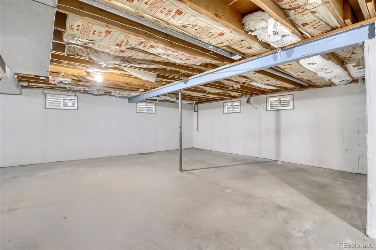
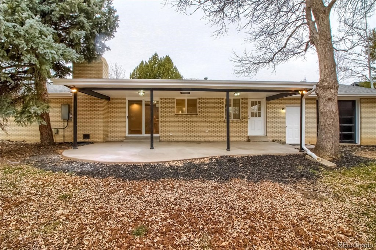
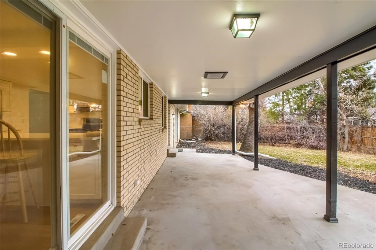
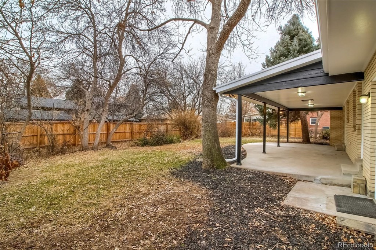
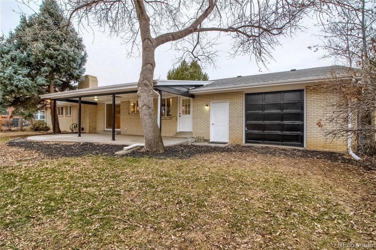
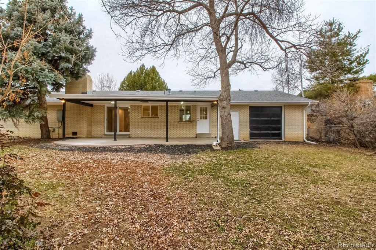
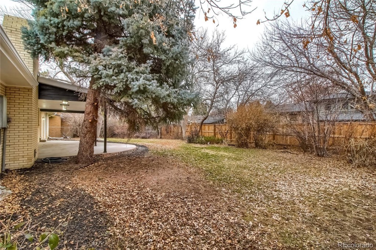
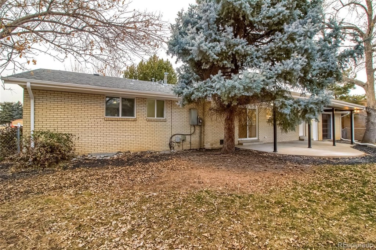


 Menu
Menu


