6778 E Panorama Lane #F-4
Denver, CO 80224 — Denver county
Price
$429,900
Sqft
2406.00 SqFt
Baths
3
Beds
4
Description
Come see this gorgeous end unit ranch style townhome with a very private and secluded setting. There are extra windows for lots of natural light and views of the shady greenbelt. HOA is getting bids for fence repairs. These should be completed soon. Enjoy a low maintenance lifestyle with single level living. The finished basement offers space for guests and relaxation or hobbies. Inside has been beautifully updated and decorated with traditional colors and style. Enjoy wood floors with hand scraped finish in the Great Room and hall, carpet in the Den and Bedrooms plus tile in the Kitchen and Baths. A large pass-through bar counter from Dining Room to Kitchen provides a very open feeling. The eat-in kitchen features solid granite counters and updated white finish cabinets and appliances. There is a den off the entry that can be a home office, quite reading nook or a music room as the current owner has chosen. The spacious Master Suite includes an updated 5-piece bath with separate walk-in shower and big walk-in closet. A 2nd Bedroom and Full Bath round out the main floor. The basement is professionally finished with a large Family Room, 2 Bedrooms with egress windows and a Full Bath. There is plenty of extra storage in the basement Utility Room. Washer / Dryer are included and located off the garage entry. A private outdoor deck provides space for outdoor dining and lounging with views of a beautiful landscaped greenbelt. There is additional parking right outside the front door on the driveway spaces in front of the garage and cars may park along the east side of the access lane. Come see this beautifully maintained home that is tastefully decorated and updated today!
Property Level and Sizes
SqFt Lot
0.00
Lot Features
Eat-in Kitchen, Five Piece Bath, Granite Counters, Master Suite, Walk-In Closet(s)
Foundation Details
Concrete Perimeter
Basement
Finished,Partial
Common Walls
End Unit,No One Above,No One Below,1 Common Wall
Interior Details
Interior Features
Eat-in Kitchen, Five Piece Bath, Granite Counters, Master Suite, Walk-In Closet(s)
Appliances
Dishwasher, Disposal, Dryer, Microwave, Oven, Refrigerator, Washer
Electric
Central Air
Flooring
Carpet, Tile, Wood
Cooling
Central Air
Heating
Forced Air, Natural Gas
Fireplaces Features
Gas, Living Room
Utilities
Cable Available, Electricity Connected, Natural Gas Connected, Phone Connected
Exterior Details
Features
Rain Gutters
Patio Porch Features
Deck
Water
Public
Sewer
Public Sewer
Land Details
Road Surface Type
Paved
Garage & Parking
Parking Spaces
1
Exterior Construction
Roof
Architectural Shingles
Construction Materials
Brick, Wood Siding
Exterior Features
Rain Gutters
Window Features
Double Pane Windows
Builder Source
Public Records
Financial Details
PSF Total
$176.64
PSF Finished
$193.62
PSF Above Grade
$302.06
Previous Year Tax
2131.00
Year Tax
2019
Primary HOA Management Type
Professionally Managed
Primary HOA Name
Asbury at Cook Park HOA
Primary HOA Phone
866-611-5864
Primary HOA Fees Included
Capital Reserves, Insurance, Irrigation Water, Maintenance Grounds, Maintenance Structure, Sewer, Snow Removal, Trash, Water
Primary HOA Fees
350.00
Primary HOA Fees Frequency
Monthly
Primary HOA Fees Total Annual
4200.00
Location
Schools
Elementary School
McMeen
Middle School
Hill
High School
Thomas Jefferson
Walk Score®
Contact me about this property
James T. Wanzeck
RE/MAX Professionals
6020 Greenwood Plaza Boulevard
Greenwood Village, CO 80111, USA
6020 Greenwood Plaza Boulevard
Greenwood Village, CO 80111, USA
- (303) 887-1600 (Mobile)
- Invitation Code: masters
- jim@jimwanzeck.com
- https://JimWanzeck.com
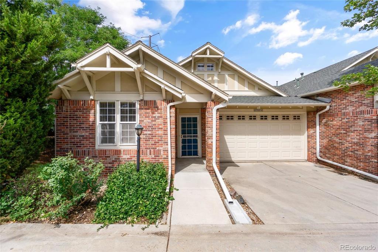
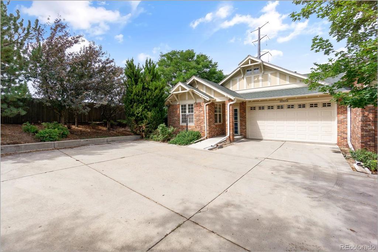
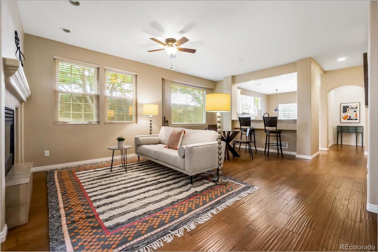
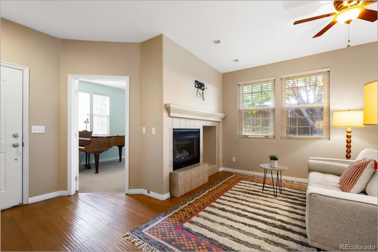
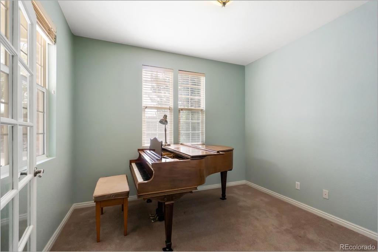
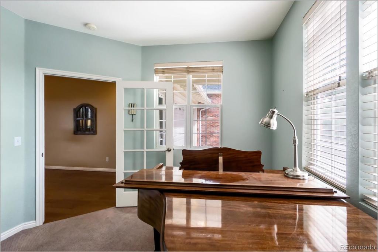
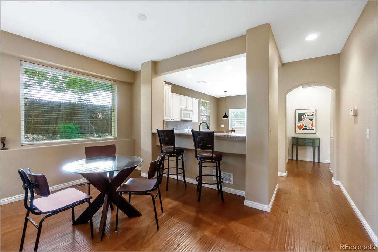
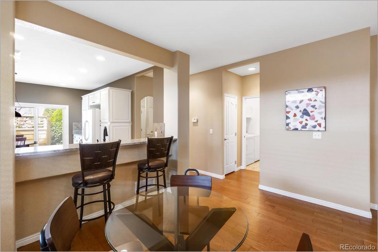
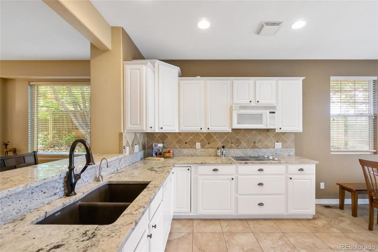
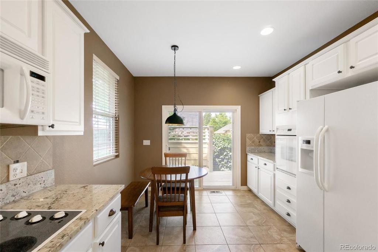
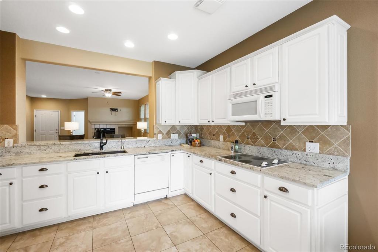
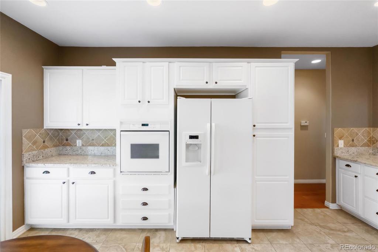
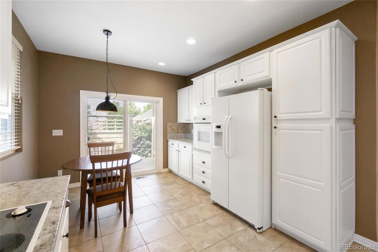
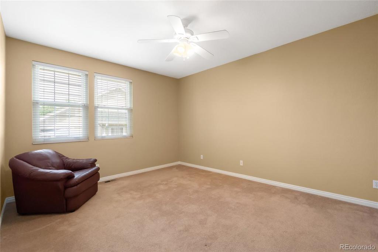
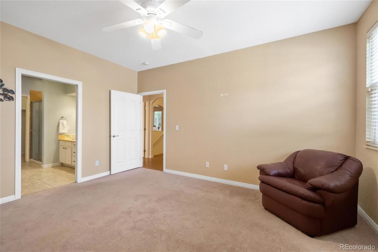
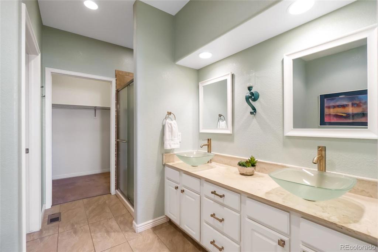
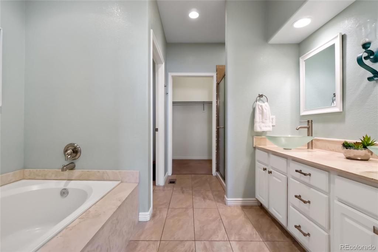
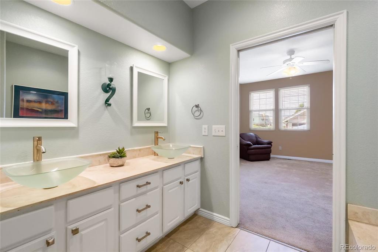
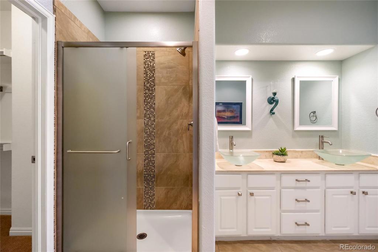
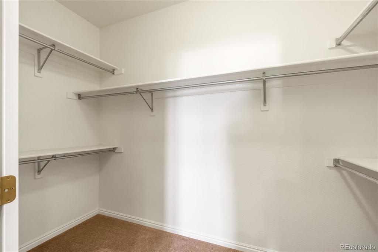
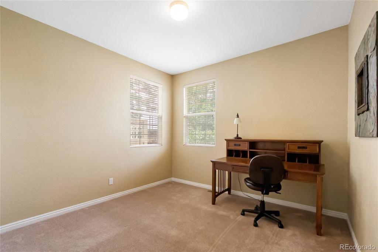
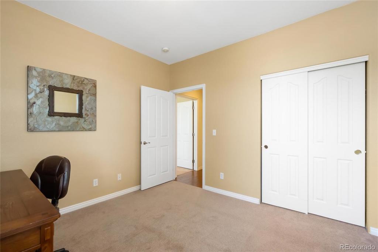
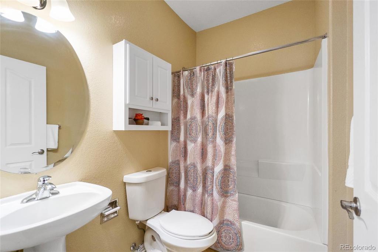
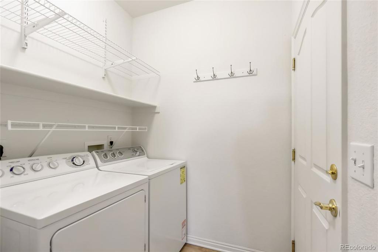
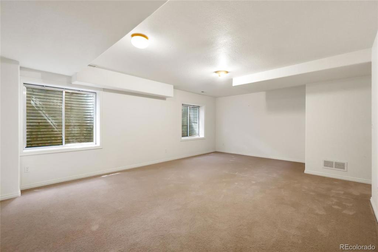
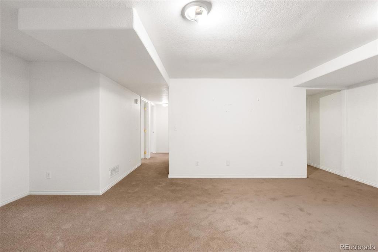
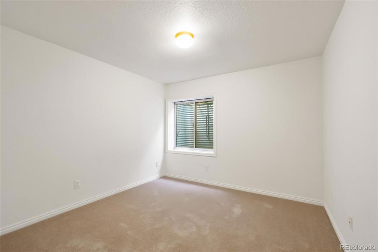
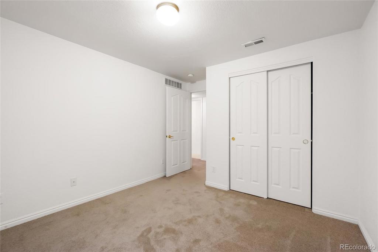
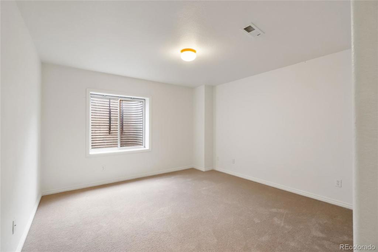
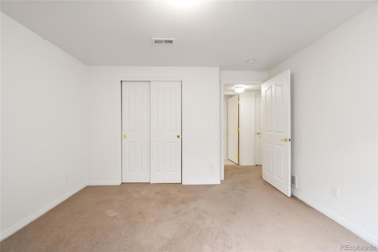
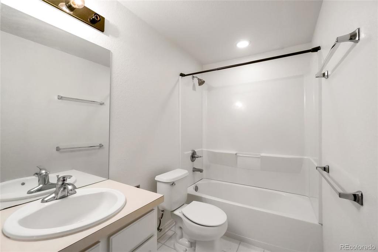
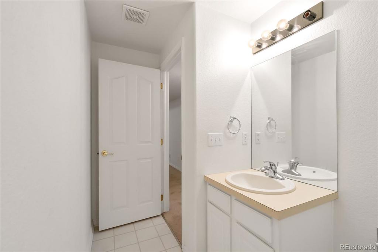
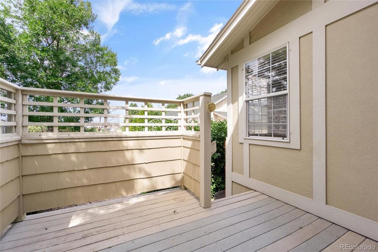
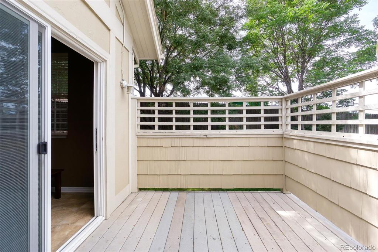
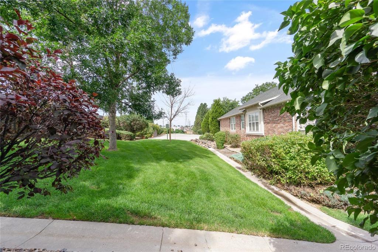
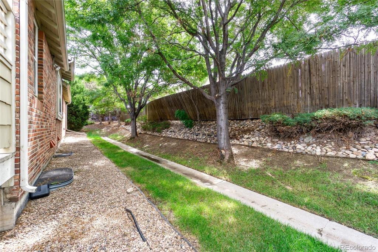


 Menu
Menu


