5836 E Ithaca Place
Denver, CO 80237 — Denver county
Price
$430,000
Sqft
3463.00 SqFt
Baths
4
Beds
5
Description
Motivated Seller! Move right in to this FIVE BEDROOM, FOUR BATHROOM, REMODELED AND UPDATED Home in an EXCELLENT Location! Gorgeous newer kitchen features SLAB Granite counters and Stainless Appliances with an open floor plan and gorgeous engineered hardwood floors, Edison lights, and a fireplace recently finished with stone. The 2 car garage has a smart door that works with your cell phone! Upstairs has NEW Anderson Windows, a Huge Master Suite: with a 5 piece bath with a soaking tub and high tech shower, walk in closet, barn doors, private office, and a Trex deck., as well as two other large bedrooms and a full bathroom with a Jacuzzi tub, laundry..all updated for you! Even the stair rails are new. Basement features two more bedrooms fit with Egress windows and a beautiful remodeled bathroom too! Incredible Storage. NEW PAINT and NEW CARPET THROUGHOUT. Central location has easy access to I-25, 285, DTC, Downtown, close to grocery stores, shops, and restaurants. How will you use your time as the HOA takes care of the exterior for you and includes water bill for the home, lawn maintenance, snow removal, and outside maintenance. Upgraded Electrical Box, Newer roof which is also taken care of by the HOA via a Master Insurance Policy. Seller will pay for the first year of this policy to August 2021! AND the Home is covered by an American Home Shield Home Warranty which is transferable and included!
Property Level and Sizes
SqFt Lot
0.00
Lot Features
Eat-in Kitchen, Five Piece Bath, Granite Counters, Jet Action Tub, Master Suite, Open Floorplan, Smoke Free, Walk-In Closet(s)
Basement
Finished,Full,Sump Pump
Common Walls
End Unit
Interior Details
Interior Features
Eat-in Kitchen, Five Piece Bath, Granite Counters, Jet Action Tub, Master Suite, Open Floorplan, Smoke Free, Walk-In Closet(s)
Appliances
Cooktop, Dishwasher, Dryer, Microwave, Oven, Refrigerator, Sump Pump, Washer
Electric
Central Air
Flooring
Carpet, Laminate, Tile, Wood
Cooling
Central Air
Heating
Forced Air, Natural Gas
Fireplaces Features
Family Room, Gas, Gas Log
Utilities
Cable Available, Internet Access (Wired)
Exterior Details
Features
Balcony
Patio Porch Features
Patio
Water
Public
Sewer
Public Sewer
Land Details
Garage & Parking
Parking Spaces
1
Exterior Construction
Roof
Other
Construction Materials
Frame
Exterior Features
Balcony
Window Features
Skylight(s), Window Coverings
Security Features
Smoke Detector(s)
Builder Source
Public Records
Financial Details
PSF Total
$122.73
PSF Finished
$136.13
PSF Above Grade
$180.70
Previous Year Tax
2276.00
Year Tax
2019
Primary HOA Management Type
Professionally Managed
Primary HOA Name
Southmoor West Condominiums
Primary HOA Phone
303-883-4148
Primary HOA Website
davesageinstory@gmail.com
Primary HOA Fees Included
Maintenance Grounds, Snow Removal, Trash, Water
Primary HOA Fees
200.00
Primary HOA Fees Frequency
Monthly
Primary HOA Fees Total Annual
2400.00
Location
Schools
Elementary School
Southmoor
Middle School
Hamilton
High School
Thomas Jefferson
Walk Score®
Contact me about this property
James T. Wanzeck
RE/MAX Professionals
6020 Greenwood Plaza Boulevard
Greenwood Village, CO 80111, USA
6020 Greenwood Plaza Boulevard
Greenwood Village, CO 80111, USA
- (303) 887-1600 (Mobile)
- Invitation Code: masters
- jim@jimwanzeck.com
- https://JimWanzeck.com
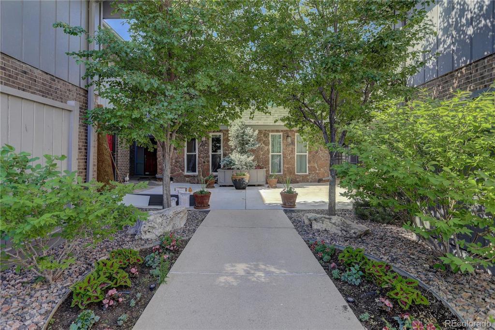
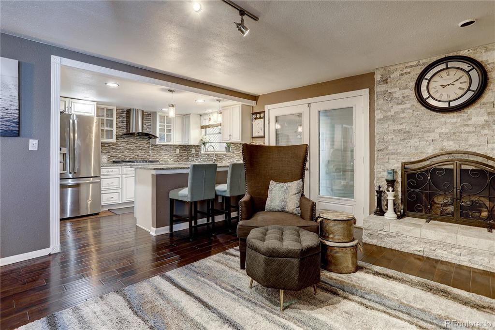
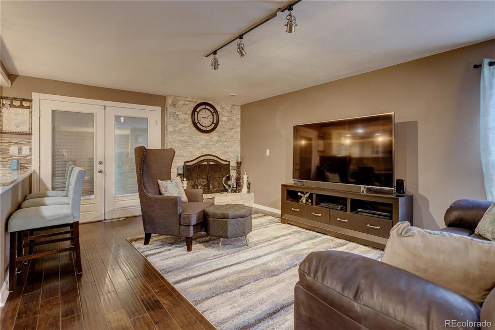
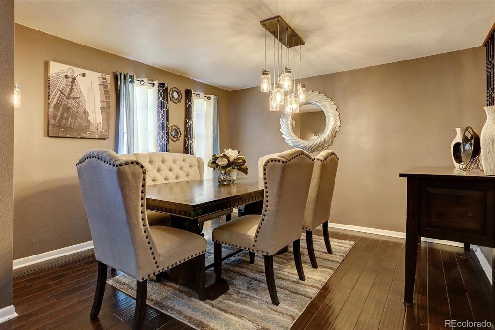
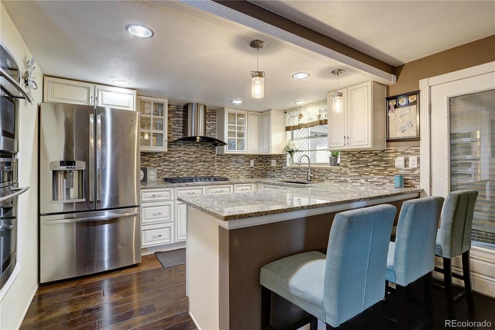
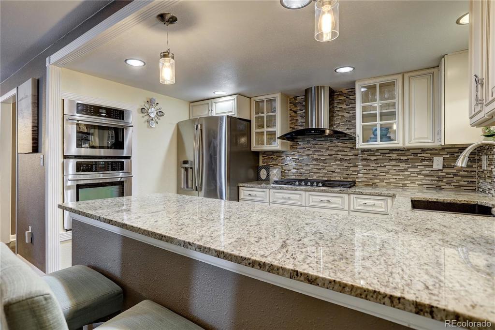
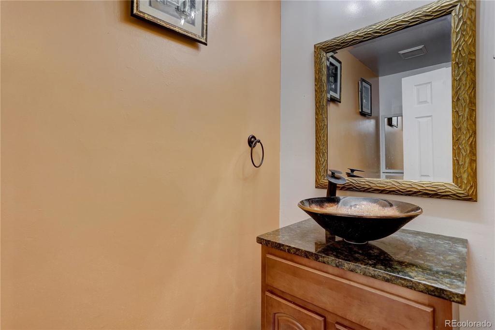
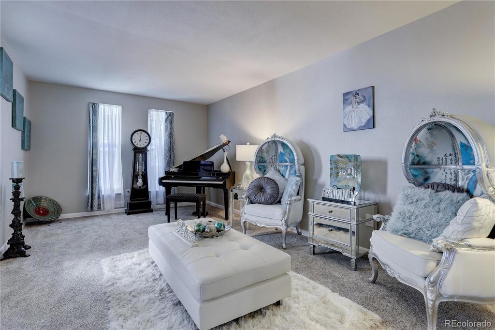
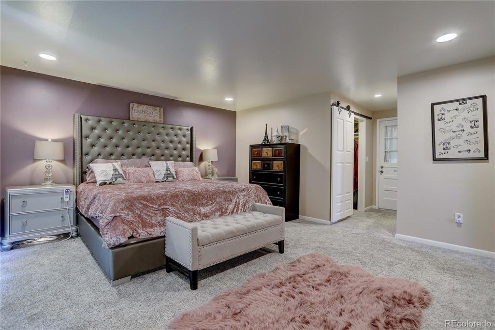
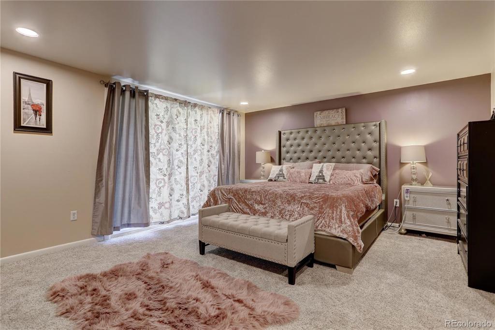
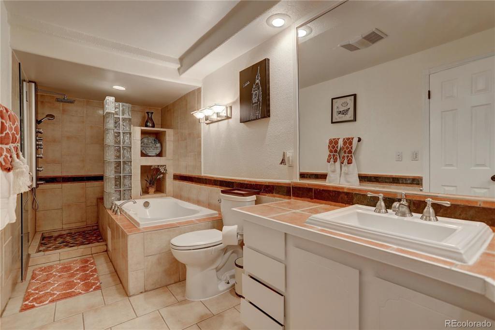
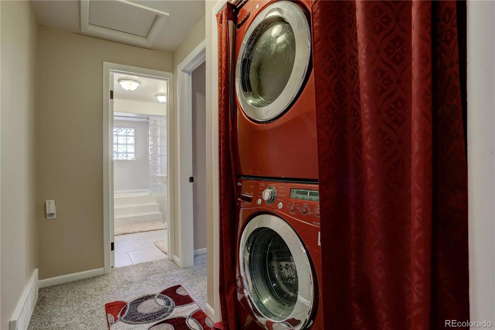
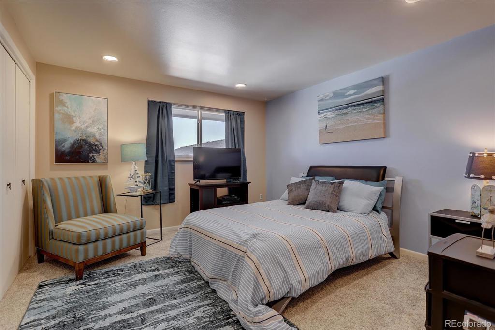
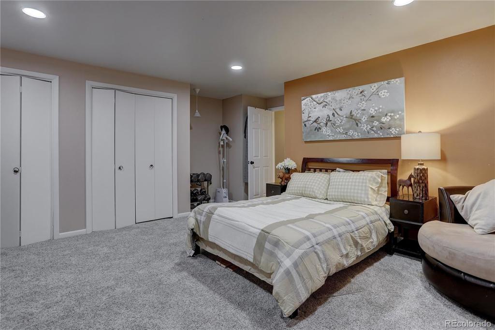
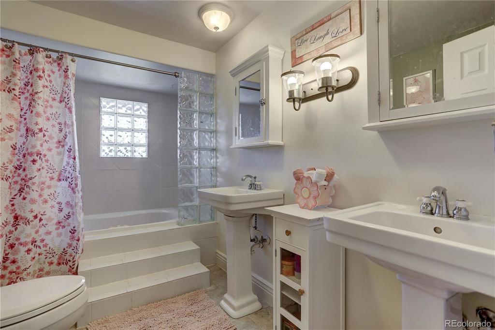
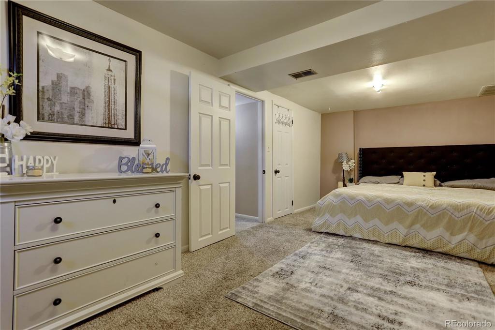
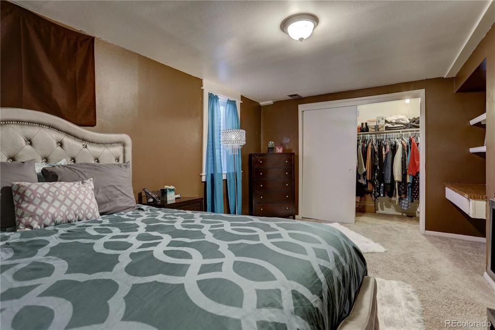
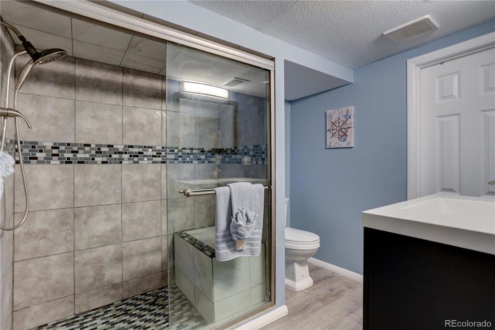
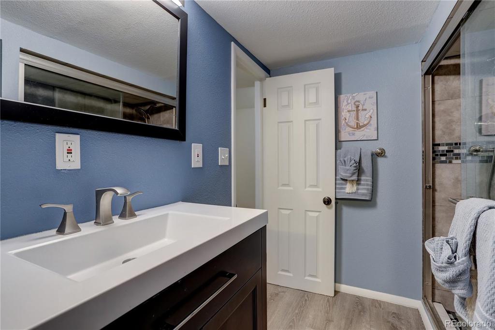
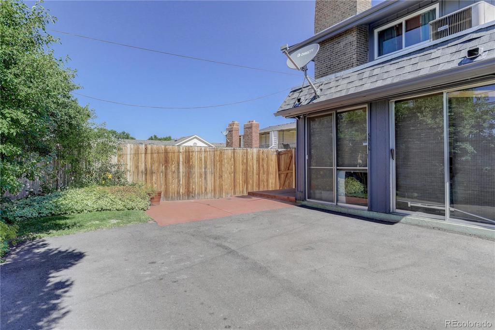
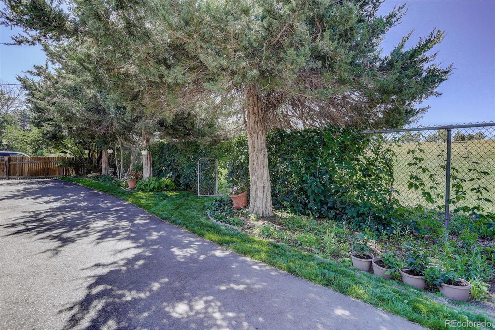
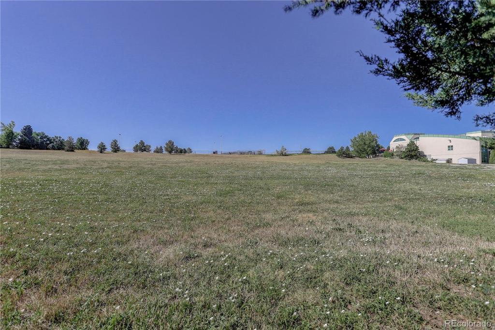


 Menu
Menu


