8142 S Laredo Court
Englewood, CO 80112 — Arapahoe county
Price
$390,000
Sqft
1488.00 SqFt
Baths
3
Beds
3
Description
This welcoming 3 bedroom, 2.5 bath home is loaded with contemporary charm! The first thing you’ll notice when you enter is the stunning custom brick accent wall in the kitchen. The main floor features an open floor plan with a large living area and a spacious kitchen and dining area. The kitchen has black appliances, an island, and white cabinets with new hardware. You’ll appreciate both the slide out drawers in the lower kitchen cabinets and the large pantry. Also on the main level, you’ll find a powder room and access to the 2 car garage with built-in storage. Upstairs there is an owner’s suite with a spacious walk-in closet and full en-suite bath. There are 2 additional bedrooms upstairs, another full bath and a conveniently located upstairs laundry room. As you step outside, you’ll find yourself on a trellised patio in a fenced backyard – simply perfect for gardening, entertaining or enjoying your morning coffee in the fresh air. This home is located just steps away from the Cherry Creek Trails system and close to Cherry Creek Valley Ecological Park and Cherry Creek State Park. When you tour this home, it will be easy for you to imagine that THIS is where your story starts!
Information provided herein is from sources deemed reliable but not guaranteed and is provided without the intention that any buyer rely upon it. Listing Broker takes no responsibility for its accuracy and all information must be independently verified by buyers. Please be sure to take advantage of all virtual resources like photos, virtual tours, single property websites and/or 3D Matterport tours to familiarize yourself with the property prior to in-person showings.
Property Level and Sizes
SqFt Lot
0.00
Lot Features
Built-in Features, Ceiling Fan(s), Eat-in Kitchen, Kitchen Island, Laminate Counters, Walk-In Closet(s)
Foundation Details
Concrete Perimeter
Basement
Crawl Space
Common Walls
1 Common Wall
Interior Details
Interior Features
Built-in Features, Ceiling Fan(s), Eat-in Kitchen, Kitchen Island, Laminate Counters, Walk-In Closet(s)
Appliances
Dishwasher, Disposal, Dryer, Microwave, Range, Refrigerator, Self Cleaning Oven, Washer
Electric
Central Air
Flooring
Carpet, Laminate, Tile, Wood
Cooling
Central Air
Heating
Forced Air
Fireplaces Features
Gas, Gas Log, Living Room
Utilities
Cable Available, Electricity Connected, Internet Access (Wired)
Exterior Details
Features
Private Yard
Water
Public
Sewer
Public Sewer
Land Details
Road Frontage Type
Public
Road Responsibility
Public Maintained Road
Road Surface Type
Paved
Garage & Parking
Parking Features
Storage
Exterior Construction
Roof
Composition
Construction Materials
Frame, Vinyl Siding
Exterior Features
Private Yard
Window Features
Double Pane Windows
Builder Source
Public Records
Financial Details
Previous Year Tax
2869.00
Year Tax
2019
Primary HOA Name
MSI Management
Primary HOA Phone
303-420-4433
Primary HOA Fees Included
Insurance, Maintenance Grounds, Maintenance Structure, Trash
Primary HOA Fees
145.00
Primary HOA Fees Frequency
Monthly
Location
Schools
Elementary School
Red Hawk Ridge
Middle School
Liberty
High School
Grandview
Walk Score®
Contact me about this property
James T. Wanzeck
RE/MAX Professionals
6020 Greenwood Plaza Boulevard
Greenwood Village, CO 80111, USA
6020 Greenwood Plaza Boulevard
Greenwood Village, CO 80111, USA
- (303) 887-1600 (Mobile)
- Invitation Code: masters
- jim@jimwanzeck.com
- https://JimWanzeck.com
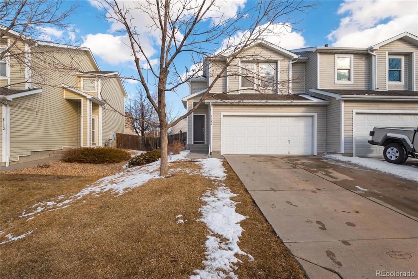
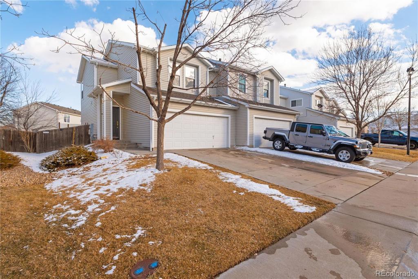
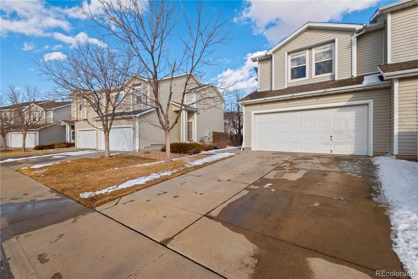
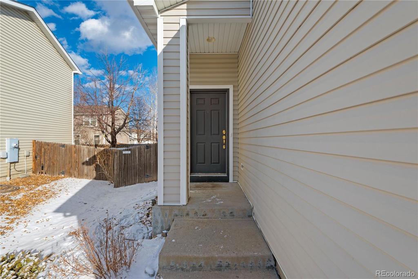
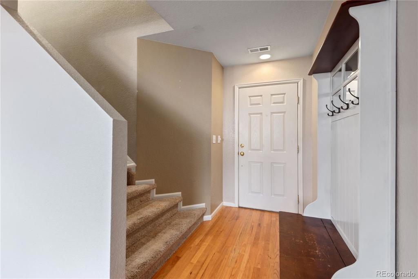
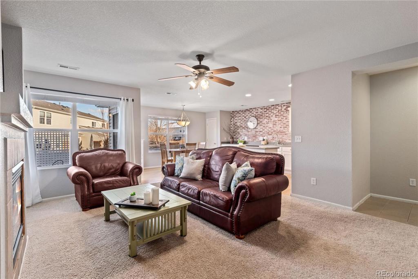
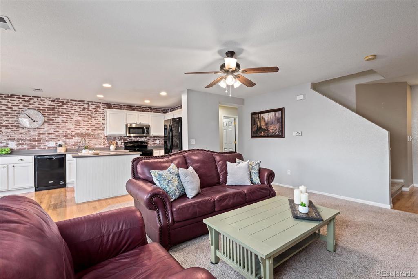
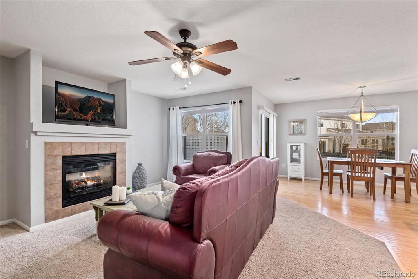
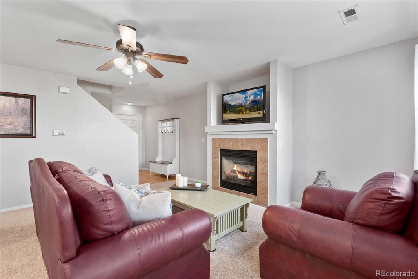
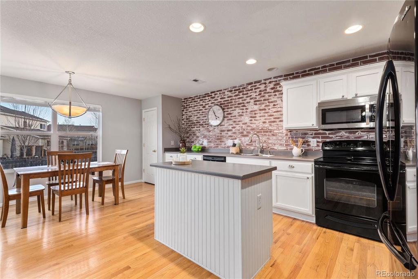
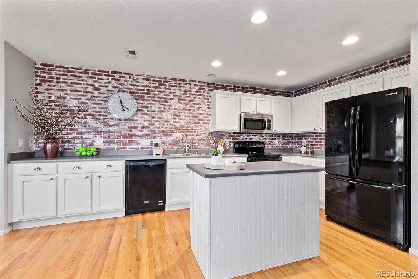
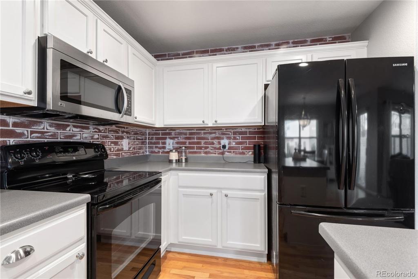
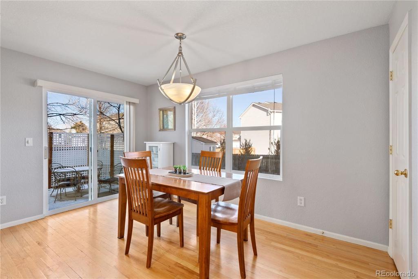
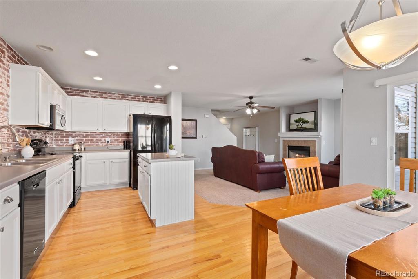
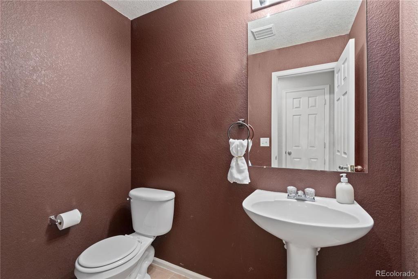
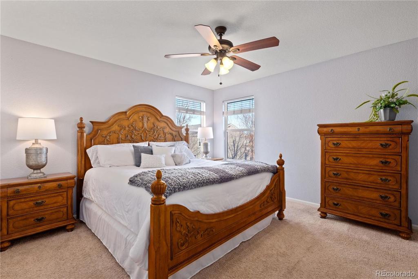
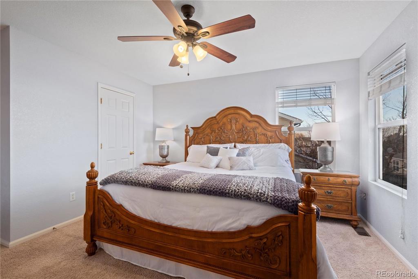
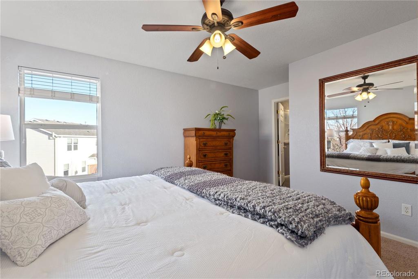
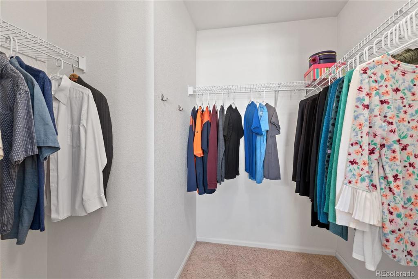
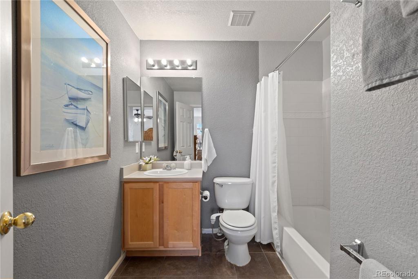
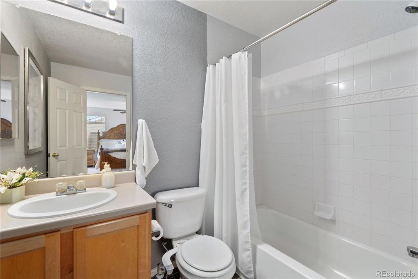
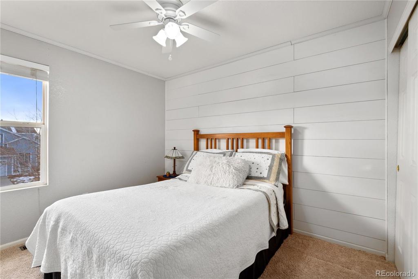
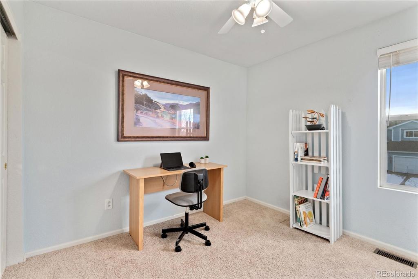
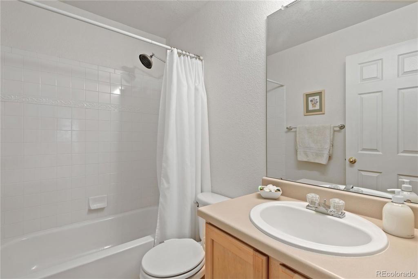
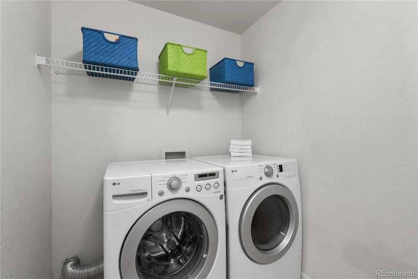
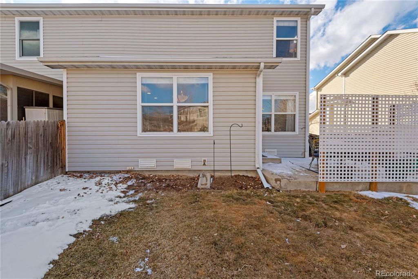
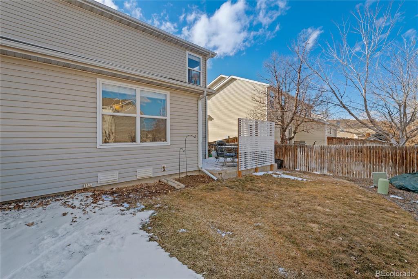
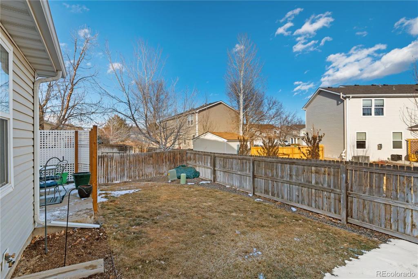
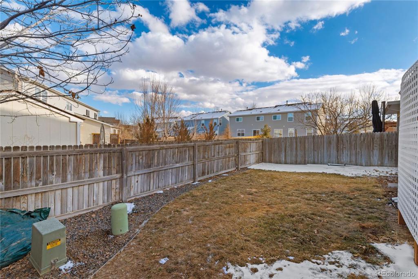
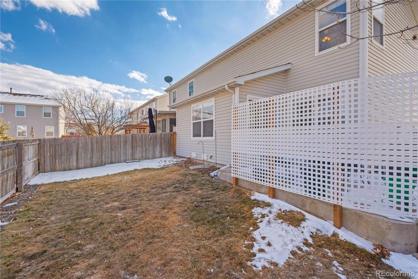
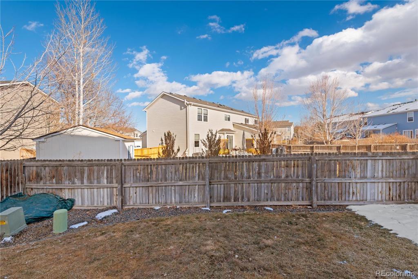
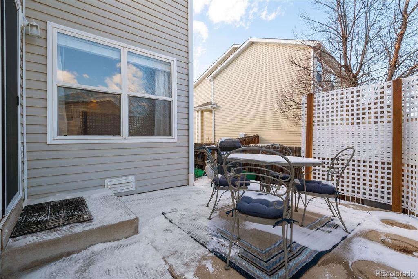



 Menu
Menu


