31216 Tanoa Road
Evergreen, CO 80439 — Jefferson county
Price
$1,700,000
Sqft
5503.00 SqFt
Baths
6
Beds
4
Description
Unbelievable Custom Ranch Home Backs up to over 30 Acres of Open Space w Fantastic Mountain Views. Tradition and Style
Exudes from this Beautifully Appointed Estate Nestled amongst Mature Pines and Aspens offering 4 Beds, 6 Baths,
Finished Walk-out Basement, 1,400 Bottle Wine Cellar, Abundant Living Space and an Attached Over-sized 844 SqFt 3 Car
Garage. Elegant Features of this Remodeled Upgraded Home begin w a Bright Vaulted Living Room enhanced w Wood
Beams, Wall of Windows framing Amazing Mountain Views, Gorgeous Hardwood Floors on Main Level, Wet Bar, 2 Fireplaces
and Multiple Deck Access; Points for Fabulous indoor/outdoor Entertainment. Walk-out Basement has Expansive Sunlit Family
Room w Great Vistas, Gas Fireplace, Wet Bar and an Exquisite Custom Mahogany Wine Room. Step outside onto a Spacious
Lower level, no drip Covered Deck; Perfect for Relaxing and Entertaining. Main Level Great Room has Fireplace and Upper Deck
access. Gourmet Kitchen has Slab Granite Counters, Huge Quartz Island w Breakfast Bar, SS Appliances includes New Double
Ovens, Gas Cooktop, Beautiful Cabinetry, Pantry, Sun filled Breakfast Nook w Access to Deck w gated access to Spiral
Staircase connecting Upper and Lower Maintenance Free Decks. Spacious Main Level Office has Built-ins and Desk. Master
Retreat w Sitting Area and Walk-in Closets. Luxurious 5-Piece Master Bath has Freestanding Air Jet Soaking Tub, Large Steam
Shower, Water Closet, Tile Floor. 3 more Sun Lit Beds in Lower Level all w Beautiful en Suite Baths and Bonus Room, Ideal
as a Workout Room. Main Level has Large Laundry w Cabinets, Counter Space and Utility Sink, Powder Room and Mud Room.
New Stucco Exterior. Xeriscape Landscaping and Hardwired Landscape Lighting. 3 Flagstone Patios in Back, 1 w Gas Firepit,
lower has Pergola, and 3rd near deck has 50 Amp Electrical Panel (supports future hot tub). Only a Few Minutes to Shopping,
Dining and Trails. Close to Golf and Evergreen Lake. Just 30 minutes to Denver. See Virtual 3-D and Aerial Tours.
Property Level and Sizes
SqFt Lot
34454.00
Lot Features
Breakfast Nook, Built-in Features, Ceiling Fan(s), Central Vacuum, Eat-in Kitchen, Entrance Foyer, Five Piece Bath, Granite Counters, Jet Action Tub, Kitchen Island, Primary Suite, Open Floorplan, Pantry, Quartz Counters, Solid Surface Counters, Sound System, Stone Counters, Utility Sink, Vaulted Ceiling(s), Walk-In Closet(s), Wet Bar
Lot Size
0.79
Foundation Details
Slab
Basement
Bath/Stubbed, Exterior Entry, Finished, Full, Walk-Out Access
Interior Details
Interior Features
Breakfast Nook, Built-in Features, Ceiling Fan(s), Central Vacuum, Eat-in Kitchen, Entrance Foyer, Five Piece Bath, Granite Counters, Jet Action Tub, Kitchen Island, Primary Suite, Open Floorplan, Pantry, Quartz Counters, Solid Surface Counters, Sound System, Stone Counters, Utility Sink, Vaulted Ceiling(s), Walk-In Closet(s), Wet Bar
Appliances
Bar Fridge, Cooktop, Dishwasher, Disposal, Double Oven, Dryer, Microwave, Refrigerator, Washer
Laundry Features
In Unit
Electric
Attic Fan
Flooring
Bamboo, Tile, Wood
Cooling
Attic Fan
Heating
Baseboard, Hot Water, Natural Gas
Fireplaces Features
Family Room, Gas, Gas Log, Great Room, Living Room, Outside
Utilities
Electricity Connected, Natural Gas Connected
Exterior Details
Features
Dog Run, Fire Pit, Lighting, Private Yard
Lot View
Meadow, Mountain(s)
Water
Public
Sewer
Public Sewer
Land Details
Road Frontage Type
Public
Road Responsibility
Public Maintained Road
Road Surface Type
Paved
Garage & Parking
Parking Features
Asphalt, Oversized
Exterior Construction
Roof
Spanish Tile
Construction Materials
Frame, Stone, Stucco
Exterior Features
Dog Run, Fire Pit, Lighting, Private Yard
Window Features
Window Coverings
Security Features
Security System
Builder Source
Public Records
Financial Details
Previous Year Tax
7887.00
Year Tax
2019
Primary HOA Name
Tanoa HOA
Primary HOA Phone
303-250-2364
Primary HOA Fees
450.00
Primary HOA Fees Frequency
Annually
Location
Schools
Elementary School
Bergen Meadow/Valley
Middle School
Evergreen
High School
Evergreen
Walk Score®
Contact me about this property
James T. Wanzeck
RE/MAX Professionals
6020 Greenwood Plaza Boulevard
Greenwood Village, CO 80111, USA
6020 Greenwood Plaza Boulevard
Greenwood Village, CO 80111, USA
- (303) 887-1600 (Mobile)
- Invitation Code: masters
- jim@jimwanzeck.com
- https://JimWanzeck.com
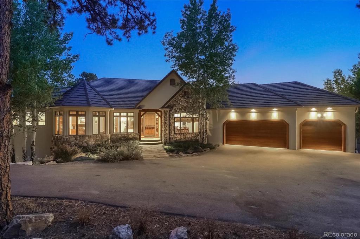
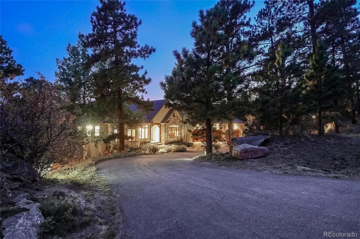
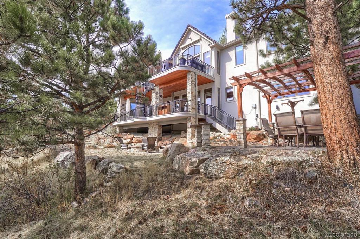
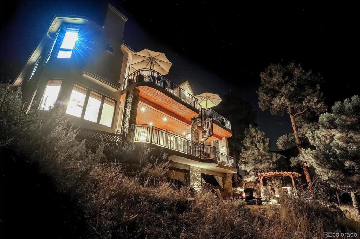
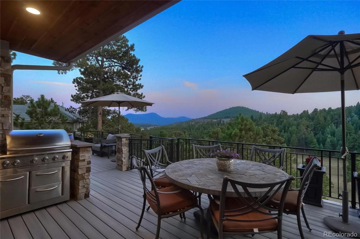
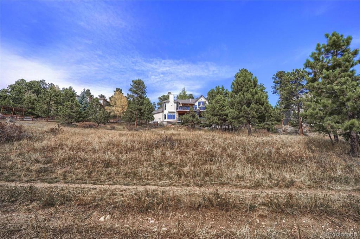
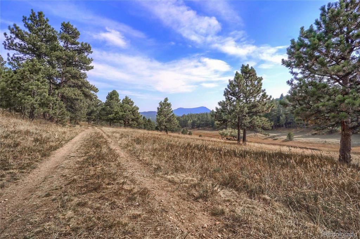
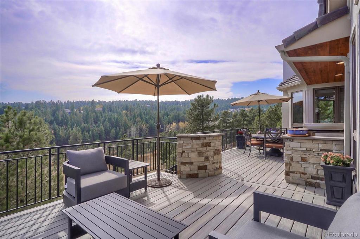
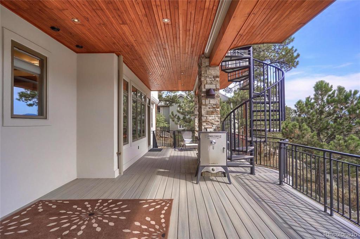
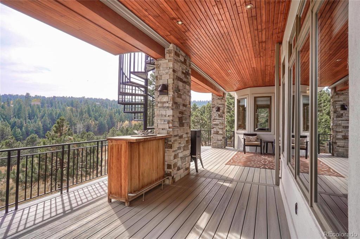
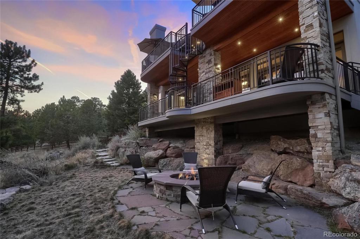
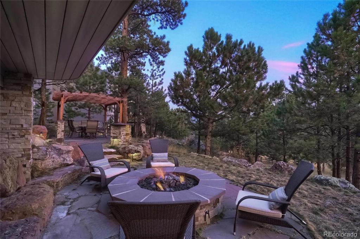
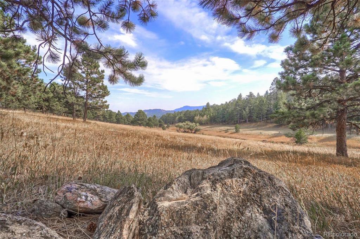
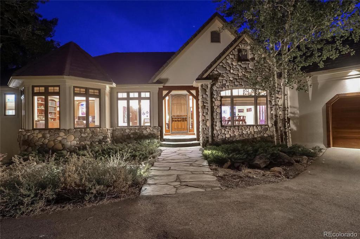
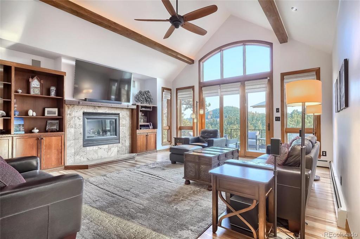
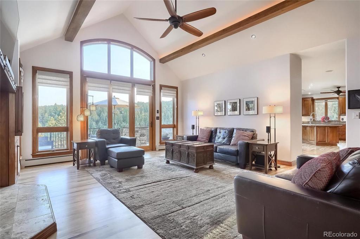
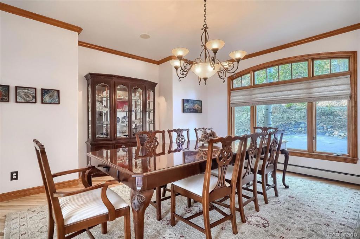
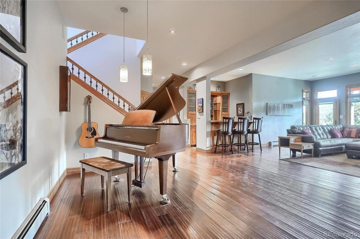
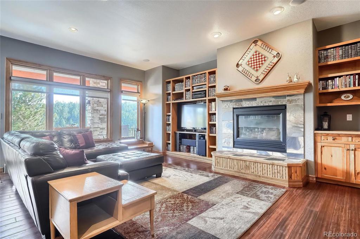
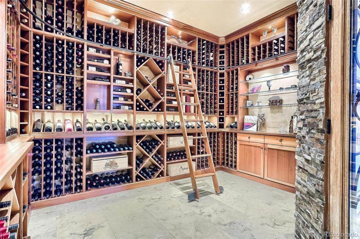
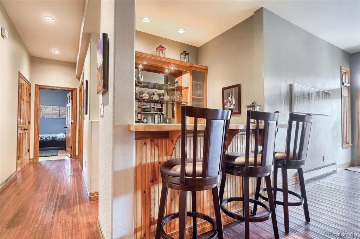
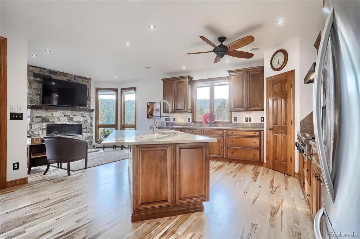
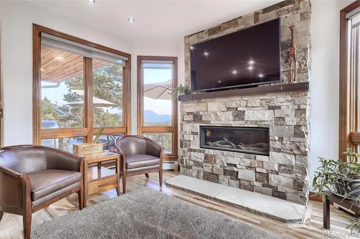
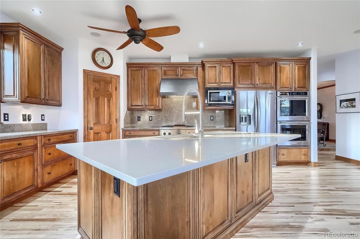
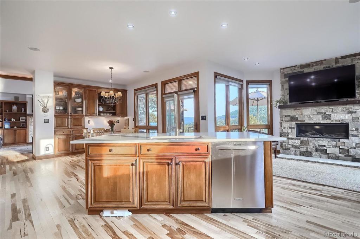
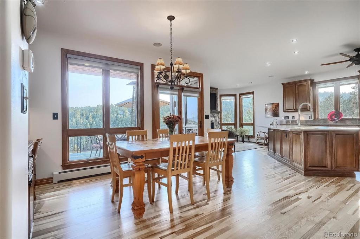
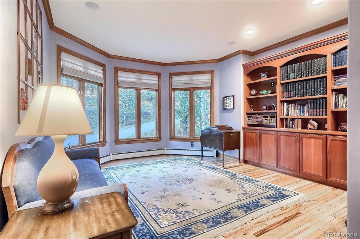
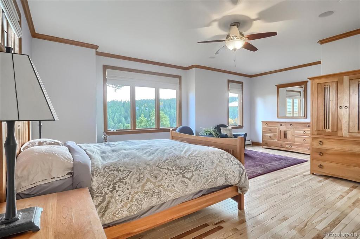
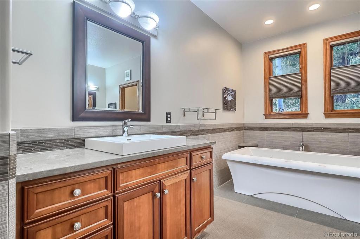
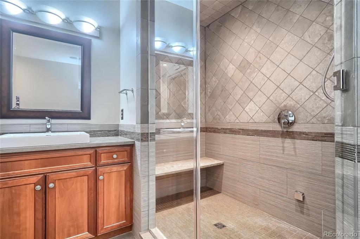
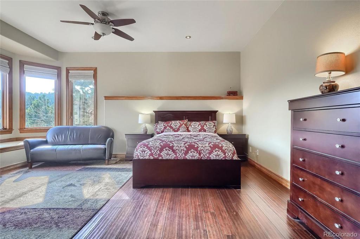
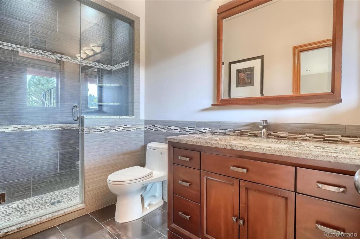
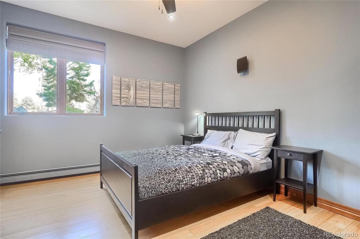
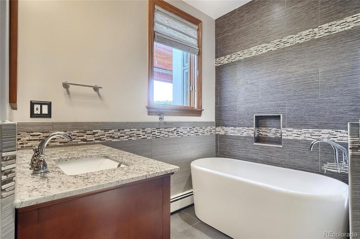
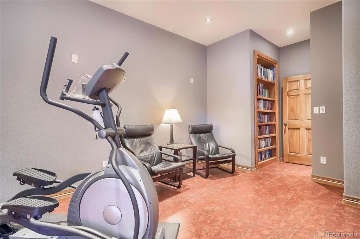
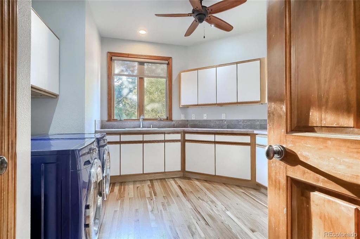
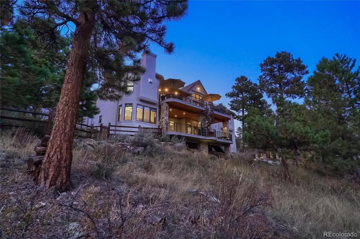
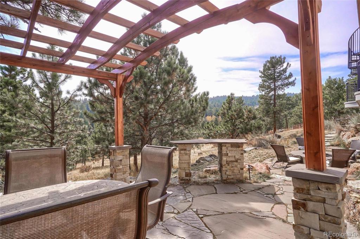
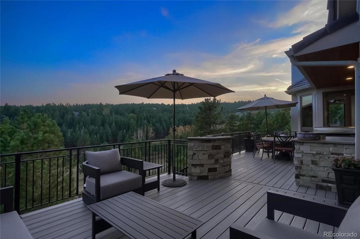
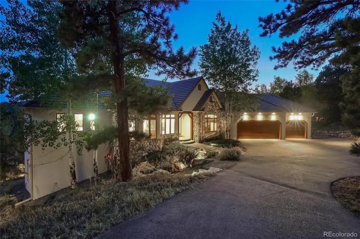


 Menu
Menu


