2049 Sherell Drive
Fort Collins, CO 80524 — Larimer county
Price
$439,000
Sqft
2416.00 SqFt
Baths
2
Beds
3
Description
*Sprawling ranch floor plan 3 bedrooms, 2 full baths, and a huge family/great room looking out over the patio and leafy backyard. *Space to spread out on .36 acres. *Located Near Turnberry and Country Club but on a quiet side street about a block away from Fort Collins Country Club and almost backs to Long Pond Lake. *This property is not in an HOA but is one of a very limited number of homes eligible to become a member of the Long Pond Recreation Association and use Private Long Pond Lake for Swimming, Beach, Sailing, and Fishing (optional membership dues ~$400/yr if you decide to join when your family gets to the top of the wait list). *Very private location with mature trees of all varieties on the large over 1/3 acre lot and and private backyard with a separate section with planting beds and fruit trees. A gardener or tree lovers paradise with plenty of space for outdoor living and playing. *Oversized garage with extra storage leads into the large mudroom with even more storage and shelving. *The basement includes a large finished rec room and worshop/storage room with tons of shelving, utility sink, and workbench with a big vise included. *The high efficiency furnace and new water heater are in the utility room with the laundry hookups and more storage space. *New Roof with Transferrable warranty replaced last year. *Flooring will be repaired under warranty week of 10/12/2020. *Seller will have septic pumped and inspected before closing. *NO HOA. *Price reduced to allow for painting and updating to your personal taste. *Ready for you to decorate how you like and make it your new home. *Call for a showing today.
Property Level and Sizes
SqFt Lot
15713.00
Lot Features
Laminate Counters, Master Suite, Open Floorplan, Pantry, Spa/Hot Tub, Utility Sink
Lot Size
0.36
Foundation Details
Concrete Perimeter,Slab
Basement
Cellar,Finished,Interior Entry/Standard,Partial,Sump Pump
Base Ceiling Height
8'
Common Walls
No Common Walls
Interior Details
Interior Features
Laminate Counters, Master Suite, Open Floorplan, Pantry, Spa/Hot Tub, Utility Sink
Appliances
Dishwasher, Disposal, Gas Water Heater, Humidifier, Oven, Range, Range Hood, Refrigerator, Self Cleaning Oven, Sump Pump
Laundry Features
In Unit
Electric
Central Air
Flooring
Laminate, Vinyl
Cooling
Central Air
Heating
Forced Air
Fireplaces Features
Family Room, Wood Burning
Utilities
Cable Available, Electricity Connected, Natural Gas Connected, Phone Connected
Exterior Details
Features
Garden, Private Yard, Rain Gutters, Spa/Hot Tub
Patio Porch Features
Covered,Front Porch,Patio
Water
Public
Sewer
Septic Tank
Land Details
PPA
1200000.00
Road Frontage Type
Public Road
Road Responsibility
Public Maintained Road
Road Surface Type
Gravel
Garage & Parking
Parking Spaces
2
Parking Features
Concrete, Dry Walled, Lighted, Oversized, Storage
Exterior Construction
Roof
Architectural Shingles
Construction Materials
Brick, Vinyl Siding
Architectural Style
Contemporary
Exterior Features
Garden, Private Yard, Rain Gutters, Spa/Hot Tub
Window Features
Bay Window(s), Storm Window(s), Window Coverings
Security Features
Carbon Monoxide Detector(s),Smoke Detector(s)
Financial Details
PSF Total
$178.81
PSF Finished
$211.87
PSF Above Grade
$269.33
Previous Year Tax
2577.00
Year Tax
2019
Primary HOA Fees
0.00
Location
Schools
Elementary School
Tavelli
Middle School
Lincoln
High School
Poudre
Walk Score®
Contact me about this property
James T. Wanzeck
RE/MAX Professionals
6020 Greenwood Plaza Boulevard
Greenwood Village, CO 80111, USA
6020 Greenwood Plaza Boulevard
Greenwood Village, CO 80111, USA
- (303) 887-1600 (Mobile)
- Invitation Code: masters
- jim@jimwanzeck.com
- https://JimWanzeck.com
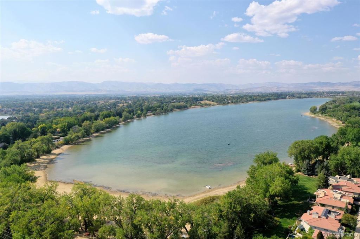
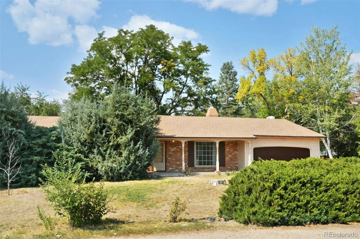
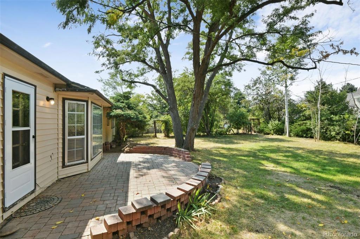
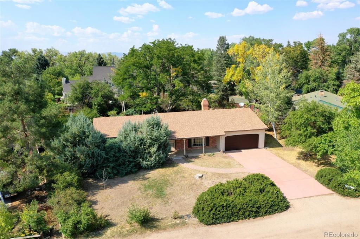
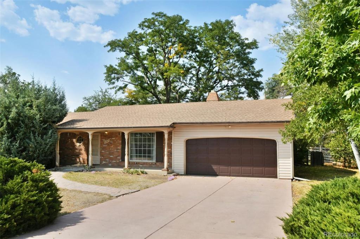
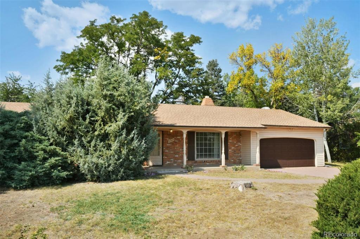
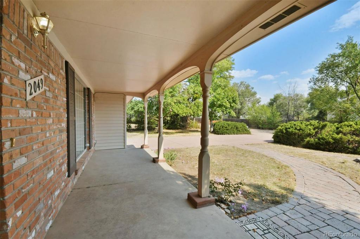
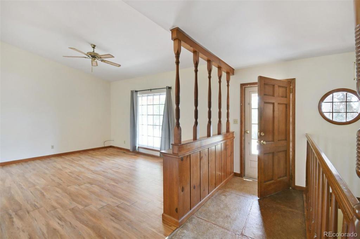
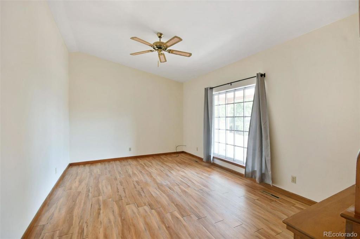
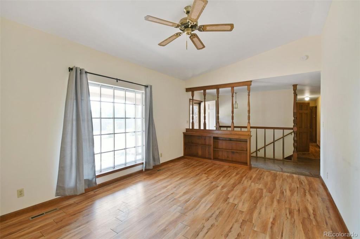
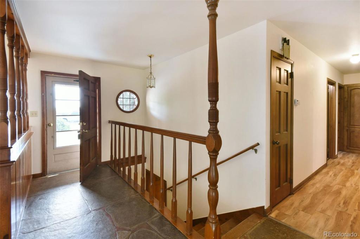
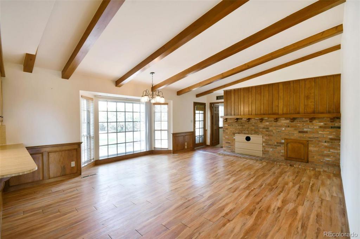
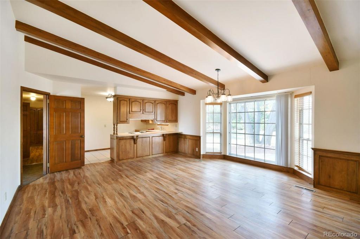
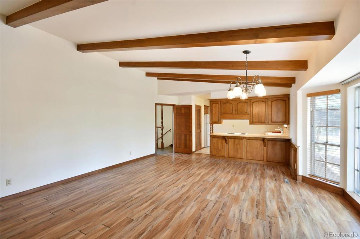
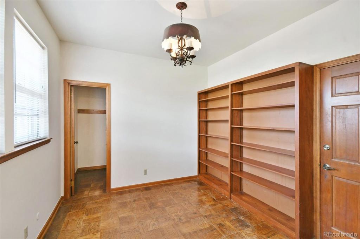
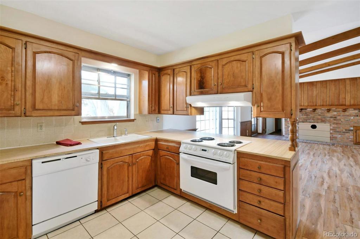
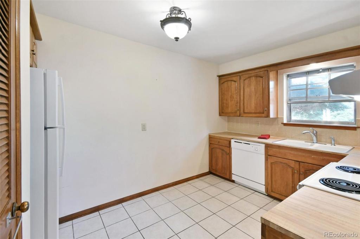
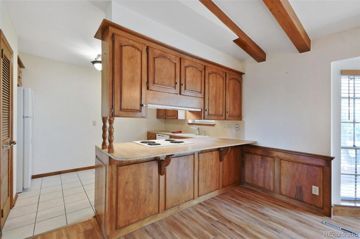
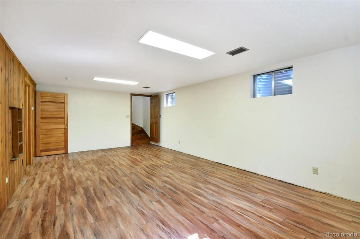
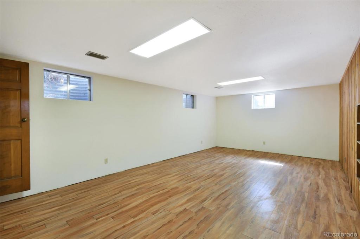
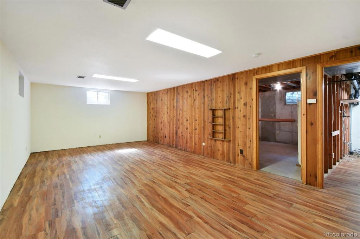
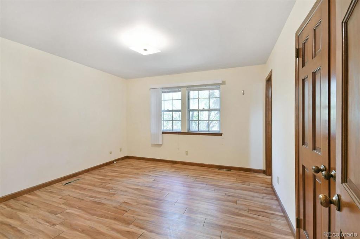
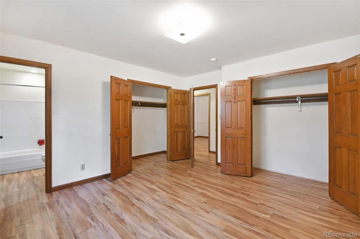
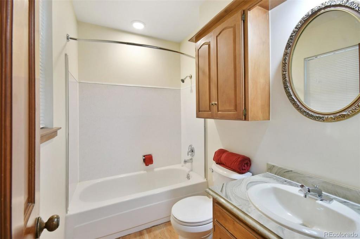
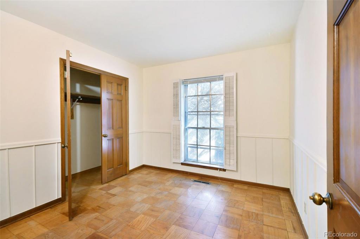
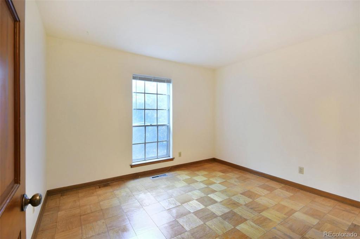
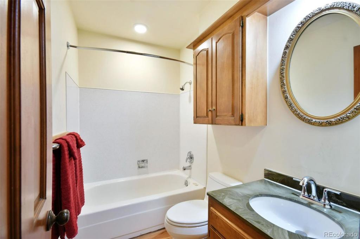
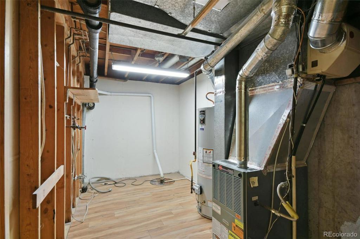
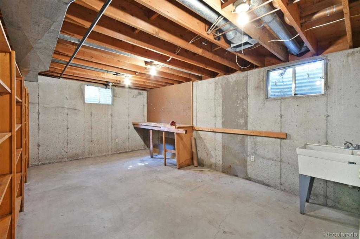
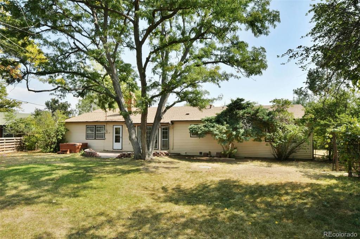
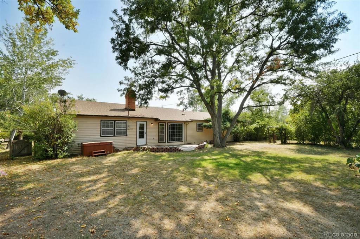
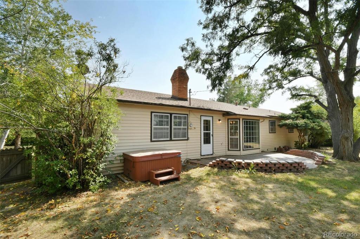
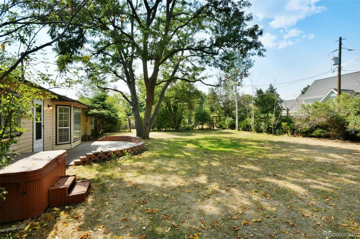
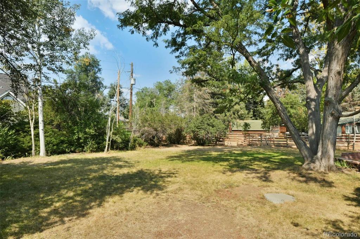
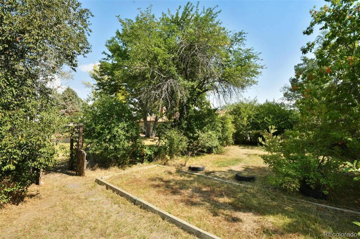
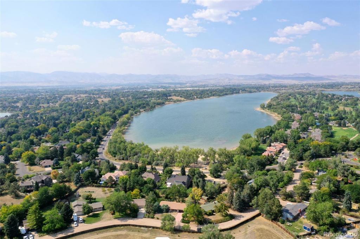
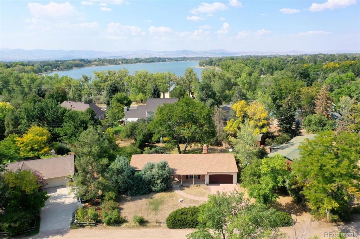
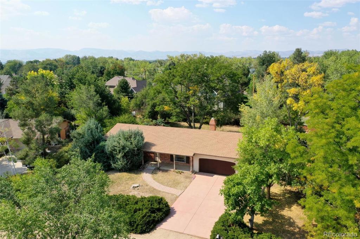
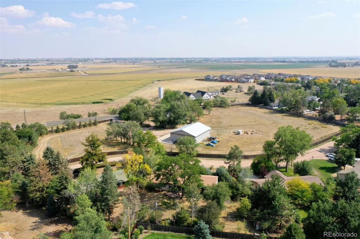
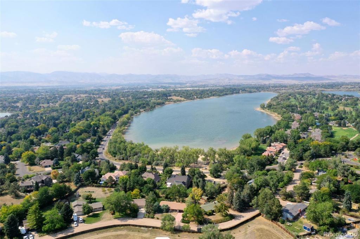


 Menu
Menu


