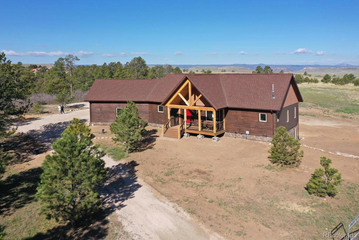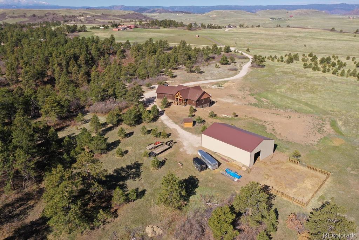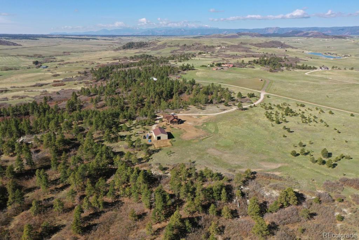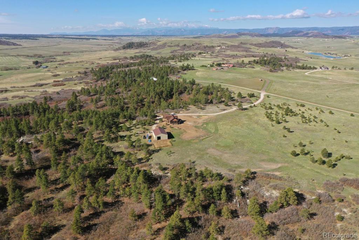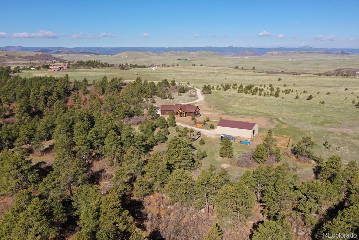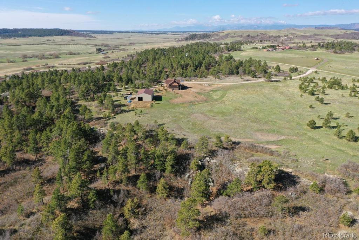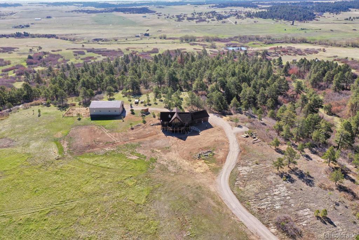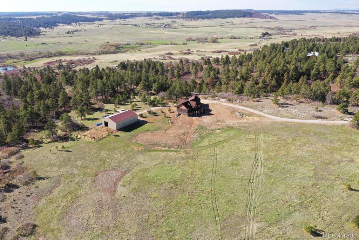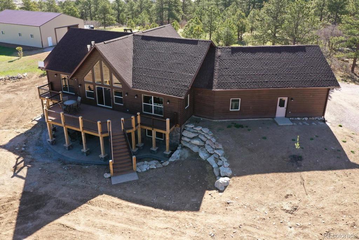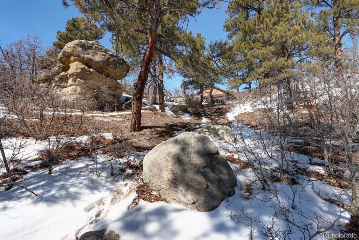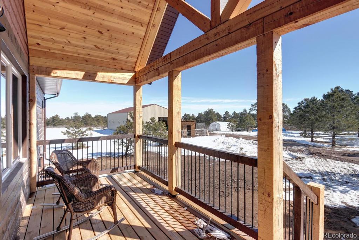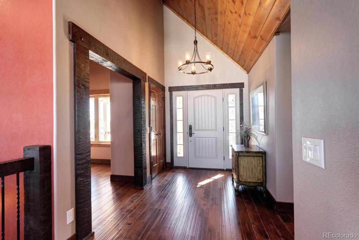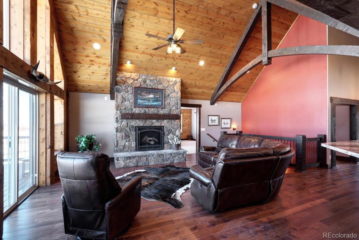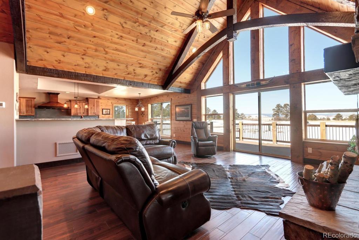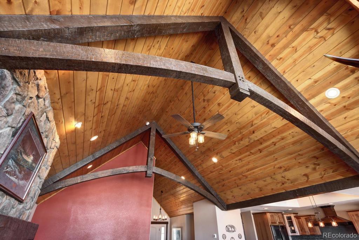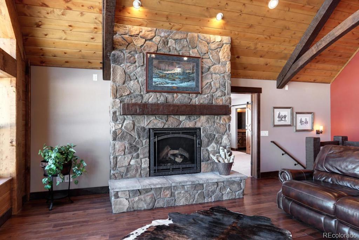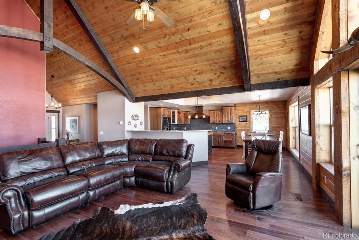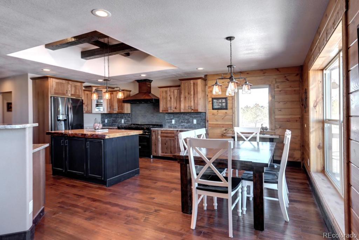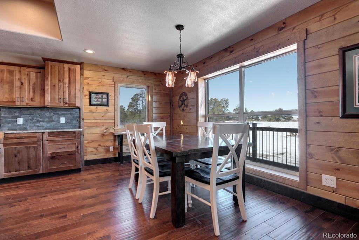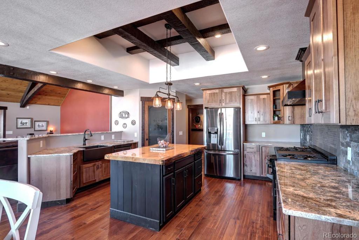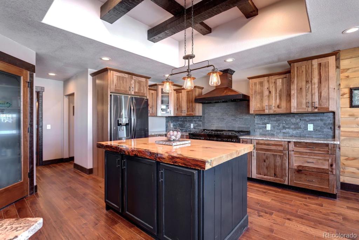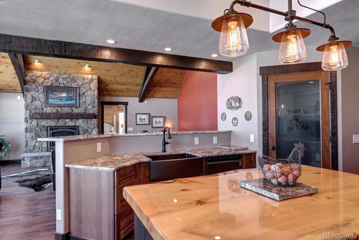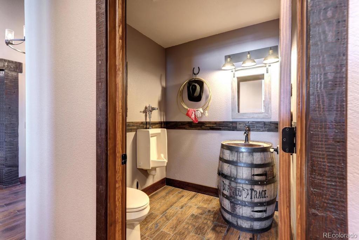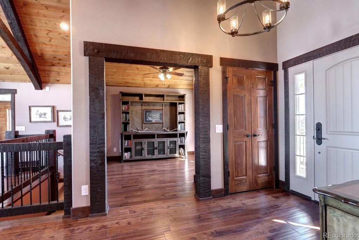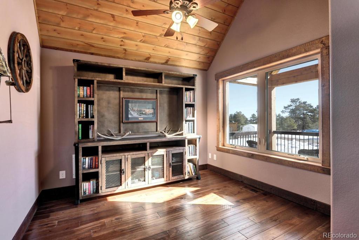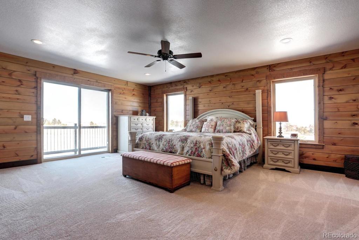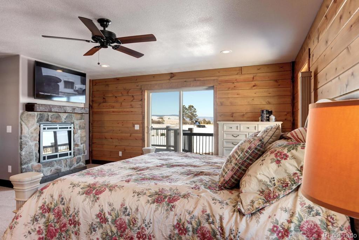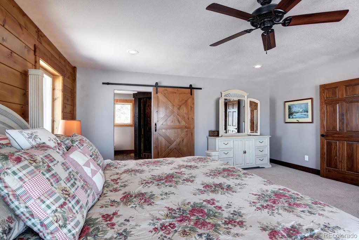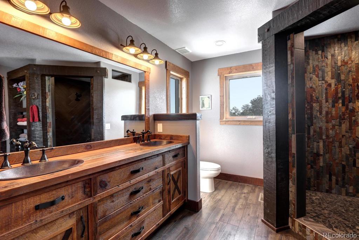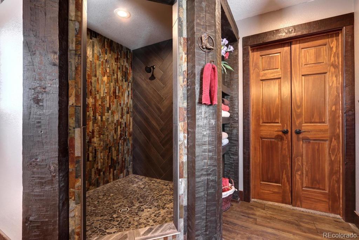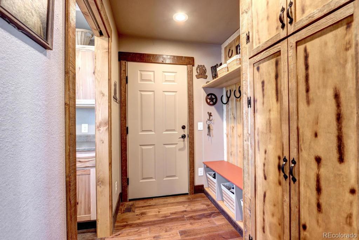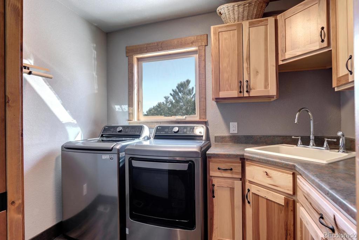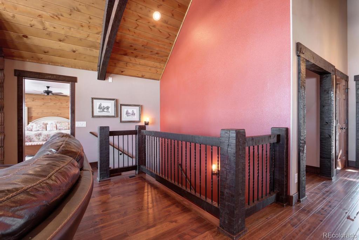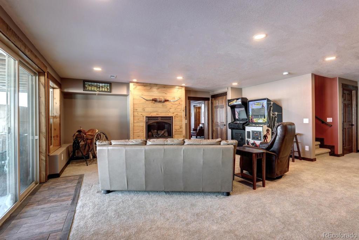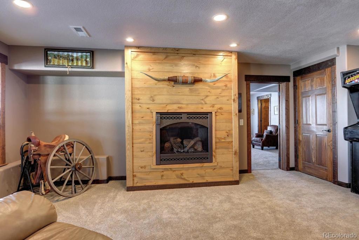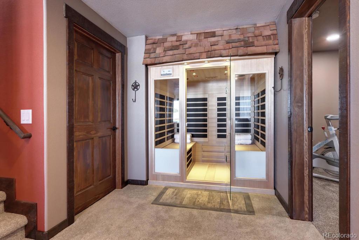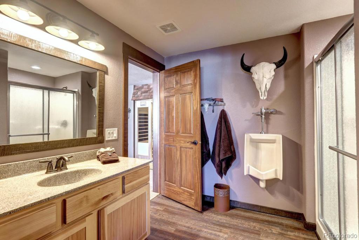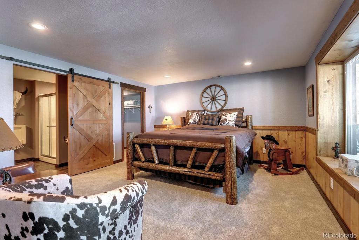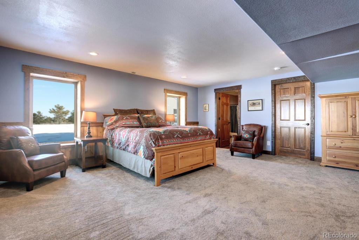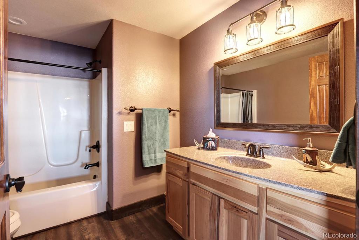Price
$1,050,000
Sqft
3672.00
Baths
4
Beds
3
Description
We all have a vision of what "Colorado" is. For most, it's mature forest trees, rock outcroppings, seclusion, blue skies, sunshine, expansive Mountain Views! So hard to find and still enjoy a reasonable commute and convenient location to shopping and schools. This beautiful property checks all those boxes! Brand new home (lived in less than 6 months), no covenants, perfect for horses and livestock, large 42x64 barn/shop/building. A true Mountain Contemporary home with soaring TandG ceilings, exposed wood beams, windows, windows and more windows. Imagine relaxing in front of the floor to ceiling rock fireplace after a brisk hike through your own private forest, following wildlife paths and catching glimpses of deer and fox. Loads of beautiful cabinets, natural-edge granite, stainless steel appliances, professional range/oven are all designed to make the family gourmet smile! Open your eyes every morning to a gorgeous mountain view in your luxurious master suite. Private entrance to the deck, walk-in closet, cozy fireplace and a master bath that boasts double sinks, plenty of countertop and a huge, statement-making shower. The walk-out basement offers a large family room with fireplace and plumbing for a wet bar. Retreat to the infra-red sauna and melt any tension away. Two additional bedrooms, one with a private bath. Bonus room is ready for exercise equipment, hobbies, a second office. Huge deck with low maintenance decking and iron rails mean, instead of painting and staining, you get to watch sunsets and entertain friends. A nice mix of meadows and trees is ideal for horses and/or livestock. Douglas County's 876-acre Lincoln Park Open Space is just down the road. Outbuilding is ready for your personal needs - equestrian barn, shop for the mechanic and/or craftsman.
Property Level and Sizes
Interior Details
Exterior Details
Land Details
Garage & Parking
Exterior Construction
Financial Details
Schools
Location
Schools
Walk Score®
Contact Me
About Me & My Skills
The Wanzeck Team, which includes Jim's sons Travis and Tyler, specialize in relocation and residential sales. As trusted professionals, advisors, and advocates, they provide solutions to the needs of families, couples, and individuals, and strive to provide clients with opportunities for increased wealth, comfort, and quality shelter.
At RE/MAX Professionals, the Wanzeck Team enjoys the opportunity that the real estate business provides to fulfill the needs of clients on a daily basis. They are dedicated to being trusted professionals who their clients can depend on. If you're moving to Colorado, call Jim for a free relocation package and experience the best in the real estate industry.
My History
In addition to residential sales, Jim is an expert in the relocation segment of the real estate business. He has earned the Circle of Legends Award for earning in excess of $10 million in paid commission income within the RE/MAX system, as well as the Realtor of the Year award from the South Metro Denver Realtor Association (SMDRA). Jim has also served as Chairman of the leading real estate organization, the Metrolist Board of Directors, and REcolorado, the largest Multiple Listing Service in Colorado.
RE/MAX Masters Millennium has been recognized as the top producing single-office RE/MAX franchise in the nation for several consecutive years, and number one in the world in 2017. The company is also ranked among the Top 500 Mega Brokers nationally by REAL Trends and among the Top 500 Power Brokers in the nation by RISMedia. The company's use of advanced technology has contributed to its success.
Jim earned his bachelor’s degree from Colorado State University and his real estate broker’s license in 1980. Following a successful period as a custom home builder, he founded RE/MAX Masters, which grew and evolved into RE/MAX Masters Millennium. Today, the Wanzeck Team is dedicated to helping home buyers and sellers navigate the complexities inherent in today’s real estate transactions. Contact us today to experience superior customer service and the best in the real estate industry.
My Video Introduction
Get In Touch
Complete the form below to send me a message.


 Menu
Menu