9563 Bexley Drive
Highlands Ranch, CO 80126 — Douglas county
Price
$525,000
Sqft
3008.00 SqFt
Baths
4
Beds
3
Description
Mountain views and open space! Enjoy amazing western sunsets and the peaceful view of a meadow--right from your own back yard. This fabulous 2-story home is in impeccable condition with a gorgeous updated kitchen and master suite, hardwood floors, vaulted ceilings and tons of natural light. Lovingly maintained by the original owner, you'll love the the easy, open layout of the main floor, and the spacious 3 bedrooms/2 baths upstairs. And for the fitness/yoga/dance enthusiast, check out the finished basement: large 1/2 bath, den/study, and a huge space with hardwood floors, a wall of mirrors and a barre. Originally a ballet studio, the possibilities are endless! Large half bath can easily accommodate a shower, if needed. Impeccable condition w/ new roof/gutters/downspouts in 2016, sewer just scoped (all good!), furnace/AC just cleaned and serviced. Relax on your patio with your morning coffee., take advantage of the fabulous HR rec centers or enjoy the endless trails and 2500 acres of open space., wind down with a sunset and glass of wine. It's all right outside your door!
Property Level and Sizes
SqFt Lot
4269.00
Lot Features
Breakfast Nook, Ceiling Fan(s), Eat-in Kitchen, Entrance Foyer, Five Piece Bath, Granite Counters, Master Suite, Open Floorplan, Pantry, Radon Mitigation System, Smoke Free, Stone Counters, Vaulted Ceiling(s), Walk-In Closet(s)
Lot Size
0.10
Foundation Details
Concrete Perimeter
Basement
Crawl Space,Finished
Base Ceiling Height
8’
Common Walls
No Common Walls
Interior Details
Interior Features
Breakfast Nook, Ceiling Fan(s), Eat-in Kitchen, Entrance Foyer, Five Piece Bath, Granite Counters, Master Suite, Open Floorplan, Pantry, Radon Mitigation System, Smoke Free, Stone Counters, Vaulted Ceiling(s), Walk-In Closet(s)
Appliances
Dishwasher, Disposal, Double Oven, Dryer, Gas Water Heater, Microwave, Refrigerator, Washer
Laundry Features
In Unit
Electric
Central Air
Flooring
Carpet, Tile, Wood
Cooling
Central Air
Heating
Forced Air, Natural Gas
Fireplaces Features
Family Room, Gas
Utilities
Cable Available, Electricity Connected, Natural Gas Connected
Exterior Details
Features
Garden, Private Yard, Rain Gutters
Patio Porch Features
Covered,Front Porch,Patio
Lot View
Meadow,Mountain(s)
Water
Public
Sewer
Public Sewer
Land Details
PPA
5400000.00
Road Frontage Type
Public Road
Road Responsibility
Public Maintained Road
Road Surface Type
Paved
Garage & Parking
Parking Spaces
2
Parking Features
Concrete
Exterior Construction
Roof
Composition
Construction Materials
Brick, Frame
Architectural Style
Traditional
Exterior Features
Garden, Private Yard, Rain Gutters
Window Features
Double Pane Windows, Window Coverings, Window Treatments
Security Features
Carbon Monoxide Detector(s),Smoke Detector(s)
Builder Source
Public Records
Financial Details
PSF Total
$179.52
PSF Finished
$188.28
PSF Above Grade
$252.34
Previous Year Tax
3078.00
Year Tax
2019
Primary HOA Management Type
Professionally Managed
Primary HOA Name
HRCA
Primary HOA Phone
303-791-2500
Primary HOA Website
hrcaonline.org
Primary HOA Amenities
Fitness Center,Park,Playground,Pool,Sauna,Spa/Hot Tub,Tennis Court(s),Trail(s)
Primary HOA Fees
156.00
Primary HOA Fees Frequency
Quarterly
Primary HOA Fees Total Annual
624.00
Location
Schools
Elementary School
Bear Canyon
Middle School
Mountain Ridge
High School
Mountain Vista
Walk Score®
Contact me about this property
James T. Wanzeck
RE/MAX Professionals
6020 Greenwood Plaza Boulevard
Greenwood Village, CO 80111, USA
6020 Greenwood Plaza Boulevard
Greenwood Village, CO 80111, USA
- (303) 887-1600 (Mobile)
- Invitation Code: masters
- jim@jimwanzeck.com
- https://JimWanzeck.com
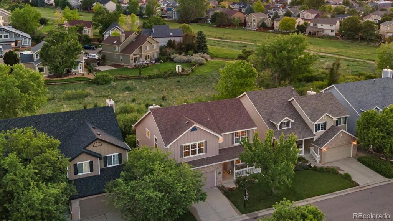
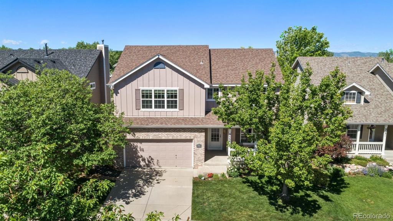
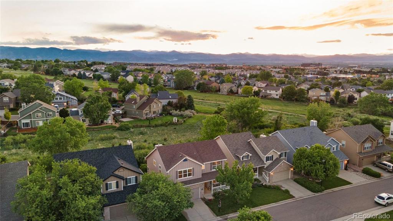
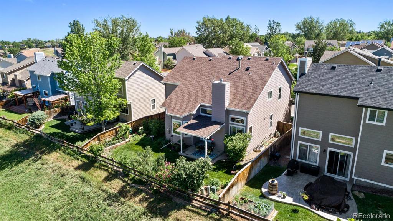
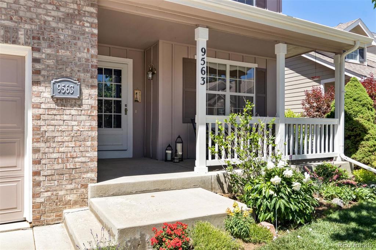
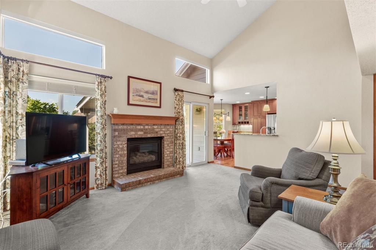
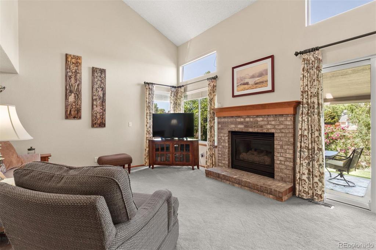
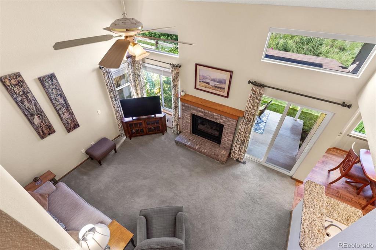
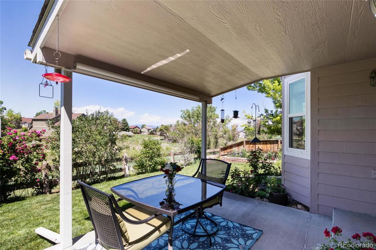
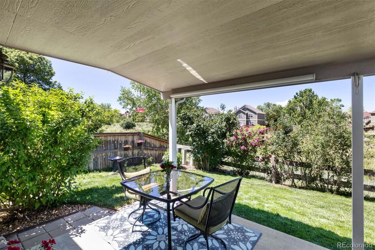
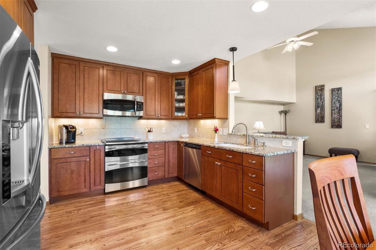
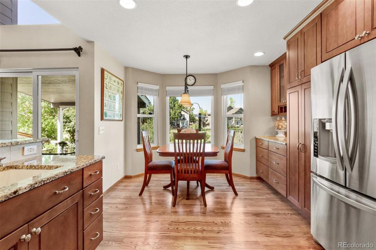
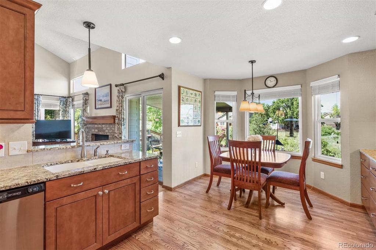
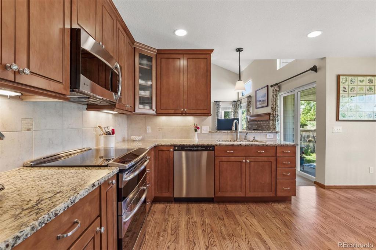
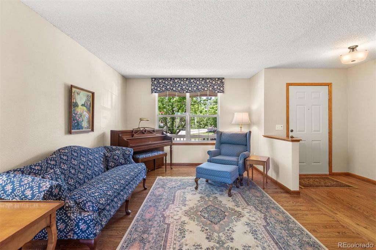
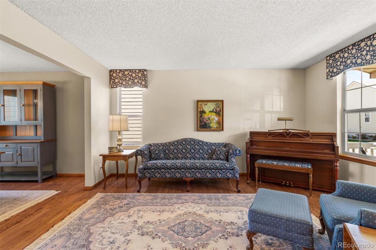
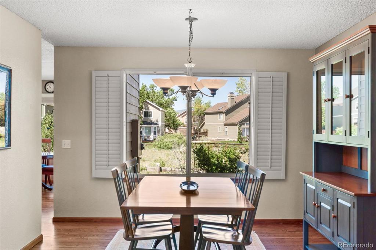
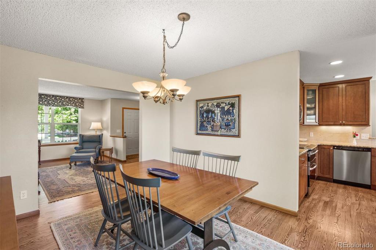
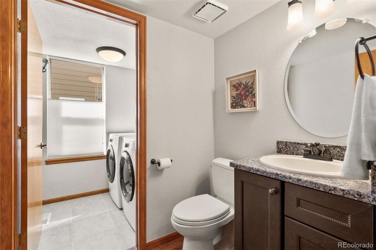
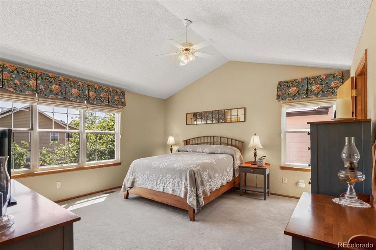
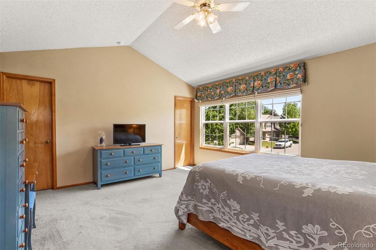
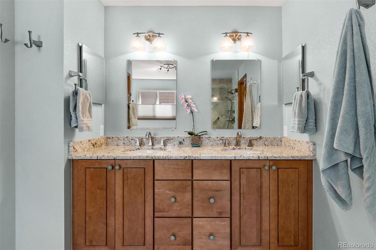
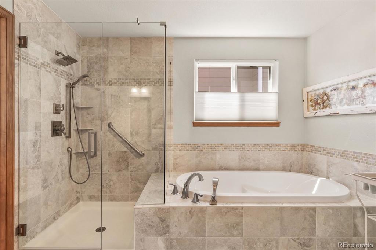
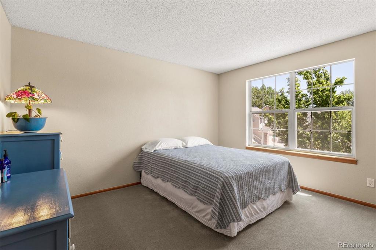
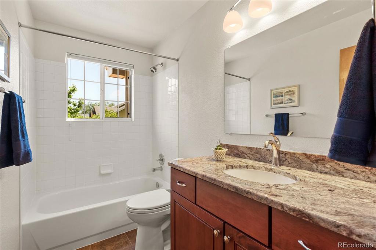
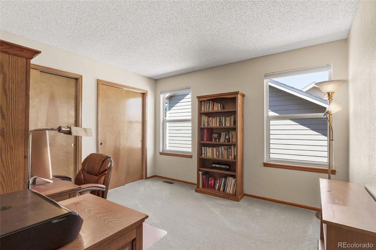
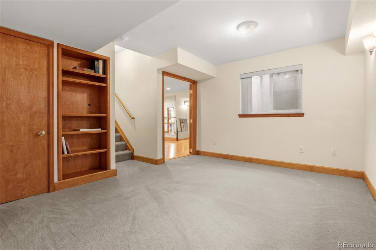
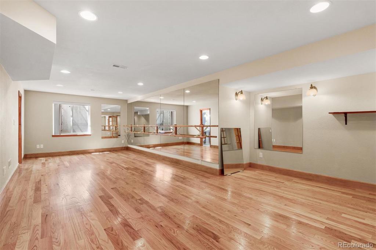
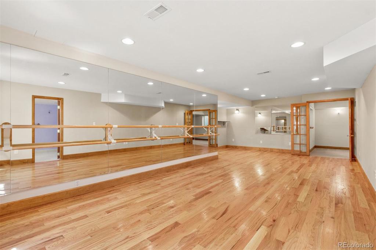
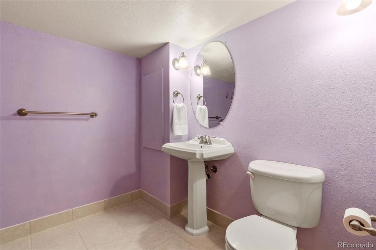
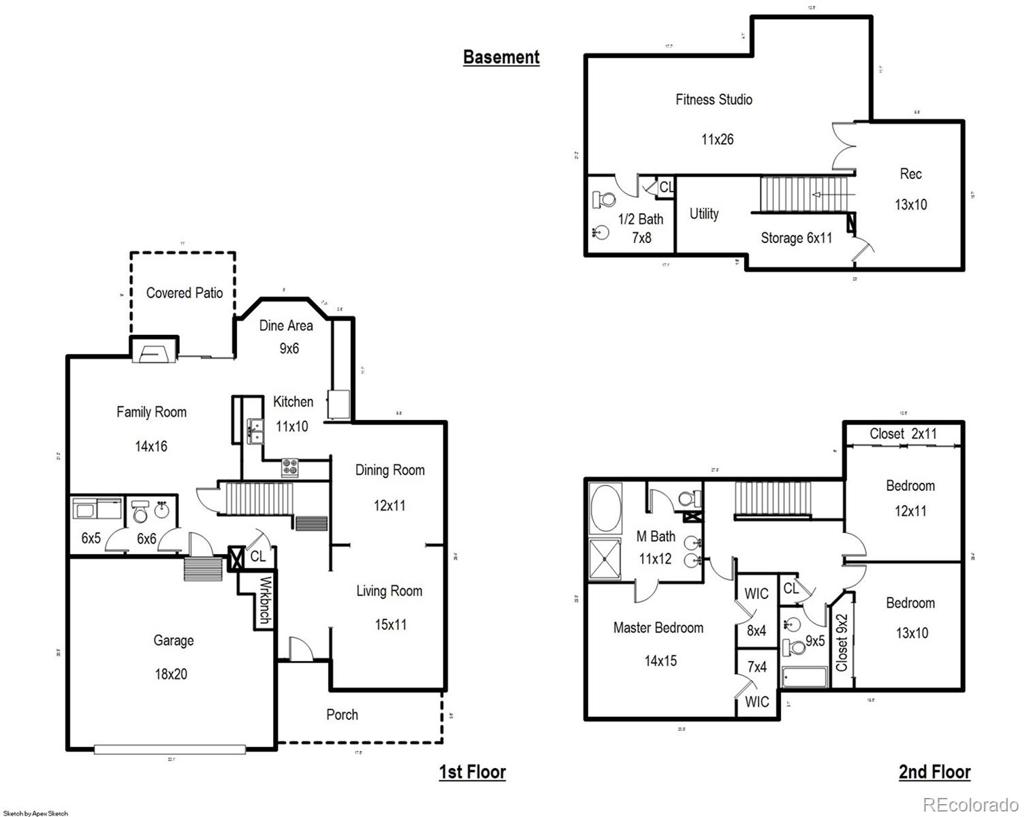
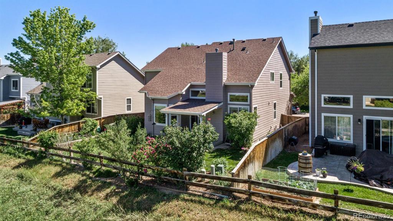
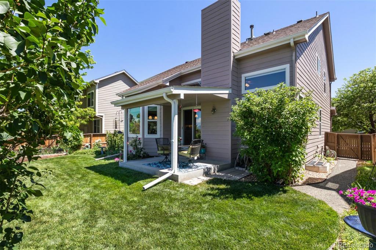
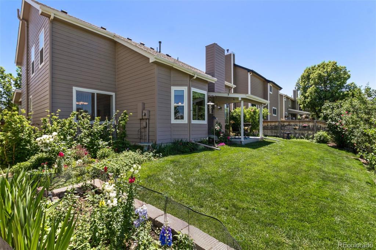
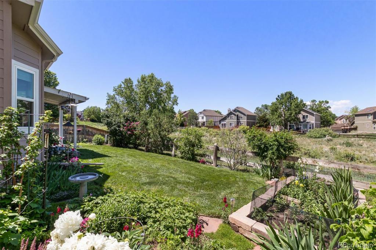
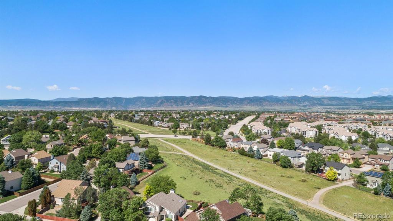
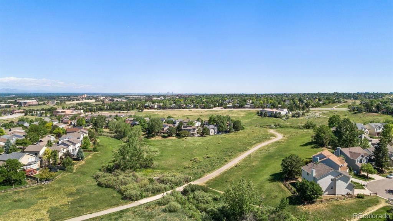
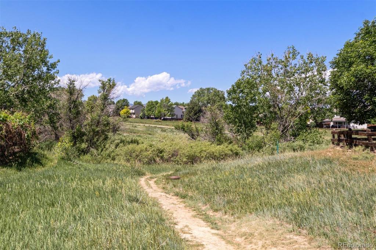
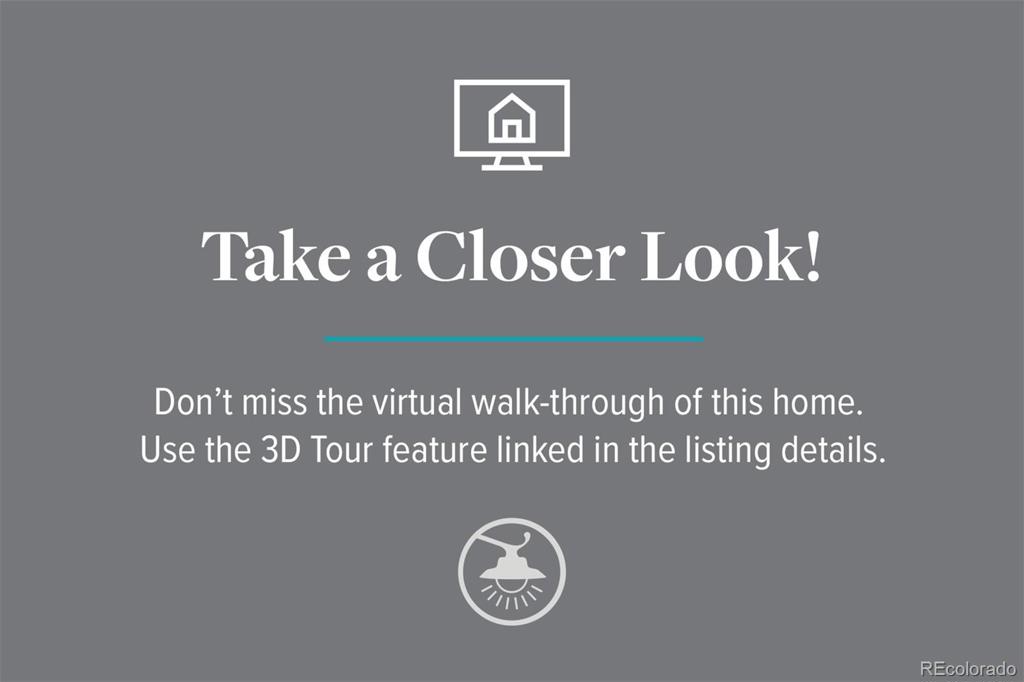
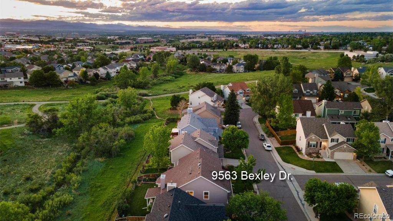


 Menu
Menu


