1162 Rockhurst Drive #405
Highlands Ranch, CO 80129 — Douglas county
Price
$319,900
Sqft
1000.00 SqFt
Baths
2
Beds
2
Description
Single level living of Pendulum model with elevator access in desirable Highlands Ranch location. Beautiful hardwood floors, unique light fixtures and abundant natural light. Spacious kitchen with granite countertops, stainless steel appliances, a tile backsplash and a peninsula with counter seating. The dining and family rooms are just off the kitchen. Substantial master suite includes a walk-in closet and a built-in closet with an en-suite bath. Secondary bedroom is located on near other full bathroom. As a bonus, a freestanding utility sink is installed to the laundry room that is located right by the entrance. No other unit has a utility sink in the laundry room. This unit comes with a reserved parking space with generous storage in the heated underground parking garage. This is a perfect home to enjoy a convenient condo lifestyle with secure entrance that provides a peace of mind. The location offers walking distance of shopping(super Target, homedepot, Bed bath and beyond and michael's etc), dining(Old Blinking Light, Lansdowne Arms Crave Real Burgers, Egg and I, etc), farmer's market and public library. Clocktower at Highlands Ranch Tower HOA includes trash/sewer, gas/heat, interior common area maintenance, exterior building maintenance, exterior building insurance, exterior common area maintenance, snow removal. Seller is a licensed agent.
Property Level and Sizes
SqFt Lot
0.00
Lot Features
Breakfast Nook, Ceiling Fan(s), Eat-in Kitchen, Elevator, Entrance Foyer, Granite Counters, Master Suite, Open Floorplan, Utility Sink, Walk-In Closet(s)
Common Walls
No One Above
Interior Details
Interior Features
Breakfast Nook, Ceiling Fan(s), Eat-in Kitchen, Elevator, Entrance Foyer, Granite Counters, Master Suite, Open Floorplan, Utility Sink, Walk-In Closet(s)
Appliances
Dryer, Microwave, Oven, Refrigerator, Washer
Laundry Features
In Unit
Electric
Central Air
Flooring
Carpet, Tile, Wood
Cooling
Central Air
Heating
Forced Air
Fireplaces Features
Family Room, Gas, Gas Log
Utilities
Cable Available, Electricity Connected, Natural Gas Connected, Phone Available
Exterior Details
Features
Balcony, Elevator
Patio Porch Features
Patio
Lot View
Mountain(s)
Water
Public
Sewer
Public Sewer
Land Details
Road Frontage Type
Public Road, Shared
Road Responsibility
Private Maintained Road
Road Surface Type
Alley Paved
Garage & Parking
Parking Spaces
1
Exterior Construction
Roof
Composition
Construction Materials
Brick, Frame
Architectural Style
Contemporary,Urban Contemporary
Exterior Features
Balcony, Elevator
Window Features
Double Pane Windows, Window Coverings
Security Features
Secured Garage/Parking,Security Entrance
Builder Name 1
Cardel Homes
Builder Source
Public Records
Financial Details
PSF Total
$319.00
PSF Finished
$319.00
PSF Above Grade
$319.00
Previous Year Tax
1998.00
Year Tax
2019
Primary HOA Management Type
Professionally Managed
Primary HOA Name
HRCA - Highlands Ranch Community Association
Primary HOA Phone
303-791-2500
Primary HOA Website
www.hrcaonline.org
Primary HOA Amenities
Elevator(s),Gated,Security,Storage
Primary HOA Fees Included
Capital Reserves, Exterior Maintenance w/out Roof, Gas, Heat, Maintenance Grounds, Maintenance Structure, On-Site Check In, Recycling, Road Maintenance, Security, Sewer, Snow Removal, Trash, Water
Primary HOA Fees
152.00
Primary HOA Fees Frequency
Quarterly
Primary HOA Fees Total Annual
4724.00
Location
Schools
Elementary School
Redstone
Middle School
Ranch View
High School
Thunderridge
Walk Score®
Contact me about this property
James T. Wanzeck
RE/MAX Professionals
6020 Greenwood Plaza Boulevard
Greenwood Village, CO 80111, USA
6020 Greenwood Plaza Boulevard
Greenwood Village, CO 80111, USA
- (303) 887-1600 (Mobile)
- Invitation Code: masters
- jim@jimwanzeck.com
- https://JimWanzeck.com
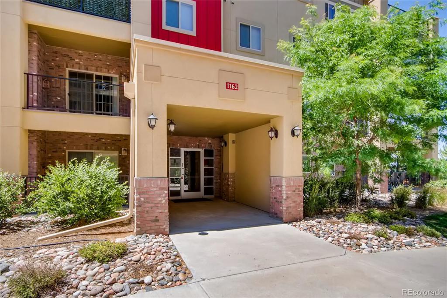
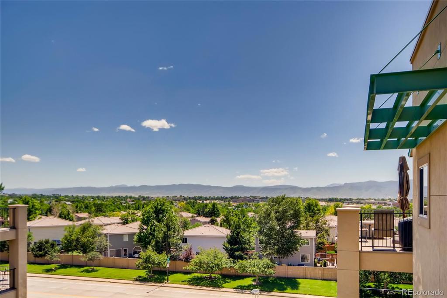
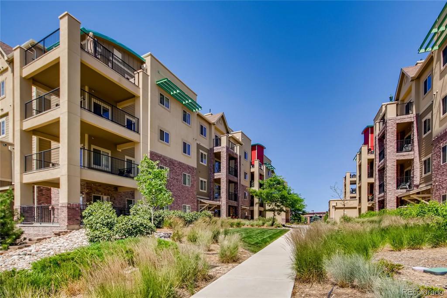
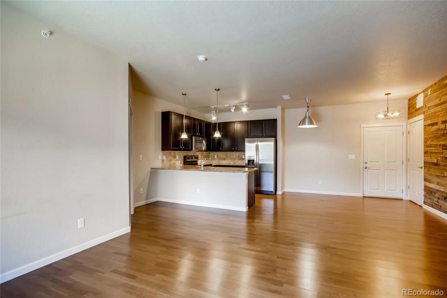
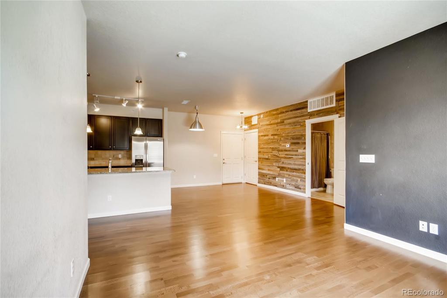
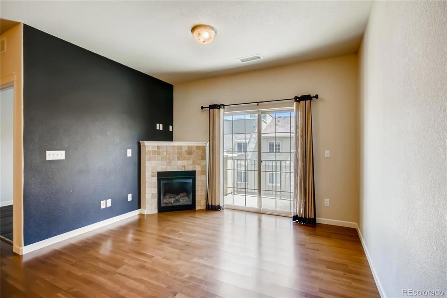
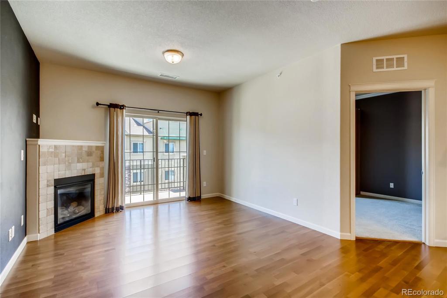
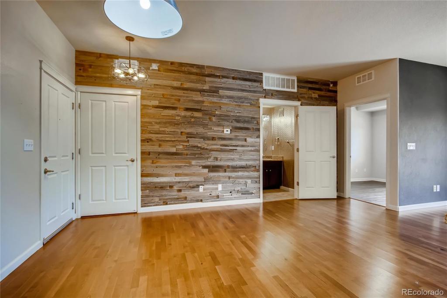
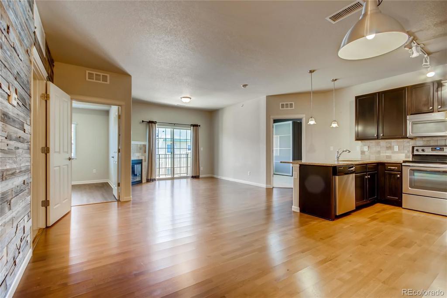
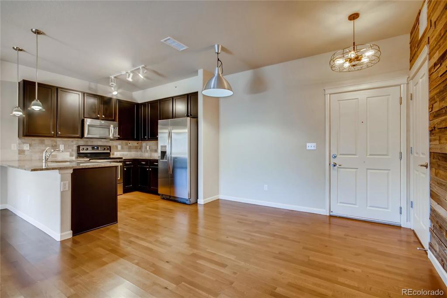
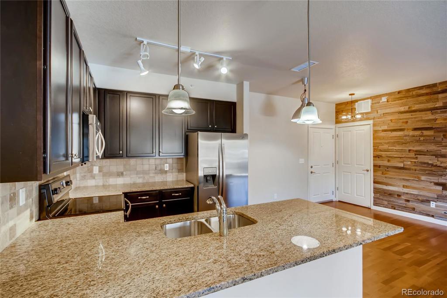
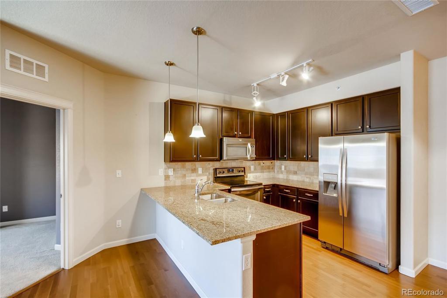
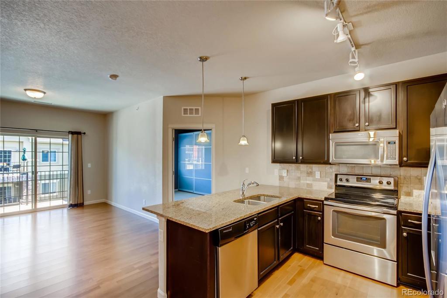
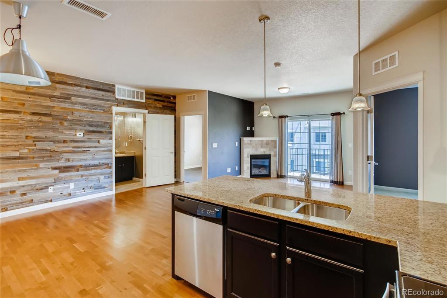
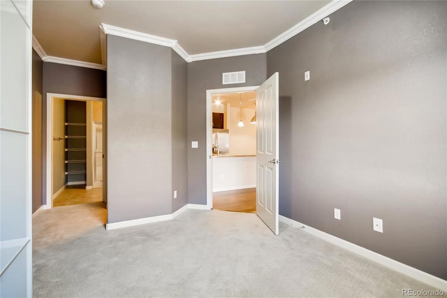
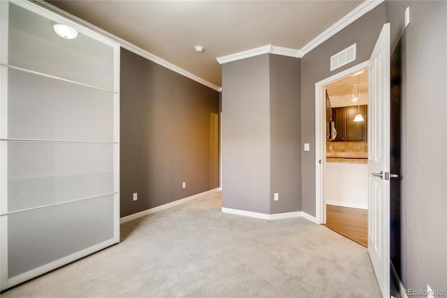
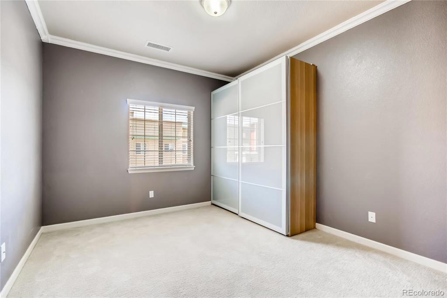
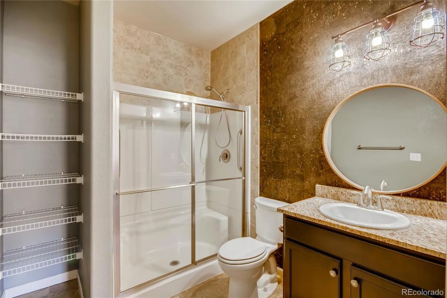
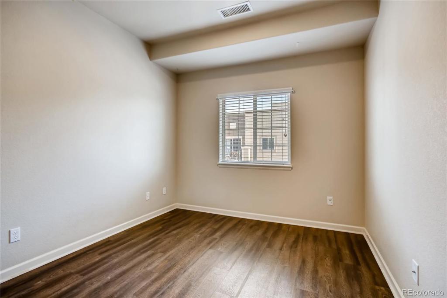
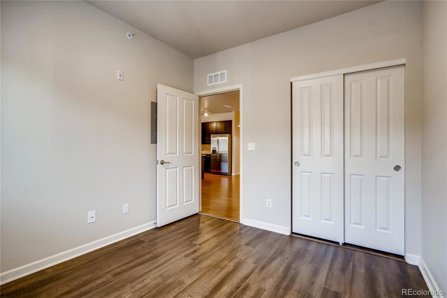
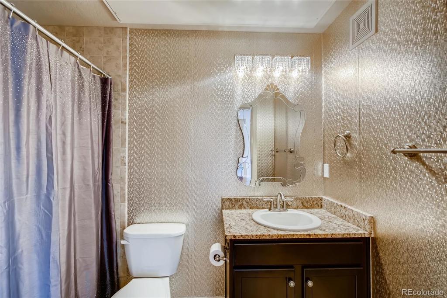
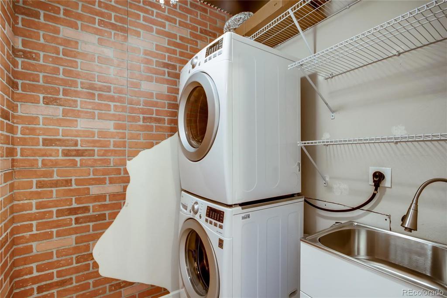
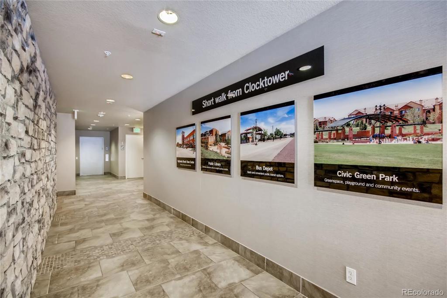
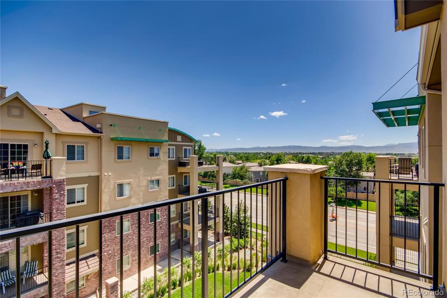
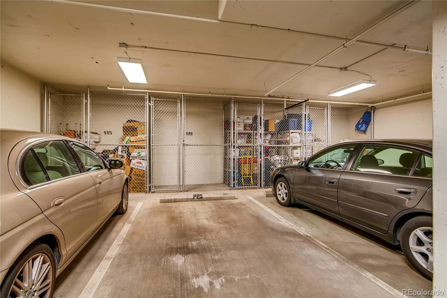
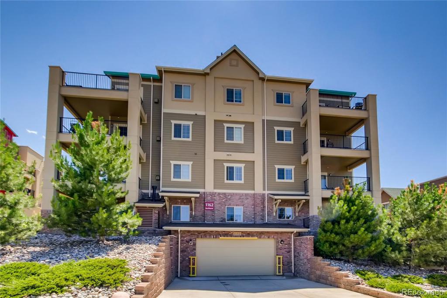
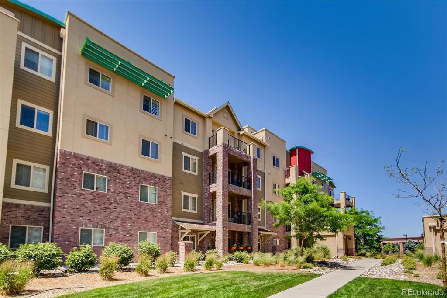


 Menu
Menu


