6484 Silver Mesa Drive #D
Highlands Ranch, CO 80130 — Douglas county
Price
$399,000
Sqft
2016.00 SqFt
Baths
3
Beds
3
Description
Exceptional End-Unit in Palomino Park, Welcomes you Home! Abundant natural light fills this spacious 3 bedroom/2.5 bathroom Townhome from the gleaming wood floors to the high ceilings. Lounge in the large living area, prepare a meal in the updated kitchen with granite counters, quality cabinetry, stainless steel appliances, including gas stove, then enjoy it in the cozy dining room or step out to the private patio, to relax surrounded by greenery. Main floor master suite boasts a 5-piece bath with large soaking tub and walk-in closet. Main floor laundry and half bath. Upper level offers hallway desk alcove, 2 sizable secondary bedrooms, both with walk-in closets and beautiful hardwoods, joined by Jack and Jill bath with dual sink vanity and soaking tub. This home has an Impressive amount of closet and storage space throughout, including 2 large rooms on the lower level which could also be finished as bonus room/workshop areas. Top it all off with an oversized, attached 2 car garage that opens to a mud-room. Your sanctuary sits in a resort-style, gated community with clubhouse, huge pool and hot tub, fitness center, playground, tennis courts, parks, trails, and Private pool/hot tub and clubhouse in the Silver Mesa enclave. All of this nestled in a fantastic location with quick access to highways, shopping, dining, More trails and outdoor fun...Amenities abound with this one! VIDEO Walkthrough TOUR available.
Property Level and Sizes
SqFt Lot
877.00
Lot Features
Breakfast Nook, Ceiling Fan(s), Five Piece Bath, Granite Counters, Jack & Jill Bathroom, Primary Suite, Pantry, Vaulted Ceiling(s), Walk-In Closet(s), Wired for Data
Lot Size
0.02
Foundation Details
Slab
Basement
Partial, Unfinished
Common Walls
End Unit, No One Above, No One Below, 1 Common Wall
Interior Details
Interior Features
Breakfast Nook, Ceiling Fan(s), Five Piece Bath, Granite Counters, Jack & Jill Bathroom, Primary Suite, Pantry, Vaulted Ceiling(s), Walk-In Closet(s), Wired for Data
Appliances
Dishwasher, Disposal, Microwave, Oven, Refrigerator, Self Cleaning Oven
Laundry Features
In Unit, Laundry Closet
Electric
Central Air
Flooring
Carpet, Linoleum, Tile, Wood
Cooling
Central Air
Heating
Forced Air, Natural Gas
Fireplaces Features
Gas, Living Room
Utilities
Cable Available, Internet Access (Wired)
Exterior Details
Water
Public
Sewer
Public Sewer
Land Details
Garage & Parking
Parking Features
Dry Walled, Oversized, Storage
Exterior Construction
Roof
Composition
Construction Materials
Brick, Frame
Window Features
Window Coverings
Security Features
Security Entrance
Builder Source
Public Records
Financial Details
Previous Year Tax
2588.00
Year Tax
2019
Primary HOA Name
Westwind Management/Silver Mesa
Primary HOA Phone
303-369-1800
Primary HOA Amenities
Clubhouse, Fitness Center, Front Desk, Gated, Park, Parking, Playground, Pool, Spa/Hot Tub, Tennis Court(s), Trail(s)
Primary HOA Fees Included
Insurance, Irrigation, Maintenance Grounds, Maintenance Structure, Recycling, Road Maintenance, Sewer, Snow Removal, Trash, Water
Primary HOA Fees
400.00
Primary HOA Fees Frequency
Monthly
Location
Schools
Elementary School
Acres Green
Middle School
Cresthill
High School
Highlands Ranch
Walk Score®
Contact me about this property
James T. Wanzeck
RE/MAX Professionals
6020 Greenwood Plaza Boulevard
Greenwood Village, CO 80111, USA
6020 Greenwood Plaza Boulevard
Greenwood Village, CO 80111, USA
- (303) 887-1600 (Mobile)
- Invitation Code: masters
- jim@jimwanzeck.com
- https://JimWanzeck.com
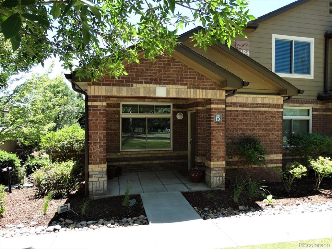
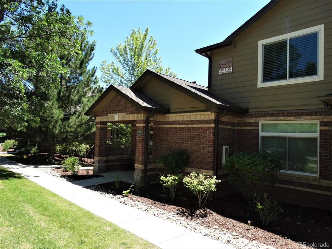
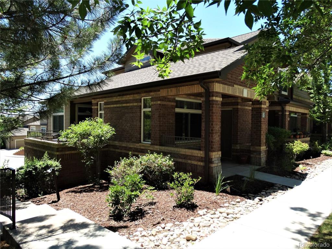
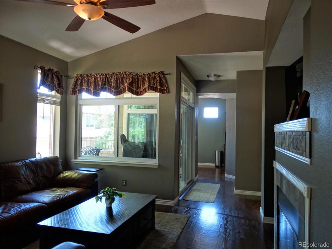
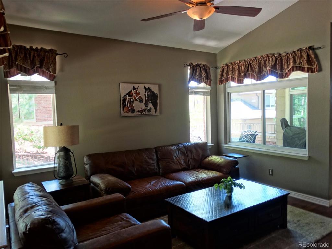
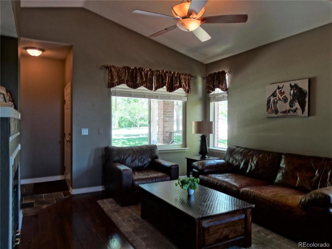
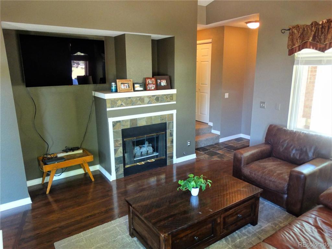
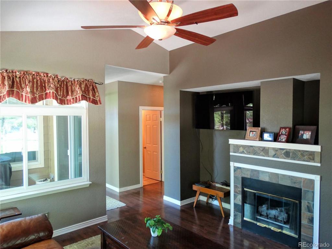
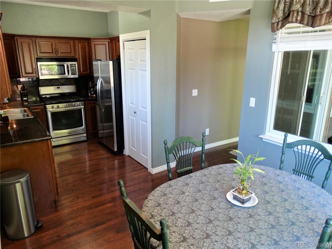
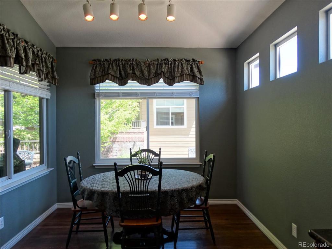
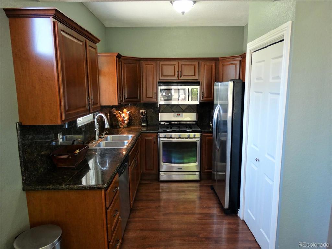
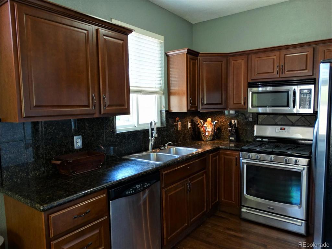
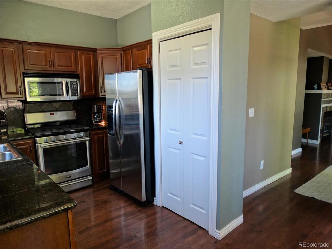
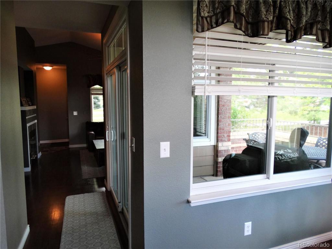
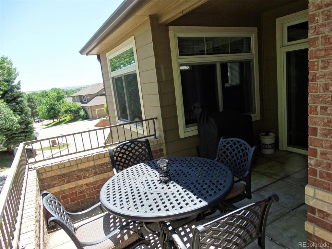
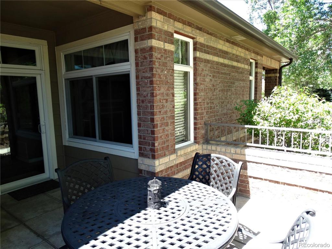
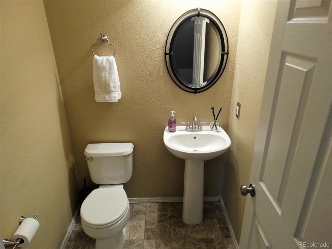
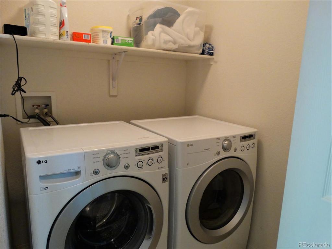
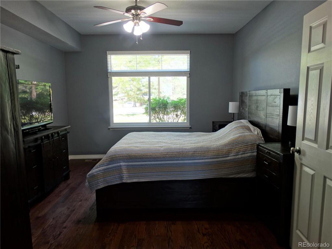
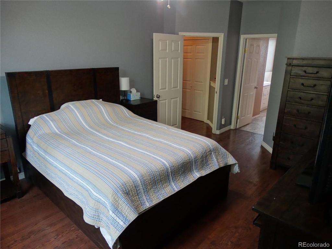
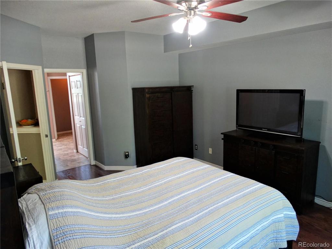
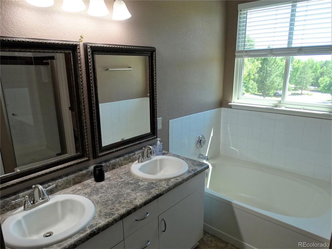
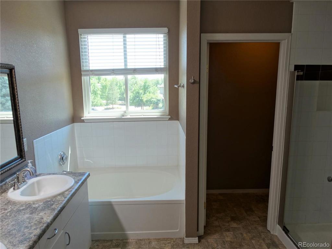
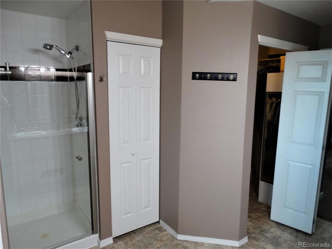
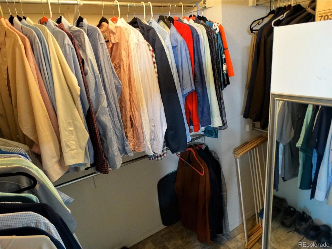
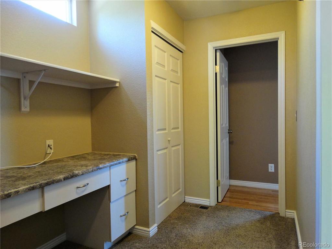
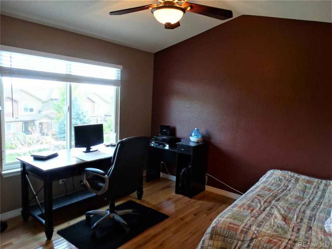
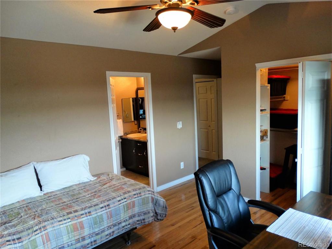
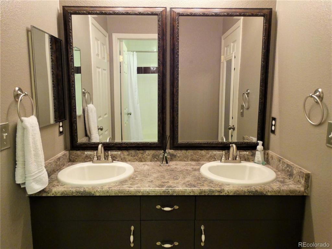
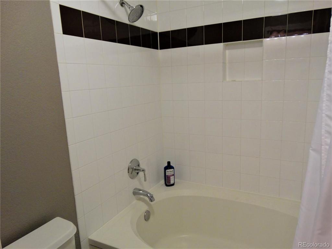
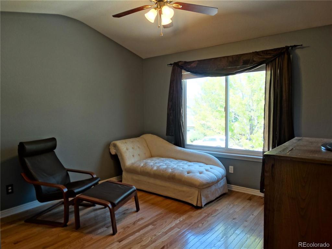
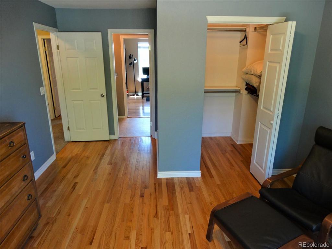
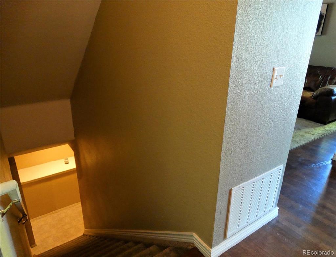
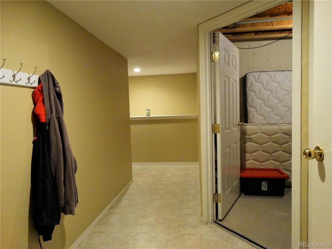
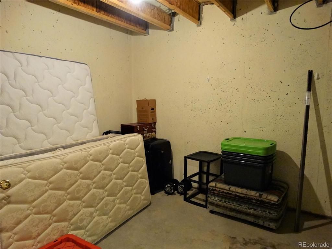
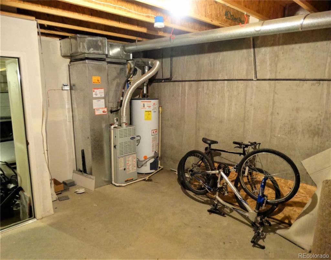
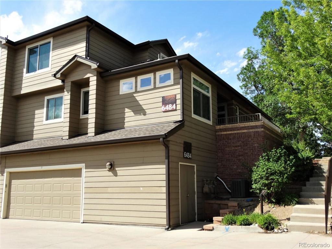
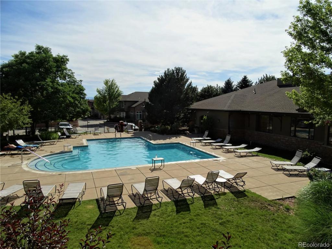
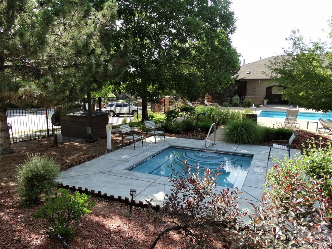
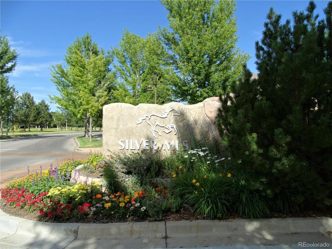


 Menu
Menu


