9943 Cottoncreek Drive
Highlands Ranch, CO 80130 — Douglas county
Price
$669,000
Sqft
4121.00 SqFt
Baths
3
Beds
4
Description
GORGEOUS 2-story, single-family home on a spacious lot in Highlands Ranch! Home offers 4 Bedrooms and 3 Bathrooms. Grand Foyer with a curved staircase welcomes you to semi-formal Living and Dining Rooms, a private Library/study with full-wall library shelves and double French doors, a Family Room with a cozy gas fireplace, and a large eat-in Kitchen. The kitchen features cherry wood cabinetry with soft close drawers and doors, granite slab countertops, gourmet stainless steel appliances, and a center island with a gas cooktop. The upper level has 4 Bedrooms, including the spacious Master, which features a newly remodeled private 5-piece bathroom with dual vanities and walk-in closet. The upstairs Jack N' Jill bathroom has been recently updated with new tile flooring, cabinetry with a quartz countertop, and a tiled shower/tub with a european style sliding shower door. The partially finished basement features a sizable finished room, which would be perfect for an in-home theater or studio! The back yard is ready for your entertaining purposes—relax on the patio around a grill or fire pit, and take a dip in the saltwater pool! Gorgeous mature trees and landscape! The property features a roof from 2012, new windows from 2017, and a recently painted exterior!
Property Level and Sizes
SqFt Lot
9278.00
Lot Features
Built-in Features, Kitchen Island, Master Suite, Sound System, Walk-In Closet(s)
Lot Size
0.21
Basement
Cellar,Full,Unfinished
Base Ceiling Height
8 Feet
Interior Details
Interior Features
Built-in Features, Kitchen Island, Master Suite, Sound System, Walk-In Closet(s)
Appliances
Cooktop, Disposal, Humidifier, Microwave, Self Cleaning Oven, Sump Pump
Electric
Central Air
Flooring
Carpet, Wood
Cooling
Central Air
Heating
Electric, Forced Air, Natural Gas
Fireplaces Features
Family Room, Gas, Gas Log
Exterior Details
Features
Private Yard
Patio Porch Features
Covered,Patio
Water
Public
Sewer
Community
Land Details
PPA
3185714.29
Road Surface Type
Paved
Garage & Parking
Parking Spaces
1
Parking Features
Tandem
Exterior Construction
Roof
Composition
Construction Materials
Brick, Frame, Wood Siding
Architectural Style
Traditional
Exterior Features
Private Yard
Window Features
Double Pane Windows, Window Coverings
Security Features
Smoke Detector(s)
Builder Name 1
Falcon Homes
Builder Source
Public Records
Financial Details
PSF Total
$162.34
PSF Finished
$237.49
PSF Above Grade
$237.49
Previous Year Tax
3707.00
Year Tax
2019
Primary HOA Management Type
Professionally Managed
Primary HOA Name
Highlands Ranch Community Association
Primary HOA Phone
303-791-2500
Primary HOA Amenities
Fitness Center,Pool,Tennis Court(s)
Primary HOA Fees
155.00
Primary HOA Fees Frequency
Quarterly
Primary HOA Fees Total Annual
620.00
Location
Schools
Elementary School
Wildcat Mountain
Middle School
Rocky Heights
High School
Rock Canyon
Walk Score®
Contact me about this property
James T. Wanzeck
RE/MAX Professionals
6020 Greenwood Plaza Boulevard
Greenwood Village, CO 80111, USA
6020 Greenwood Plaza Boulevard
Greenwood Village, CO 80111, USA
- (303) 887-1600 (Mobile)
- Invitation Code: masters
- jim@jimwanzeck.com
- https://JimWanzeck.com
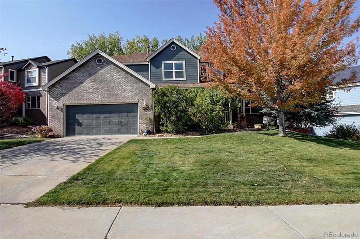
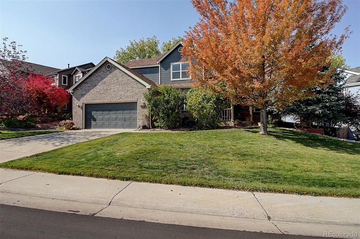
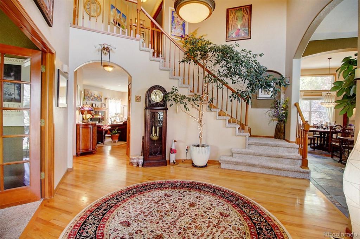
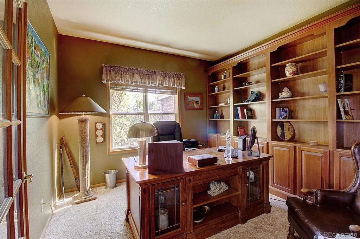
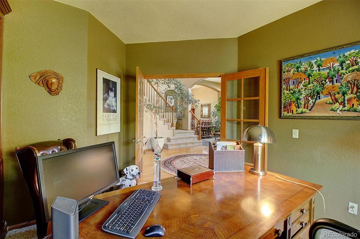
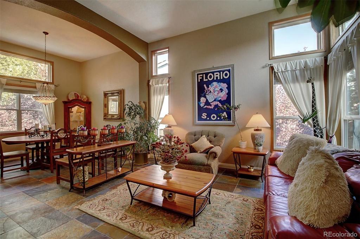
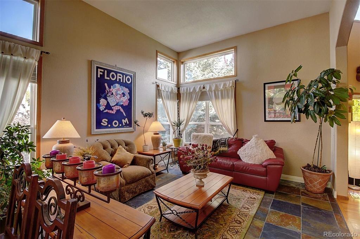
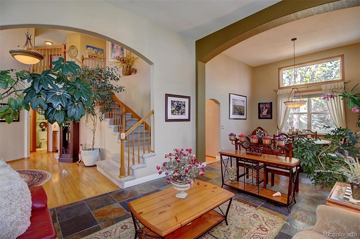
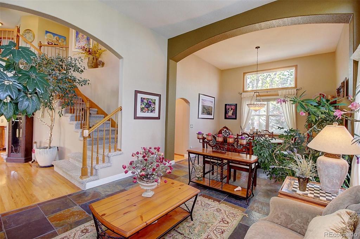
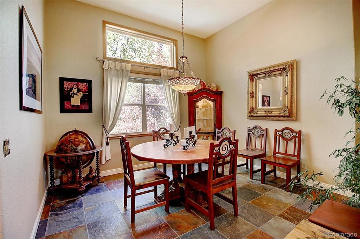
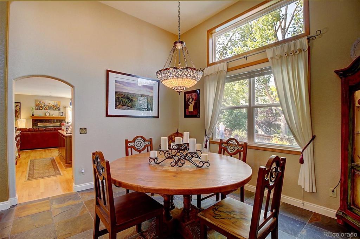
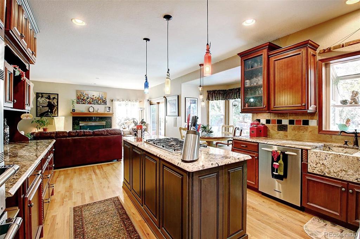
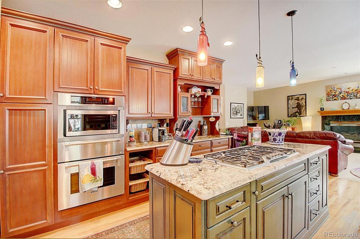
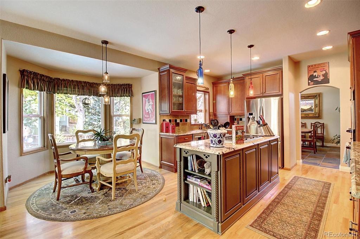
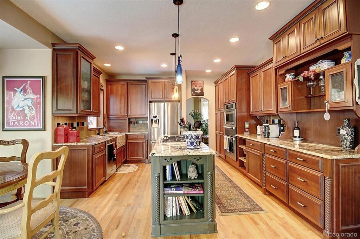
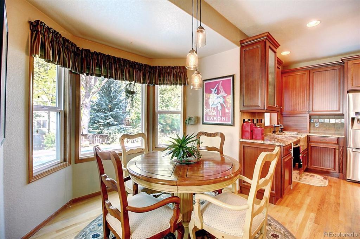
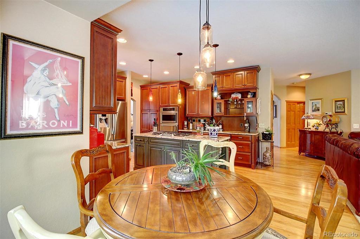
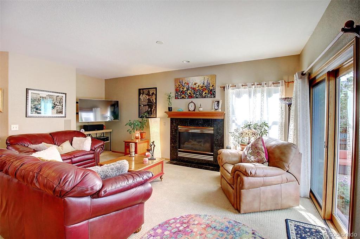
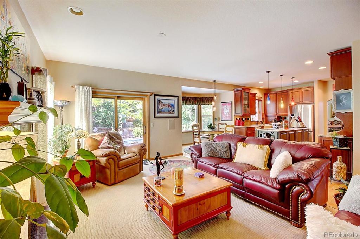
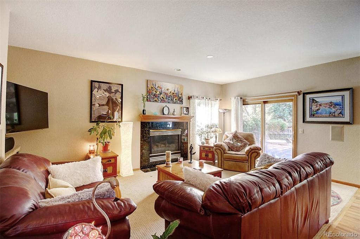
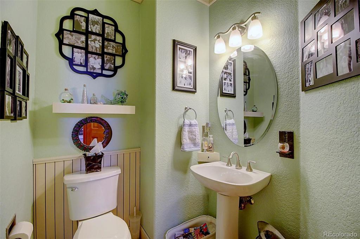
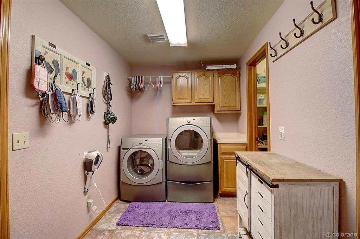
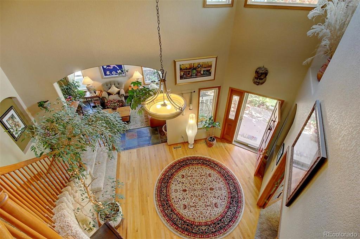
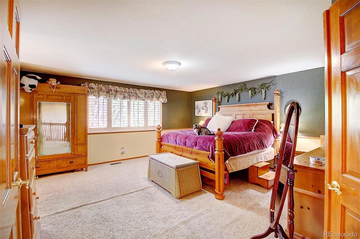
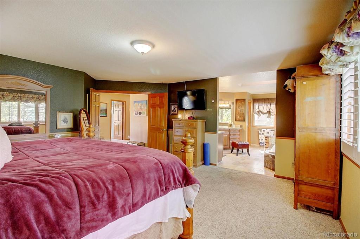
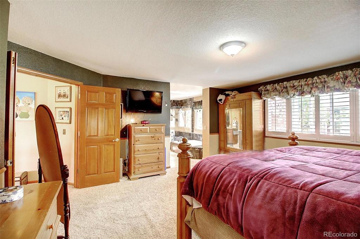
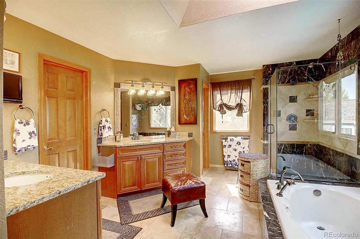
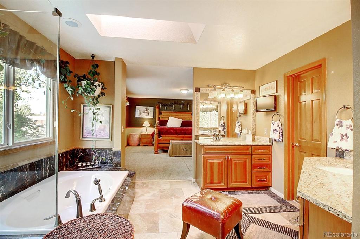
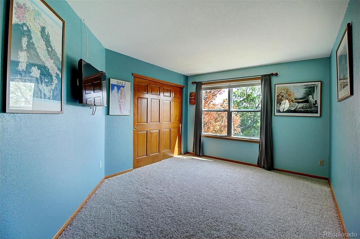
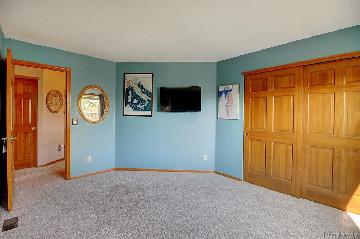
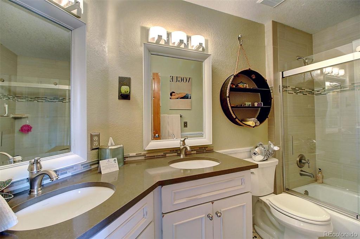
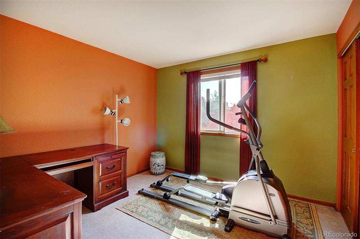
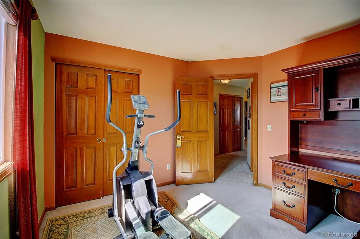
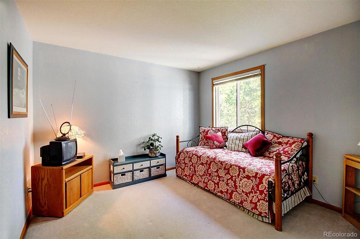
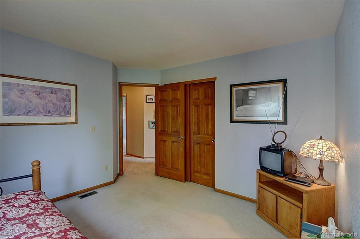
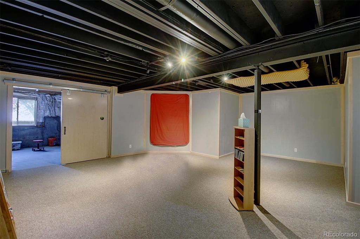
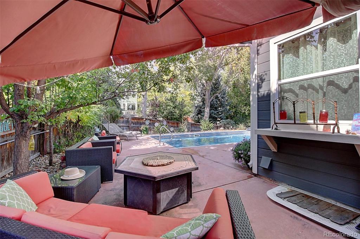
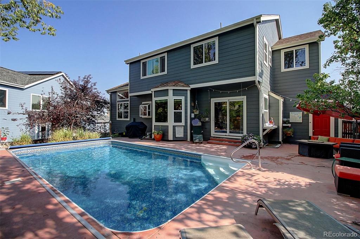
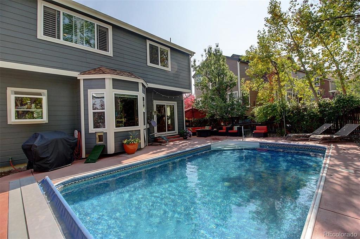
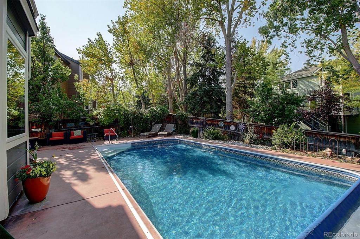


 Menu
Menu


