8 White Birch
Littleton, CO 80127 — Jefferson county
Price
$939,900
Sqft
4787.00 SqFt
Baths
5
Beds
4
Description
Welcome to 8 White Birch! Located in Ken Caryl Valley! Nestled behind the 'Hogback" and Foothills! Mountain Living within minutes to Denver and 1 hour plus to Ski Resorts! This Custom Contemporary 2-Story is Located On a Cul-de-sac! 1/3 Acre Lot With Lush and Mature Landscaping with Privacy!Mountain Views! This Elegant Home offers 4,787 SF of Living Space! 4 Bedrooms! 5 Baths! Plus A Main Floor Study w/French Doors and Crown Molding! Vaulted Entry with Curved Staircase with Dramatic Views of Formal Vaulted Living Room and 2-Story Vaulted Family Room with Brick Fireplace with Hearth, Gas-logs and Built-in Shelving! Bright Updated Gourmet Kitchen with Breakfast Bar, Granite Countertops, New Stainless Steel Double Convection Oven!Sunny Breakfast Nook with Door to Newer Oversized Deck for Entertaining! Newly Refinished Hardwood Floors! Main Floor Laundry! The 3 Car Attached Garage is Oversized with Openers! All 3 Upper Bathrooms Are New and Completely Remodeled! Oversized Inviting Master Suite Has A Sitting Area! Breathing Taking Professionally Finished Basement w/Recreational Room! Wet Bar! Separate Theatre with Raised Tiered Seating! Additional Features: New Carpet! Newer Furnace! Newer gutters! Newer Deck! Security System! Sprinkler System! Walk to Schools, Park and Trails to Breathtaking Open Space! 400+ Acres for Homeowners Use! Enjoy Year Round Indoor/Outdoor Tennis! Equestrian Center! 3 Pools! 2 Clubhouses! Plus Event Center for Rent for Events! Low H.O.A.'s
Property Level and Sizes
SqFt Lot
13525.00
Lot Features
Ceiling Fan(s), Eat-in Kitchen, Five Piece Bath, Granite Counters, Master Suite, Open Floorplan, Pantry, Smoke Free, Vaulted Ceiling(s), Walk-In Closet(s), Wet Bar
Lot Size
0.31
Foundation Details
Slab
Basement
Finished,Full
Base Ceiling Height
9'
Interior Details
Interior Features
Ceiling Fan(s), Eat-in Kitchen, Five Piece Bath, Granite Counters, Master Suite, Open Floorplan, Pantry, Smoke Free, Vaulted Ceiling(s), Walk-In Closet(s), Wet Bar
Appliances
Convection Oven, Dishwasher, Gas Water Heater, Humidifier, Refrigerator
Electric
Central Air
Flooring
Tile, Wood
Cooling
Central Air
Heating
Forced Air, Natural Gas
Fireplaces Features
Family Room, Gas
Utilities
Cable Available, Electricity Connected, Natural Gas Connected
Exterior Details
Features
Garden, Private Yard
Patio Porch Features
Deck,Front Porch
Water
Public
Sewer
Public Sewer
Land Details
PPA
2951612.90
Road Responsibility
Public Maintained Road
Road Surface Type
Paved
Garage & Parking
Parking Spaces
1
Parking Features
Concrete, Oversized
Exterior Construction
Roof
Architectural Shingles
Construction Materials
Brick, Frame
Architectural Style
Contemporary
Exterior Features
Garden, Private Yard
Window Features
Double Pane Windows
Security Features
Carbon Monoxide Detector(s),Security System,Smoke Detector(s)
Builder Name 1
Custom
Builder Source
Public Records
Financial Details
PSF Total
$191.14
PSF Finished
$196.77
PSF Above Grade
$286.47
Previous Year Tax
5835.00
Year Tax
2018
Primary HOA Management Type
Professionally Managed
Primary HOA Name
Ken Caryl Master
Primary HOA Phone
303-979-1876
Primary HOA Amenities
Clubhouse,Fitness Center,Pool,Tennis Court(s),Trail(s)
Primary HOA Fees Included
Maintenance Grounds, Trash
Primary HOA Fees
56.00
Primary HOA Fees Frequency
Monthly
Primary HOA Fees Total Annual
672.00
Location
Schools
Elementary School
Bradford
Middle School
Deer Creek
High School
Chatfield
Walk Score®
Contact me about this property
James T. Wanzeck
RE/MAX Professionals
6020 Greenwood Plaza Boulevard
Greenwood Village, CO 80111, USA
6020 Greenwood Plaza Boulevard
Greenwood Village, CO 80111, USA
- (303) 887-1600 (Mobile)
- Invitation Code: masters
- jim@jimwanzeck.com
- https://JimWanzeck.com
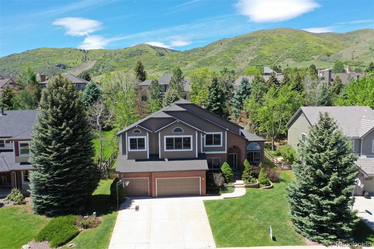
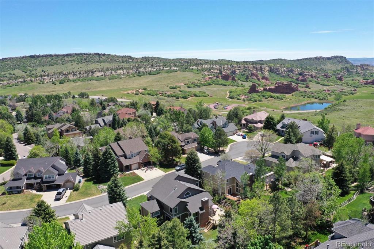
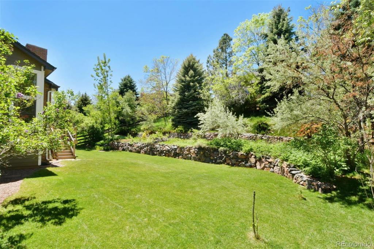
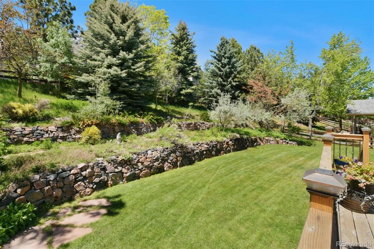
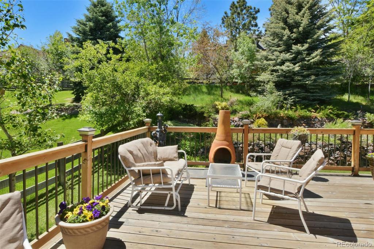
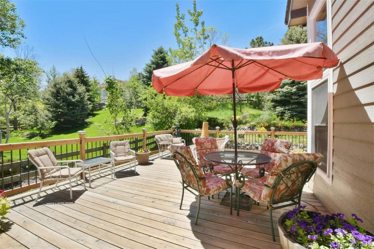
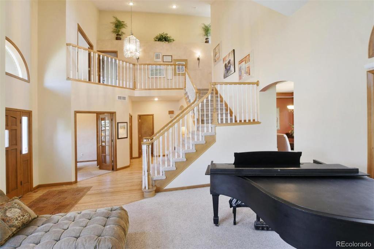
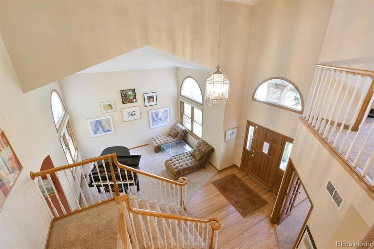
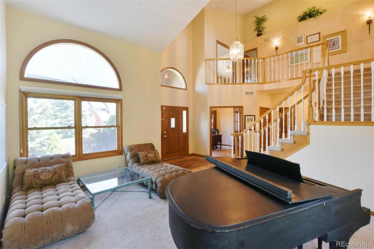
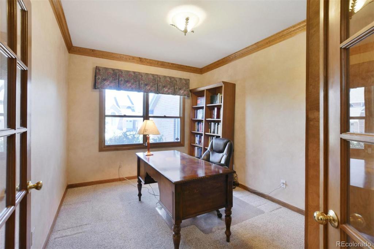
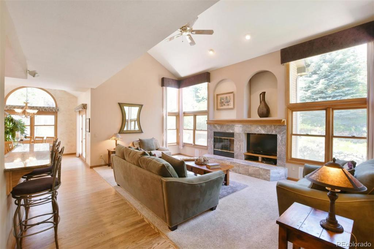
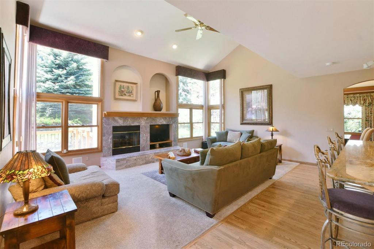
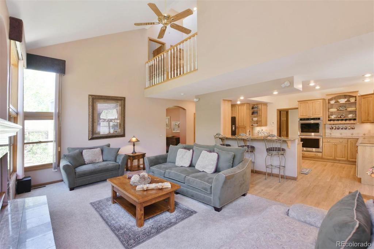
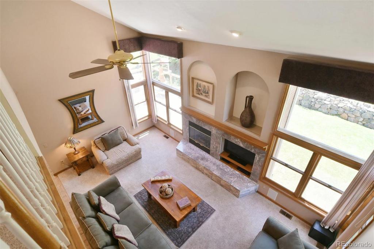
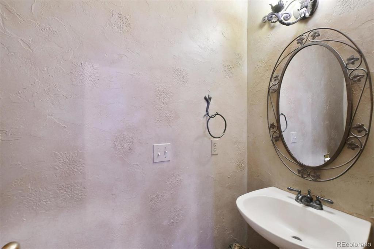
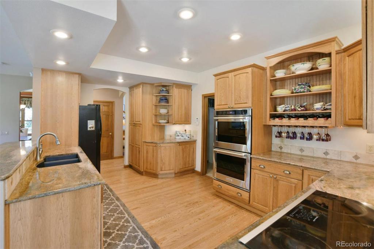
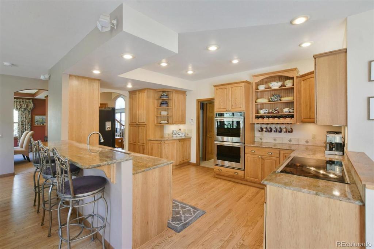
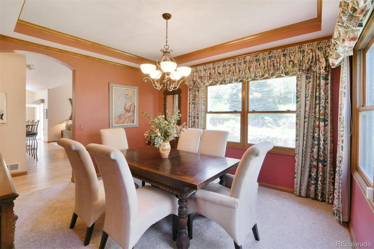
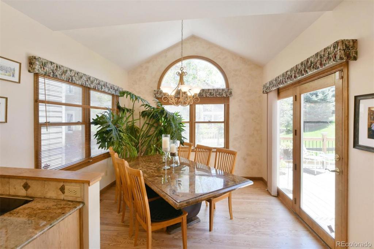
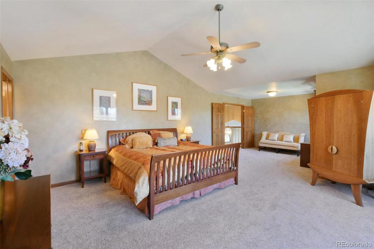
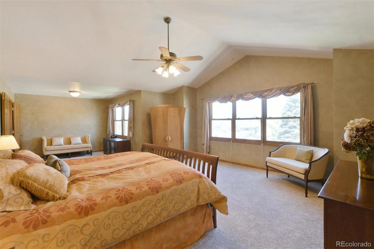
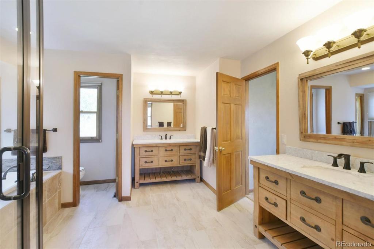
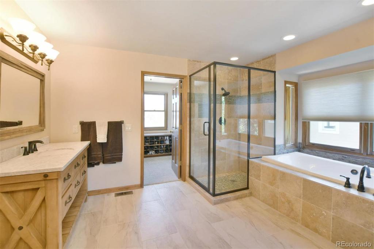
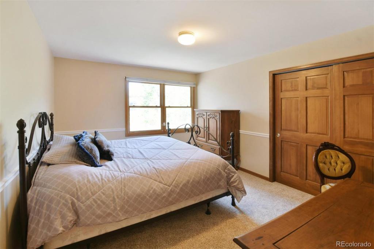
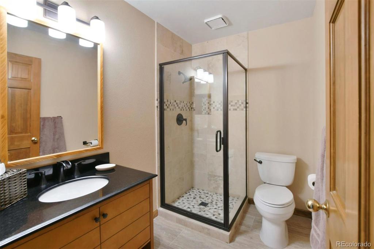
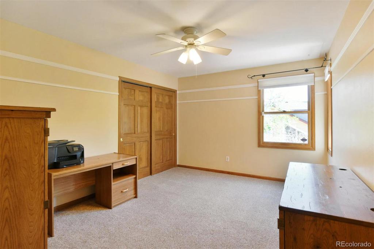
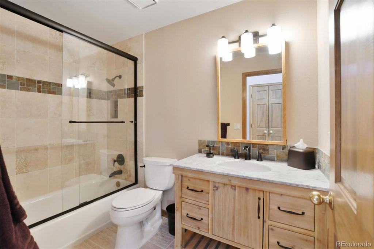
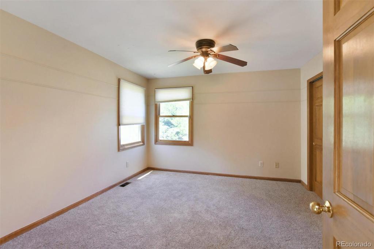
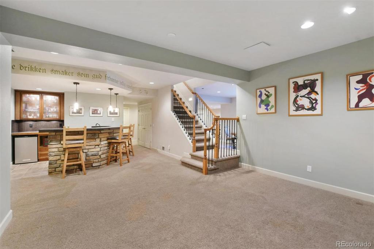
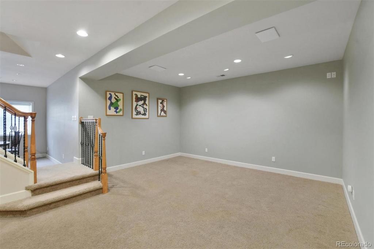
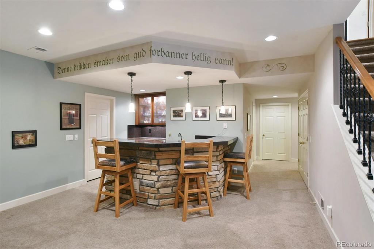
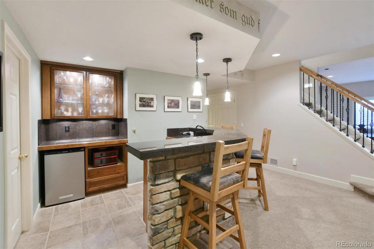
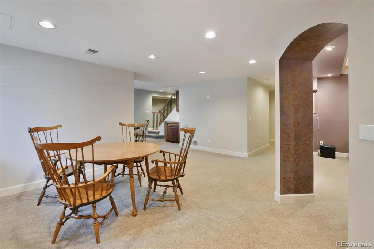
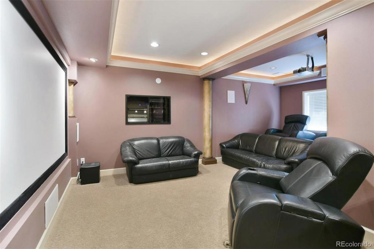
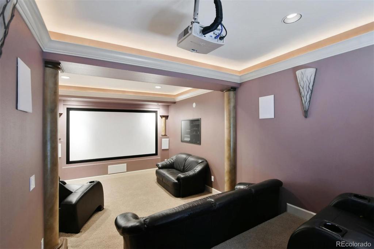
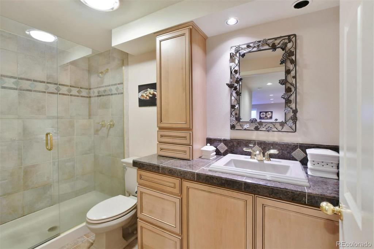
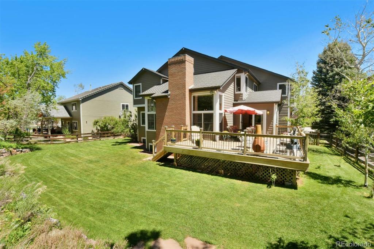


 Menu
Menu


