256 Clementina Street
Louisville, CO 80027 — Boulder county
Price
$669,780
Sqft
2485.00 SqFt
Baths
4
Beds
3
Description
Welcome to Possibility! The Trails at Clementine are decked in modern, farmhouse fresh architecture. Uniquely situated in Boulder County and within walking distance of historic old town Louisville. Historic Louisville with its charm, shopping, arts, wine, breweries, dining, and coffee shops or just to name a few things that draw so many to this special hundred-year-old town. Voted best USA small cities for a getaway two years ago, Louisville continues to have it ‘goin’ on. The town uses parklets to completely transform the downtown from Memorial day through November. Clementine is the largest for-sale development in Louisville's history. Take in the 4 acres of Clementine with trails along Coal Creek, open space, courtyards, and community park for enjoying one of Colorado’s most precious resources, our incredible weather. Picture Sunday afternoons relaxing in the red barn picnic area with family and friends or working in the community box gardens! Each home has been carefully designed with multi-floor, split level living, high ceilings, swathed with natural lighting, and energized by the open floor plan. These refined townhomes live like home yet are perfect for lock and leave too. With 3 incredibly large bedrooms each with en-suite baths, everyone has a space to call their own. The upper Master bedroom bursts with modern, clean design and detail along with abundant natural light from expansive, triple-paned windows. Each Master bath is thoughtfully designed with a spa-like lifestyle in mind. The Trails at Clementine merge the comforts and amenities of a modern home with a historic, charming, walkable community~ its unlike any other in Boulder County or Louisville. Open 7 days a week by appointment. Model Open Saturdays 12-4 pm, Sundays from 10 am-2 pm. 3rd bed can be used as flex space, large office, weight room or large 3rd bed which is 14.5 x 16. Units are ready and complete.
Property Level and Sizes
SqFt Lot
2074.00
Lot Features
Breakfast Nook, Built-in Features, Eat-in Kitchen, Entrance Foyer, Kitchen Island, Master Suite, Open Floorplan, Pantry, Quartz Counters, Smoke Free, Utility Sink, Walk-In Closet(s), Wired for Data
Lot Size
0.05
Basement
Unfinished
Base Ceiling Height
9 ft
Interior Details
Interior Features
Breakfast Nook, Built-in Features, Eat-in Kitchen, Entrance Foyer, Kitchen Island, Master Suite, Open Floorplan, Pantry, Quartz Counters, Smoke Free, Utility Sink, Walk-In Closet(s), Wired for Data
Appliances
Dishwasher, Disposal, Microwave, Range Hood, Sump Pump
Laundry Features
In Unit
Electric
Central Air
Flooring
Carpet, Tile, Vinyl, Wood
Cooling
Central Air
Heating
Forced Air
Fireplaces Features
Dining Room, Family Room, Gas, Gas Log, Kitchen
Exterior Details
Features
Garden, Private Yard
Patio Porch Features
Front Porch
Water
Public
Sewer
Public Sewer
Land Details
PPA
13395600.00
Garage & Parking
Parking Spaces
1
Parking Features
220 Volts
Exterior Construction
Roof
Composition
Construction Materials
Cement Siding, Frame
Architectural Style
Urban Contemporary
Exterior Features
Garden, Private Yard
Security Features
Carbon Monoxide Detector(s),Smoke Detector(s)
Builder Name 2
Cornerstone Builders, LLC
Financial Details
PSF Total
$269.53
PSF Finished
$269.53
PSF Above Grade
$269.53
Previous Year Tax
222.00
Year Tax
2019
Primary HOA Management Type
Professionally Managed
Primary HOA Name
Clementine Townhomes
Primary HOA Phone
9704840101
Primary HOA Fees Included
Maintenance Grounds, Maintenance Structure
Primary HOA Fees
240.00
Primary HOA Fees Frequency
Monthly
Primary HOA Fees Total Annual
2880.00
Location
Schools
Elementary School
Louisville
Middle School
Louisville
High School
Monarch
Walk Score®
Contact me about this property
James T. Wanzeck
RE/MAX Professionals
6020 Greenwood Plaza Boulevard
Greenwood Village, CO 80111, USA
6020 Greenwood Plaza Boulevard
Greenwood Village, CO 80111, USA
- (303) 887-1600 (Mobile)
- Invitation Code: masters
- jim@jimwanzeck.com
- https://JimWanzeck.com
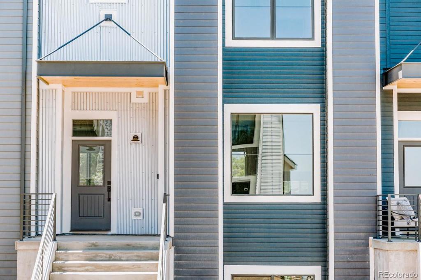
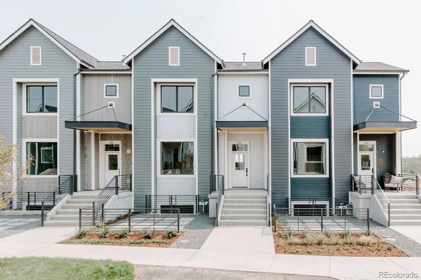
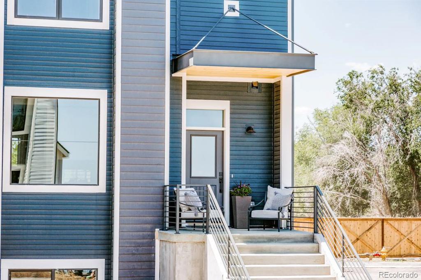
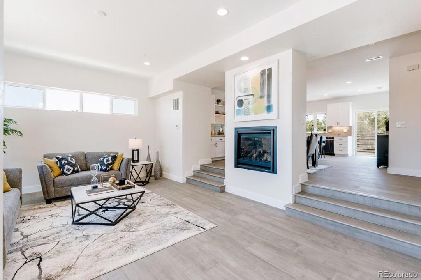
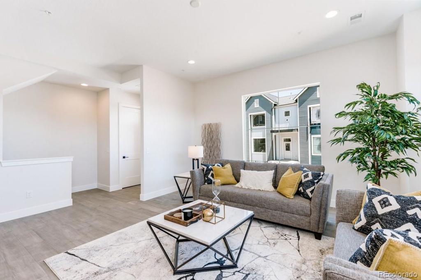
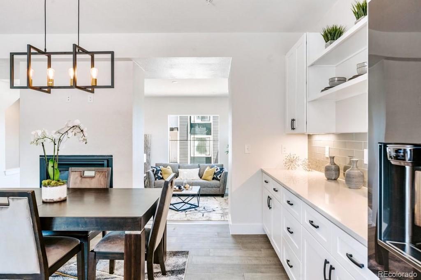
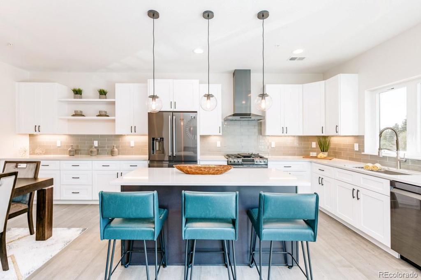
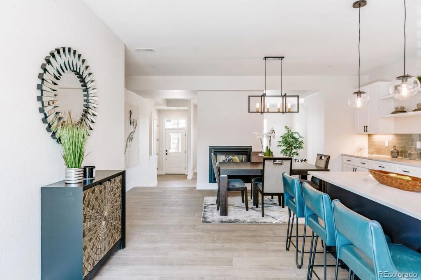
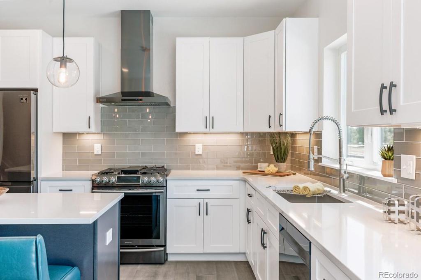
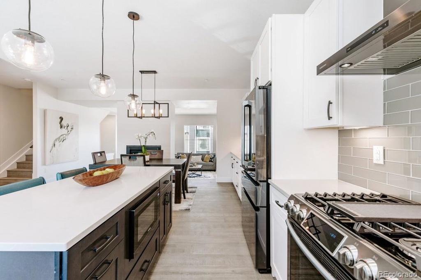
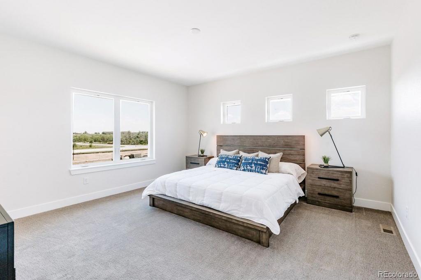
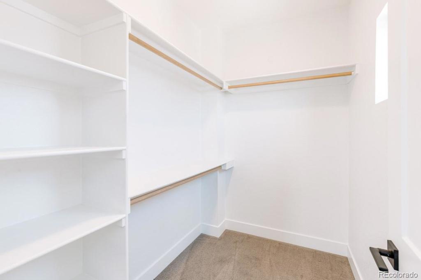
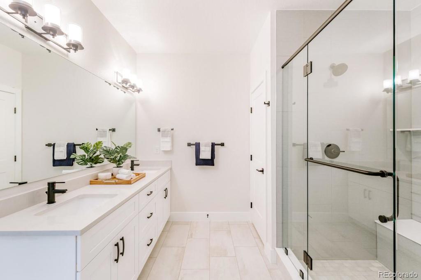
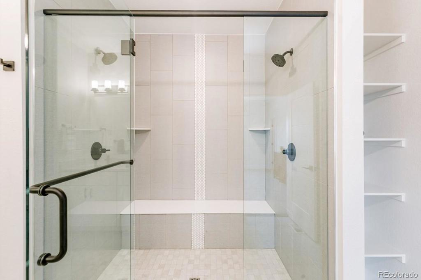
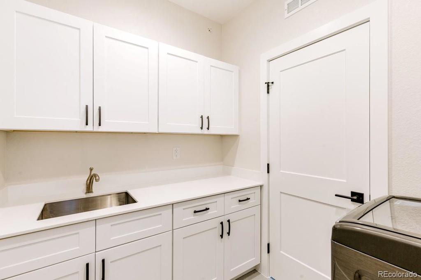
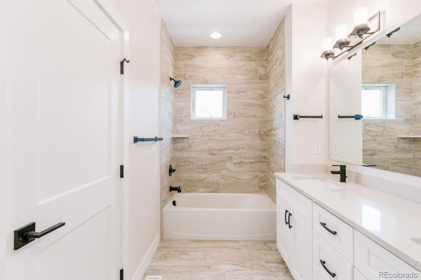
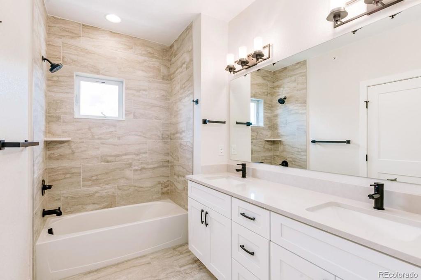
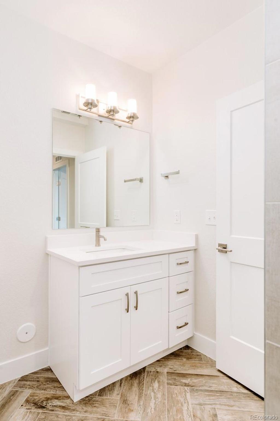
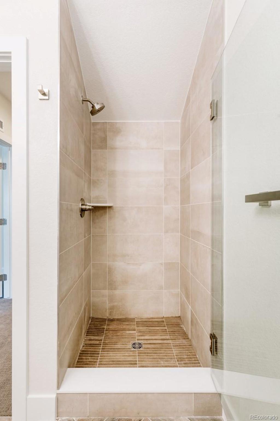
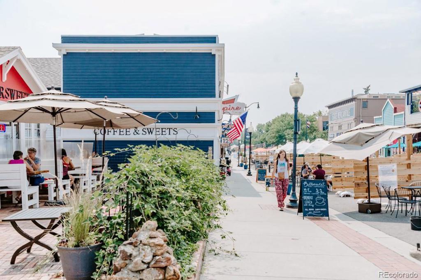
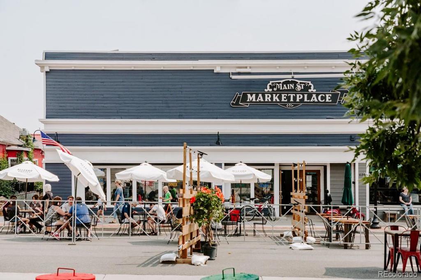
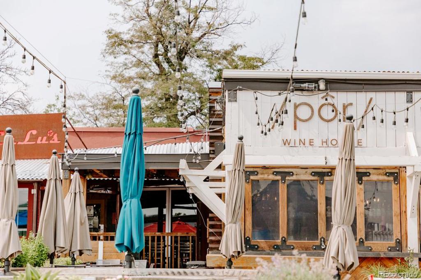
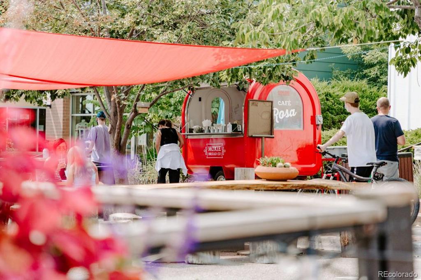
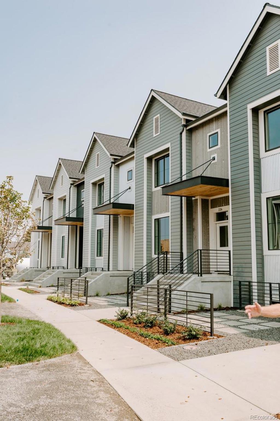
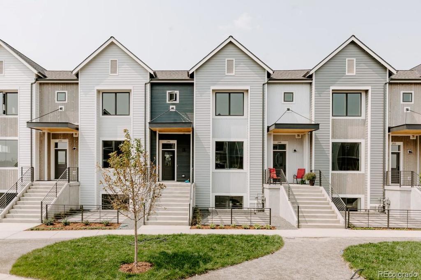
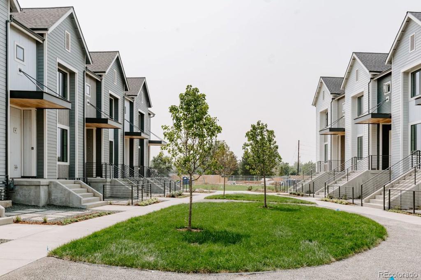
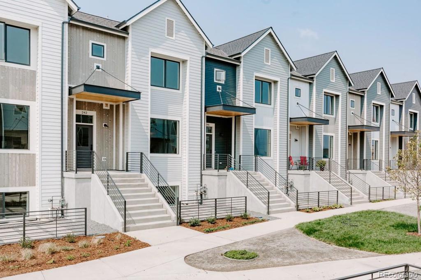
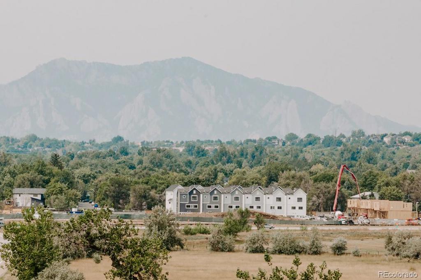


 Menu
Menu


