563 Johnson Avenue
Loveland, CO 80537 — Larimer county
Price
$460,000
Sqft
2907.00 SqFt
Baths
3
Beds
4
Description
Beautifully maintained ranch home in the desirable Meadowbrook Heights neighborhood. Gleaming hardwood floors, abundant natural light, and an elegant foyer greet you as you enter. A spacious living room with a cozy fireplace is the perfect spot to entertain your guests. The adjacent kitchen features, stainless steel appliances, a center island, and a large breakfast nook that leads out to the deck. Dine under the stars or soak up some sunshine on the deck or patio that overlooks out onto the fenced backyard. Relax in the master retreat boasting backyard views, ensuite bathroom, and walk-in closet. 2 additional bedrooms and a full bathroom are found down the hall. Enjoy the game while entertaining friends in the huge basement family room complete with a wet bar. A 4th bedroom and 3/4 bathroom make for the perfect guest room or home office. The backyard is the perfect outdoor living space featuring a large lush lawn, peach, perennial flower gardens, deck, paver patio, storage shed, and RV parking. Great Loveland location close to everything you need including trails, parks, Boedecker Lake - Mariano Reservoir, local schools, and shopping and dining.
Property Level and Sizes
SqFt Lot
8925.00
Lot Features
Breakfast Nook, Ceiling Fan(s), Entrance Foyer, High Ceilings, Kitchen Island, Laminate Counters, Master Suite, Pantry, Radon Mitigation System, Smart Thermostat, Smoke Free, Vaulted Ceiling(s), Walk-In Closet(s), Wet Bar, Wired for Data
Lot Size
0.20
Basement
Bath/Stubbed,Finished,Full,Interior Entry/Standard
Common Walls
No Common Walls
Interior Details
Interior Features
Breakfast Nook, Ceiling Fan(s), Entrance Foyer, High Ceilings, Kitchen Island, Laminate Counters, Master Suite, Pantry, Radon Mitigation System, Smart Thermostat, Smoke Free, Vaulted Ceiling(s), Walk-In Closet(s), Wet Bar, Wired for Data
Appliances
Convection Oven, Cooktop, Disposal, Gas Water Heater, Humidifier, Microwave, Oven, Warming Drawer
Electric
Central Air
Flooring
Carpet, Tile, Wood
Cooling
Central Air
Heating
Natural Gas
Fireplaces Features
Family Room, Gas, Gas Log
Utilities
Cable Available, Electricity Connected, Natural Gas Available, Phone Connected
Exterior Details
Features
Garden, Private Yard, Rain Gutters
Patio Porch Features
Deck,Patio
Water
Public
Sewer
Public Sewer
Land Details
PPA
2350000.00
Road Frontage Type
Public Road
Road Responsibility
Public Maintained Road
Road Surface Type
Paved
Garage & Parking
Parking Spaces
2
Parking Features
220 Volts, Concrete, Driveway-Gravel, Dry Walled, Exterior Access Door, Insulated, Lighted, Smart Garage Door
Exterior Construction
Roof
Composition
Construction Materials
Brick, Vinyl Siding
Exterior Features
Garden, Private Yard, Rain Gutters
Window Features
Double Pane Windows, Window Coverings
Security Features
Carbon Monoxide Detector(s),Smoke Detector(s)
Builder Source
Public Records
Financial Details
PSF Total
$161.68
PSF Finished
$183.81
PSF Above Grade
$321.92
Previous Year Tax
2178.00
Year Tax
2019
Primary HOA Fees
0.00
Location
Schools
Elementary School
Namaqua
Middle School
Walt Clark
High School
Thompson Valley
Walk Score®
Contact me about this property
James T. Wanzeck
RE/MAX Professionals
6020 Greenwood Plaza Boulevard
Greenwood Village, CO 80111, USA
6020 Greenwood Plaza Boulevard
Greenwood Village, CO 80111, USA
- (303) 887-1600 (Mobile)
- Invitation Code: masters
- jim@jimwanzeck.com
- https://JimWanzeck.com
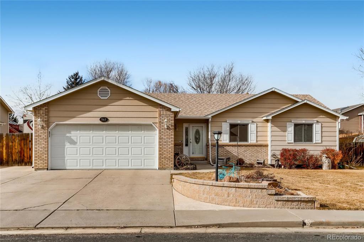
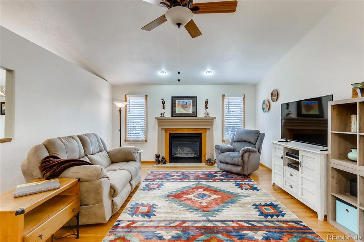
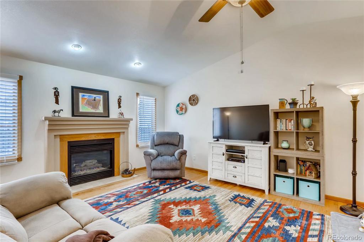
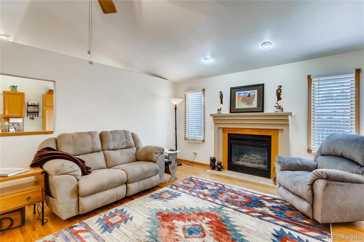
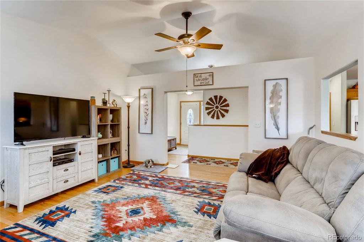
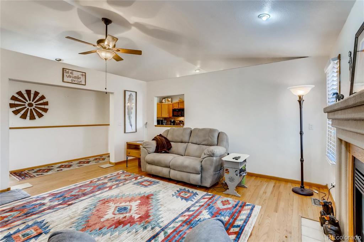
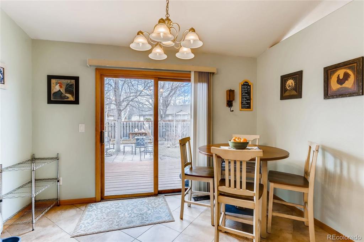
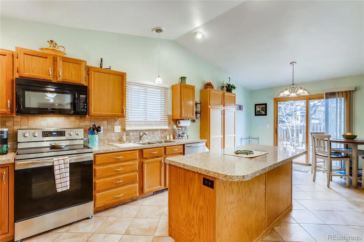
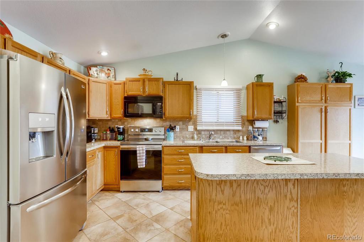
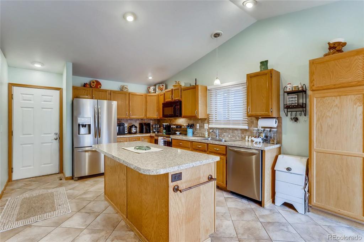
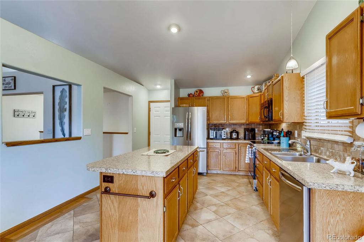
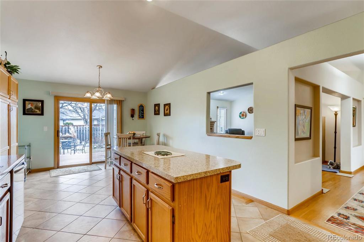
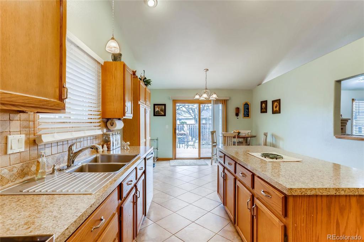
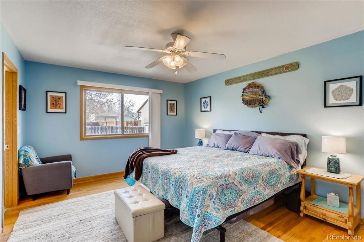
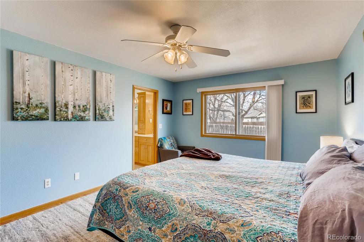
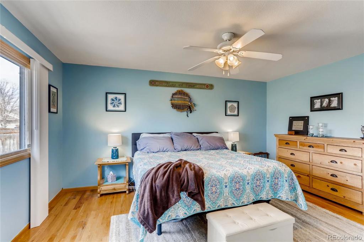
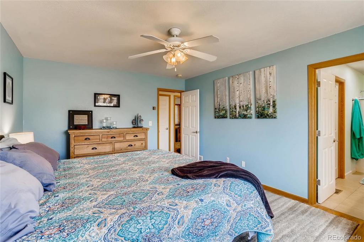
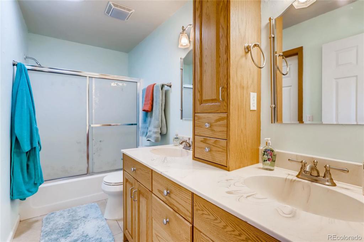
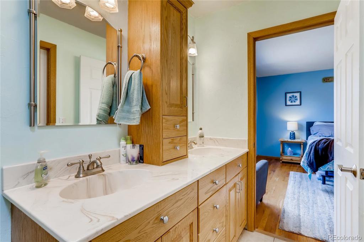
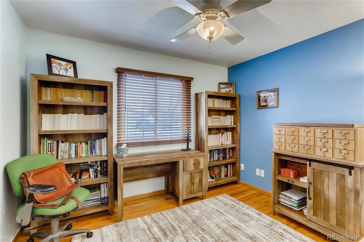
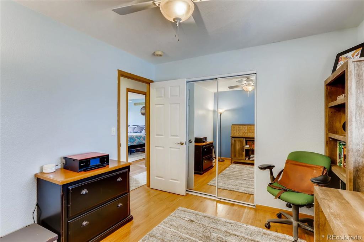
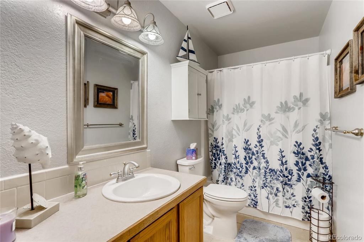
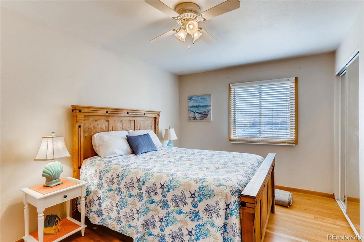
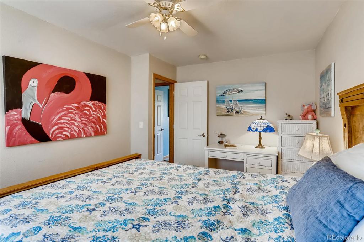
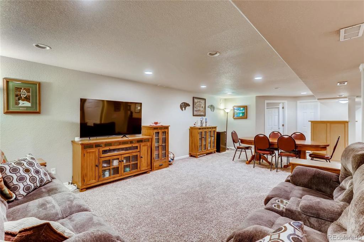
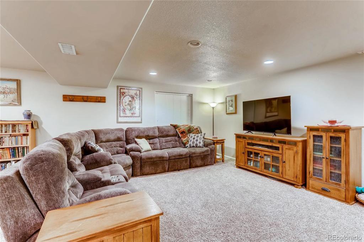
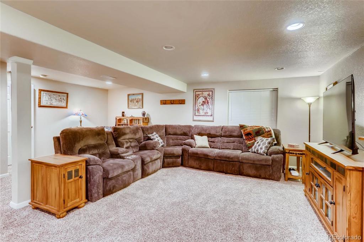
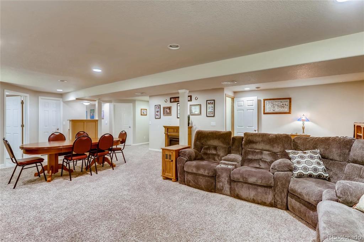
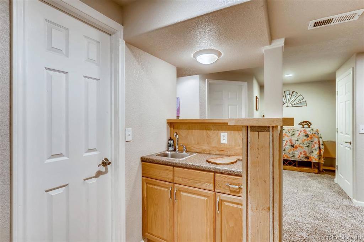
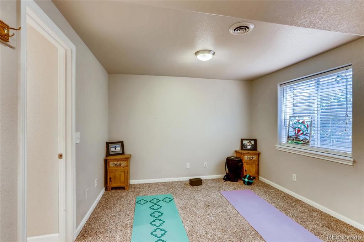
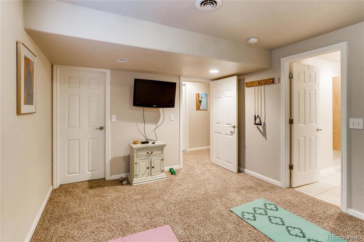
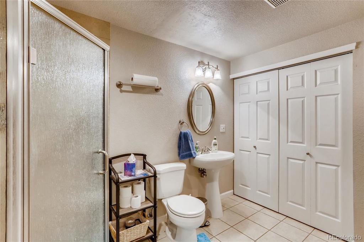
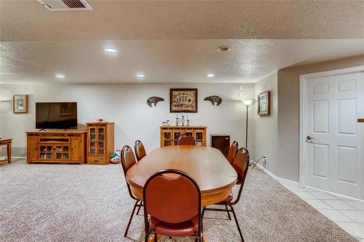
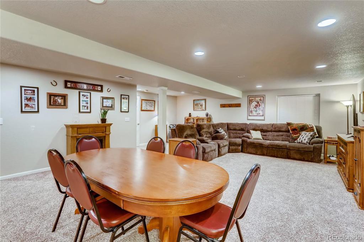
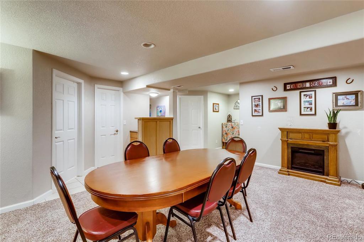
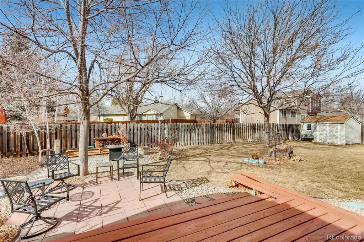
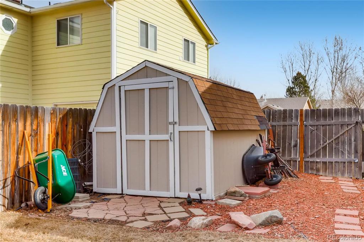
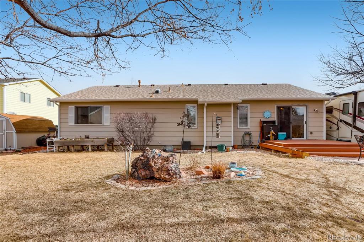
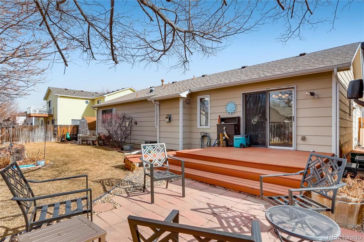
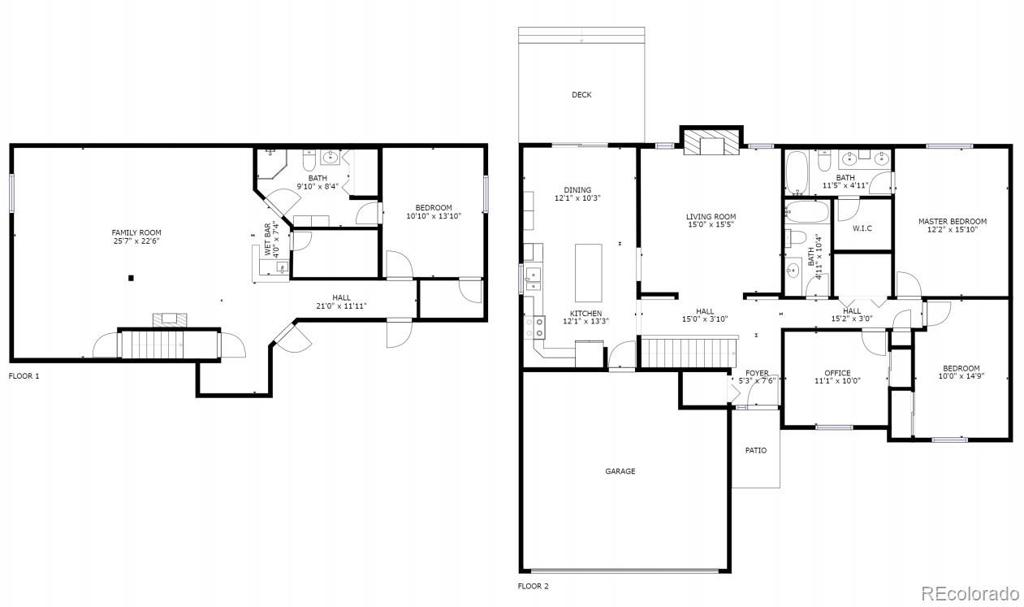


 Menu
Menu


