2540 Oak Ridge Road
Sedalia, CO 80135 — Douglas county
Price
$945,000
Sqft
3744.00 SqFt
Baths
4
Beds
3
Description
Rare opportunity to own a gorgeous house and 5.4 acres of rolling hills in Perry Pines! This well-appointed house sits atop a hill with expansive views and thoughtful landscaping. Upon entering, you will be greeted with a bright and open floor plan. The main entrance opens into the living room with a gas fireplace and flows seamlessly from there into the formal dining room. The kitchen has modern farmhouse flare and opens into additional eating space with doors that open out to the patio. The cozy family room has a wood-burning fireplace, vaulted ceilings and exposed beams. On the main floor, you will also find the master bedroom with an en-suite bathroom and private deck as well as two additional bedrooms, two bathrooms and a laundry room. One of the bedrooms is being utilized as an office and conveniently has built-in cabinets and shelving for all your home office needs. Downstairs is an additional family room/flex space with a nook perfect for a home gym or play area and full bathroom. There is an oversized 2-car garage with a separate shop area and a detached storage shed. The acreage offers you a unique blank slate to build your dream barn or perfect spot to add an additional outbuilding to store your toys. Do not miss your chance at your own private oasis, this one won't last long!
Property Level and Sizes
SqFt Lot
235224.00
Lot Features
Breakfast Nook, Built-in Features, Ceiling Fan(s), Five Piece Bath, High Ceilings, Master Suite, Open Floorplan, Smoke Free, Utility Sink, Walk-In Closet(s), Wired for Data
Lot Size
5.40
Foundation Details
Slab
Basement
Bath/Stubbed,Finished,Interior Entry/Standard,Partial
Common Walls
No Common Walls
Interior Details
Interior Features
Breakfast Nook, Built-in Features, Ceiling Fan(s), Five Piece Bath, High Ceilings, Master Suite, Open Floorplan, Smoke Free, Utility Sink, Walk-In Closet(s), Wired for Data
Appliances
Cooktop, Dishwasher, Disposal, Dryer, Microwave, Oven, Range, Refrigerator, Self Cleaning Oven, Washer, Water Purifier
Laundry Features
In Unit
Electric
Central Air
Flooring
Carpet, Wood
Cooling
Central Air
Heating
Forced Air
Fireplaces Features
Family Room, Gas Log, Living Room, Wood Burning Stove
Utilities
Cable Available, Electricity Available, Electricity Connected, Internet Access (Wired), Natural Gas Available, Natural Gas Connected, Propane
Exterior Details
Features
Garden, Lighting, Private Yard, Rain Gutters
Patio Porch Features
Deck,Front Porch,Patio
Lot View
Meadow,Mountain(s),Valley
Water
Well
Sewer
Septic Tank
Land Details
PPA
170370.37
Well Type
Private
Well User
Household Inside Only
Road Frontage Type
Public Road
Road Responsibility
Public Maintained Road
Road Surface Type
Dirt
Garage & Parking
Parking Spaces
1
Parking Features
Asphalt, Concrete, Finished, Insulated, Lighted
Exterior Construction
Roof
Composition
Construction Materials
Frame, Wood Siding
Architectural Style
Traditional
Exterior Features
Garden, Lighting, Private Yard, Rain Gutters
Window Features
Double Pane Windows, Skylight(s)
Security Features
Carbon Monoxide Detector(s),Smoke Detector(s)
Builder Source
Public Records
Financial Details
PSF Total
$245.73
PSF Finished
$245.73
PSF Above Grade
$367.56
Previous Year Tax
3851.00
Year Tax
2019
Primary HOA Management Type
Self Managed
Primary HOA Name
Perry Pines HOA
Primary HOA Phone
303-663-7506
Primary HOA Website
https://www.perrypines.com/
Primary HOA Fees
65.00
Primary HOA Fees Frequency
Annually
Primary HOA Fees Total Annual
65.00
Location
Schools
Elementary School
Sedalia
Middle School
Castle Rock
High School
Castle View
Walk Score®
Contact me about this property
James T. Wanzeck
RE/MAX Professionals
6020 Greenwood Plaza Boulevard
Greenwood Village, CO 80111, USA
6020 Greenwood Plaza Boulevard
Greenwood Village, CO 80111, USA
- (303) 887-1600 (Mobile)
- Invitation Code: masters
- jim@jimwanzeck.com
- https://JimWanzeck.com
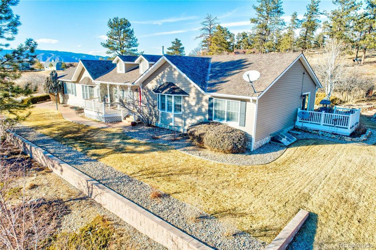
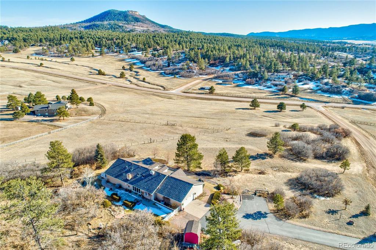
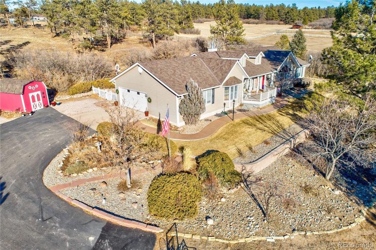
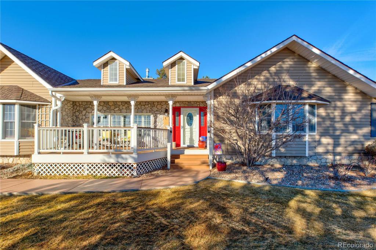
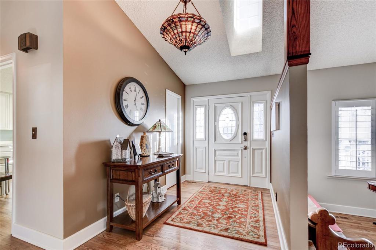
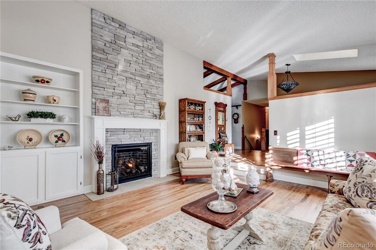
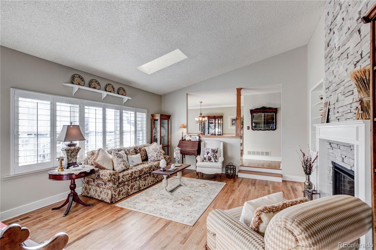
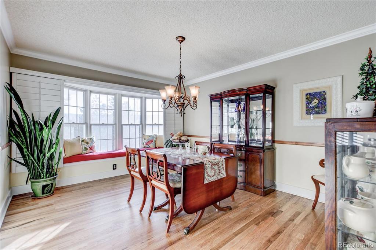
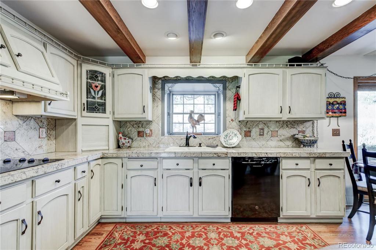
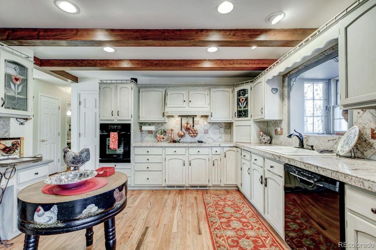
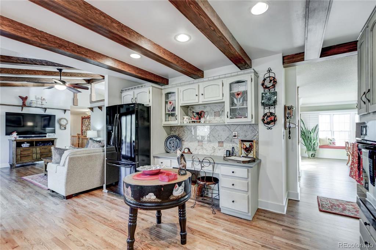
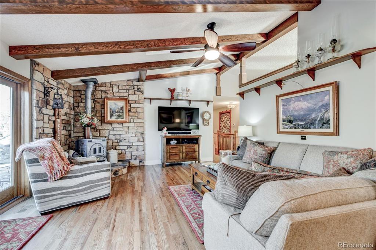
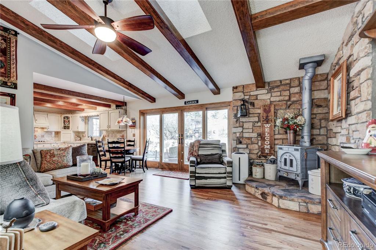
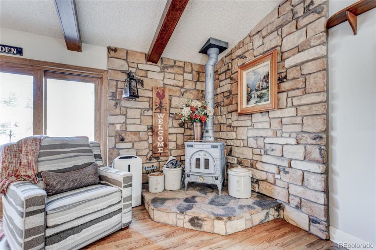
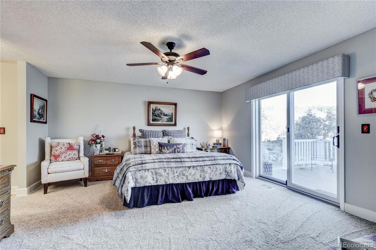
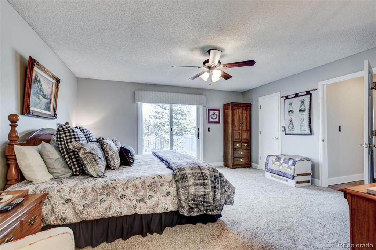
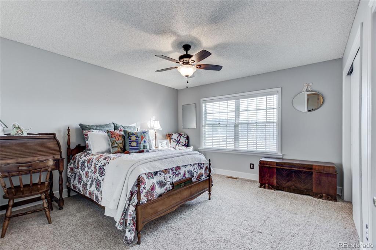
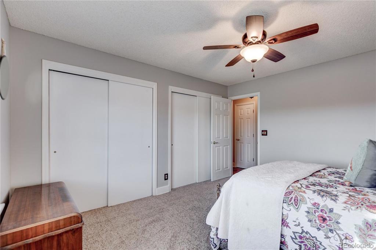
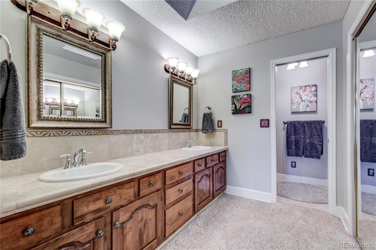
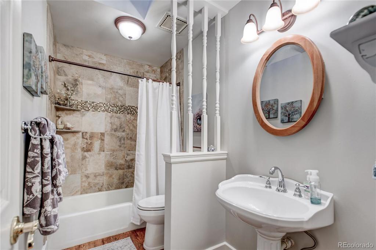
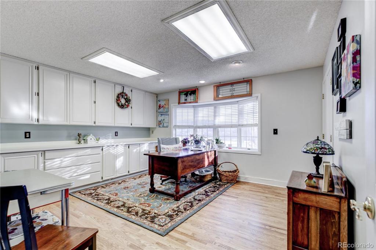
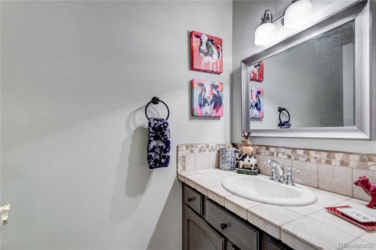
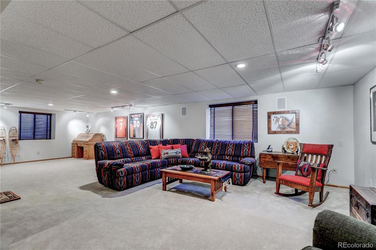
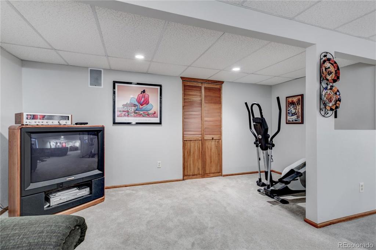
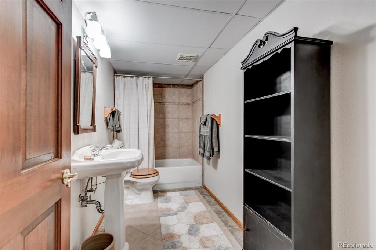
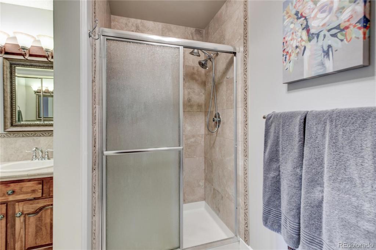
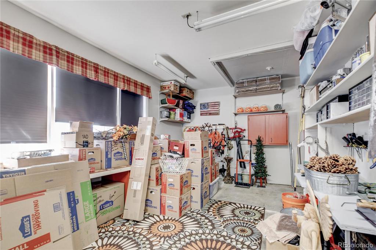
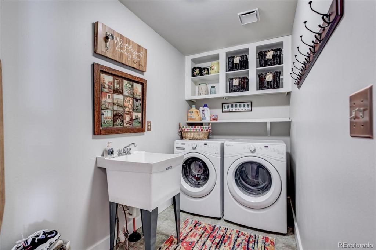
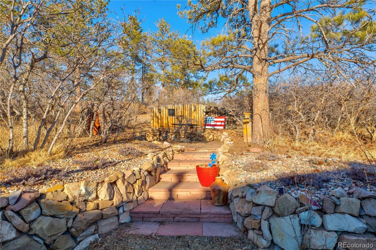
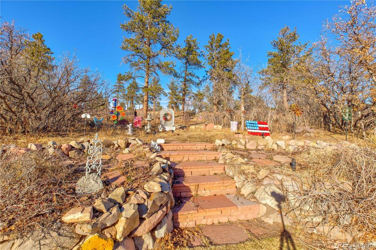
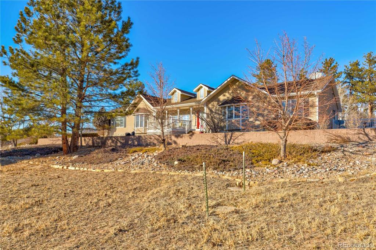
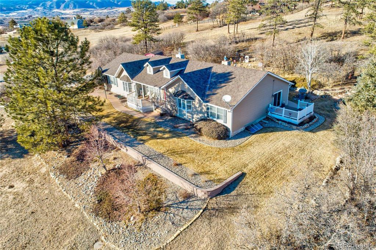
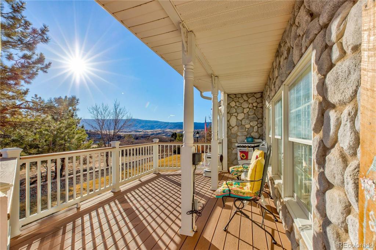
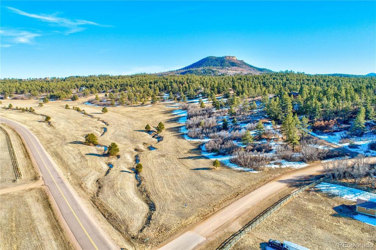
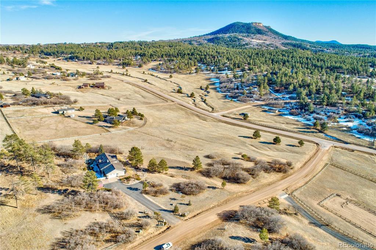


 Menu
Menu


